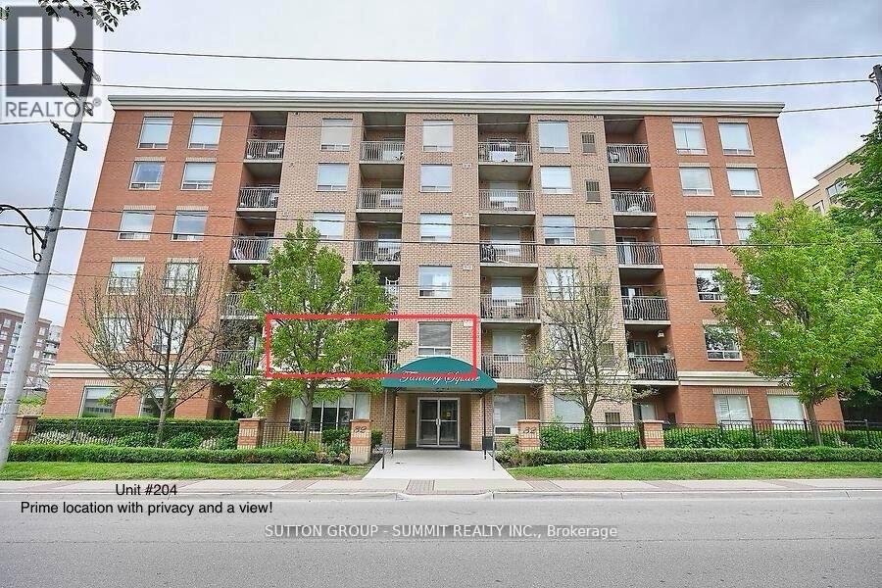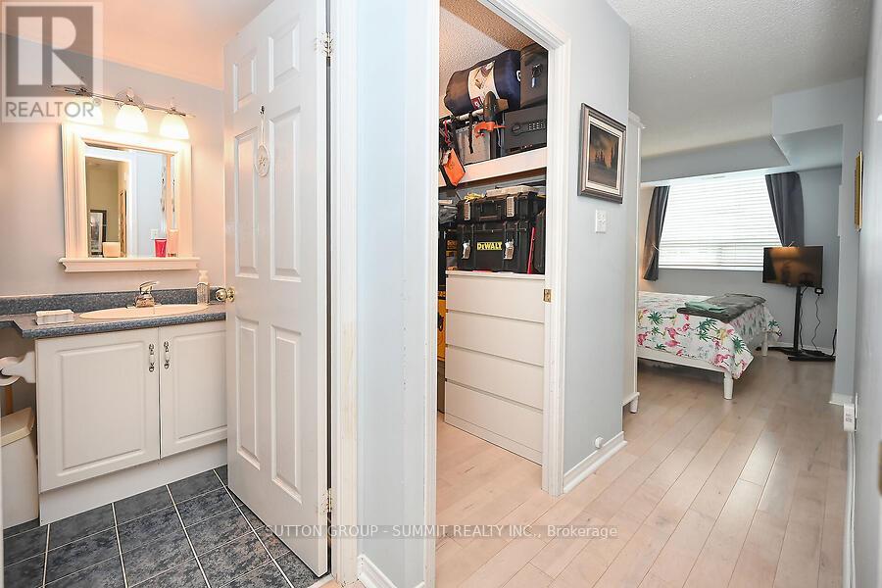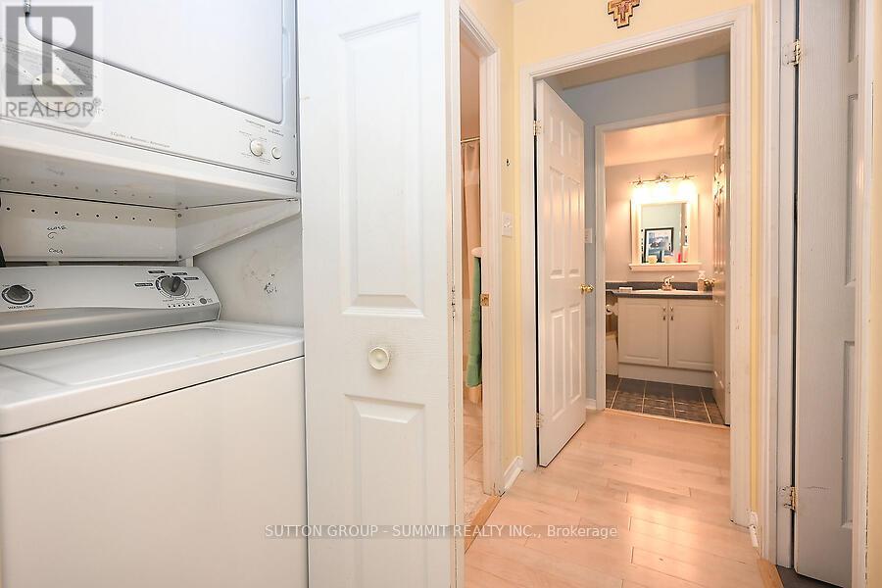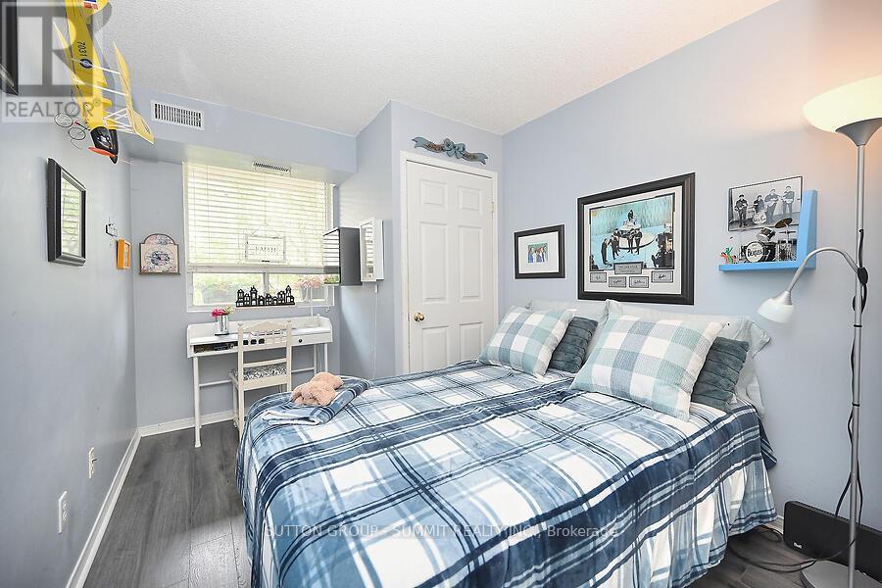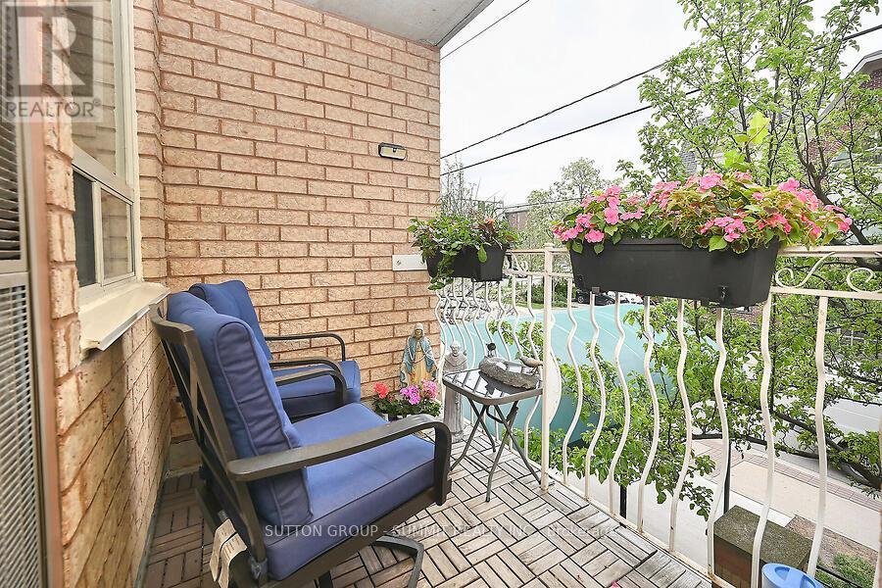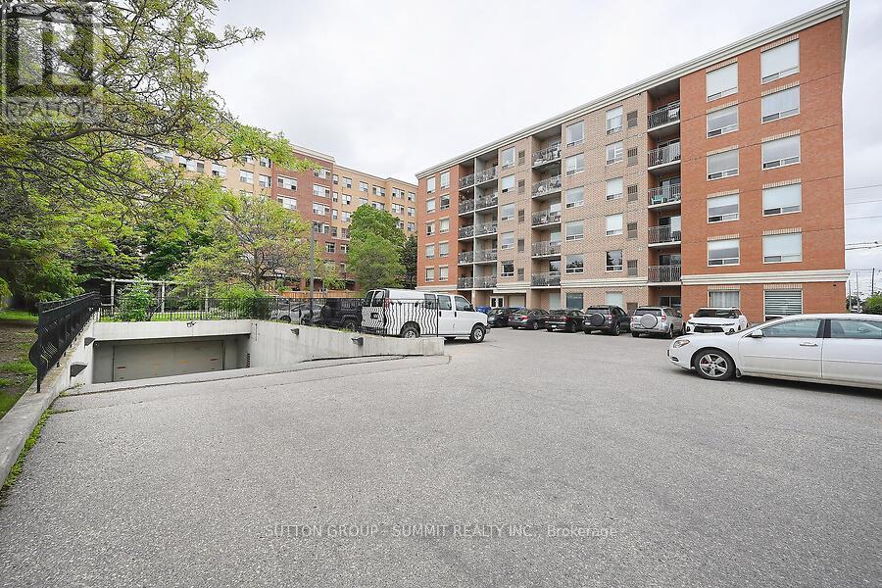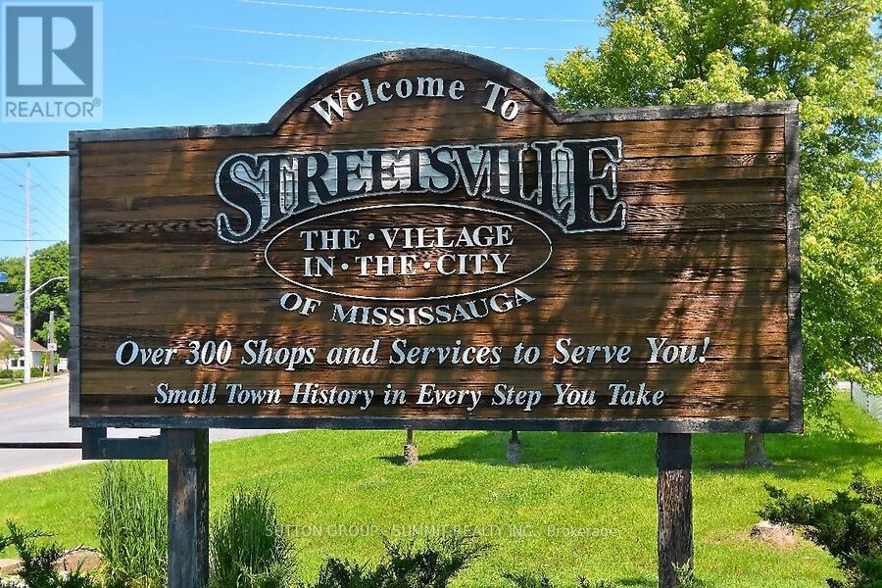2 Bedroom
2 Bathroom
Central Air Conditioning
Forced Air
$475,000Maintenance,
$814.86 Monthly
Welcome to ""Tannery Square,"" where affordable condo living meets the heart of Streetsville Village.This charming community offers a unique blend of old-world charm and modern conveniences, with nearby shops, restaurants, cafes, pubs, banks, pharmacies, and easy access to Streetsville Go Station, major highways, nature walks, and more. The unit offers 2 bedrooms and 2 full bathrooms, providing ample space for comfortable living. The walkout to the balcony offers a south view exposure, perfect for relaxing and taking in the surroundings. Features of this unit include hardwood floors, laminate floors and ceramics throughout. Additionally, this unit includes a generously sized parking spot for your convenience, ensuite laundry, a master bedroom complete with a spacious walk-in closet, providing ample storage space. Experience the best of condo living in a vibrant community that offers both charm and convenience, making ""Tannery Square"" the ideal place to call home. (id:27910)
Property Details
|
MLS® Number
|
W8387712 |
|
Property Type
|
Single Family |
|
Community Name
|
Streetsville |
|
Amenities Near By
|
Hospital, Park, Place Of Worship, Public Transit |
|
Community Features
|
Pet Restrictions, Community Centre |
|
Features
|
Conservation/green Belt, Balcony |
|
Parking Space Total
|
1 |
Building
|
Bathroom Total
|
2 |
|
Bedrooms Above Ground
|
2 |
|
Bedrooms Total
|
2 |
|
Amenities
|
Party Room, Visitor Parking |
|
Appliances
|
Dishwasher, Dryer, Refrigerator, Stove, Washer, Window Coverings |
|
Cooling Type
|
Central Air Conditioning |
|
Exterior Finish
|
Brick |
|
Heating Fuel
|
Natural Gas |
|
Heating Type
|
Forced Air |
|
Type
|
Apartment |
Parking
Land
|
Acreage
|
No |
|
Land Amenities
|
Hospital, Park, Place Of Worship, Public Transit |
Rooms
| Level |
Type |
Length |
Width |
Dimensions |
|
Main Level |
Kitchen |
3.05 m |
2.17 m |
3.05 m x 2.17 m |
|
Main Level |
Living Room |
5.55 m |
3.17 m |
5.55 m x 3.17 m |
|
Main Level |
Dining Room |
5.55 m |
3.17 m |
5.55 m x 3.17 m |
|
Main Level |
Primary Bedroom |
3.99 m |
2.93 m |
3.99 m x 2.93 m |
|
Main Level |
Bedroom 2 |
3.99 m |
2.62 m |
3.99 m x 2.62 m |

