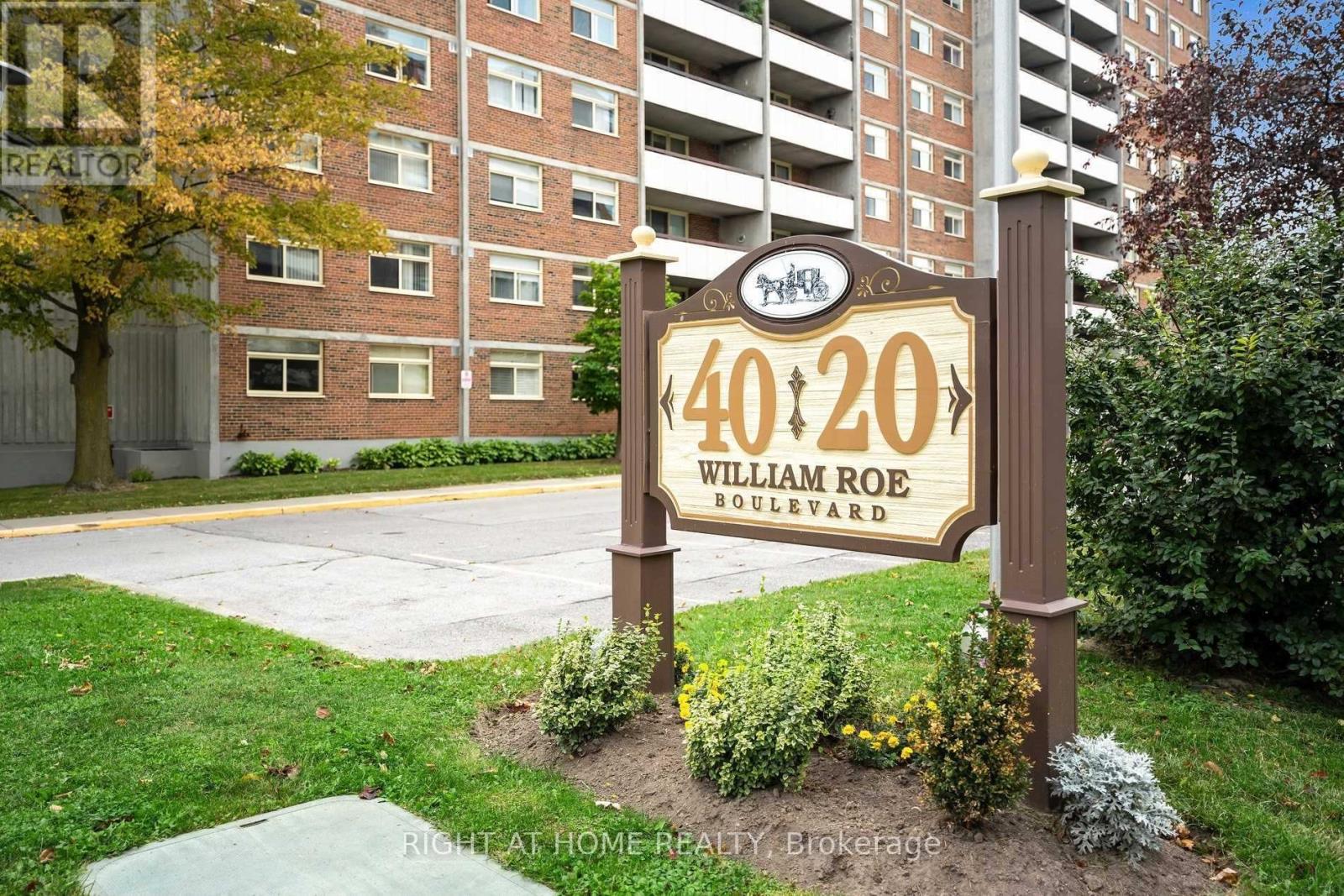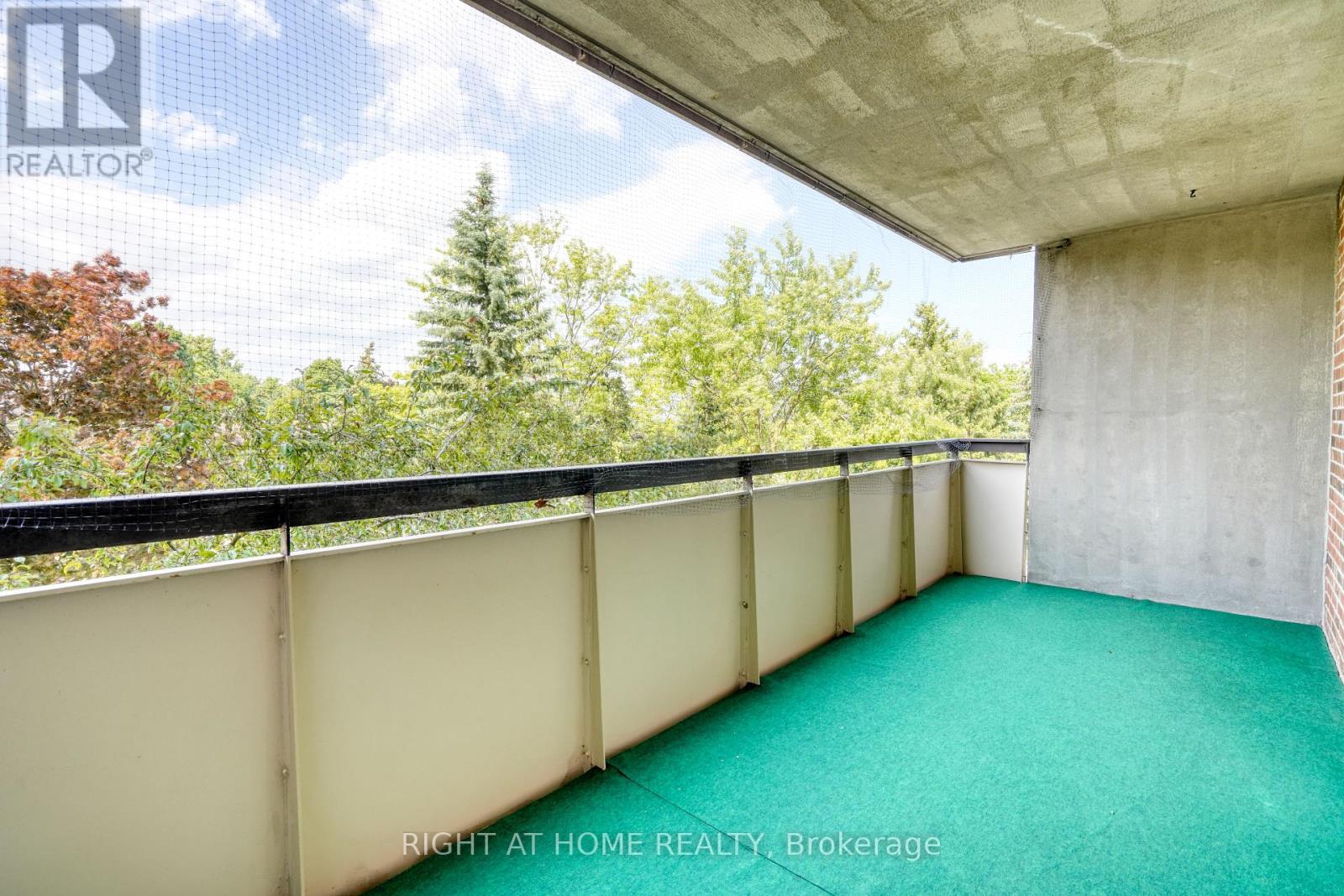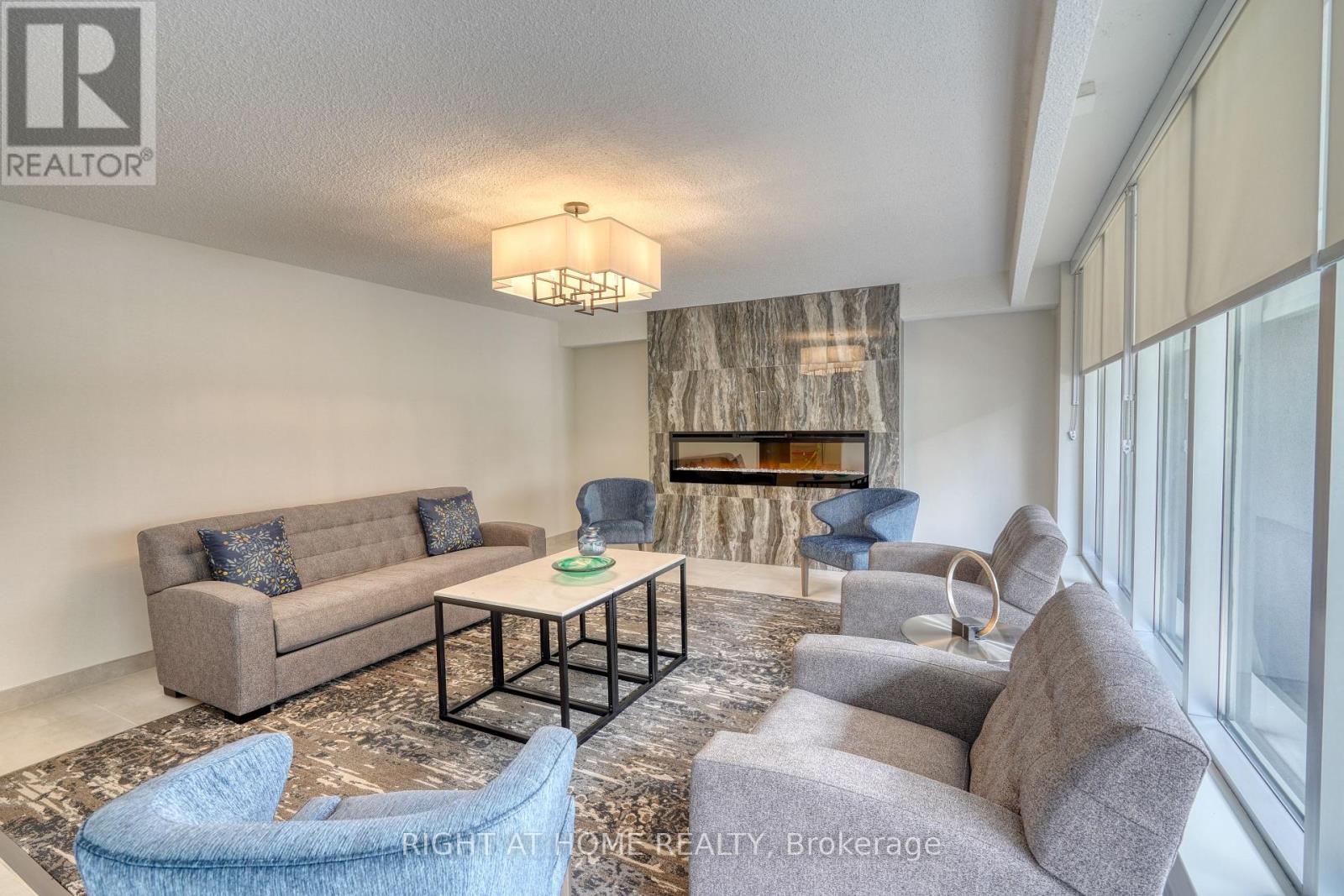3 Bedroom
2 Bathroom
Central Air Conditioning
Forced Air
$779,000Maintenance,
$692.27 Monthly
YOUR HOME IS WELCOMING YOU! Bright and Spacious 3 Bedroom & 2 Full Bathroom Suite (Duel Directioned ""Dorothy Model Approx. 1355 Sq Ft) With 2 Huge Balconies & Panoramic East Greenary View in High Demand Building. Open Living/Dining Room Area W/Walk Out To Balcony. Updated Floors Throughout, Bathrooms and Kitchen With Quartz Counters and Lights Under Cabinets. Freshly Painted. In-suite Laundry & Storage Room. Locker. Low Maintenance-Especially Useful If You Spent Winter Time Away. Steps To Shops, Schools, Transit, Southlake Hospital, Transit, Parks, Upper Canada Mall & More! Amenities Incl. Gym, Sauna, Workshop, Party and Game Rooms, Gazebo. Quiet, Excellently Maintained & Managed Building W/Lots Of Guest Parking. **You Can Move In Without Compromising On Space!** **** EXTRAS **** Fridge, Stove, B/I Microwave, Front Load Washer & Dryer, All Elf's, Hwt(Owned). Maintenance Includes Cable TV & High Speed Internet. (id:27910)
Property Details
|
MLS® Number
|
N8441530 |
|
Property Type
|
Single Family |
|
Community Name
|
Central Newmarket |
|
Amenities Near By
|
Park, Public Transit |
|
Community Features
|
Pet Restrictions |
|
Features
|
Balcony, In Suite Laundry |
|
Parking Space Total
|
1 |
Building
|
Bathroom Total
|
2 |
|
Bedrooms Above Ground
|
3 |
|
Bedrooms Total
|
3 |
|
Amenities
|
Exercise Centre, Party Room, Sauna, Visitor Parking, Storage - Locker |
|
Cooling Type
|
Central Air Conditioning |
|
Exterior Finish
|
Brick, Concrete |
|
Heating Fuel
|
Electric |
|
Heating Type
|
Forced Air |
|
Type
|
Apartment |
Parking
Land
|
Acreage
|
No |
|
Land Amenities
|
Park, Public Transit |
Rooms
| Level |
Type |
Length |
Width |
Dimensions |
|
Main Level |
Other |
5.53 m |
2.05 m |
5.53 m x 2.05 m |
|
Main Level |
Living Room |
5.75 m |
3.25 m |
5.75 m x 3.25 m |
|
Main Level |
Other |
5.89 m |
2.05 m |
5.89 m x 2.05 m |
|
Main Level |
Dining Room |
2.62 m |
2.55 m |
2.62 m x 2.55 m |
|
Main Level |
Kitchen |
2.92 m |
2.47 m |
2.92 m x 2.47 m |
|
Main Level |
Foyer |
3.45 m |
1.75 m |
3.45 m x 1.75 m |
|
Main Level |
Primary Bedroom |
4.61 m |
3.35 m |
4.61 m x 3.35 m |
|
Main Level |
Bedroom 2 |
4.55 m |
2.99 m |
4.55 m x 2.99 m |
|
Main Level |
Bedroom 3 |
2.96 m |
1.95 m |
2.96 m x 1.95 m |
|
Main Level |
Laundry Room |
3.05 m |
1.95 m |
3.05 m x 1.95 m |
|
Main Level |
Storage |
3.08 m |
1.02 m |
3.08 m x 1.02 m |






























