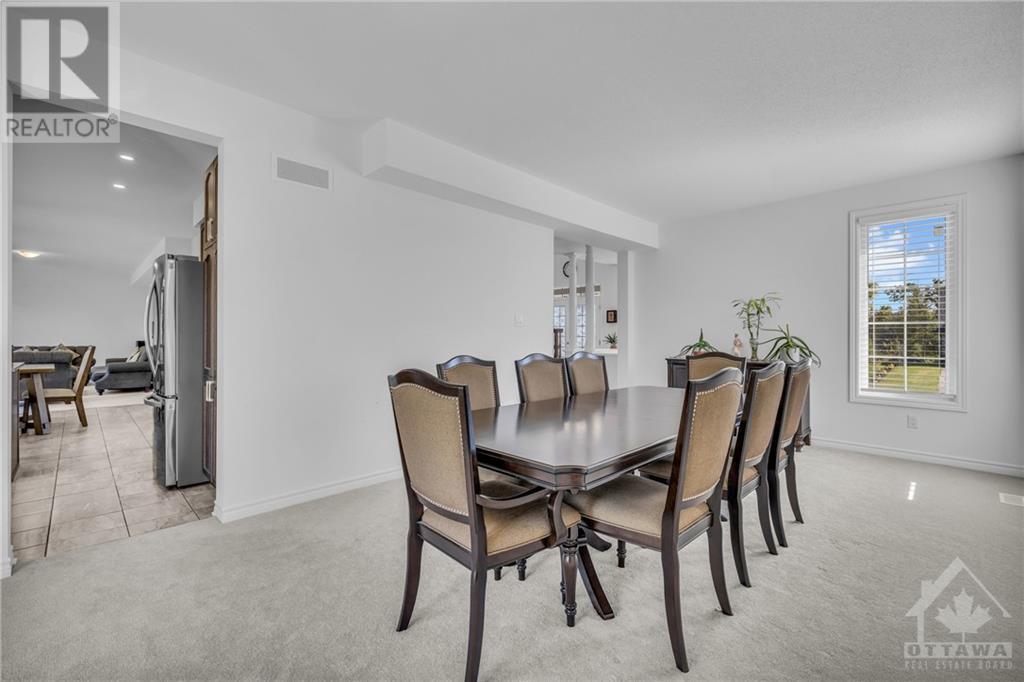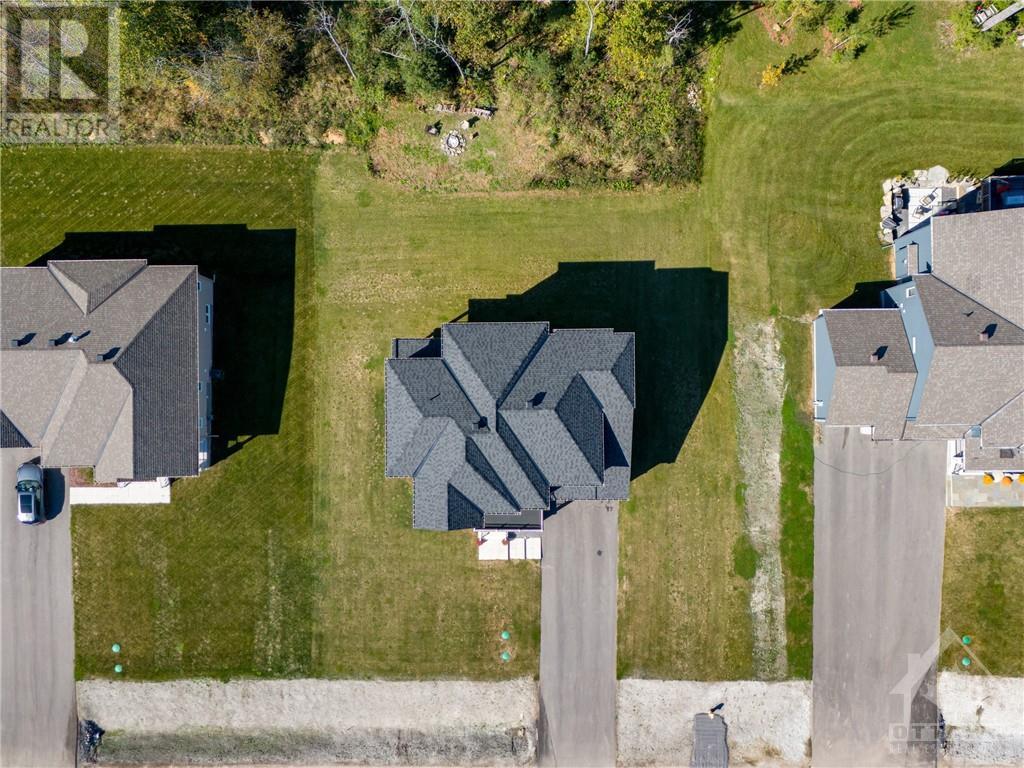4 Bedroom
4 Bathroom
Fireplace
Central Air Conditioning
Forced Air
$945,000
Welcome to 204 Antler Court in Almonte! This stunning residence features four bedrooms and four bathrooms, situated in a welcoming, family-friendly neighborhood just moments from the Town of Almonte. The main level is spacious and thoughtfully designed. The kitchen, equipped with quartz countertops and stainless steel appliances, is a true highlight. Upstairs, you'll discover four generous bedrooms, each offering ample closet space and their own ensuite bathrooms. As you enter the lower level, you'll encounter a blank canvas with 9-foot ceilings, a three-piece rough-in for a potential bathroom, and a walk-out basement. Plus, you’ll appreciate the advantage of having no rear neighbours! (id:28469)
Property Details
|
MLS® Number
|
1413617 |
|
Property Type
|
Single Family |
|
Neigbourhood
|
Almonte |
|
CommunityFeatures
|
Family Oriented |
|
Features
|
Balcony |
|
ParkingSpaceTotal
|
10 |
Building
|
BathroomTotal
|
4 |
|
BedroomsAboveGround
|
4 |
|
BedroomsTotal
|
4 |
|
Appliances
|
Refrigerator, Dishwasher, Dryer, Hood Fan, Stove, Washer, Blinds |
|
BasementDevelopment
|
Unfinished |
|
BasementType
|
Full (unfinished) |
|
ConstructedDate
|
2022 |
|
ConstructionStyleAttachment
|
Detached |
|
CoolingType
|
Central Air Conditioning |
|
ExteriorFinish
|
Stone, Vinyl |
|
FireplacePresent
|
Yes |
|
FireplaceTotal
|
1 |
|
Fixture
|
Drapes/window Coverings |
|
FlooringType
|
Wall-to-wall Carpet, Mixed Flooring, Ceramic |
|
FoundationType
|
Poured Concrete |
|
HalfBathTotal
|
1 |
|
HeatingFuel
|
Natural Gas |
|
HeatingType
|
Forced Air |
|
StoriesTotal
|
2 |
|
Type
|
House |
|
UtilityWater
|
Municipal Water |
Parking
Land
|
Acreage
|
No |
|
Sewer
|
Septic System, Municipal Sewage System |
|
SizeDepth
|
201 Ft |
|
SizeFrontage
|
98 Ft |
|
SizeIrregular
|
98 Ft X 201 Ft |
|
SizeTotalText
|
98 Ft X 201 Ft |
|
ZoningDescription
|
Residential |
Rooms
| Level |
Type |
Length |
Width |
Dimensions |
|
Second Level |
Bedroom |
|
|
12'0" x 13'8" |
|
Second Level |
Bedroom |
|
|
11'5" x 16'2" |
|
Second Level |
Bedroom |
|
|
12'2" x 11'0" |
|
Second Level |
Primary Bedroom |
|
|
18'4" x 13'0" |
|
Main Level |
Dining Room |
|
|
12'0" x 22'0" |
|
Main Level |
Kitchen |
|
|
9'0" x 15'8" |
|
Main Level |
Eating Area |
|
|
11'0" x 15'8" |
|
Main Level |
Living Room |
|
|
18'2" x 13'0" |
|
Main Level |
Library |
|
|
12'0" x 11'0" |
































