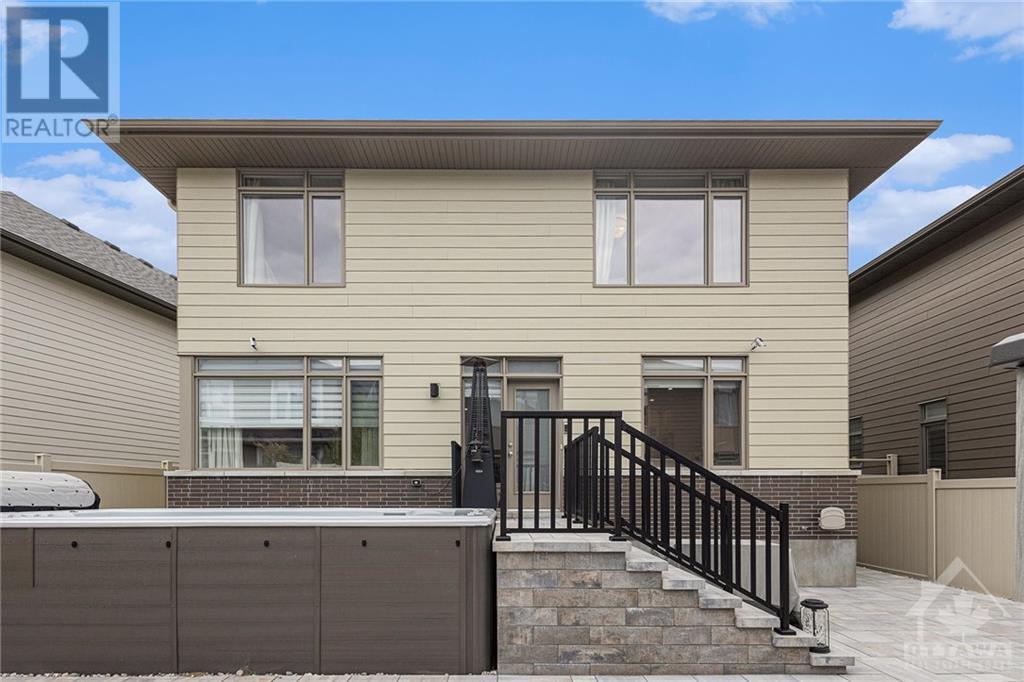5 Bedroom
5 Bathroom
Fireplace
Central Air Conditioning
Forced Air
$1,750,000
Welcome to 204 Avro Circle, a stunning 2-storey home in the heart of Ottawa’s CFB & Montfort area. Built in 2018 by premium builder Uniform, this elegant 4+1 bedroom, 5-bathroom residence offers a seamless blend of luxury and practicality. Located directly across from a serene forest and within walking distance to Montfort Hospital, this home is perfectly situated for nature lovers and those seeking convenience. The bright, open-concept main floor features a spacious kitchen with a large island, gas range, and stainless steel appliances. A main-floor office adds to the home’s functionality. Upstairs, find a huge laundry room conveniently located near the bedrooms. The finished basement includes a movie theatre, office, and extra bedroom, creating ample space for entertainment and work. Outdoor living is elevated with $$$ in interlock stone surrounding the home, plus an EV charger in the garage. Don't miss out on this move-in ready, luxurious family home! Book your showing now! (id:28469)
Property Details
|
MLS® Number
|
1410950 |
|
Property Type
|
Single Family |
|
Neigbourhood
|
Wateridge Village |
|
AmenitiesNearBy
|
Public Transit, Recreation Nearby, Shopping |
|
CommunityFeatures
|
Family Oriented |
|
Features
|
Automatic Garage Door Opener |
|
ParkingSpaceTotal
|
4 |
|
StorageType
|
Storage Shed |
Building
|
BathroomTotal
|
5 |
|
BedroomsAboveGround
|
4 |
|
BedroomsBelowGround
|
1 |
|
BedroomsTotal
|
5 |
|
Appliances
|
Refrigerator, Dishwasher, Dryer, Hood Fan, Microwave, Stove, Washer |
|
BasementDevelopment
|
Finished |
|
BasementType
|
Full (finished) |
|
ConstructedDate
|
2018 |
|
ConstructionStyleAttachment
|
Detached |
|
CoolingType
|
Central Air Conditioning |
|
ExteriorFinish
|
Brick, Siding |
|
FireplacePresent
|
Yes |
|
FireplaceTotal
|
1 |
|
FlooringType
|
Hardwood, Tile |
|
FoundationType
|
Poured Concrete |
|
HalfBathTotal
|
1 |
|
HeatingFuel
|
Natural Gas |
|
HeatingType
|
Forced Air |
|
StoriesTotal
|
2 |
|
Type
|
House |
|
UtilityWater
|
Municipal Water |
Parking
|
Attached Garage
|
|
|
Inside Entry
|
|
|
Surfaced
|
|
|
Tandem
|
|
Land
|
Acreage
|
No |
|
FenceType
|
Fenced Yard |
|
LandAmenities
|
Public Transit, Recreation Nearby, Shopping |
|
Sewer
|
Municipal Sewage System |
|
SizeDepth
|
93 Ft ,4 In |
|
SizeFrontage
|
43 Ft ,6 In |
|
SizeIrregular
|
43.47 Ft X 93.3 Ft |
|
SizeTotalText
|
43.47 Ft X 93.3 Ft |
|
ZoningDescription
|
R3 |
Rooms
| Level |
Type |
Length |
Width |
Dimensions |
|
Second Level |
Primary Bedroom |
|
|
17'4" x 12'11" |
|
Second Level |
Other |
|
|
4'3" x 4'7" |
|
Second Level |
Other |
|
|
5'11" x 4'7" |
|
Second Level |
5pc Ensuite Bath |
|
|
9'5" x 11'11" |
|
Second Level |
Bedroom |
|
|
13'6" x 12'4" |
|
Second Level |
Bedroom |
|
|
14'11" x 12'4" |
|
Second Level |
4pc Bathroom |
|
|
10'3" x 5'3" |
|
Second Level |
Laundry Room |
|
|
10'3" x 10'9" |
|
Second Level |
Bedroom |
|
|
14'1" x 12'11" |
|
Second Level |
4pc Ensuite Bath |
|
|
10'3" x 5'5" |
|
Basement |
Recreation Room |
|
|
10'6" x 18'10" |
|
Basement |
Media |
|
|
16'2" x 10'10" |
|
Basement |
Office |
|
|
14'2" x 9'11" |
|
Basement |
4pc Bathroom |
|
|
4'9" x 8'6" |
|
Basement |
Storage |
|
|
9'5" x 14'8" |
|
Basement |
Utility Room |
|
|
7'6" x 8'10" |
|
Basement |
Storage |
|
|
14'8" x 8'6" |
|
Main Level |
Foyer |
|
|
4'9" x 8'1" |
|
Main Level |
Office |
|
|
9'10" x 10'2" |
|
Main Level |
2pc Bathroom |
|
|
4'7" x 5'11" |
|
Main Level |
Dining Room |
|
|
15'8" x 11'4" |
|
Main Level |
Living Room |
|
|
20'9" x 17'10" |
|
Main Level |
Kitchen |
|
|
11'1" x 17'8" |
|
Main Level |
Pantry |
|
|
4'11" x 5'8" |
Utilities
































