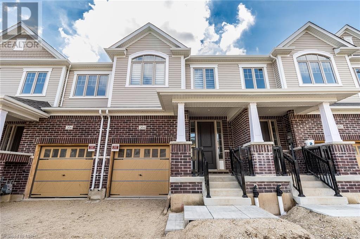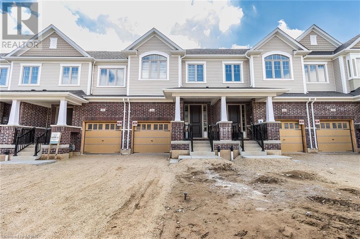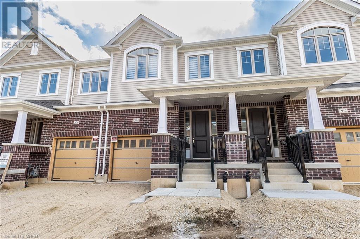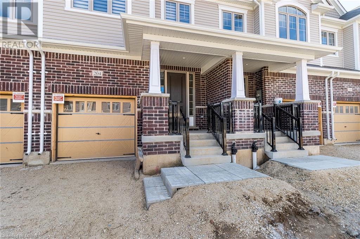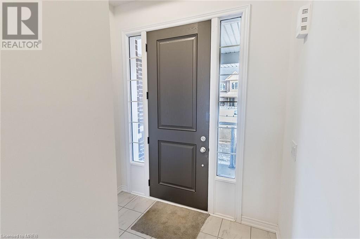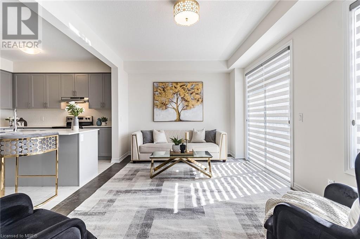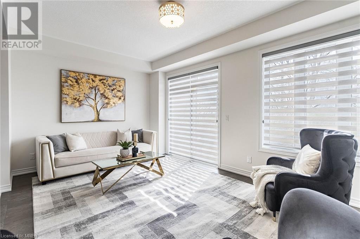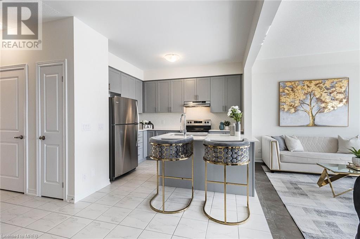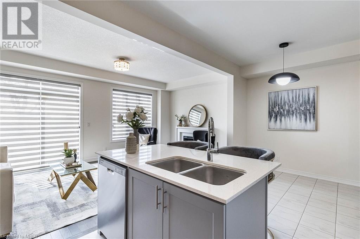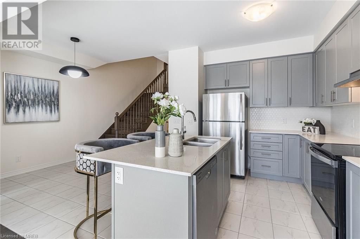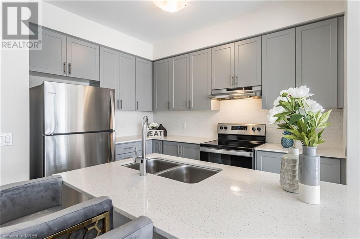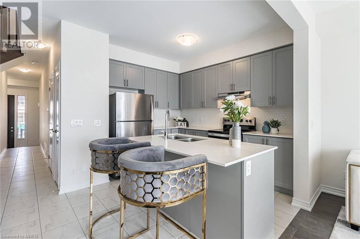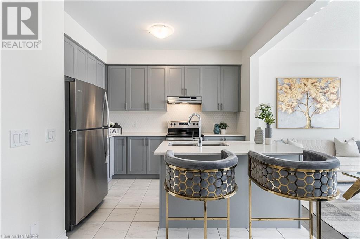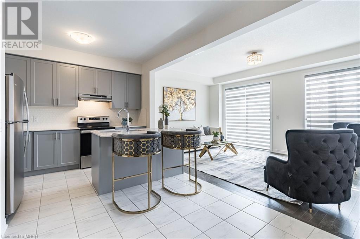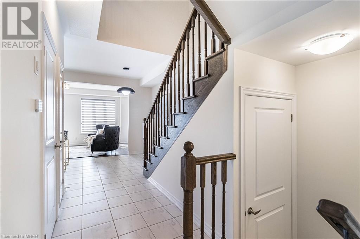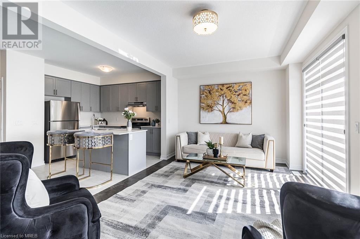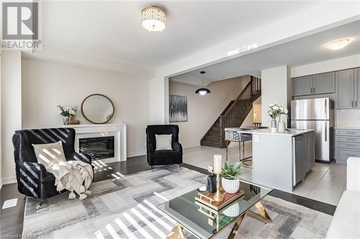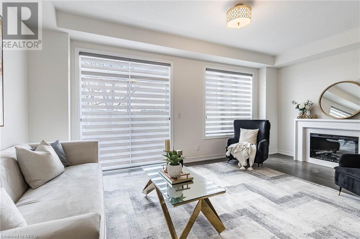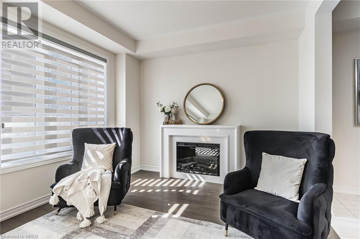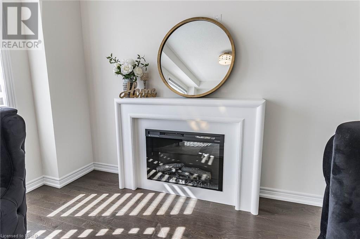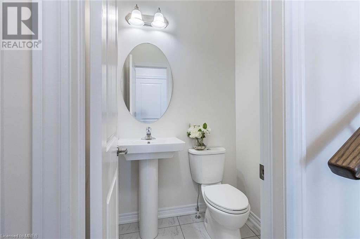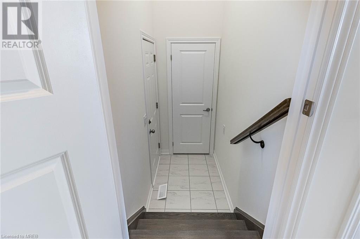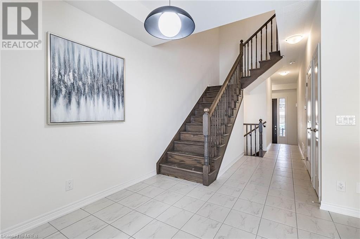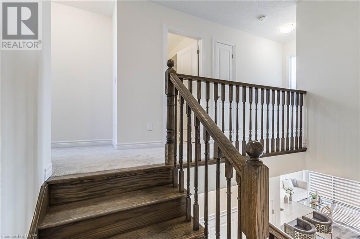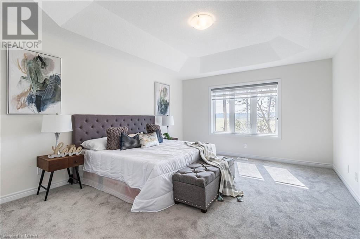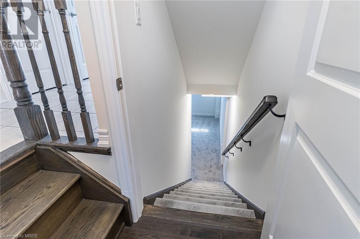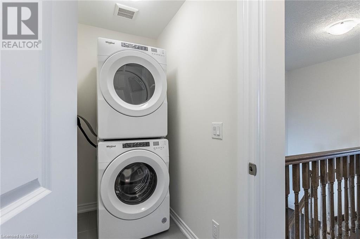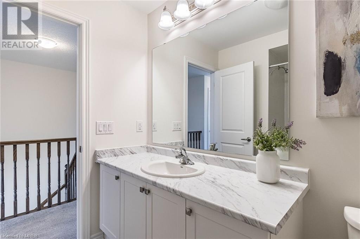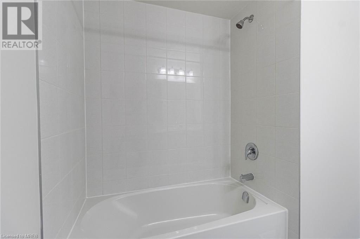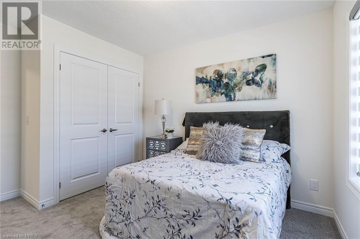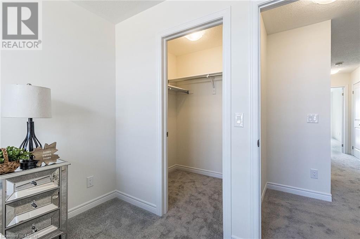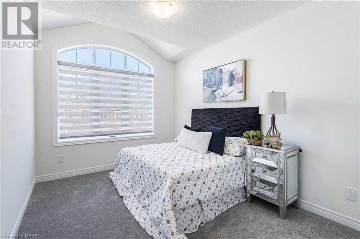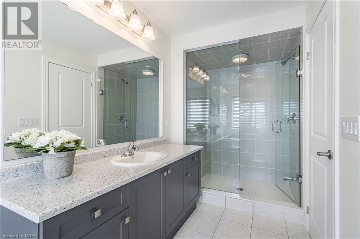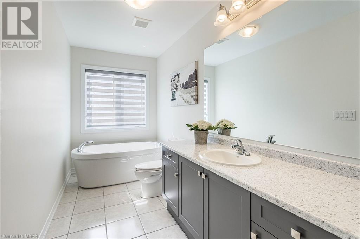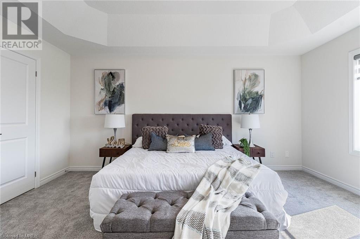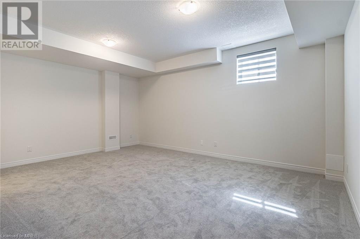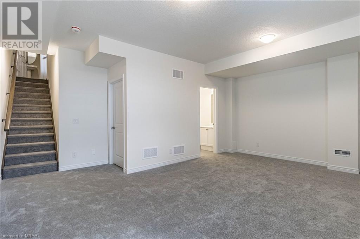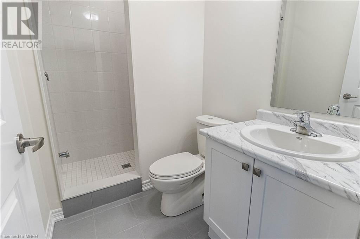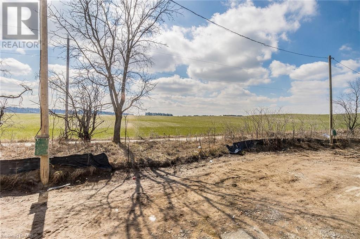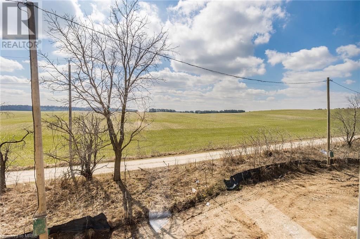3 Bedroom
4 Bathroom
1986
2 Level
Central Air Conditioning
$799,000
{Absolutely Gorgeous Brand New Freehold Townhome Located In The High Demand Area of HuronPark}[Stunningly Luxurious,Immaculate & Modern 1986 SQ FT of Living Space With State of The ArtUpgrades crafted by Heathwood Homes][Absolutely Stunning 3 Bedrooms,4 Washrooms(2 Full Washrooms OnThe Upper Flr,1 Full Washroom In The Basement & 1 Half Washroom on The Main Floor][ImmaculatelyFinished Basement By The Builder With a Rec Room & 1 Full Washroom]{9 Ft Ceiling On The MainFloor}[Huge Family Room With Gas Fireplace, Upgraded Light Fixture, Gleaming Hardwood Floors{Incredibly Upgraded Kitchen With Quartz Countertops,Brand New S/S Appliances,Brand NewBacksplash, Upgraded Kitchen Cabinets}[Fantastic Breakfast Area With Upgraded Light Fixtures][BrandNew Upg Zebra Blinds Throughout The House Just Installed}[Upper Floor Boasts Huge 3 Bedrooms & 2Full Washrooms With Incredibly Upgraded Primary Bedroom With Coffered Ceiling]{[[Primary SuitesWashroom W/Huge Upg Standing Shower & Soaker Tub]]} (id:27910)
Property Details
|
MLS® Number
|
40567209 |
|
Property Type
|
Single Family |
|
Amenities Near By
|
Park, Place Of Worship, Public Transit |
|
Parking Space Total
|
2 |
Building
|
Bathroom Total
|
4 |
|
Bedrooms Above Ground
|
3 |
|
Bedrooms Total
|
3 |
|
Appliances
|
Dishwasher, Dryer, Washer, Gas Stove(s), Window Coverings |
|
Architectural Style
|
2 Level |
|
Basement Development
|
Finished |
|
Basement Type
|
Full (finished) |
|
Constructed Date
|
2024 |
|
Construction Style Attachment
|
Attached |
|
Cooling Type
|
Central Air Conditioning |
|
Exterior Finish
|
Brick, Vinyl Siding |
|
Half Bath Total
|
1 |
|
Heating Fuel
|
Natural Gas |
|
Stories Total
|
2 |
|
Size Interior
|
1986 |
|
Type
|
Row / Townhouse |
|
Utility Water
|
Municipal Water |
Parking
Land
|
Acreage
|
No |
|
Land Amenities
|
Park, Place Of Worship, Public Transit |
|
Sewer
|
Municipal Sewage System |
|
Size Depth
|
115 Ft |
|
Size Frontage
|
20 Ft |
|
Size Total Text
|
Under 1/2 Acre |
|
Zoning Description
|
Residential |
Rooms
| Level |
Type |
Length |
Width |
Dimensions |
|
Second Level |
4pc Bathroom |
|
|
Measurements not available |
|
Second Level |
5pc Bathroom |
|
|
Measurements not available |
|
Second Level |
Bedroom |
|
|
10'0'' x 9'6'' |
|
Second Level |
Bedroom |
|
|
11'10'' x 8'10'' |
|
Second Level |
Primary Bedroom |
|
|
16'0'' x 12'10'' |
|
Basement |
4pc Bathroom |
|
|
Measurements not available |
|
Basement |
Family Room |
|
|
18'4'' x 13'0'' |
|
Main Level |
2pc Bathroom |
|
|
Measurements not available |
|
Main Level |
Kitchen |
|
|
10'10'' x 7'6'' |
|
Main Level |
Breakfast |
|
|
11'2'' x 8'6'' |
|
Main Level |
Living Room |
|
|
18'8'' x 11'0'' |

