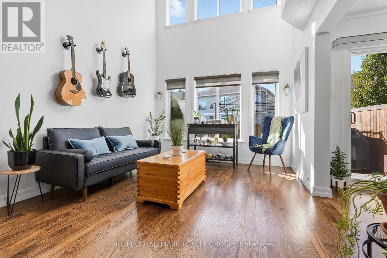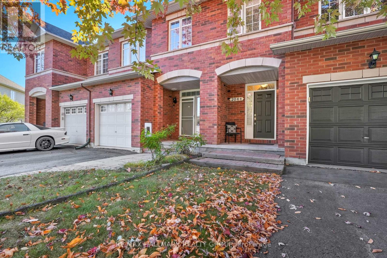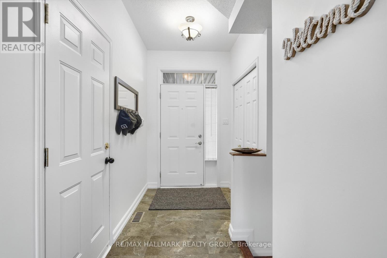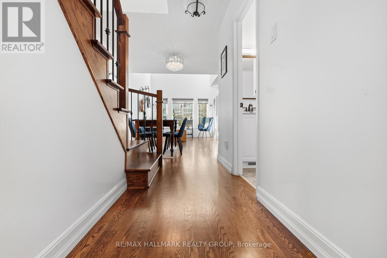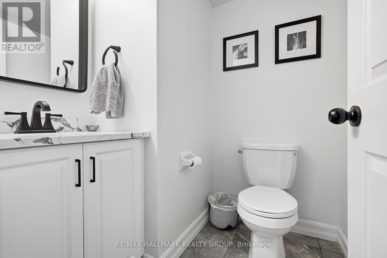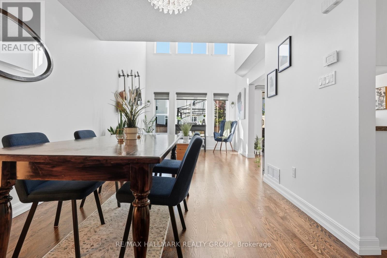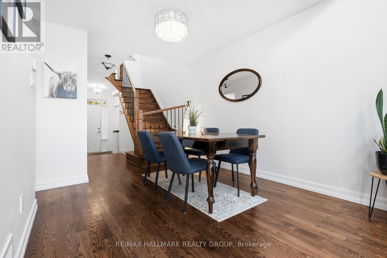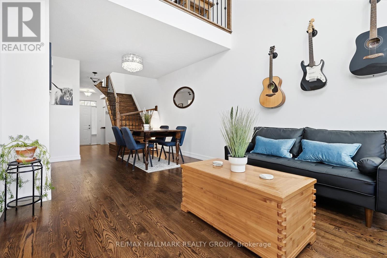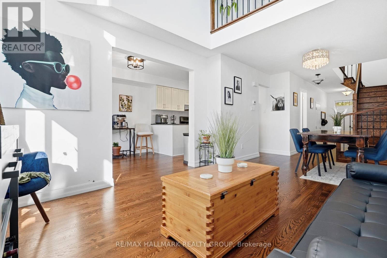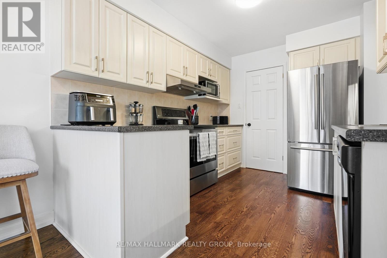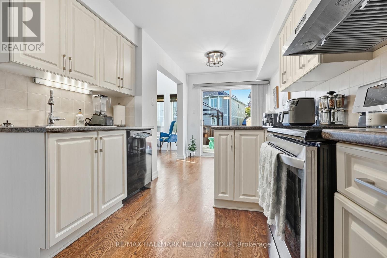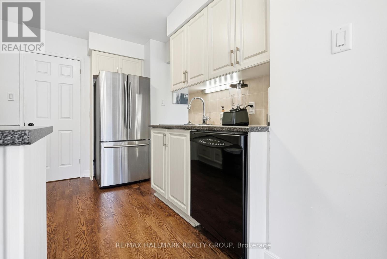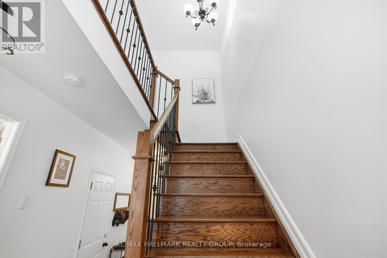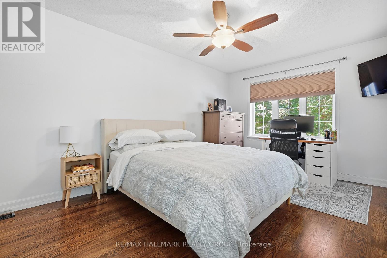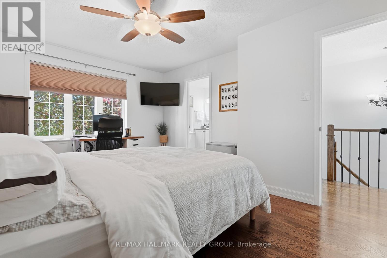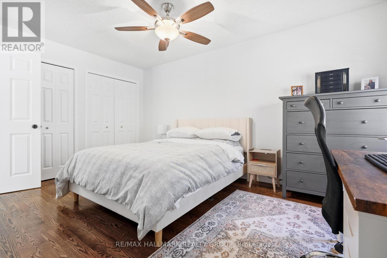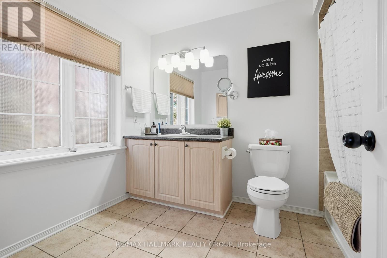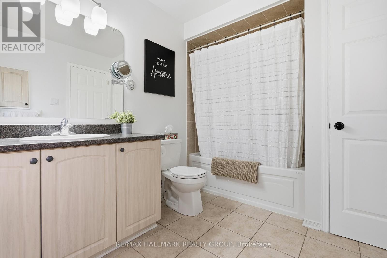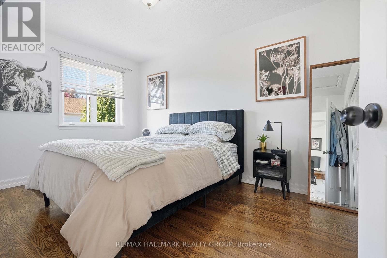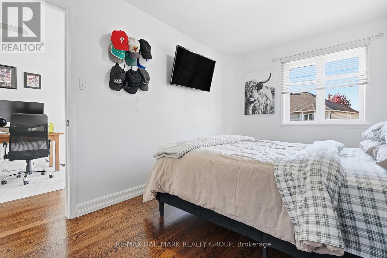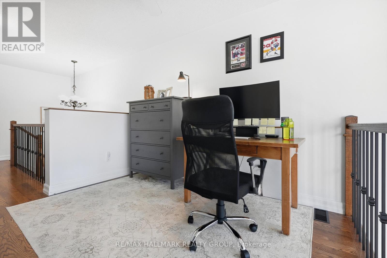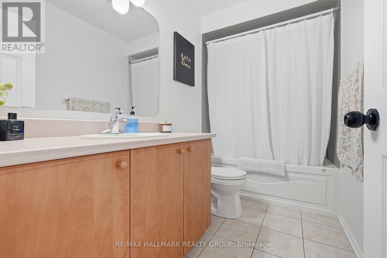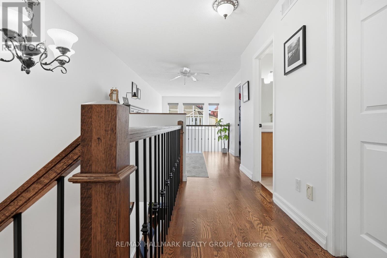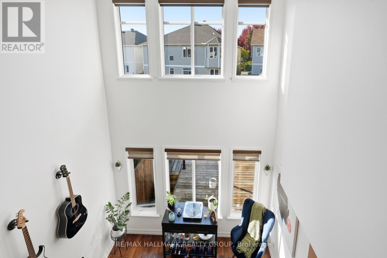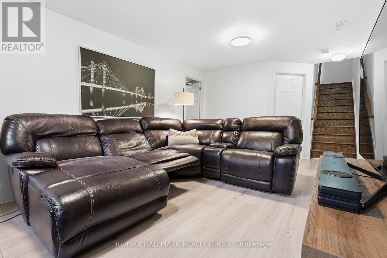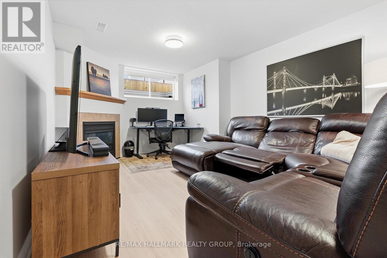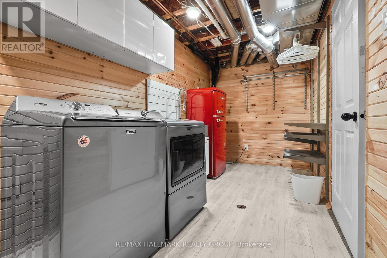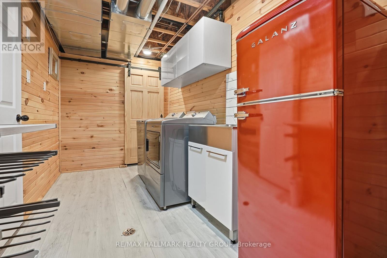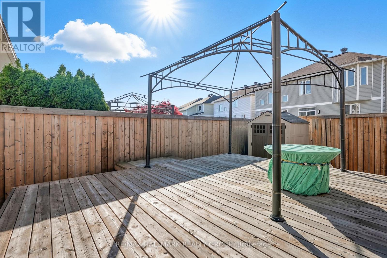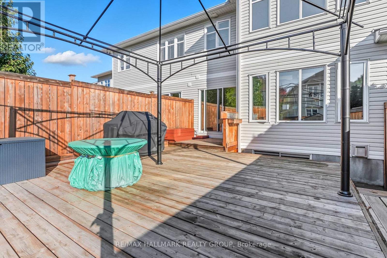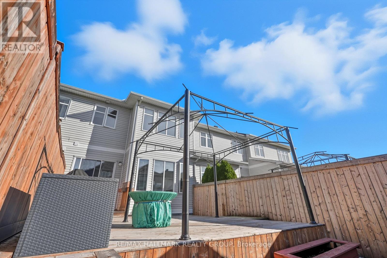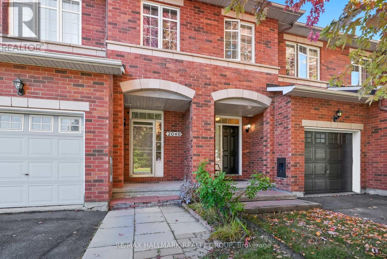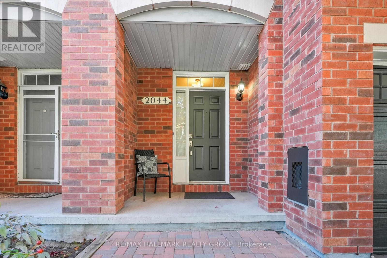2044 Bergamot Circle Ottawa, Ontario K4A 4R3
$2,600 Monthly
Flexible Move-in for January 1, January 15, February 1 or March 1. Beautiful and bright 2-storey townhome for rent in sought-after Springridge, set on a quiet, family-friendly street close to parks, schools, transit and shopping. Featuring cathedral ceilings and large windows, the open-concept living and dining area is filled with natural light, complemented by hardwood and tile flooring throughout the main level. The kitchen offers stainless-steel appliances, a stylish backsplash and a walk-in pantry, with direct access to the fenced backyard and spacious deck perfect for outdoor entertaining. Upstairs you'll find two generous bedrooms, two full bathrooms including an ensuite, plus a versatile loft ideal for a home office or reading nook. The finished lower level includes a rec room and laundry. Additional features include central air, natural gas heating, a garage with inside access and driveway parking for two. Tenants to assume costs for Natural Gas, Electricity and Water. Tenants without pets and non-smokers only. (id:28469)
Property Details
| MLS® Number | X12465647 |
| Property Type | Single Family |
| Neigbourhood | Springridge |
| Community Name | 1107 - Springridge/East Village |
| Features | In Suite Laundry |
| Parking Space Total | 3 |
Building
| Bathroom Total | 3 |
| Bedrooms Above Ground | 2 |
| Bedrooms Total | 2 |
| Age | 16 To 30 Years |
| Appliances | Garage Door Opener Remote(s), Dishwasher, Dryer, Hood Fan, Stove, Washer, Refrigerator |
| Basement Development | Finished |
| Basement Type | Full, N/a (finished) |
| Construction Style Attachment | Attached |
| Cooling Type | Central Air Conditioning |
| Exterior Finish | Brick Facing |
| Foundation Type | Poured Concrete |
| Half Bath Total | 1 |
| Heating Fuel | Natural Gas |
| Heating Type | Forced Air |
| Stories Total | 2 |
| Size Interior | 1,500 - 2,000 Ft2 |
| Type | Row / Townhouse |
| Utility Water | Municipal Water |
Parking
| Attached Garage | |
| Garage |
Land
| Acreage | No |
| Sewer | Sanitary Sewer |
| Size Depth | 111 Ft ,4 In |
| Size Frontage | 20 Ft ,3 In |
| Size Irregular | 20.3 X 111.4 Ft |
| Size Total Text | 20.3 X 111.4 Ft |

