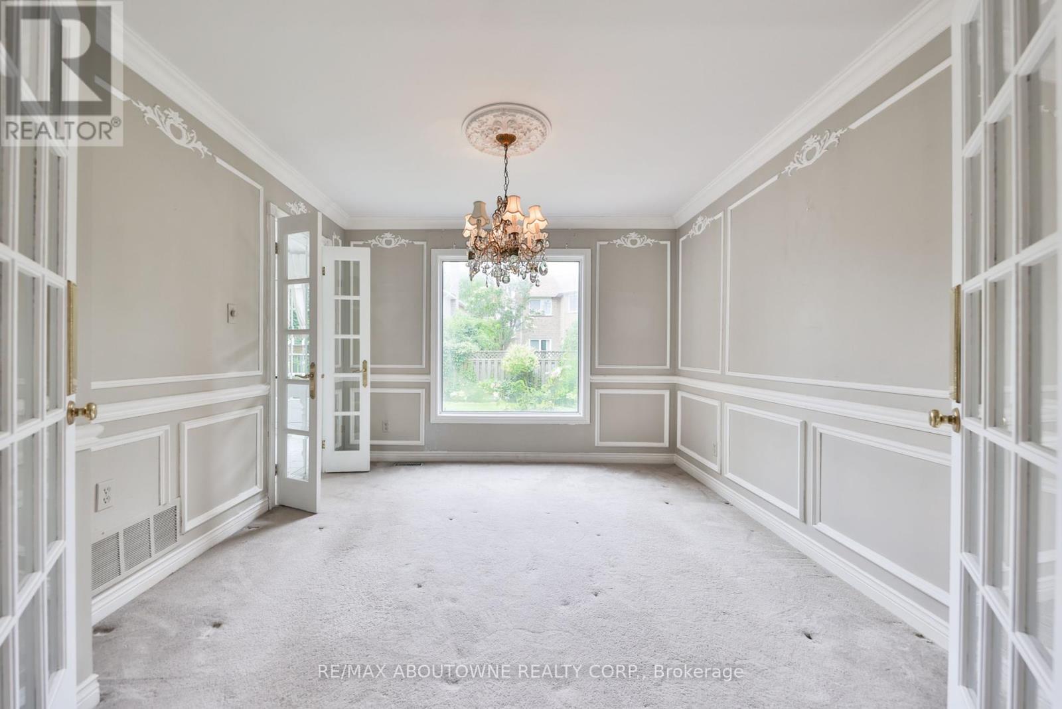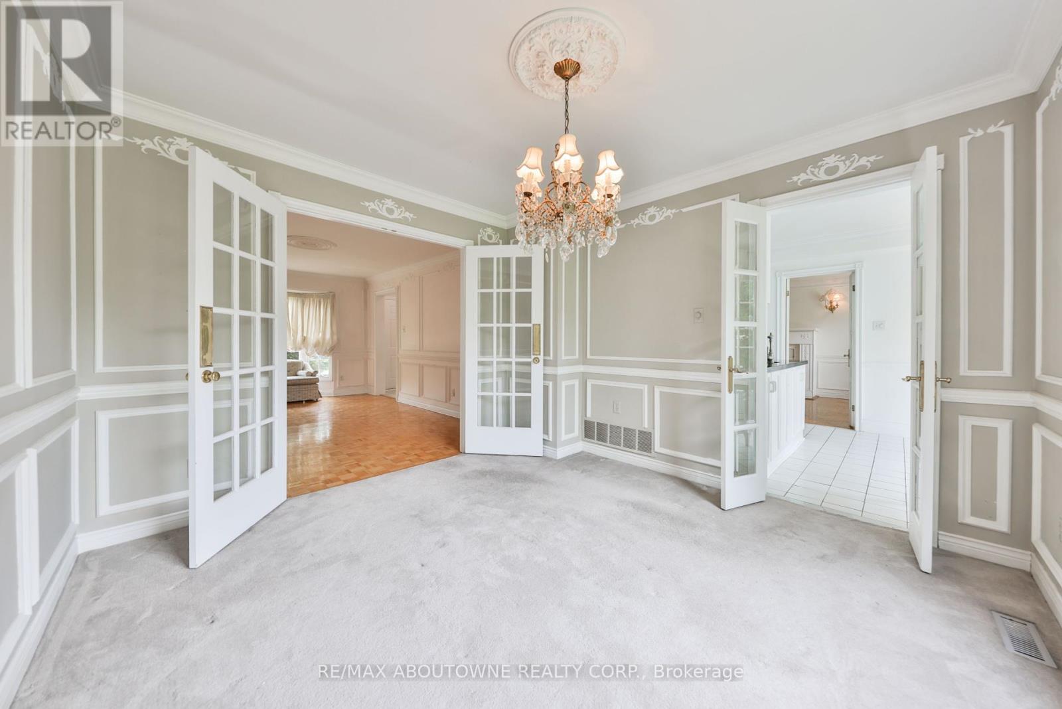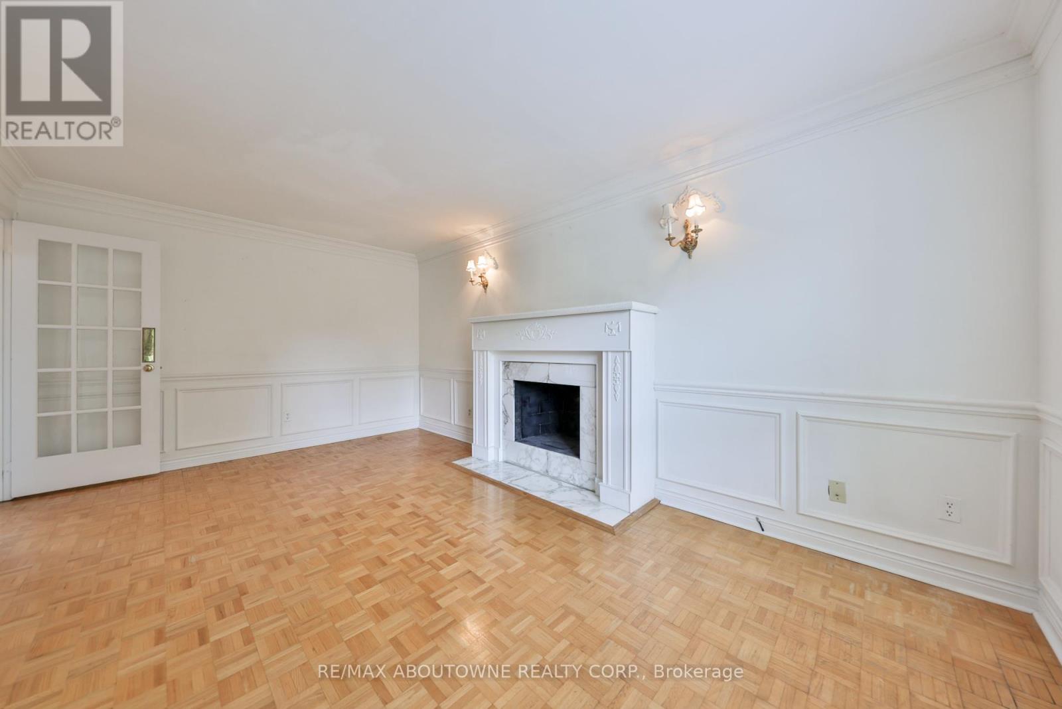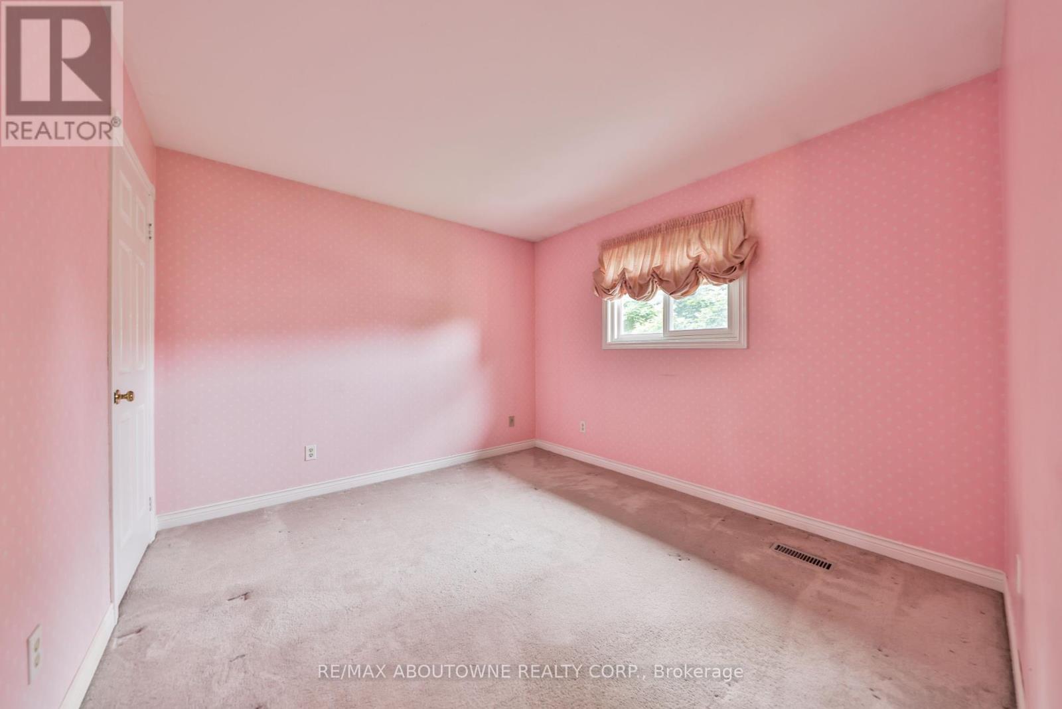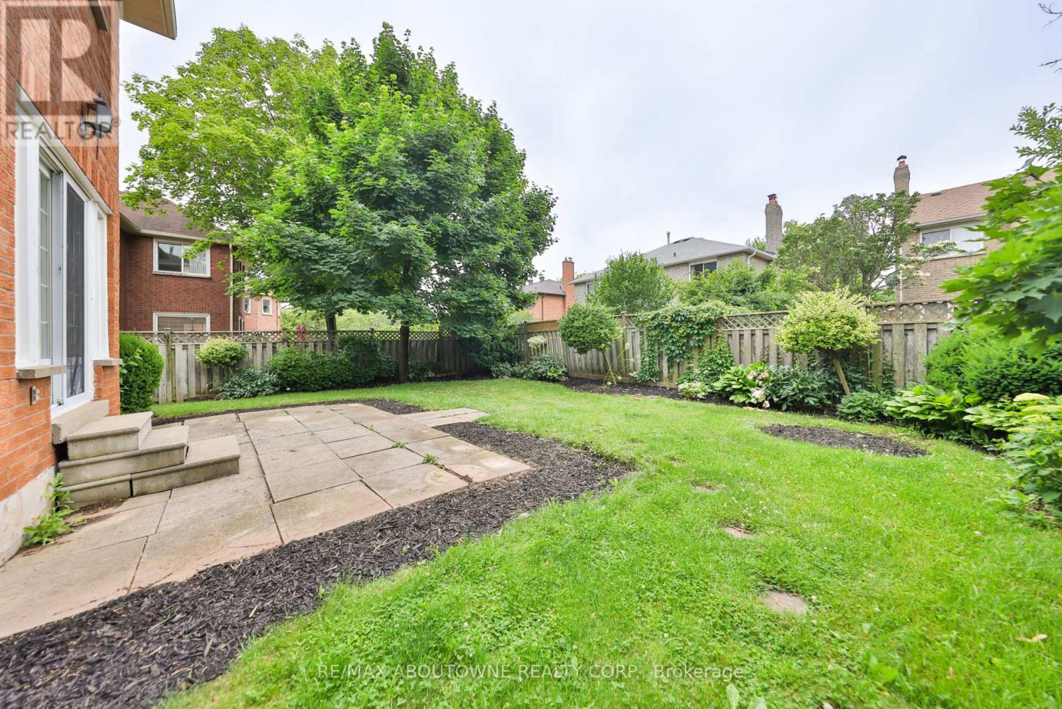4 Bedroom
3 Bathroom
Fireplace
Central Air Conditioning
Forced Air
$1,688,000
Welcome to 2044 Grand Blvd, nestled in the heart of Oakville's highly coveted Falgarwood neighborhood. This enchanting two-story detached home boasts 4 bedrooms and 3 bathrooms, offering ample space for your family's needs. Step inside to discover a luminous and expansive living/dining area, seamlessly connected to a newly renovated kitchen adorned with gleaming stainless steel appliances. The kitchen flows effortlessly into a cozy family room, providing a picturesque view of the serene, private backyard. Falgarwood is renowned for its vibrant community spirit and abundant amenities, including parks, trails, schools, and shopping centers. Just steps away, you'll find scenic wooded walking trails perfect for weekend strolls. This location is a commuters dream with convenient highway access. The property also features a generous 4-car driveway and a double car garage, offering a total of 6 parking spaces. This is the perfect opportunity to renovate and transform this charming house into your dream home. Don't miss out on making this sought-after address your own! (id:27910)
Property Details
|
MLS® Number
|
W8483404 |
|
Property Type
|
Single Family |
|
Community Name
|
Iroquois Ridge North |
|
Amenities Near By
|
Hospital, Park, Public Transit, Schools |
|
Community Features
|
Community Centre |
|
Parking Space Total
|
6 |
Building
|
Bathroom Total
|
3 |
|
Bedrooms Above Ground
|
4 |
|
Bedrooms Total
|
4 |
|
Appliances
|
Central Vacuum |
|
Basement Development
|
Unfinished |
|
Basement Type
|
Full (unfinished) |
|
Construction Style Attachment
|
Detached |
|
Cooling Type
|
Central Air Conditioning |
|
Exterior Finish
|
Brick |
|
Fireplace Present
|
Yes |
|
Foundation Type
|
Poured Concrete |
|
Heating Fuel
|
Natural Gas |
|
Heating Type
|
Forced Air |
|
Stories Total
|
2 |
|
Type
|
House |
|
Utility Water
|
Municipal Water |
Parking
Land
|
Acreage
|
No |
|
Land Amenities
|
Hospital, Park, Public Transit, Schools |
|
Sewer
|
Sanitary Sewer |
|
Size Irregular
|
5.89 X 108.27 Ft |
|
Size Total Text
|
5.89 X 108.27 Ft|under 1/2 Acre |
Rooms
| Level |
Type |
Length |
Width |
Dimensions |
|
Second Level |
Bedroom |
5.2 m |
3.41 m |
5.2 m x 3.41 m |
|
Second Level |
Bedroom 3 |
3.04 m |
3.04 m |
3.04 m x 3.04 m |
|
Main Level |
Living Room |
3.35 m |
4.87 m |
3.35 m x 4.87 m |
|
Main Level |
Dining Room |
3.35 m |
3.35 m |
3.35 m x 3.35 m |
|
Main Level |
Kitchen |
2.92 m |
3.04 m |
2.92 m x 3.04 m |
|
Main Level |
Family Room |
5.18 m |
3.35 m |
5.18 m x 3.35 m |
|
Main Level |
Bedroom 2 |
3 m |
3.04 m |
3 m x 3.04 m |
|
Main Level |
Bedroom 4 |
3.29 m |
3.04 m |
3.29 m x 3.04 m |








