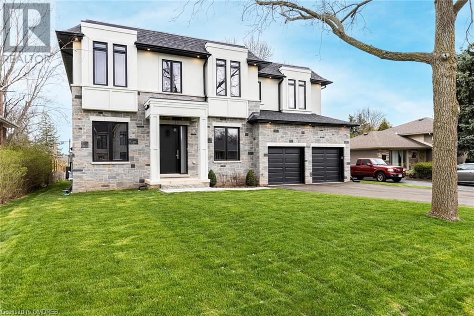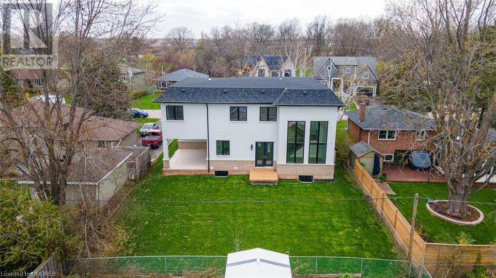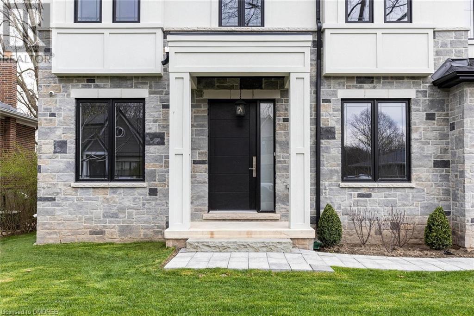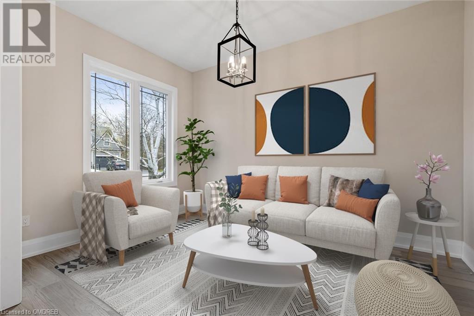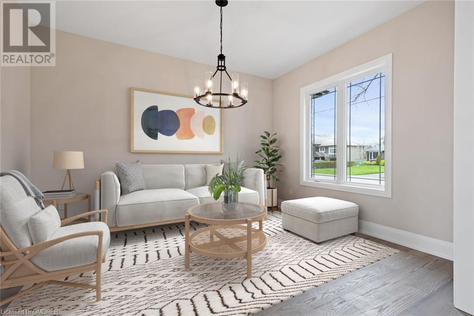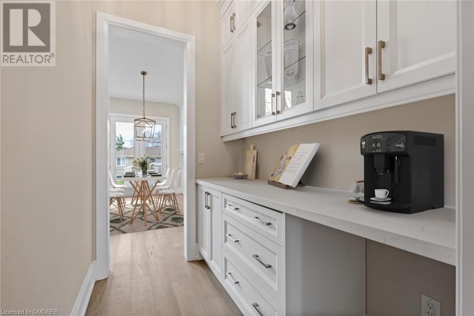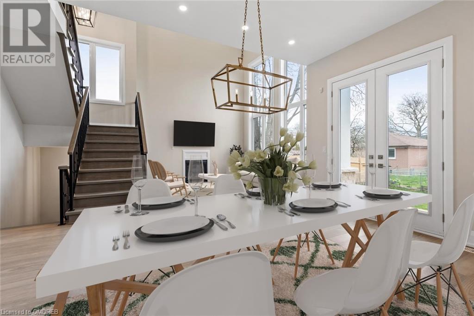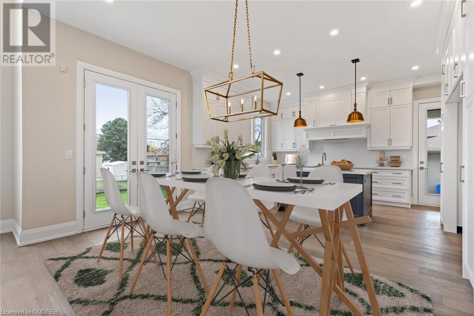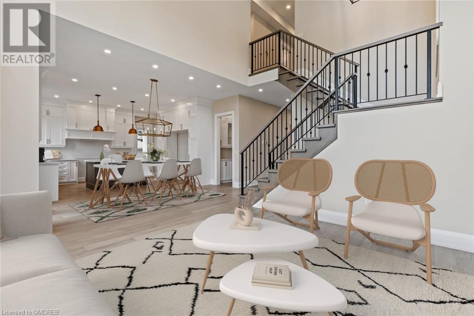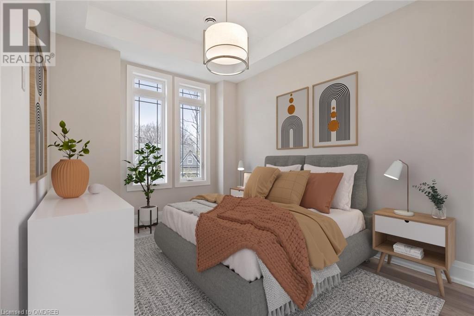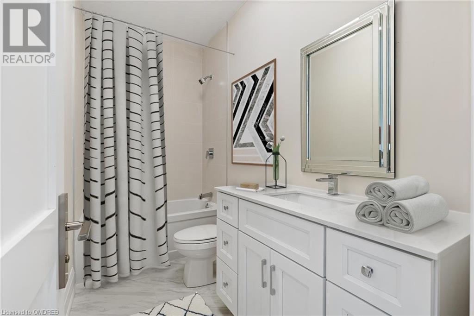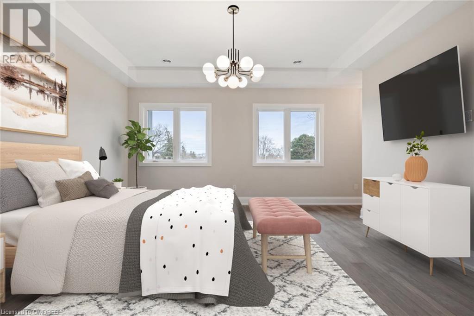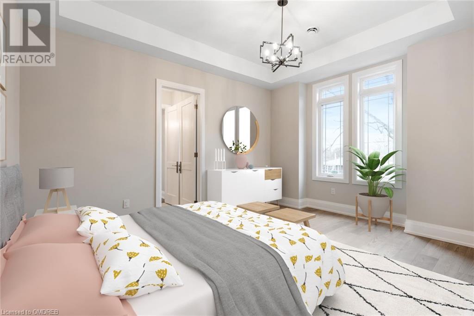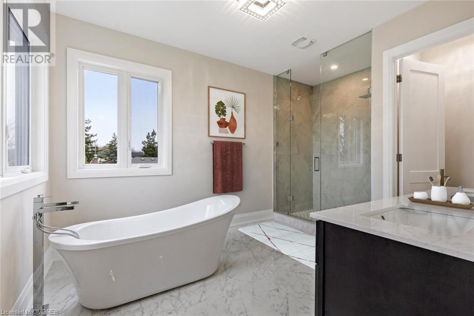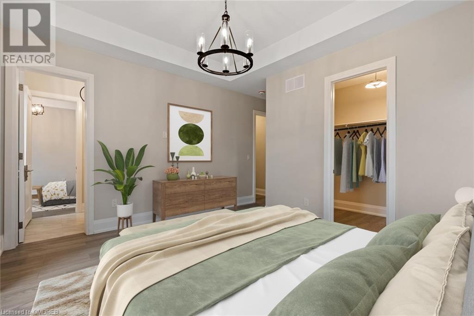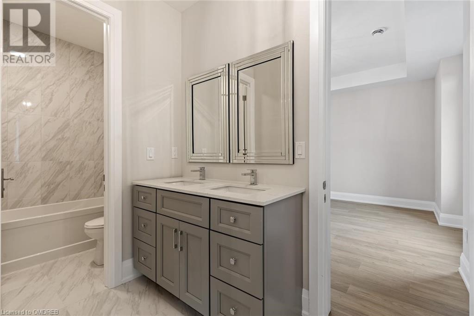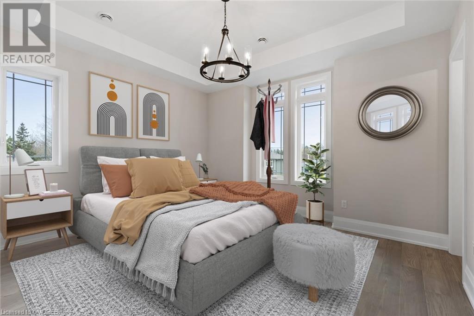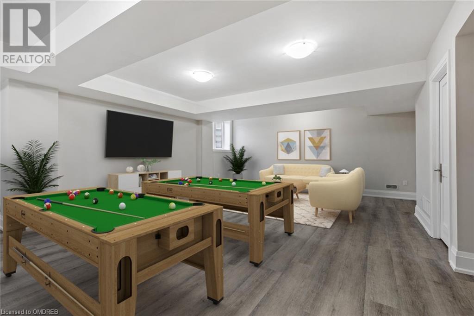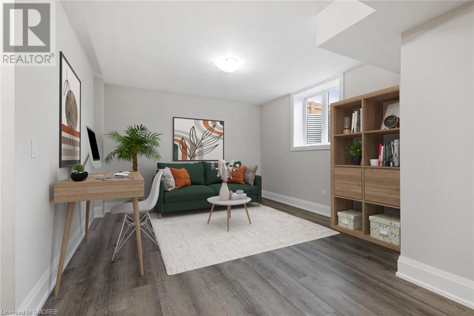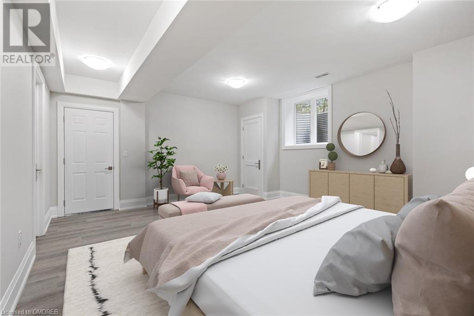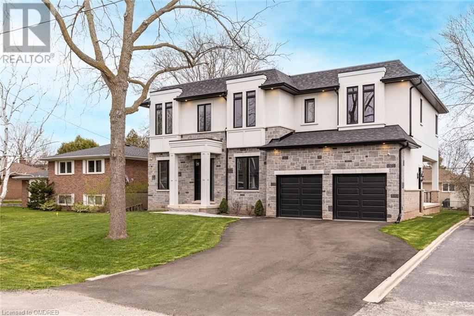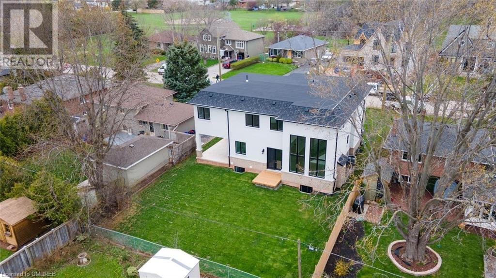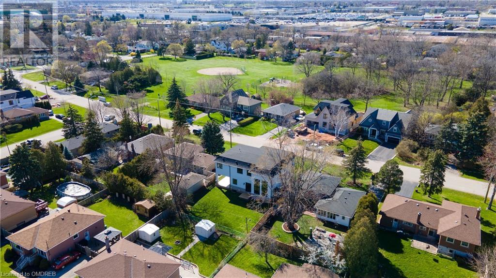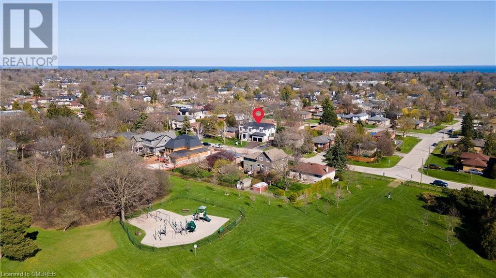4 Bedroom
5 Bathroom
4867
2 Level
Fireplace
Central Air Conditioning
Forced Air
$2,950,000
Welcome to your dream home in the heart of Southwest Oakville! This stunning custom-built detached residence offers over 3,000 square feet of luxurious living space, designed to impress and built to last. As you step inside, you'll be greeted by an open-concept main level with soaring 10-foot ceilings, flooding the space with natural light through huge windows. The elegant wood staircase leads to the upper level, where you'll find four spacious bedrooms, each with its own ensuite bathroom, featuring double sinks & sleek glass showers. The family room invites you to relax by the cozy gas fireplace, creating a perfect ambiance for both quiet evenings & entertaining guests. The gourmet kitchen is a chef's delight, with top-of-the-line stainless steel appliances, ample storage & a sleek design which opens to a massive fenced backyard, ideal for outdoor gatherings. Discover the lifestyle that awaits you. Pictures are virtually staged** (id:27910)
Property Details
|
MLS® Number
|
40576528 |
|
Property Type
|
Single Family |
|
Amenities Near By
|
Golf Nearby, Hospital, Park, Schools |
|
Community Features
|
Community Centre |
|
Equipment Type
|
Water Heater |
|
Parking Space Total
|
6 |
|
Rental Equipment Type
|
Water Heater |
Building
|
Bathroom Total
|
5 |
|
Bedrooms Above Ground
|
4 |
|
Bedrooms Total
|
4 |
|
Appliances
|
Dryer, Freezer, Refrigerator, Stove, Washer |
|
Architectural Style
|
2 Level |
|
Basement Development
|
Finished |
|
Basement Type
|
Full (finished) |
|
Constructed Date
|
2023 |
|
Construction Style Attachment
|
Detached |
|
Cooling Type
|
Central Air Conditioning |
|
Exterior Finish
|
Brick, Stucco |
|
Fireplace Present
|
Yes |
|
Fireplace Total
|
2 |
|
Foundation Type
|
Poured Concrete |
|
Half Bath Total
|
2 |
|
Heating Fuel
|
Natural Gas |
|
Heating Type
|
Forced Air |
|
Stories Total
|
2 |
|
Size Interior
|
4867 |
|
Type
|
House |
|
Utility Water
|
Municipal Water |
Parking
Land
|
Acreage
|
No |
|
Land Amenities
|
Golf Nearby, Hospital, Park, Schools |
|
Sewer
|
Municipal Sewage System |
|
Size Depth
|
119 Ft |
|
Size Frontage
|
63 Ft |
|
Size Total Text
|
Under 1/2 Acre |
|
Zoning Description
|
Rl3-0 |
Rooms
| Level |
Type |
Length |
Width |
Dimensions |
|
Second Level |
5pc Bathroom |
|
|
Measurements not available |
|
Second Level |
4pc Bathroom |
|
|
Measurements not available |
|
Second Level |
Primary Bedroom |
|
|
16'0'' x 14'8'' |
|
Second Level |
Bedroom |
|
|
14'7'' x 12'1'' |
|
Second Level |
Bedroom |
|
|
14'7'' x 11'7'' |
|
Second Level |
Bedroom |
|
|
11'7'' x 10'0'' |
|
Second Level |
3pc Bathroom |
|
|
Measurements not available |
|
Basement |
2pc Bathroom |
|
|
Measurements not available |
|
Main Level |
Den |
|
|
17'1'' x 9'8'' |
|
Main Level |
Dining Room |
|
|
15'0'' x 11'5'' |
|
Main Level |
Breakfast |
|
|
16'0'' x 12'0'' |
|
Main Level |
Kitchen |
|
|
16'0'' x 9'5'' |
|
Main Level |
2pc Bathroom |
|
|
Measurements not available |
|
Main Level |
Mud Room |
|
|
Measurements not available |
|
Main Level |
Family Room |
|
|
14'5'' x 13'8'' |

