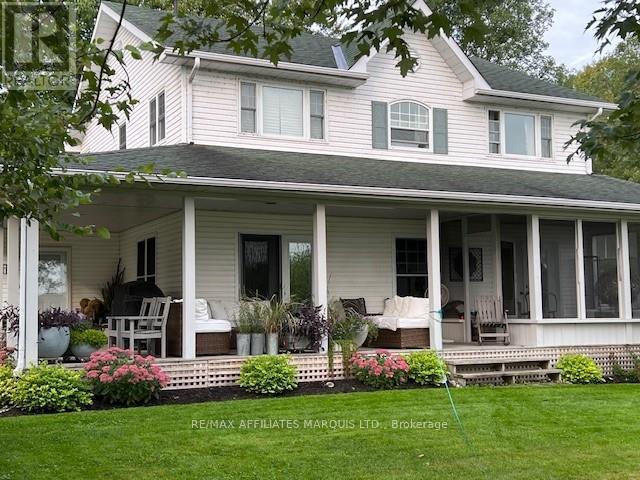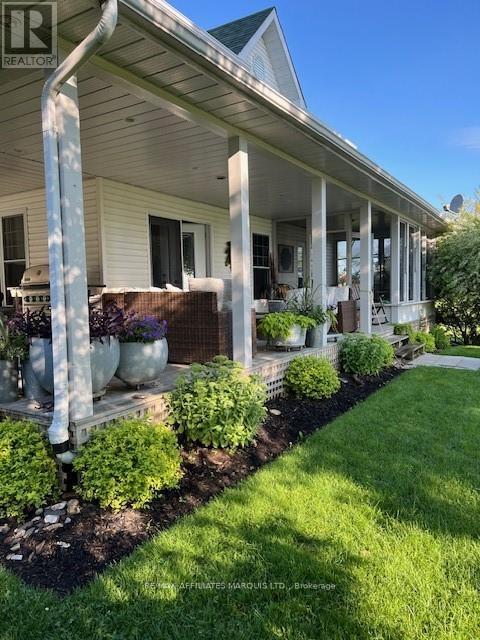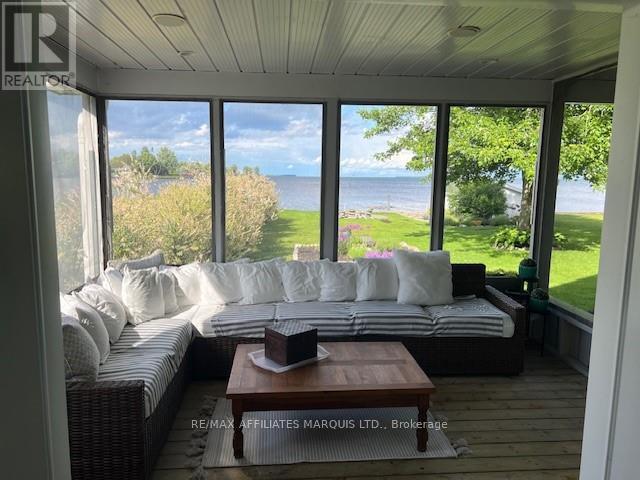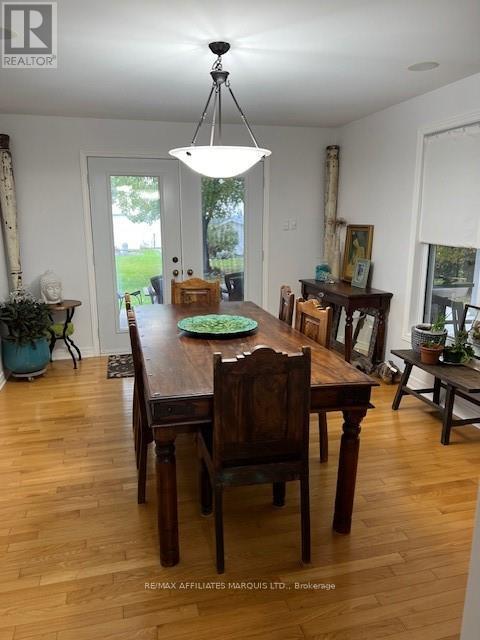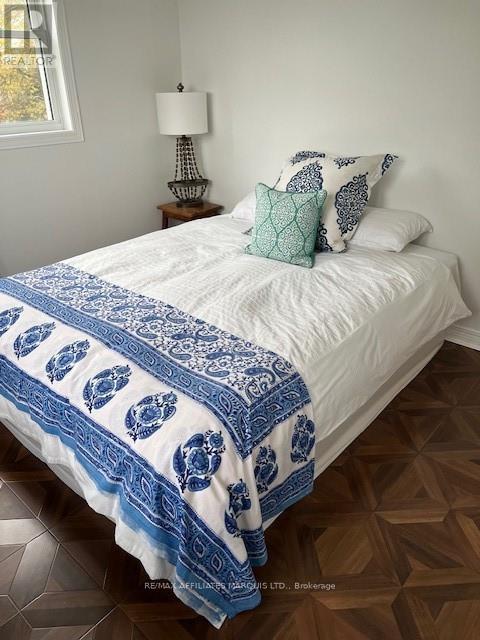20449 Lakeview Drive South Glengarry, Ontario K0C 2C0
3 Bedroom
2 Bathroom
Fireplace
Forced Air
Waterfront
$995,000
Tucked away in the quaint village of South Lancaster this lovely waterfront home features open concept Kitchen-dining -living room/ gas fireplace 3pc bath/laundry....living area accesses to a comfy screened porch overlooking magnificent shipping channel and Adirondack Mountains!\r\nThe 2nd floor features 5pc bath and 3 bedrooms, large bonus room over the garage serves as an art studio, music room or just getaway reading room!\r\nAttached garage, fire pit, dock and dry boathouse....this is a unique opportunity to have a wonderful home and a divine place for family and entertaining your friends. Call today to see for yourself!, Flooring: Hardwood, Flooring: Laminate (id:28469)
Property Details
| MLS® Number | X9522584 |
| Property Type | Single Family |
| Neigbourhood | South LA |
| Community Name | 722 - Lancaster |
| Amenities Near By | Park |
| Easement | Easement |
| Features | Cul-de-sac |
| Parking Space Total | 5 |
| Structure | Boathouse |
| View Type | Direct Water View |
| Water Front Type | Waterfront |
Building
| Bathroom Total | 2 |
| Bedrooms Above Ground | 3 |
| Bedrooms Total | 3 |
| Amenities | Fireplace(s) |
| Appliances | Water Heater, Dishwasher, Hood Fan, Microwave, Stove, Refrigerator |
| Basement Development | Unfinished |
| Basement Type | Crawl Space (unfinished) |
| Construction Style Attachment | Detached |
| Exterior Finish | Vinyl Siding |
| Fireplace Present | Yes |
| Fireplace Total | 1 |
| Foundation Type | Concrete |
| Heating Fuel | Natural Gas |
| Heating Type | Forced Air |
| Stories Total | 2 |
| Type | House |
| Utility Water | Municipal Water |
Parking
| Attached Garage |
Land
| Access Type | Private Docking |
| Acreage | No |
| Land Amenities | Park |
| Sewer | Sanitary Sewer |
| Size Depth | 178 Ft |
| Size Frontage | 68 Ft |
| Size Irregular | 68 X 178 Ft ; 1 |
| Size Total Text | 68 X 178 Ft ; 1|under 1/2 Acre |
| Zoning Description | Residential |
Rooms
| Level | Type | Length | Width | Dimensions |
|---|---|---|---|---|
| Second Level | Primary Bedroom | 5.48 m | 4.57 m | 5.48 m x 4.57 m |
| Second Level | Bedroom | 3.65 m | 3.04 m | 3.65 m x 3.04 m |
| Second Level | Bedroom | 3.35 m | 3.04 m | 3.35 m x 3.04 m |
| Second Level | Loft | 6.7 m | 3.96 m | 6.7 m x 3.96 m |
| Main Level | Living Room | 5.79 m | 5.48 m | 5.79 m x 5.48 m |
| Main Level | Dining Room | 4.57 m | 3.35 m | 4.57 m x 3.35 m |
| Main Level | Kitchen | 6.4 m | 3.96 m | 6.4 m x 3.96 m |

