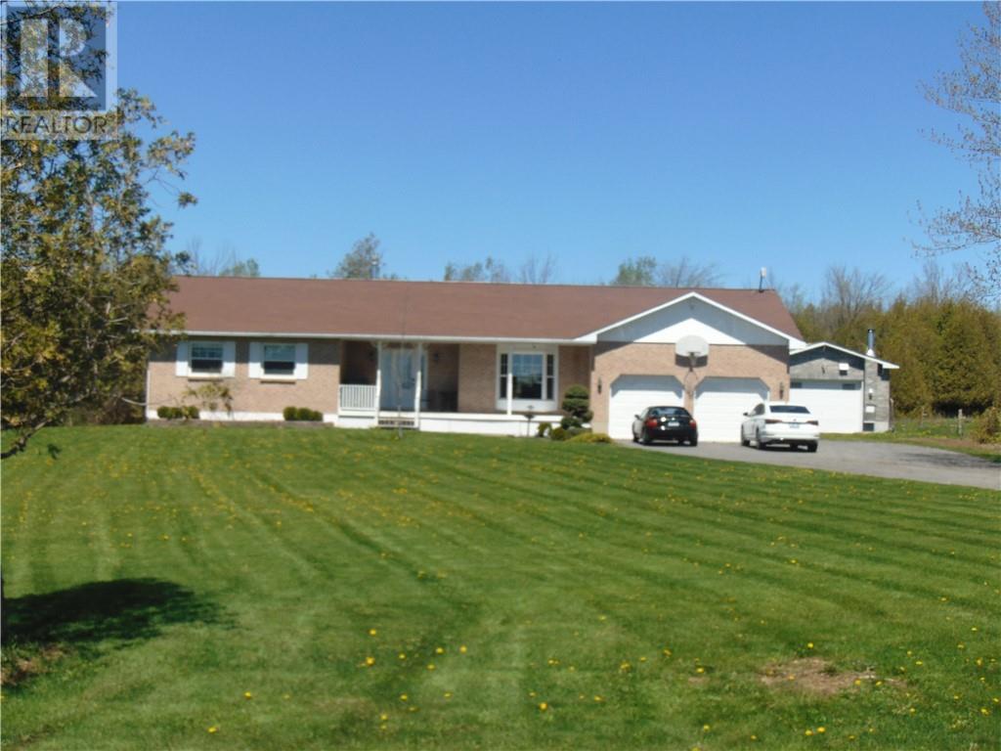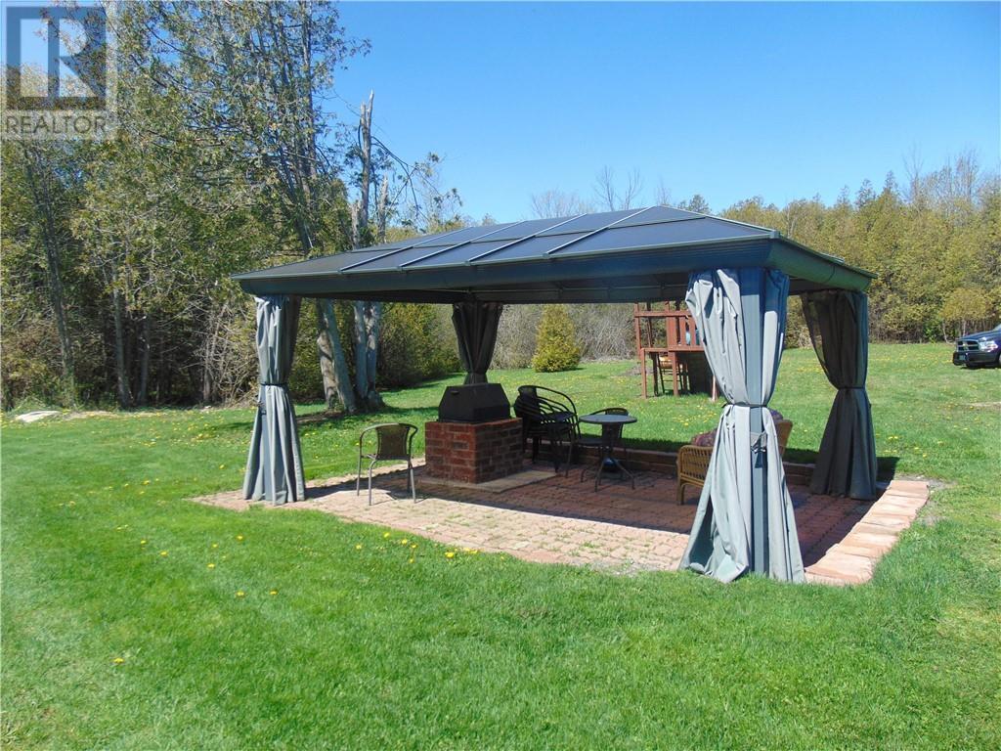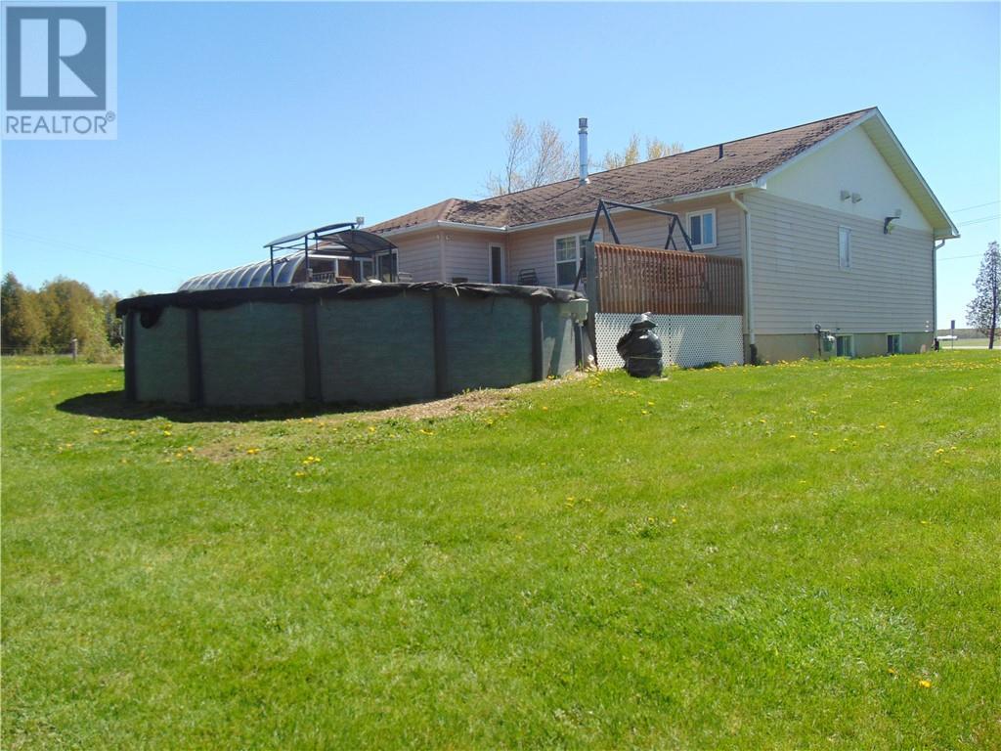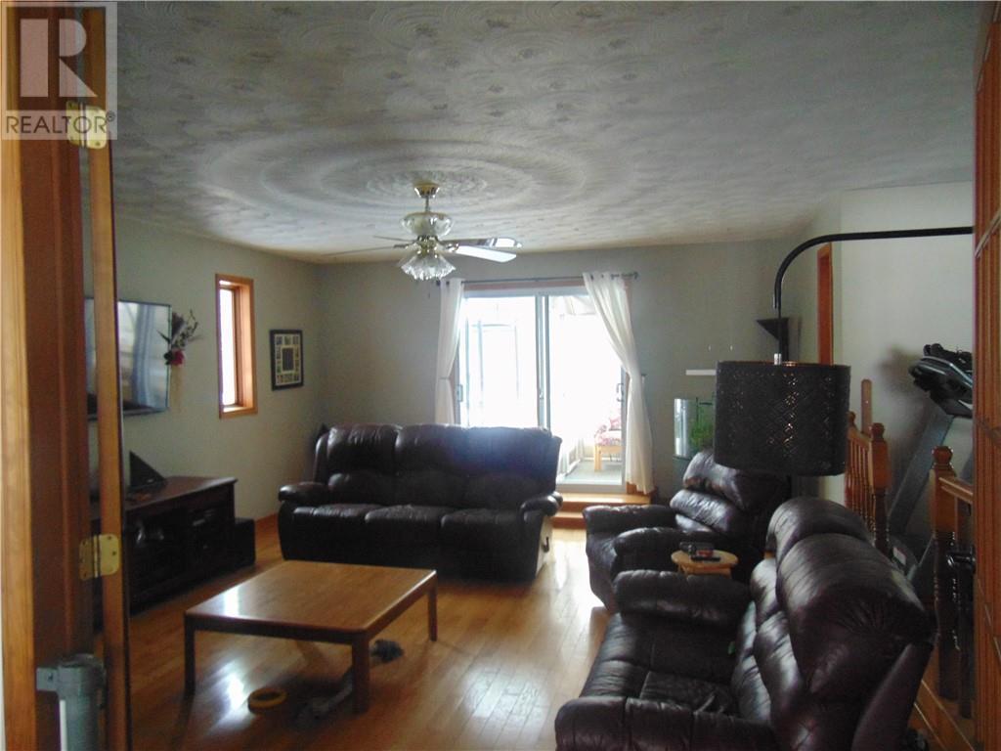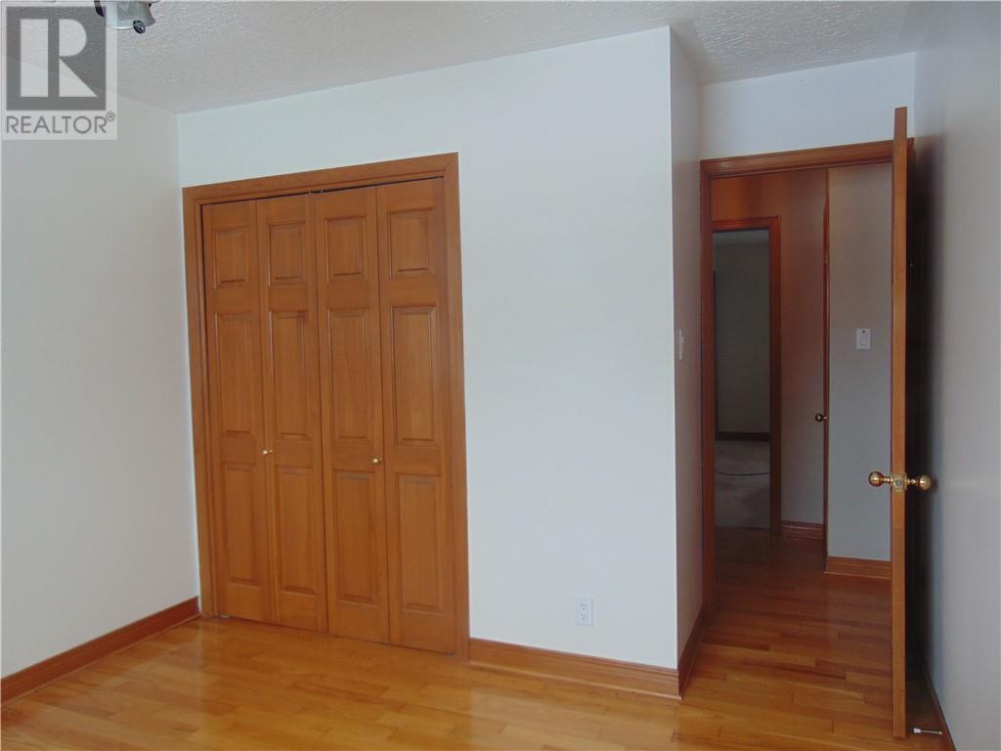4 Bedroom
4 Bathroom
Bungalow
Above Ground Pool
Central Air Conditioning, Air Exchanger
Baseboard Heaters, Forced Air
Landscaped
$574,900
SPACIOUS & COMFORTABLE 2000 SQUARE FOOT HOME OFFERING PRIVACY-BUNGALOW WITH FINISHED BASEMENT EXCEPT CEILING IN GYM ROOM & WORKSHOP, DOUBLE CAR GARAGE, SOLARIUM, DETACHED GARAGE BUILT IN 2014, GARDEN SHED(S), ABOVE GROUND POOL & GAZEBO WITH PCV ROOF. BUILT-IN PROPANE GAS FIREPLACE, CENTRALLY LOCATED BETWEEN MONTREAL & OTTAWA, 7 MINS TO QUE.BORDER, BRIGHT KITCHEN & DINING ROOM WITH ABUNDANCE OF CUPBOARDS, FOYER/SITTING ROOM LEADING TO THE LIVING ROOM, LUXURIOUS NATURAL GAS FIREPLACE, FRENCH DOORS & PATIO DOOR TO THE SOLARIUM, 4 BATHS OF WHICH MASTER BEDROOM HAS 1-3 PCES BATH W.SHOWER STALL,3 OTHERS BEDROOMS, 2 BATHS, LAUNDRY/MUD ROOM WITH BACK YARD ACCESS, HUGE DECK TO THE POOL, FIRST FLOOR MOSTLY ALL HARDWOOD, REAR OF KITCHEN PATIO DOOR TO THE HOT TUB(HOT TUB NOT INCLUDED BUT NEGOTIABLE), BASEMENT FAMILY ROOM, MUSIC ROOM, 1-3 PCES BATH WITH STEAM SHOWER STALL, SAUNA, GYM ROOM & WORKSHOP, FORCED AIR NATURAL GAS FURNACE HAS BEEN REPLACED, WELL LANDSCAPED COUNTRY LOT, GOOD CONDITION (id:28469)
Property Details
|
MLS® Number
|
1414178 |
|
Property Type
|
Single Family |
|
Neigbourhood
|
Green Valley |
|
CommunicationType
|
Internet Access |
|
CommunityFeatures
|
School Bus |
|
Features
|
Private Setting, Flat Site, Gazebo, Automatic Garage Door Opener |
|
ParkingSpaceTotal
|
8 |
|
PoolType
|
Above Ground Pool |
|
RoadType
|
Paved Road |
|
StorageType
|
Storage Shed |
|
Structure
|
Deck |
Building
|
BathroomTotal
|
4 |
|
BedroomsAboveGround
|
4 |
|
BedroomsTotal
|
4 |
|
Appliances
|
Oven - Built-in, Cooktop, Dishwasher, Hood Fan, Microwave |
|
ArchitecturalStyle
|
Bungalow |
|
BasementDevelopment
|
Not Applicable |
|
BasementType
|
Full (not Applicable) |
|
ConstructedDate
|
1990 |
|
ConstructionStyleAttachment
|
Detached |
|
CoolingType
|
Central Air Conditioning, Air Exchanger |
|
ExteriorFinish
|
Brick, Siding |
|
Fixture
|
Ceiling Fans |
|
FlooringType
|
Wall-to-wall Carpet, Hardwood, Ceramic |
|
FoundationType
|
Poured Concrete |
|
HalfBathTotal
|
2 |
|
HeatingFuel
|
Natural Gas |
|
HeatingType
|
Baseboard Heaters, Forced Air |
|
StoriesTotal
|
1 |
|
SizeExterior
|
2000 Sqft |
|
Type
|
House |
|
UtilityWater
|
Drilled Well |
Parking
|
Detached Garage
|
|
|
Attached Garage
|
|
Land
|
Acreage
|
No |
|
LandscapeFeatures
|
Landscaped |
|
Sewer
|
Septic System |
|
SizeDepth
|
197 Ft |
|
SizeFrontage
|
208 Ft |
|
SizeIrregular
|
208 Ft X 197 Ft |
|
SizeTotalText
|
208 Ft X 197 Ft |
|
ZoningDescription
|
Residential |
Rooms
| Level |
Type |
Length |
Width |
Dimensions |
|
Basement |
Family Room |
|
|
23'6" x 19'0" |
|
Basement |
Hobby Room |
|
|
10'2" x 8'6" |
|
Basement |
3pc Bathroom |
|
|
7'9" x 8'6" |
|
Basement |
Other |
|
|
5'3" x 4'0" |
|
Basement |
Gym |
|
|
19'6" x 15'6" |
|
Basement |
Workshop |
|
|
27'3" x 14'6" |
|
Basement |
Workshop |
|
|
13'6" x 15'6" |
|
Basement |
Office |
|
|
8'0" x 5'6" |
|
Main Level |
Foyer |
|
|
15'9" x 11'6" |
|
Main Level |
Kitchen |
|
|
19'3" x 14'3" |
|
Main Level |
Eating Area |
|
|
Measurements not available |
|
Main Level |
Living Room/fireplace |
|
|
20'0" x 16'0" |
|
Main Level |
Other |
|
|
12'3" x 9'0" |
|
Main Level |
Primary Bedroom |
|
|
14'9" x 14'3" |
|
Main Level |
Bedroom |
|
|
13'0" x 10'6" |
|
Main Level |
Bedroom |
|
|
13'0" x 8'9" |
|
Main Level |
Bedroom |
|
|
13'8" x 9'0" |
|
Main Level |
4pc Bathroom |
|
|
10'0" x 5'0" |
|
Main Level |
2pc Bathroom |
|
|
5'9" x 4'5" |
|
Main Level |
Laundry Room |
|
|
11'0" x 7'3" |
|
Main Level |
3pc Ensuite Bath |
|
|
Measurements not available |


