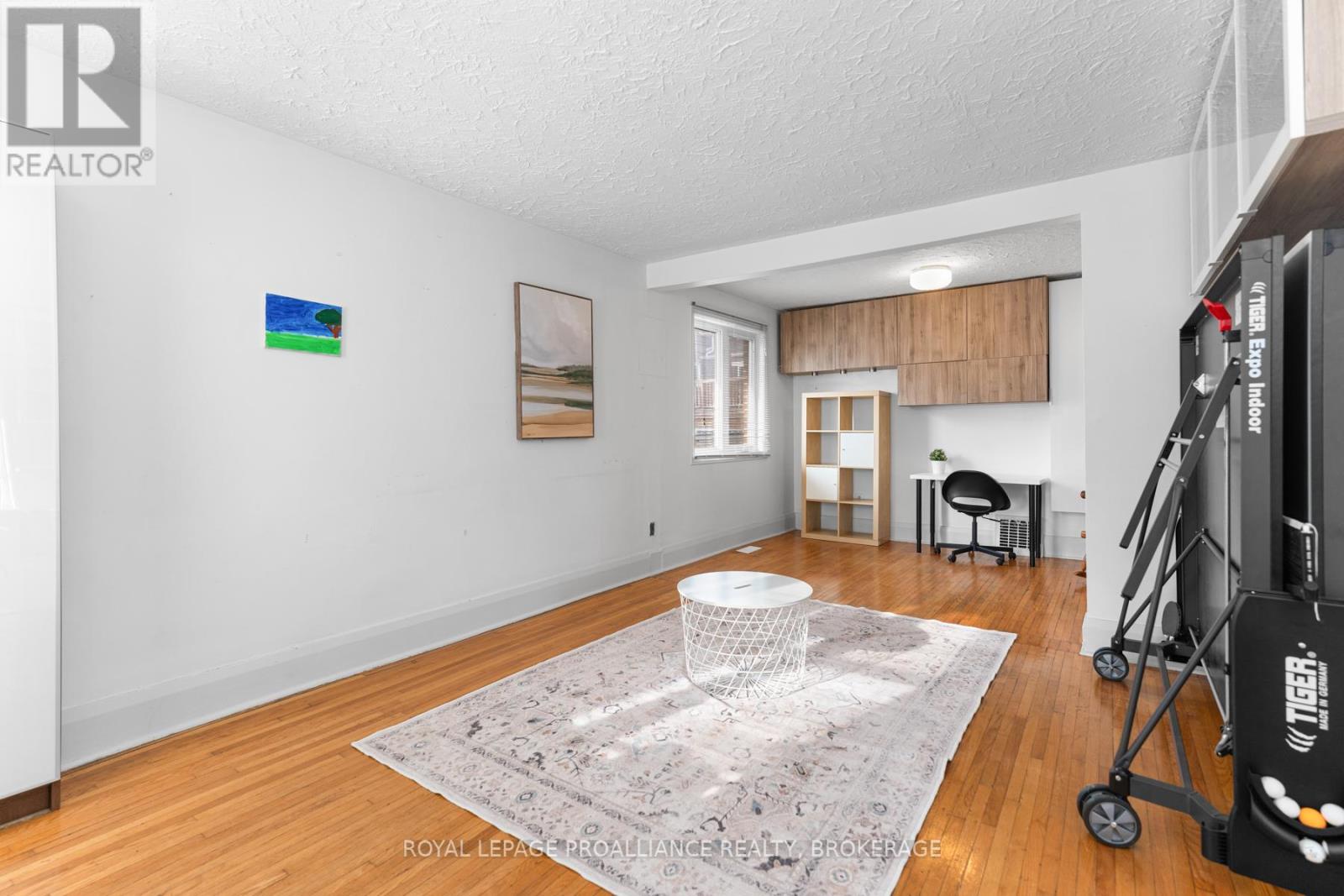4 Bedroom
3 Bathroom
1,100 - 1,500 ft2
Central Air Conditioning
Forced Air
Landscaped
$549,000
WELCOME HOME TO 205 ADELAIDE STREET! Centrally located in an excellent downtown location this awesome property just might be the solution you are looking for! Updated, upgraded and loaded with character and charm! Main home offers 3 bedrooms, 2 full bathrooms with spacious and bright living area inside and out. Upstairs the self contained unit offers a stylish 1 bedroom apartment with bright and modern living space. Detached garage big enough to store your car and have a nice workshop space. Nicely landscaped with great outdoor living space. Walking distance to schools, shops, parks, farmer market, pool, rink and so much more! (id:28469)
Property Details
|
MLS® Number
|
X11883040 |
|
Property Type
|
Single Family |
|
Community Name
|
East of Sir John A. Blvd |
|
Amenities Near By
|
Hospital, Place Of Worship, Public Transit |
|
Features
|
Level Lot, Flat Site, Lighting, Dry, Carpet Free, Guest Suite |
|
Parking Space Total
|
5 |
|
Structure
|
Patio(s), Porch |
|
View Type
|
City View |
Building
|
Bathroom Total
|
3 |
|
Bedrooms Above Ground
|
3 |
|
Bedrooms Below Ground
|
1 |
|
Bedrooms Total
|
4 |
|
Appliances
|
Range, Water Meter |
|
Basement Features
|
Separate Entrance, Walk-up |
|
Basement Type
|
N/a |
|
Construction Style Attachment
|
Detached |
|
Cooling Type
|
Central Air Conditioning |
|
Exterior Finish
|
Brick, Stucco |
|
Fire Protection
|
Smoke Detectors |
|
Flooring Type
|
Hardwood, Tile |
|
Foundation Type
|
Concrete, Block |
|
Heating Fuel
|
Natural Gas |
|
Heating Type
|
Forced Air |
|
Stories Total
|
2 |
|
Size Interior
|
1,100 - 1,500 Ft2 |
|
Type
|
House |
|
Utility Water
|
Municipal Water |
Parking
Land
|
Acreage
|
No |
|
Land Amenities
|
Hospital, Place Of Worship, Public Transit |
|
Landscape Features
|
Landscaped |
|
Sewer
|
Sanitary Sewer |
|
Size Depth
|
99 Ft |
|
Size Frontage
|
33 Ft |
|
Size Irregular
|
33 X 99 Ft |
|
Size Total Text
|
33 X 99 Ft|under 1/2 Acre |
|
Zoning Description
|
A |
Rooms
| Level |
Type |
Length |
Width |
Dimensions |
|
Second Level |
Bathroom |
1.98 m |
1.5 m |
1.98 m x 1.5 m |
|
Second Level |
Living Room |
4.9 m |
3.1 m |
4.9 m x 3.1 m |
|
Second Level |
Kitchen |
2.1 m |
1.6 m |
2.1 m x 1.6 m |
|
Second Level |
Bedroom 3 |
4.39 m |
3.73 m |
4.39 m x 3.73 m |
|
Basement |
Bedroom 4 |
4.9 m |
2.03 m |
4.9 m x 2.03 m |
|
Basement |
Utility Room |
3.04 m |
2.65 m |
3.04 m x 2.65 m |
|
Basement |
Living Room |
4.55 m |
3.67 m |
4.55 m x 3.67 m |
|
Main Level |
Living Room |
4.57 m |
3.66 m |
4.57 m x 3.66 m |
|
Main Level |
Dining Room |
2.64 m |
3.38 m |
2.64 m x 3.38 m |
|
Main Level |
Kitchen |
4.29 m |
3 m |
4.29 m x 3 m |
|
Main Level |
Bedroom 2 |
3.05 m |
2.57 m |
3.05 m x 2.57 m |
|
Main Level |
Primary Bedroom |
3.07 m |
2.57 m |
3.07 m x 2.57 m |
Utilities
|
Cable
|
Available |
|
Sewer
|
Installed |

























