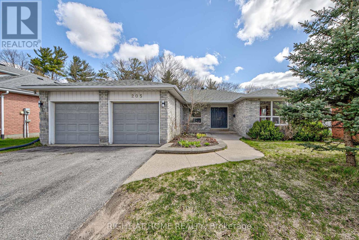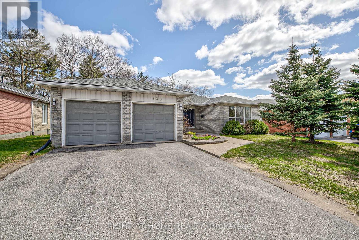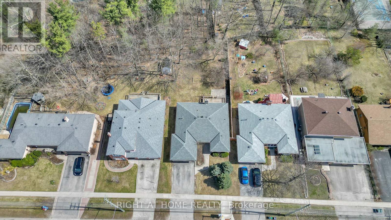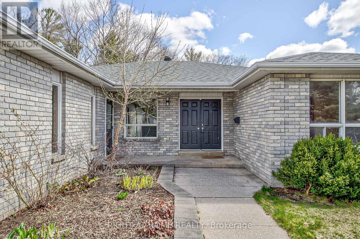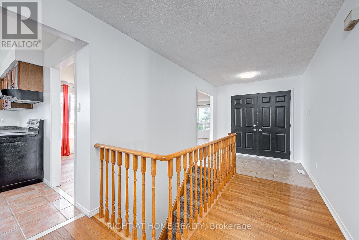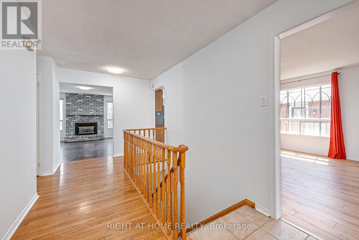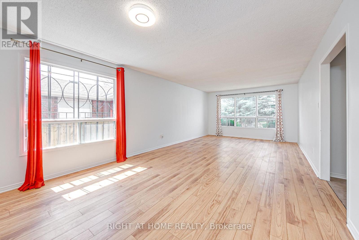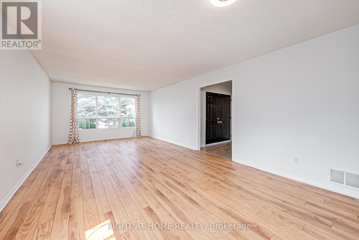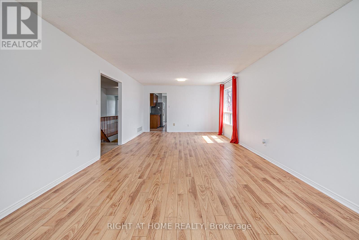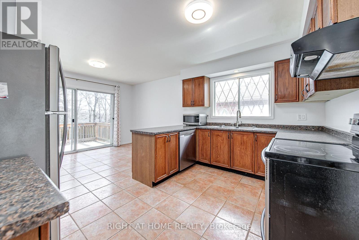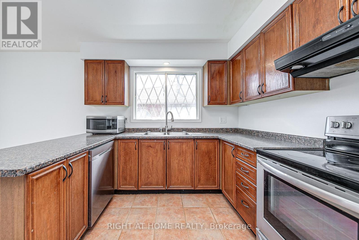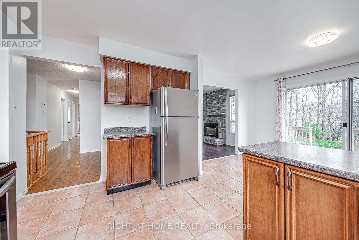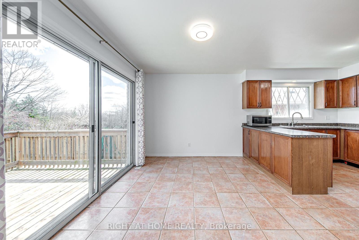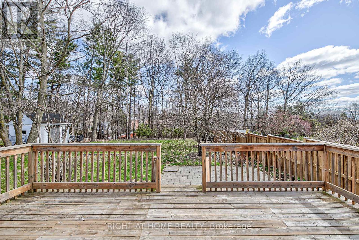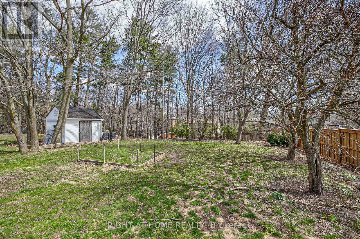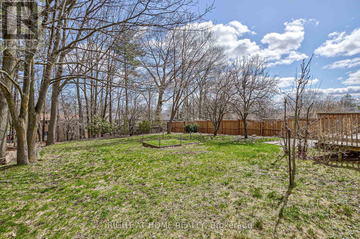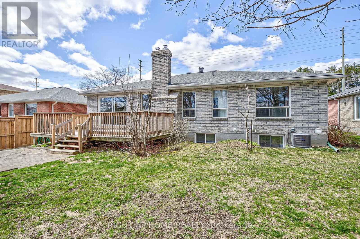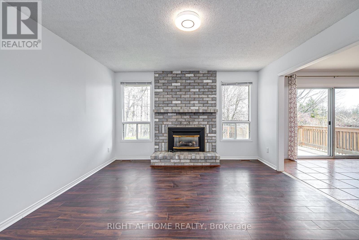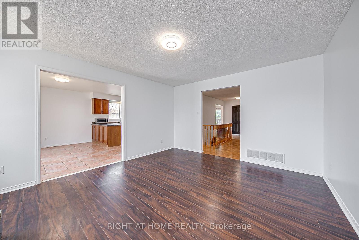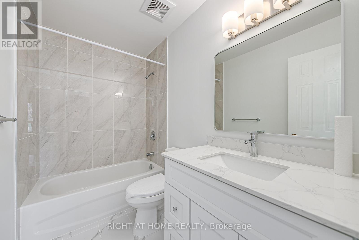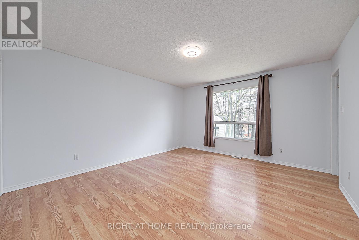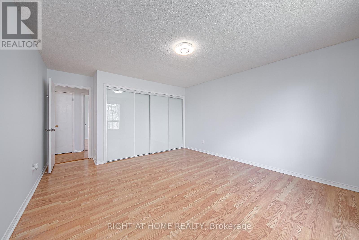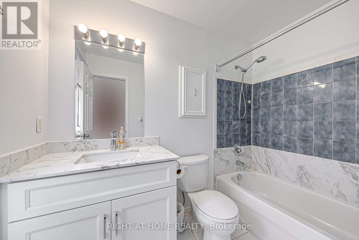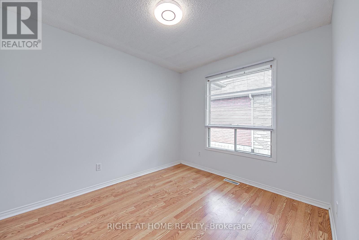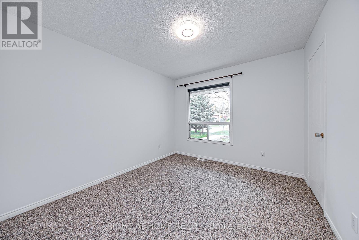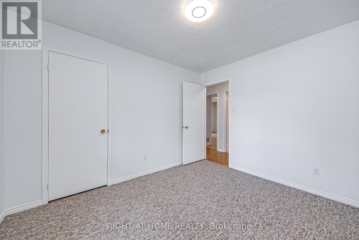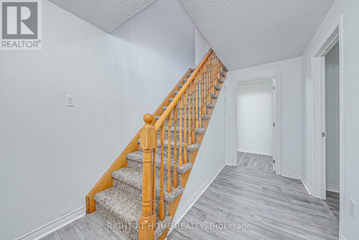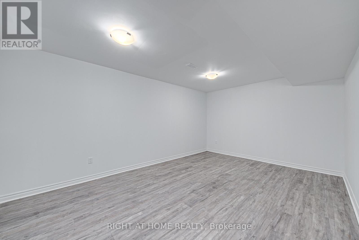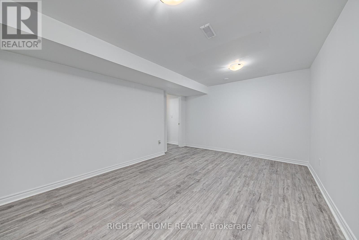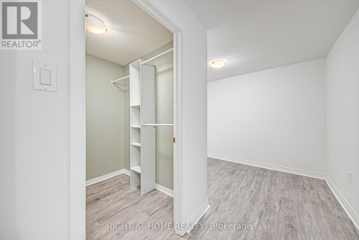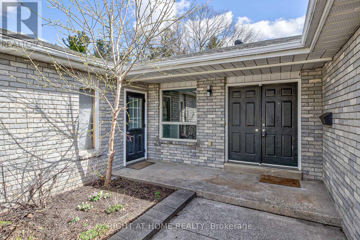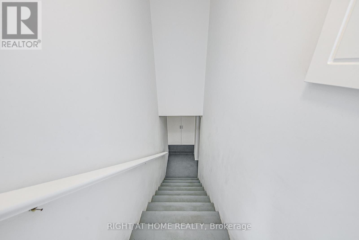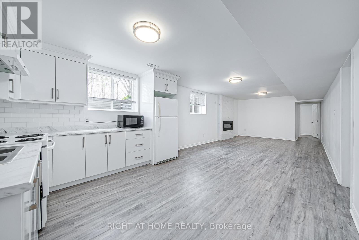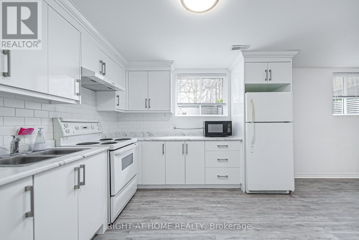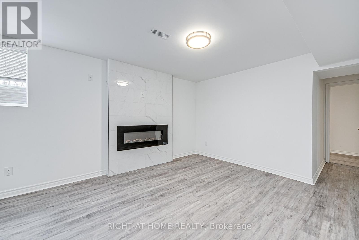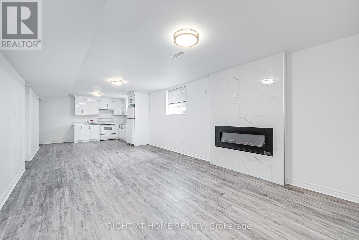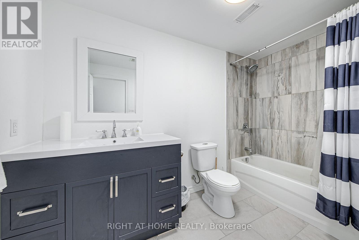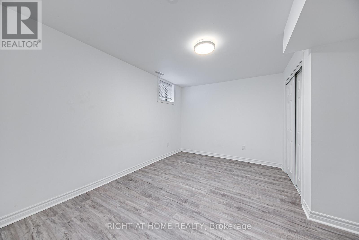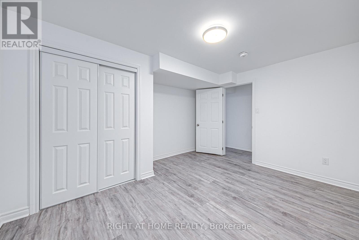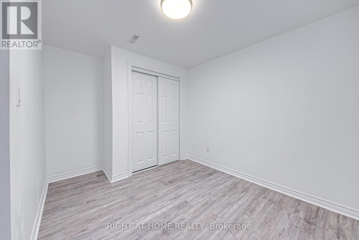5 Bedroom
3 Bathroom
Bungalow
Fireplace
Central Air Conditioning
Forced Air
$899,900
Massive, Well-Appointed All-Brick Bungalow w/Double Car Garage in Desirable Sunnidale Neighbourhood. This Home Features a Large, Renovated Legal Basement Apartment. Approx 3500 Sq Ft of Total Living Space. Premium 60 ft Frontage w/Deep Lot and Gorgeous Backyard Lined w/Mature Trees. Long Driveway w/Total 6 Car Parking. Many Upgrades Including Newly Renovated Bathrooms w/Quartz Counters, New Light Fixtures and Fresh Paint. Ample Interior Living Space. Main Floor Features Open Concept Living/Dining Room, Separate Family Room, Eat in Kitchen w/Newer Stainless Steel Appliances and Breakfast Area w/Walkout to Large, Newer Deck and Backyard. 3 Generous Sized Bedrooms. Primary Bedroom w/4 Pc Ensuite Bathroom. Mud Room w/Separate Side Entrance. Additional Living Space at Lower Level Including Oversized Rec Room and Den w/Closet. Separate, Registered 2 Bedroom Basement Apartment Features L-Shape Kitchen w/Backsplash, Large Open Concept Living/Dining Space w/Electric Linear Fireplace, Modern 4 Pc Bath and Separate Laundry. Excellent Location Mins to Hwy 400, Schools, Transit, Parks, Restaurants, Bayfield Mall and Georgian College. (id:27910)
Property Details
|
MLS® Number
|
S8273782 |
|
Property Type
|
Single Family |
|
Community Name
|
Sunnidale |
|
Parking Space Total
|
6 |
Building
|
Bathroom Total
|
3 |
|
Bedrooms Above Ground
|
3 |
|
Bedrooms Below Ground
|
2 |
|
Bedrooms Total
|
5 |
|
Architectural Style
|
Bungalow |
|
Basement Features
|
Apartment In Basement, Separate Entrance |
|
Basement Type
|
N/a |
|
Construction Style Attachment
|
Detached |
|
Cooling Type
|
Central Air Conditioning |
|
Exterior Finish
|
Brick |
|
Fireplace Present
|
Yes |
|
Heating Fuel
|
Natural Gas |
|
Heating Type
|
Forced Air |
|
Stories Total
|
1 |
|
Type
|
House |
Parking
Land
|
Acreage
|
No |
|
Size Irregular
|
60 X 176 Ft ; Irregular |
|
Size Total Text
|
60 X 176 Ft ; Irregular |
Rooms
| Level |
Type |
Length |
Width |
Dimensions |
|
Basement |
Living Room |
6.3 m |
3.8 m |
6.3 m x 3.8 m |
|
Basement |
Kitchen |
3.8 m |
3.4 m |
3.8 m x 3.4 m |
|
Basement |
Bedroom |
4.1 m |
3.7 m |
4.1 m x 3.7 m |
|
Basement |
Bedroom |
3.8 m |
3 m |
3.8 m x 3 m |
|
Main Level |
Living Room |
8 m |
3.9 m |
8 m x 3.9 m |
|
Main Level |
Dining Room |
8 m |
3.9 m |
8 m x 3.9 m |
|
Main Level |
Family Room |
4 m |
4.6 m |
4 m x 4.6 m |
|
Main Level |
Kitchen |
2.8 m |
3.9 m |
2.8 m x 3.9 m |
|
Main Level |
Eating Area |
2.8 m |
4 m |
2.8 m x 4 m |
|
Main Level |
Primary Bedroom |
4.6 m |
4 m |
4.6 m x 4 m |
|
Main Level |
Bedroom 2 |
3 m |
3.1 m |
3 m x 3.1 m |
|
Main Level |
Bedroom 3 |
3.3 m |
2.7 m |
3.3 m x 2.7 m |

