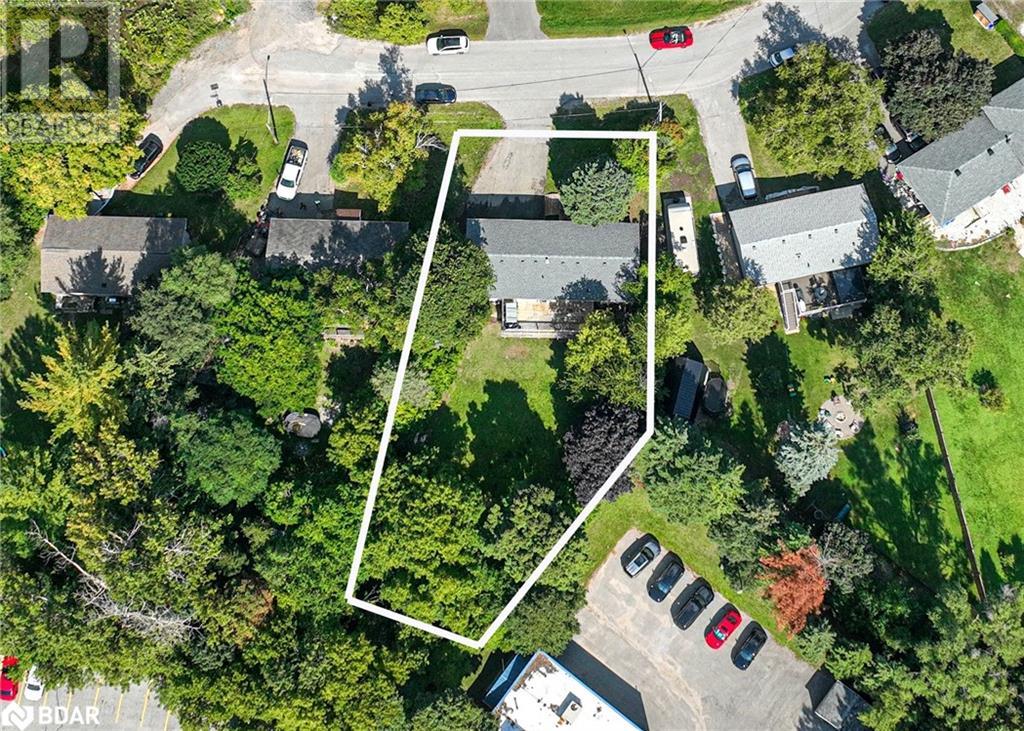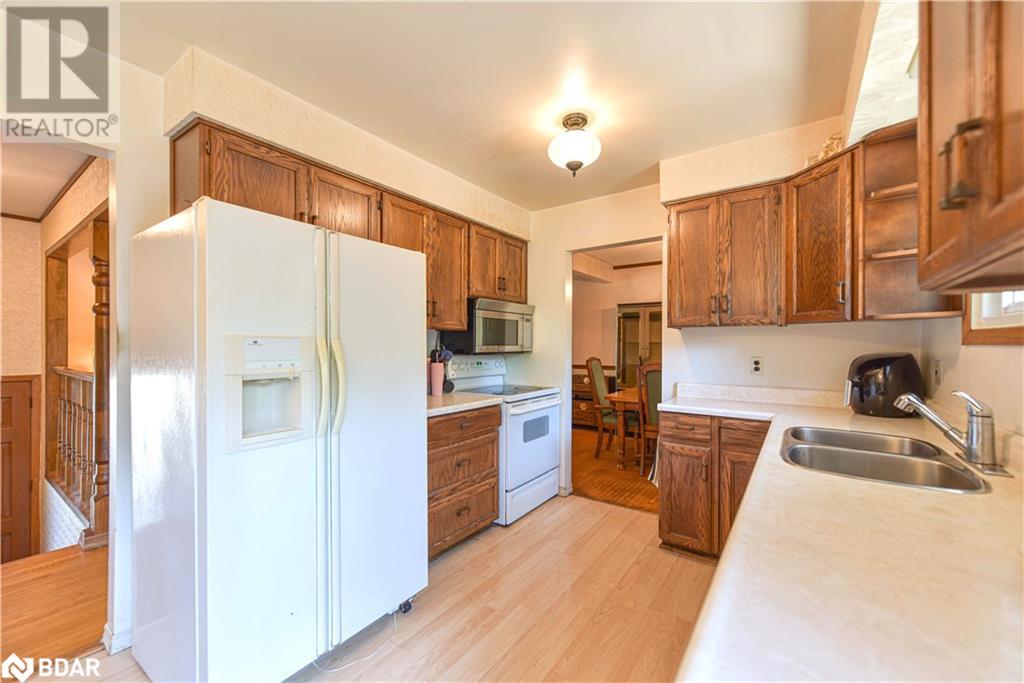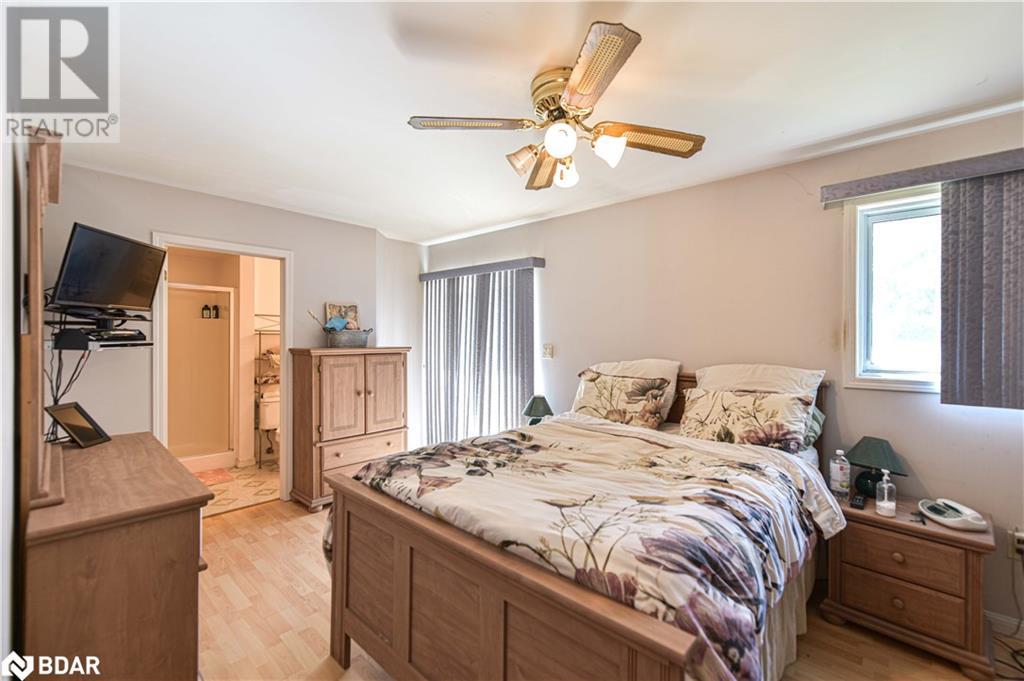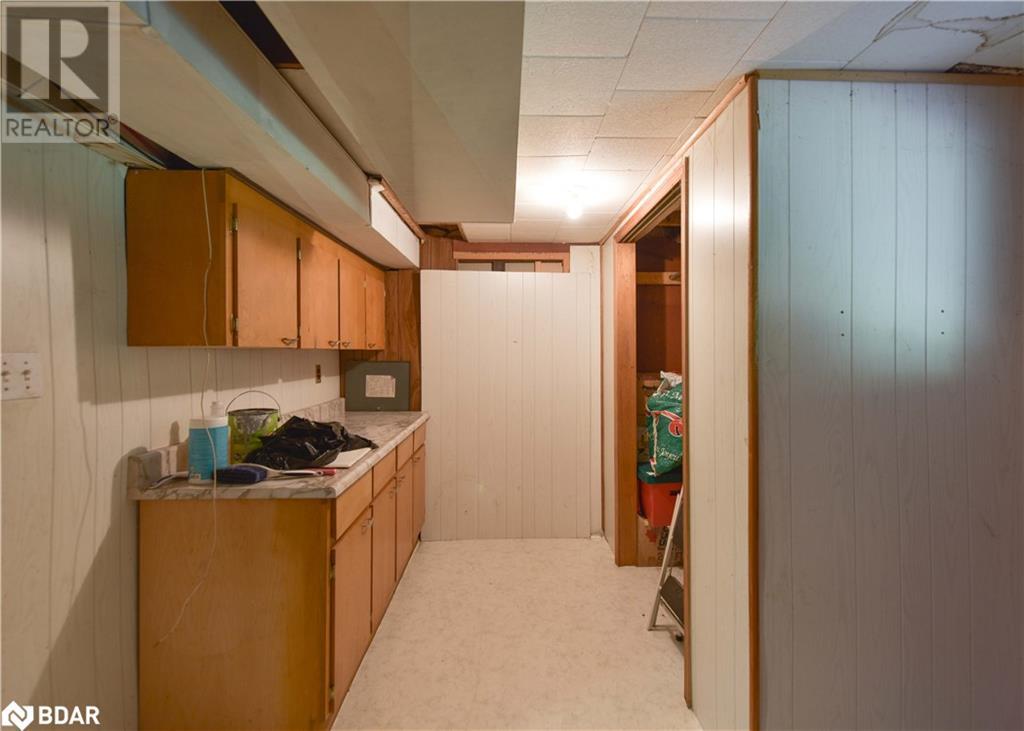4 Bedroom
2 Bathroom
1369 sqft
Raised Bungalow
Central Air Conditioning
Forced Air
$749,000
**ATTENTION HANDYMAN & DIY** Welcome to 205 Merrett Drive; this fantastic opportunity in the heart of Barries' desirable Innishore neighborhood. This spacious raised bungalow, situated on a quiet cul-de-sac, is perfect for large or multigenerational families seeking both comfort and potential. This property has an expansive deep lot and offers a generous living space ready for your personal touch. The main level features 4 large bedrooms and 2 bathrooms, including a primary suite with a luxurious ensuite and his-and-hers closets. The open kitchen leads to a massive deck that spans the width of the house ideal for outdoor entertaining and family gatherings. The lower level is a versatile space with an office that could easily be converted into a 5th bedroom. It also includes a separate entrance, providing potential for in-law or guest accommodations. Convenient inside access to the garage enhances the functionality of this level. Additional perks include mail delivery right to your door and a park within walking distance, along with nearby schools and shopping for added convenience. While the home requires some TLC, this is a great chance for a handyman or DIY enthusiast to infuse their own style and make this house truly shine. Dont miss out on this promising property where space, location, and potential come together and make it your own today! (id:27910)
Open House
This property has open houses!
Starts at:
1:00 pm
Ends at:
3:00 pm
Property Details
|
MLS® Number
|
40641700 |
|
Property Type
|
Single Family |
|
AmenitiesNearBy
|
Park, Place Of Worship, Playground, Public Transit, Schools, Shopping |
|
CommunityFeatures
|
Quiet Area |
|
Features
|
Cul-de-sac, Paved Driveway |
|
ParkingSpaceTotal
|
6 |
|
Structure
|
Shed |
Building
|
BathroomTotal
|
2 |
|
BedroomsAboveGround
|
4 |
|
BedroomsTotal
|
4 |
|
Appliances
|
Dishwasher, Dryer, Microwave, Refrigerator, Stove, Washer |
|
ArchitecturalStyle
|
Raised Bungalow |
|
BasementDevelopment
|
Partially Finished |
|
BasementType
|
Full (partially Finished) |
|
ConstructedDate
|
1972 |
|
ConstructionStyleAttachment
|
Detached |
|
CoolingType
|
Central Air Conditioning |
|
ExteriorFinish
|
Brick, Vinyl Siding |
|
FoundationType
|
Block |
|
HeatingFuel
|
Natural Gas |
|
HeatingType
|
Forced Air |
|
StoriesTotal
|
1 |
|
SizeInterior
|
1369 Sqft |
|
Type
|
House |
|
UtilityWater
|
Municipal Water |
Parking
Land
|
AccessType
|
Highway Access |
|
Acreage
|
No |
|
FenceType
|
Partially Fenced |
|
LandAmenities
|
Park, Place Of Worship, Playground, Public Transit, Schools, Shopping |
|
Sewer
|
Septic System |
|
SizeDepth
|
189 Ft |
|
SizeFrontage
|
66 Ft |
|
SizeTotalText
|
Under 1/2 Acre |
|
ZoningDescription
|
R1 |
Rooms
| Level |
Type |
Length |
Width |
Dimensions |
|
Basement |
Laundry Room |
|
|
Measurements not available |
|
Basement |
Office |
|
|
11'2'' x 8'9'' |
|
Basement |
Recreation Room |
|
|
10'11'' x 23'3'' |
|
Main Level |
Full Bathroom |
|
|
Measurements not available |
|
Main Level |
4pc Bathroom |
|
|
Measurements not available |
|
Main Level |
Primary Bedroom |
|
|
9'10'' x 17'11'' |
|
Main Level |
Bedroom |
|
|
8'11'' x 11'10'' |
|
Main Level |
Bedroom |
|
|
8'11'' x 9'3'' |
|
Main Level |
Bedroom |
|
|
8'11'' x 9'5'' |
|
Main Level |
Living Room |
|
|
11'6'' x 16'11'' |
|
Main Level |
Dining Room |
|
|
9'7'' x 8'11'' |
|
Main Level |
Kitchen |
|
|
7'2'' x 15'3'' |


























