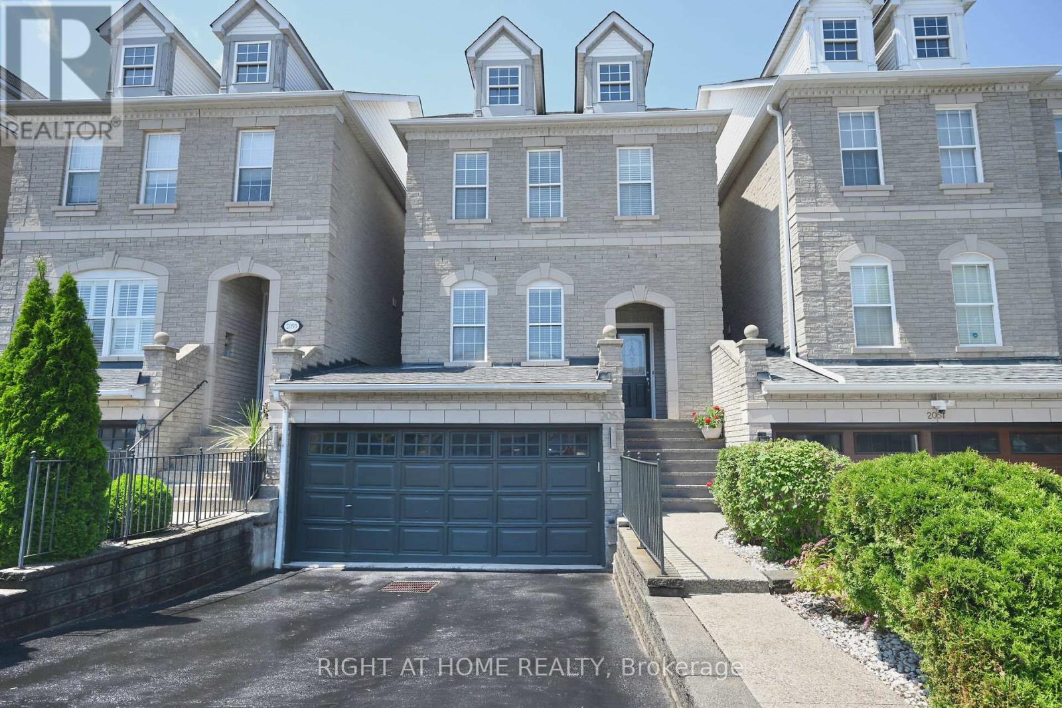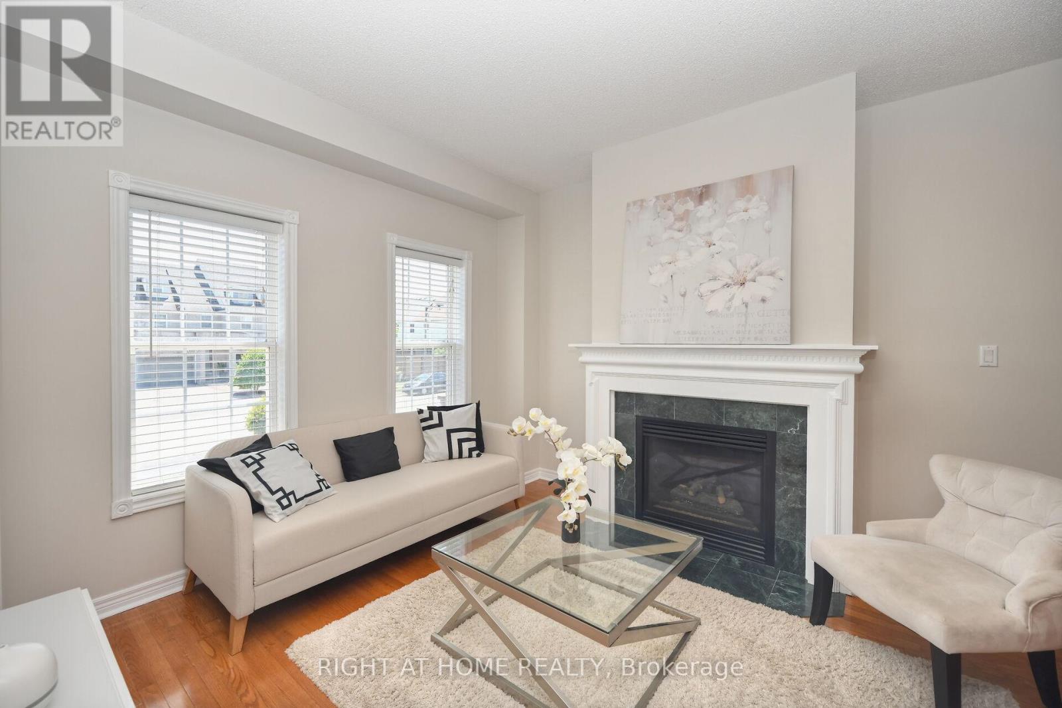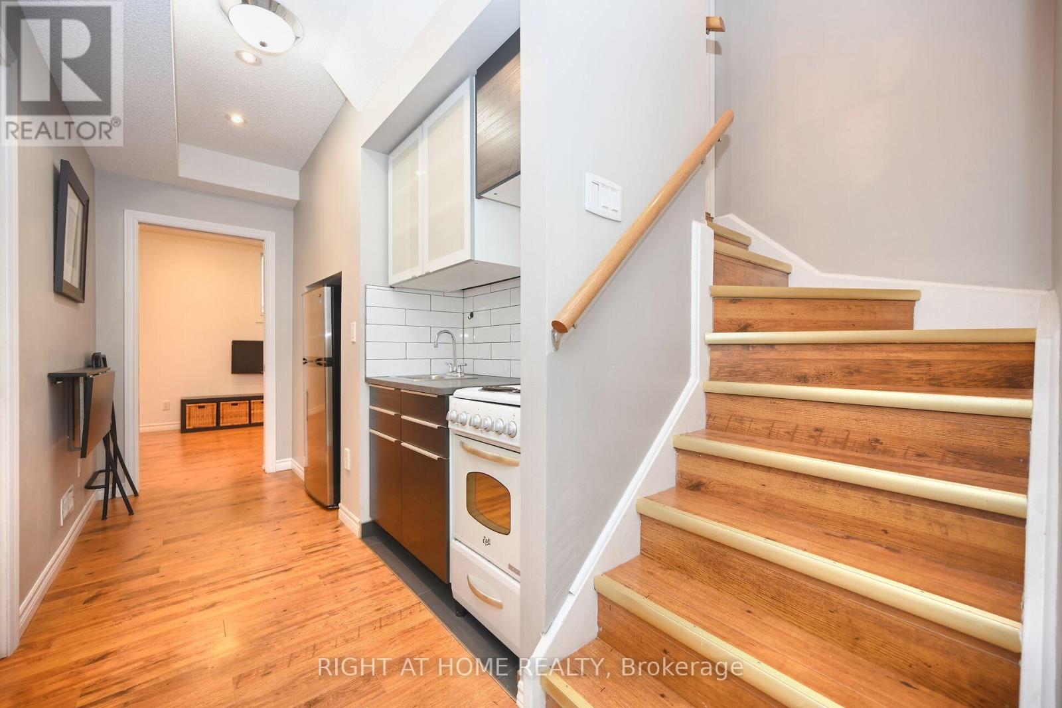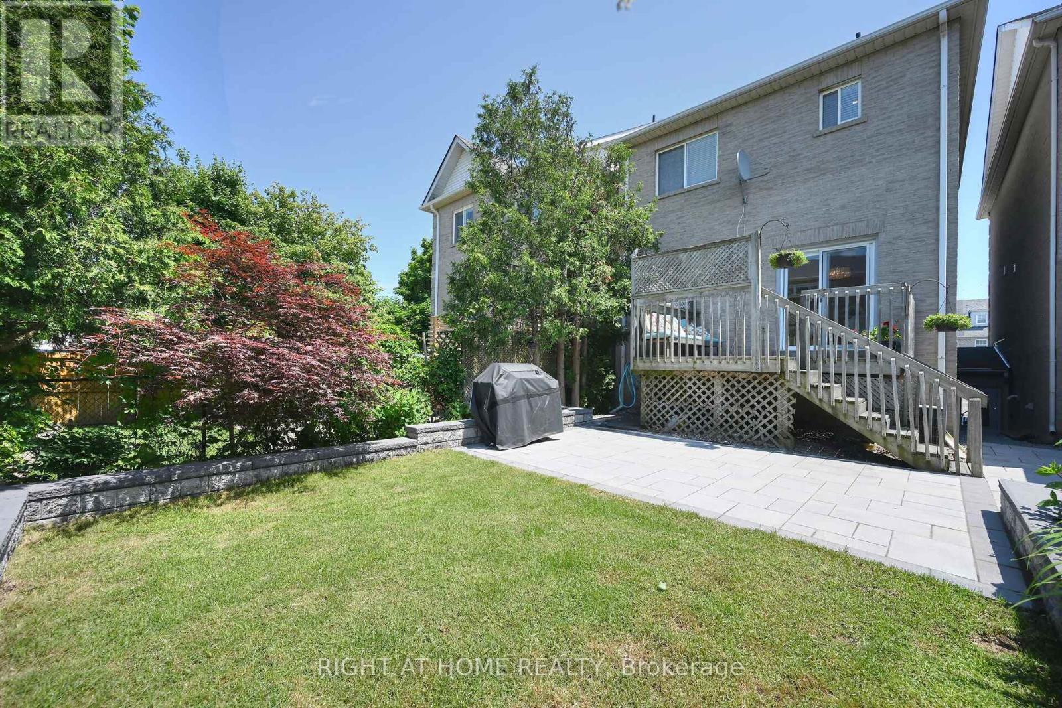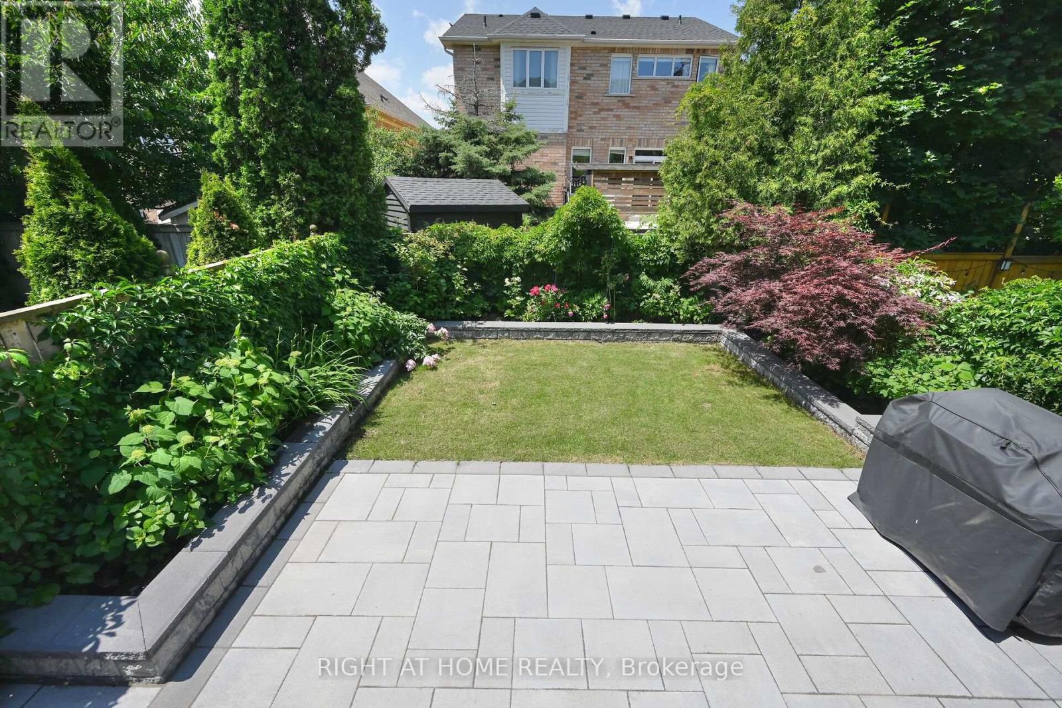3 Bedroom
4 Bathroom
Fireplace
Central Air Conditioning
Forced Air
$1,249,900
Immaculate Upgraded Freehold Link (Linked At Garage), 3 Bedrooms, 4 Washrooms, Double Garage With Access To House, Quiet Street, 4 Car Parking, Main Floor 9ft Ceilings, Upgraded Kitchen With Granite Counter, Beautifully Renovated Primary Bathroom, 3rd Bedroom With Semi-Ensuite, Finished Basement With Separate Entrance Thru Garage & Large Windows With Washroom & Laundry, Beautiful Backyard With Newer (2023) Patio Sones And Garden Wall. Great Location - Close To Oakville Hospital, Golf, Parks, Trails Shopping, Highway & Schools. (id:27910)
Property Details
|
MLS® Number
|
W8440206 |
|
Property Type
|
Single Family |
|
Community Name
|
West Oak Trails |
|
Parking Space Total
|
4 |
Building
|
Bathroom Total
|
4 |
|
Bedrooms Above Ground
|
3 |
|
Bedrooms Total
|
3 |
|
Appliances
|
Central Vacuum, Dishwasher, Dryer, Garage Door Opener, Microwave, Range, Refrigerator, Stove, Washer, Window Coverings |
|
Basement Development
|
Finished |
|
Basement Type
|
N/a (finished) |
|
Construction Style Attachment
|
Link |
|
Cooling Type
|
Central Air Conditioning |
|
Exterior Finish
|
Brick |
|
Fireplace Present
|
Yes |
|
Fireplace Total
|
1 |
|
Foundation Type
|
Poured Concrete |
|
Heating Fuel
|
Natural Gas |
|
Heating Type
|
Forced Air |
|
Stories Total
|
2 |
|
Type
|
House |
|
Utility Water
|
Municipal Water |
Parking
Land
|
Acreage
|
No |
|
Sewer
|
Sanitary Sewer |
|
Size Irregular
|
24.85 X 106.45 Ft |
|
Size Total Text
|
24.85 X 106.45 Ft |
Rooms
| Level |
Type |
Length |
Width |
Dimensions |
|
Second Level |
Primary Bedroom |
4.9 m |
3.2 m |
4.9 m x 3.2 m |
|
Second Level |
Bedroom 2 |
2.6 m |
3.4 m |
2.6 m x 3.4 m |
|
Second Level |
Bedroom 3 |
3.2 m |
3.5 m |
3.2 m x 3.5 m |
|
Basement |
Recreational, Games Room |
3.1 m |
5.6 m |
3.1 m x 5.6 m |
|
Main Level |
Living Room |
3.7 m |
4 m |
3.7 m x 4 m |
|
Main Level |
Dining Room |
3.7 m |
2.8 m |
3.7 m x 2.8 m |
|
Main Level |
Kitchen |
3.3 m |
2.7 m |
3.3 m x 2.7 m |
|
Main Level |
Eating Area |
3.3 m |
2.9 m |
3.3 m x 2.9 m |

