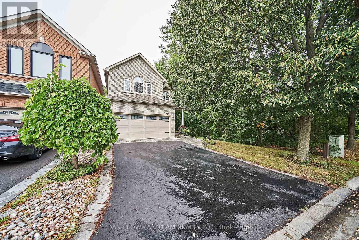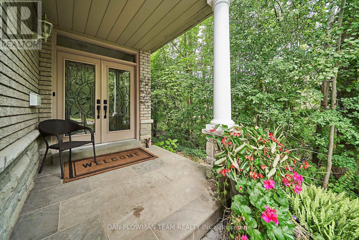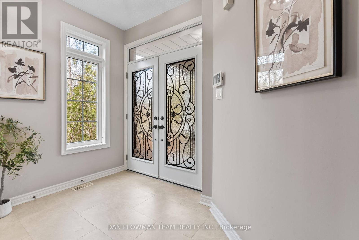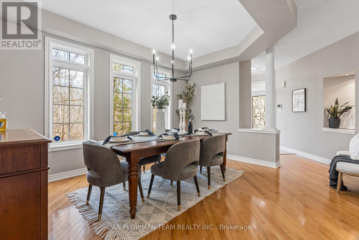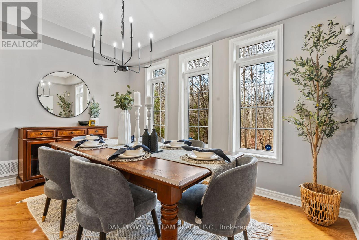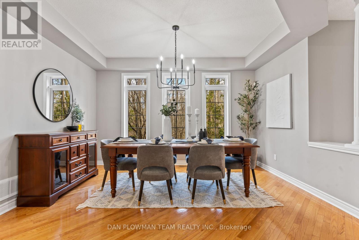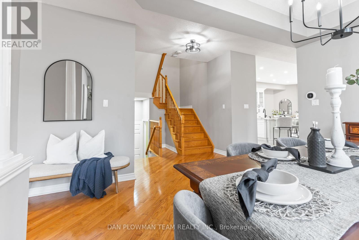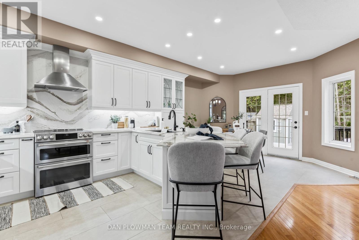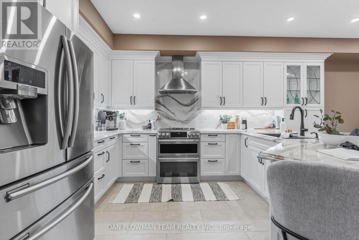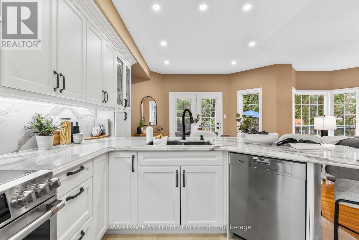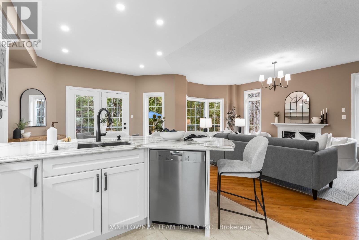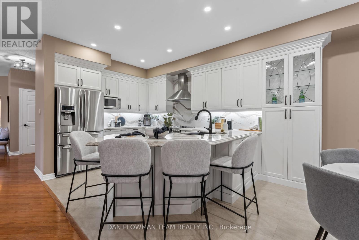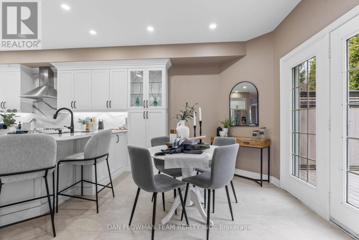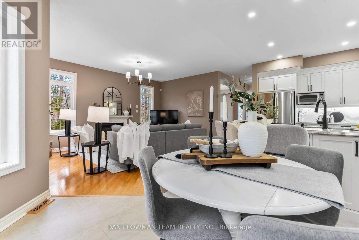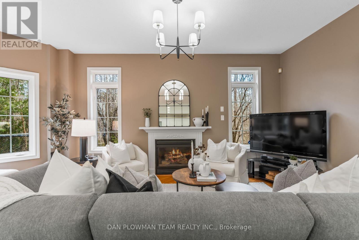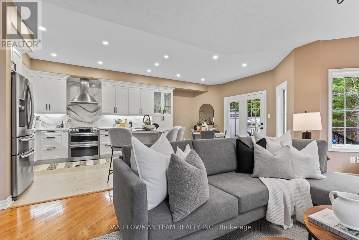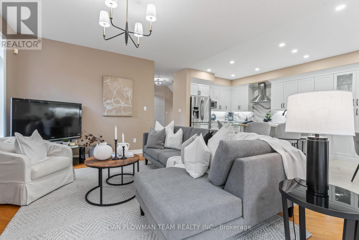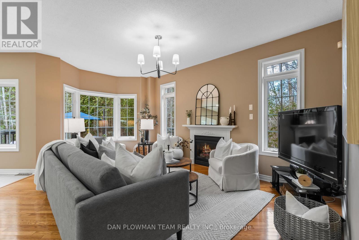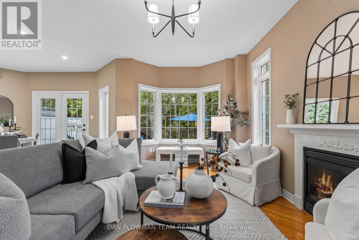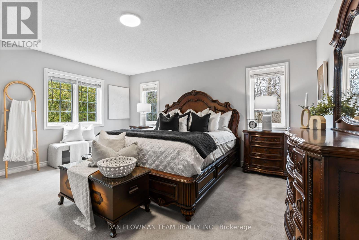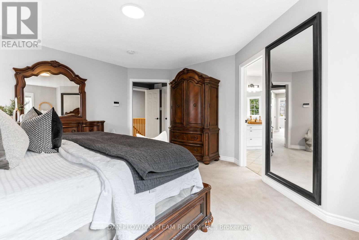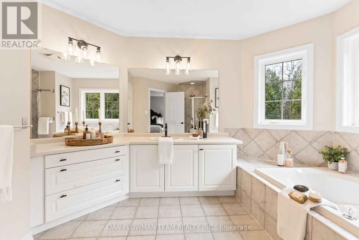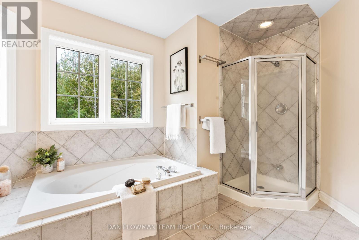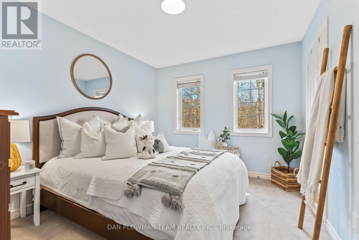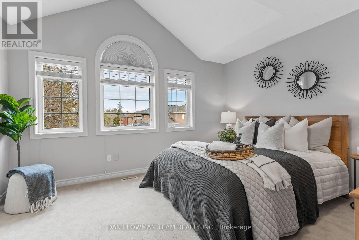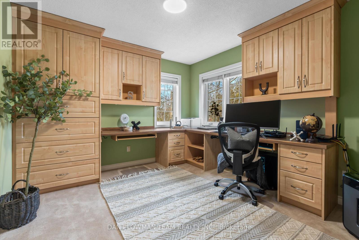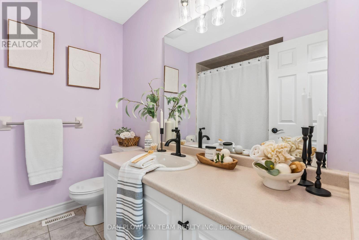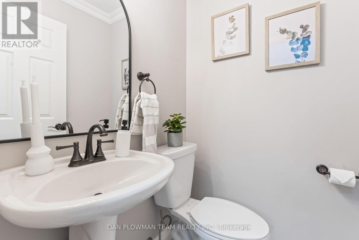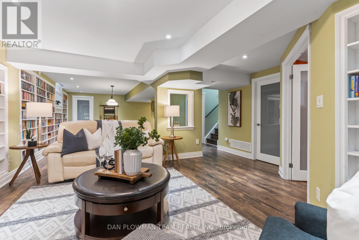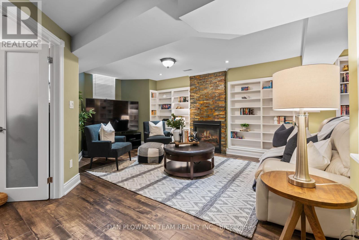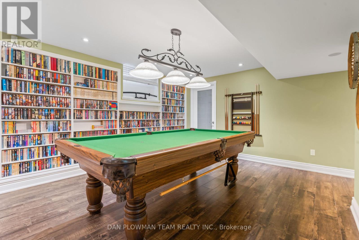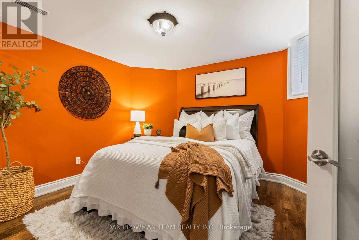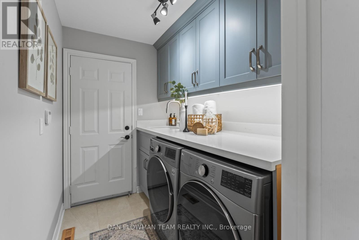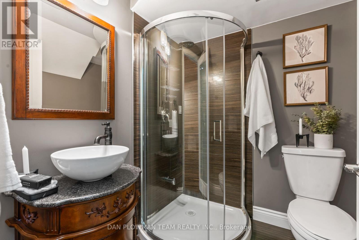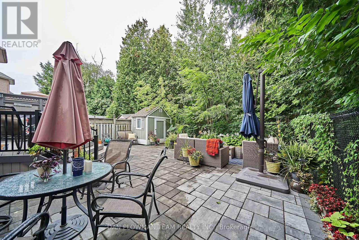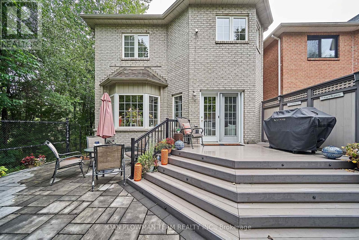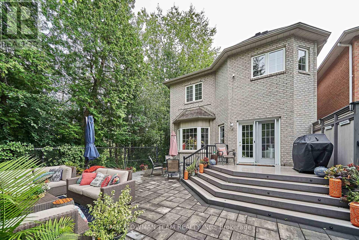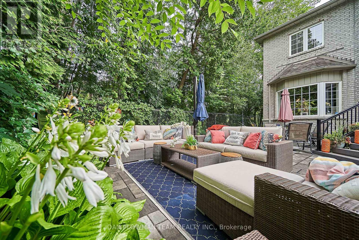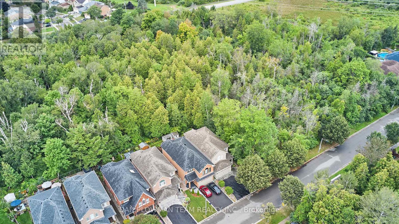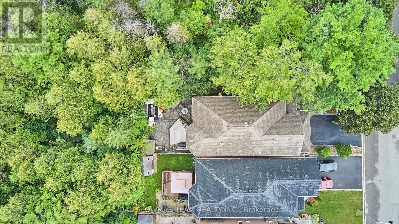5 Bedroom
4 Bathroom
Fireplace
Central Air Conditioning
Forced Air
$1,500,000
This Is The One! Surrounded By Gorgeous Green Space Providing Absolute Privacy In Your Backyard. 4 Generously Sized Bedrooms For Rest & Relaxation. Open Concept Main Floor Bathed In Natural Light, Beautiful Kitchen Overlooking The Cozy Living Room With A Gas Fireplace And Walkout to Paradise. Lower Level Is Prefect For Entertaining With Games Area, Media Hangout, 5th Bedroom, 3-piece Bath And Tons Of Storage. **** EXTRAS **** Furnace (2019), Shingles (2015 with 50yr Warranty), Hot Water Tank (Owned), Washer & Dryer (2022), Basement (2016), Sump Pump, Tesla Charger, Wired for 5.1 Surround Sound & Gas Line To BBQ. (id:27910)
Property Details
|
MLS® Number
|
E8262314 |
|
Property Type
|
Single Family |
|
Community Name
|
Amberlea |
|
Parking Space Total
|
6 |
Building
|
Bathroom Total
|
4 |
|
Bedrooms Above Ground
|
4 |
|
Bedrooms Below Ground
|
1 |
|
Bedrooms Total
|
5 |
|
Basement Development
|
Finished |
|
Basement Type
|
Full (finished) |
|
Construction Style Attachment
|
Detached |
|
Cooling Type
|
Central Air Conditioning |
|
Exterior Finish
|
Brick |
|
Fireplace Present
|
Yes |
|
Heating Fuel
|
Natural Gas |
|
Heating Type
|
Forced Air |
|
Stories Total
|
2 |
|
Type
|
House |
Parking
Land
|
Acreage
|
No |
|
Size Irregular
|
32.03 X 108.38 Ft |
|
Size Total Text
|
32.03 X 108.38 Ft |
Rooms
| Level |
Type |
Length |
Width |
Dimensions |
|
Basement |
Family Room |
5.11 m |
3.44 m |
5.11 m x 3.44 m |
|
Basement |
Recreational, Games Room |
5.19 m |
3.87 m |
5.19 m x 3.87 m |
|
Basement |
Bedroom |
3.09 m |
3.68 m |
3.09 m x 3.68 m |
|
Main Level |
Dining Room |
4.25 m |
3.94 m |
4.25 m x 3.94 m |
|
Main Level |
Living Room |
5.57 m |
4.18 m |
5.57 m x 4.18 m |
|
Main Level |
Kitchen |
6.72 m |
3.16 m |
6.72 m x 3.16 m |
|
Main Level |
Laundry Room |
2.28 m |
1.76 m |
2.28 m x 1.76 m |
|
Upper Level |
Primary Bedroom |
4.84 m |
4.58 m |
4.84 m x 4.58 m |
|
Upper Level |
Bedroom 2 |
3.03 m |
3.59 m |
3.03 m x 3.59 m |
|
Upper Level |
Bedroom 3 |
3.31 m |
3.59 m |
3.31 m x 3.59 m |
|
Upper Level |
Bedroom 4 |
3.41 m |
4.11 m |
3.41 m x 4.11 m |

