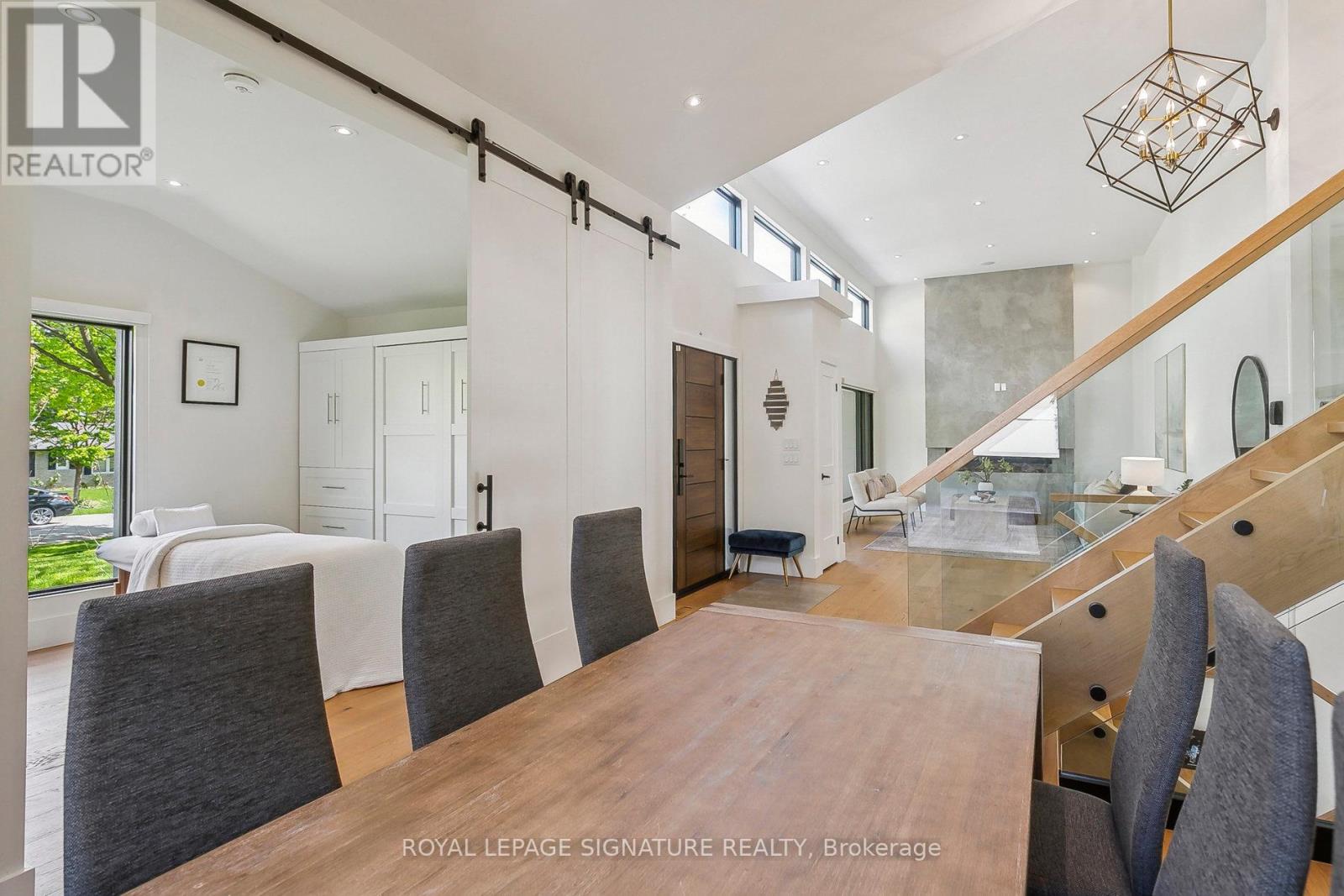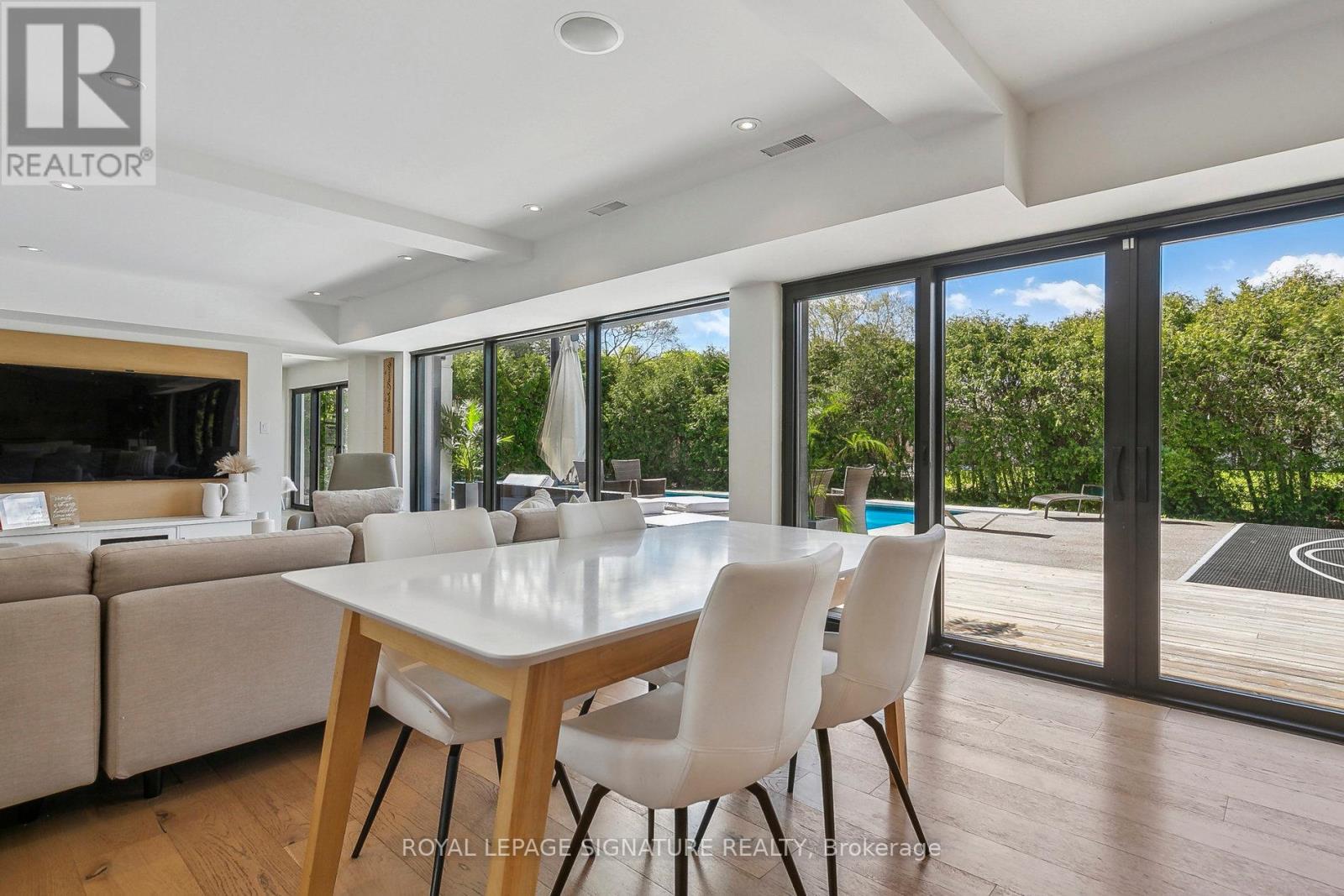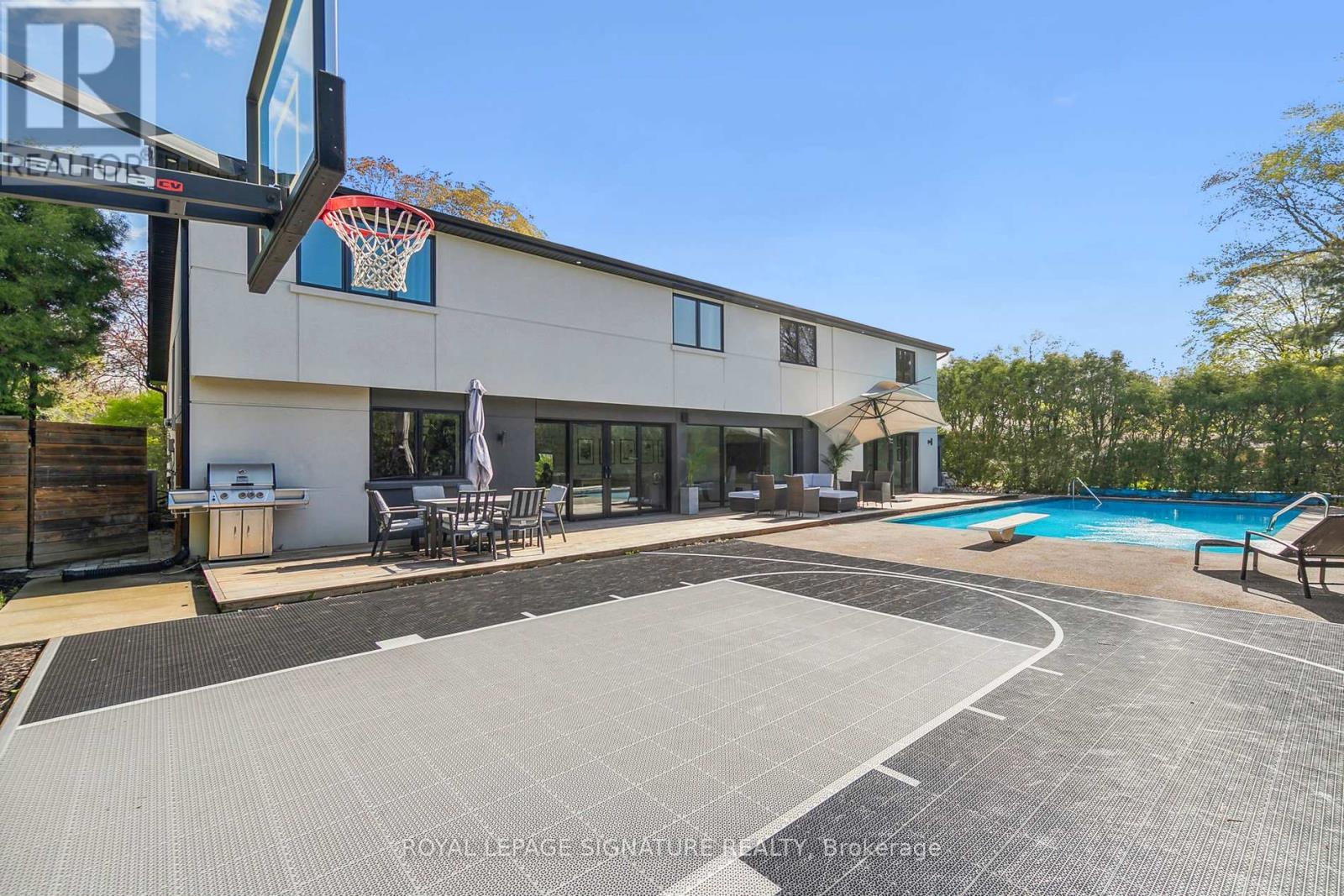5 Bedroom
5 Bathroom
Fireplace
Inground Pool
Central Air Conditioning
Forced Air
$2,875,000
Welcome to your dream family home! This 4 bedroom residence boasts everything you need for comfortable and enjoyable living. Situated on a spacious lot, this home offers a large yard with in-ground salt water pool and a basketball court. Inside, you will find an inviting eat-in kitchen, the adjacent family room is ideal for hosting parties. The living room is a cozy retreat, with fireplace & plenty of space for unwinding after a long day. The primary bedroom on the upper level is complete with its own 5 piece ensuite bath and huge walk in closet. 3 additional spacious bedrooms all complete with ensuites. If you are looking for additional living space, the large finished basement offers endless possibilities. Including Wet bar and Gym. Double car garage provides ample space for your vehicles and storage solutions with access to large mudroom completed with 3 piece bath and sliding doors to deck and pool access. This family home is designed to accommodate all your needs, providing comfort, style, and plenty of room to grow. With great schools, shopping and restaurants nearby. Outdoor lighting , in ground Sprinkler system **** EXTRAS **** Sprinkler system, Quartz Countertops w/ Matching Backsplash, Custom Cabinets ,Glass Railings, Wide Plank Engineered Hardwood Throughout, Custom Half Court Basketball Court,Floor-to-Ceiling Windows. (id:27910)
Property Details
|
MLS® Number
|
W8444178 |
|
Property Type
|
Single Family |
|
Community Name
|
Sheridan |
|
Amenities Near By
|
Hospital, Public Transit, Schools |
|
Parking Space Total
|
6 |
|
Pool Type
|
Inground Pool |
Building
|
Bathroom Total
|
5 |
|
Bedrooms Above Ground
|
4 |
|
Bedrooms Below Ground
|
1 |
|
Bedrooms Total
|
5 |
|
Appliances
|
Garage Door Opener Remote(s) |
|
Basement Development
|
Finished |
|
Basement Type
|
N/a (finished) |
|
Construction Style Attachment
|
Detached |
|
Construction Style Split Level
|
Backsplit |
|
Cooling Type
|
Central Air Conditioning |
|
Exterior Finish
|
Brick |
|
Fireplace Present
|
Yes |
|
Fireplace Total
|
1 |
|
Heating Fuel
|
Natural Gas |
|
Heating Type
|
Forced Air |
|
Type
|
House |
|
Utility Water
|
Municipal Water |
Parking
Land
|
Acreage
|
No |
|
Land Amenities
|
Hospital, Public Transit, Schools |
|
Sewer
|
Sanitary Sewer |
|
Size Irregular
|
100 X 125 Ft |
|
Size Total Text
|
100 X 125 Ft |
Rooms
| Level |
Type |
Length |
Width |
Dimensions |
|
Second Level |
Primary Bedroom |
5.03 m |
4.57 m |
5.03 m x 4.57 m |
|
Second Level |
Bedroom 2 |
3.01 m |
3.61 m |
3.01 m x 3.61 m |
|
Second Level |
Bedroom 3 |
3.05 m |
4.57 m |
3.05 m x 4.57 m |
|
Second Level |
Mud Room |
5.59 m |
3.66 m |
5.59 m x 3.66 m |
|
Basement |
Games Room |
7.73 m |
3.8 m |
7.73 m x 3.8 m |
|
Basement |
Bedroom |
4.6 m |
2.64 m |
4.6 m x 2.64 m |
|
Main Level |
Kitchen |
4.53 m |
3.94 m |
4.53 m x 3.94 m |
|
Main Level |
Family Room |
5.41 m |
3.91 m |
5.41 m x 3.91 m |
|
Main Level |
Living Room |
7.57 m |
3.96 m |
7.57 m x 3.96 m |
|
Main Level |
Dining Room |
4.75 m |
3.73 m |
4.75 m x 3.73 m |
|
Main Level |
Bedroom 4 |
3.4 m |
3.05 m |
3.4 m x 3.05 m |


































