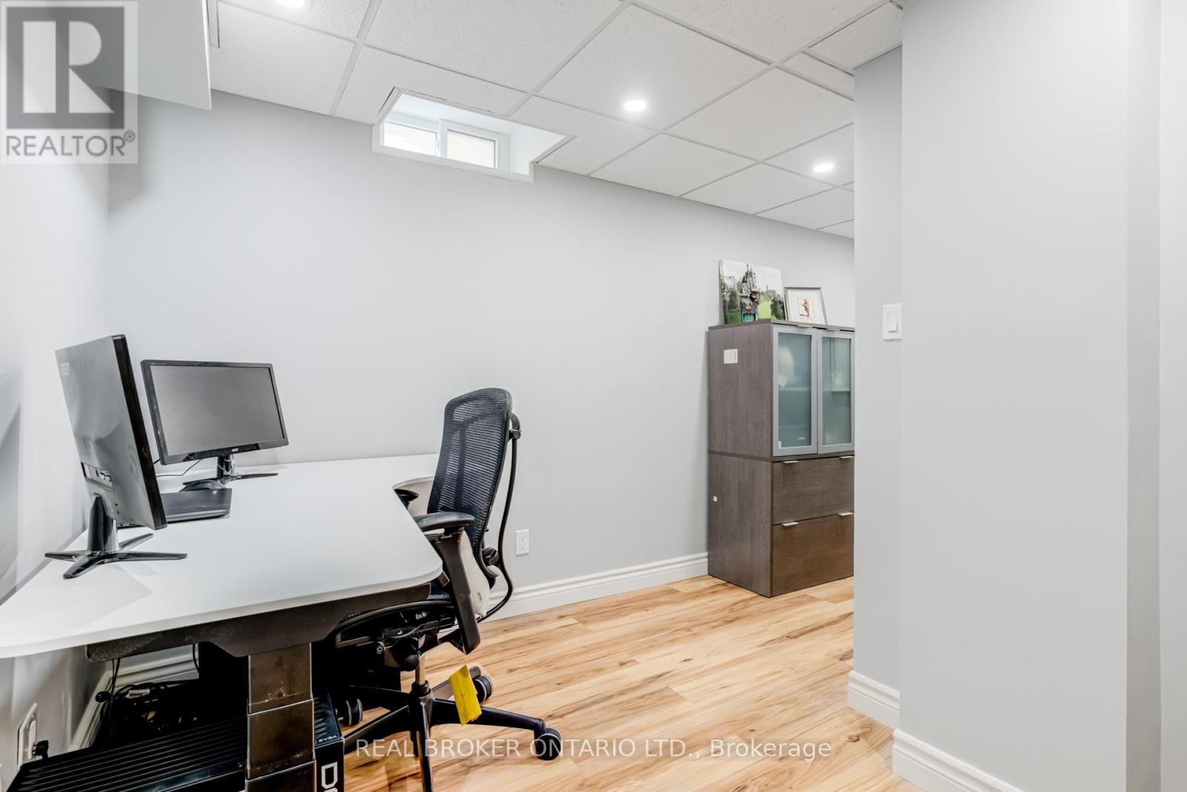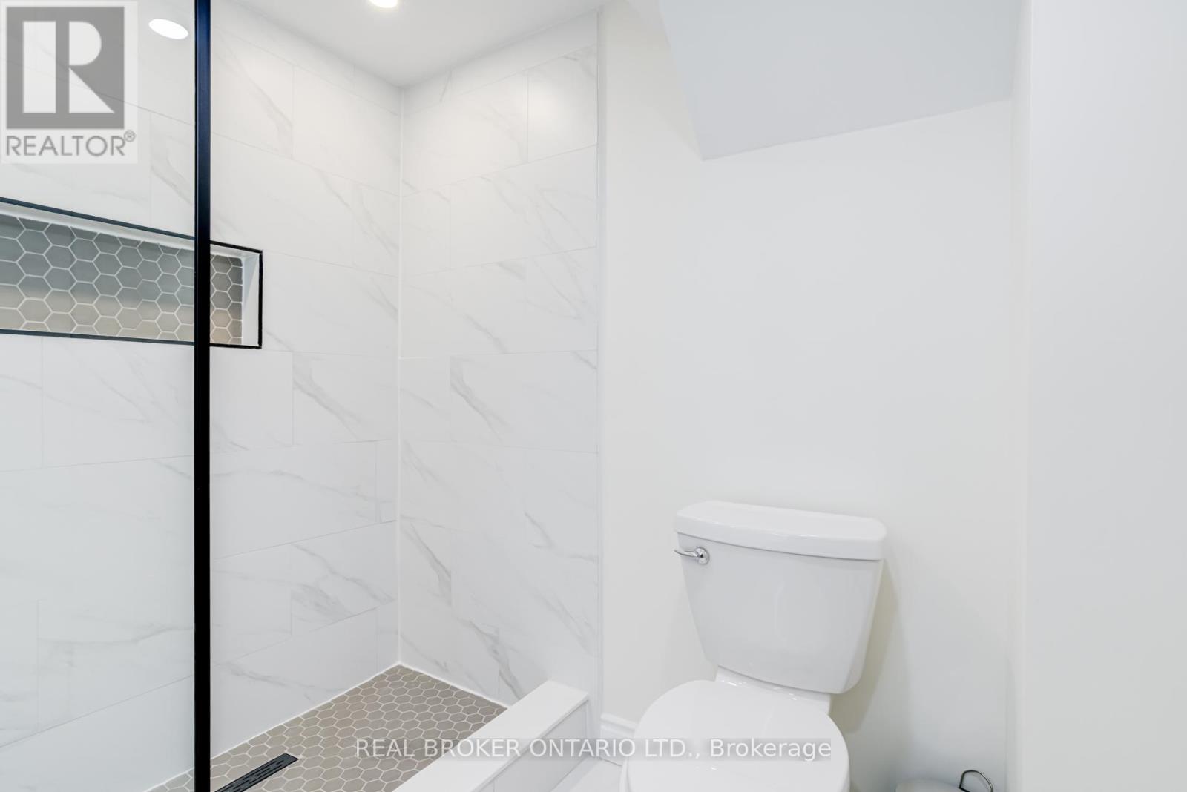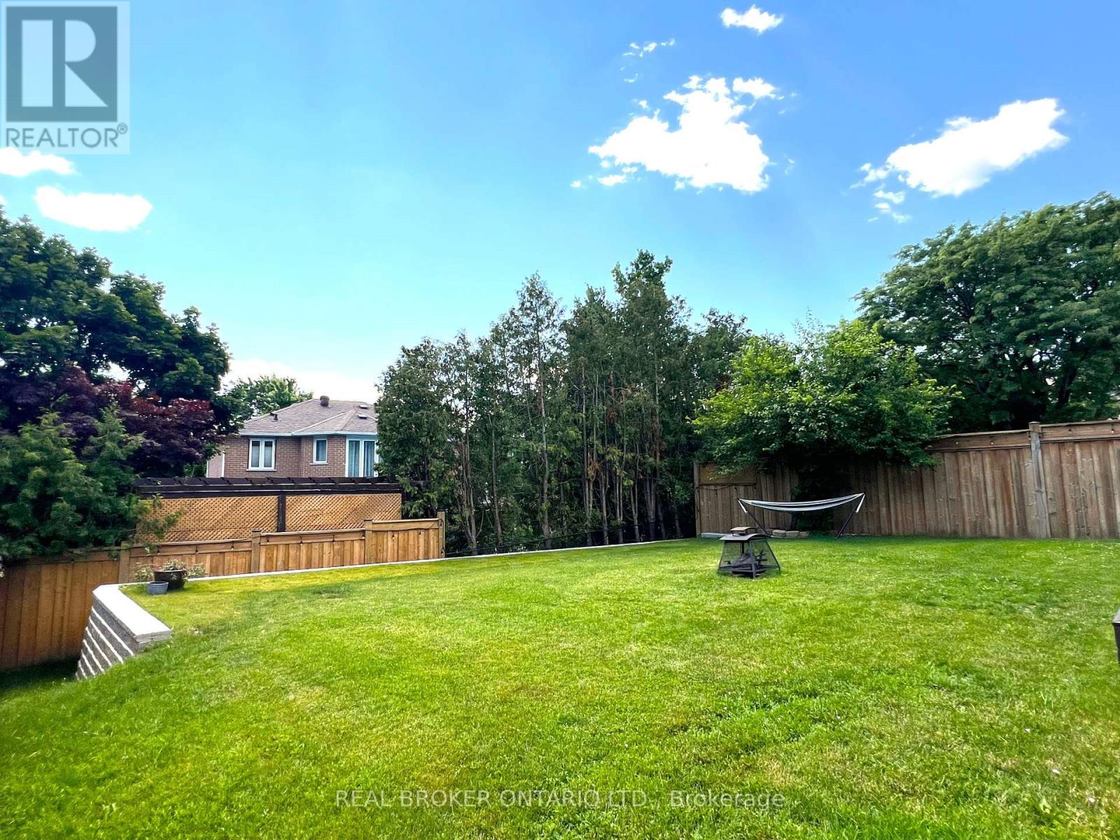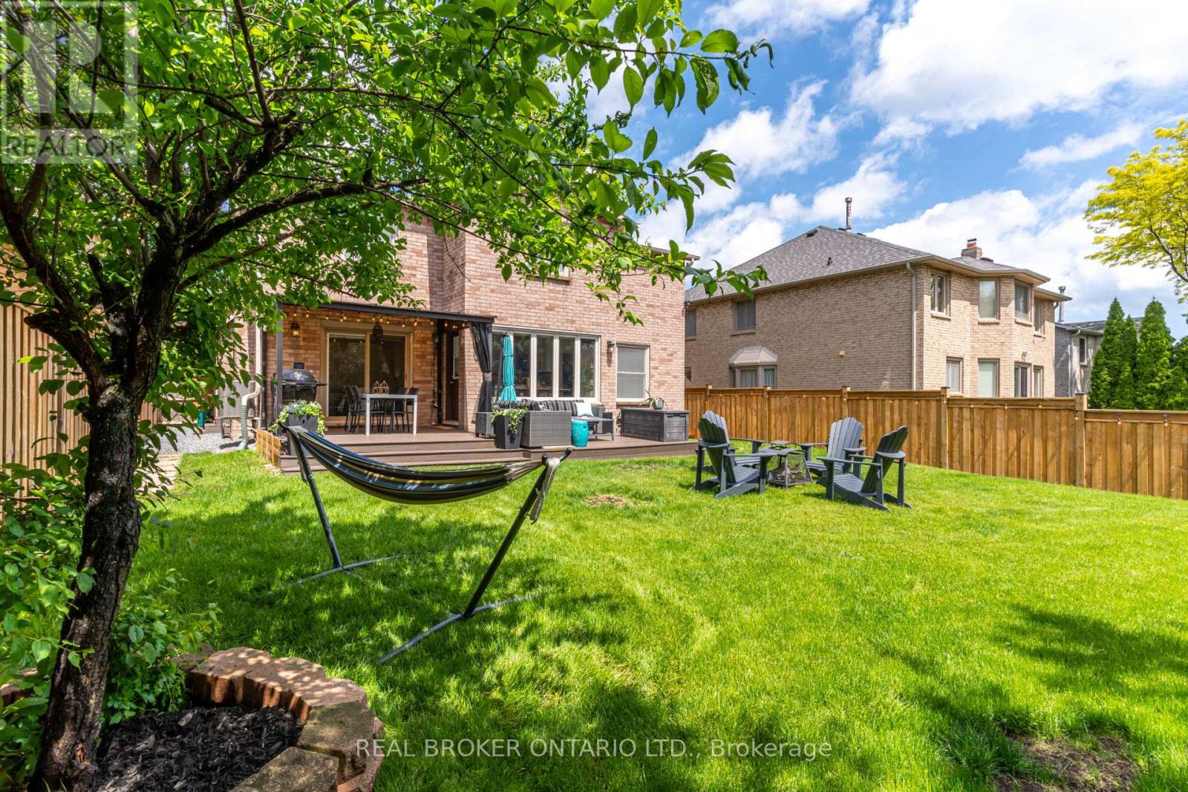5 Bedroom
4 Bathroom
Fireplace
Central Air Conditioning
Forced Air
$1,849,000
Welcome to this extensively turnkey detached house with tons of upgrades. This 4 + 1 bedroom, 4 washroom home, perfectly situated on a peaceful street in the desirable River Oaks community. You will immediately notice the beautiful hardwood floors and the bright, inviting family room featuring a cozy fireplace. The modern kitchen and bathrooms have been thoughtfully updated, and the finished basement is beautifully illuminated by pot lights and offers additional living space with an extra bedroom, full washroom and a gym space. Convenience is key with a central vacuum system, main floor laundry and direct access to the double garage. Upstairs, you'll find four spacious bedrooms, including a master retreat complete with a newer ensuite and walk-in closet, and floor heating in both bathrooms for extra comfort. The kitchen features stunning large windows that offer views of the spacious and lush green lot. The landscaped, pool-sized backyard is a true oasis, surrounded by mature trees that provide beautiful scenery from every window. This home is a rare find, meticulously maintained and tastefully updated throughout. **** EXTRAS **** Conveniently located on a larger street, walking distance to parks, schools and plazas. Short drive to Go stations and highways access. (id:27910)
Property Details
|
MLS® Number
|
W8413334 |
|
Property Type
|
Single Family |
|
Community Name
|
River Oaks |
|
Parking Space Total
|
4 |
Building
|
Bathroom Total
|
4 |
|
Bedrooms Above Ground
|
4 |
|
Bedrooms Below Ground
|
1 |
|
Bedrooms Total
|
5 |
|
Appliances
|
Central Vacuum, Dishwasher, Dryer, Freezer, Microwave, Refrigerator, Stove, Washer, Wine Fridge |
|
Basement Development
|
Finished |
|
Basement Type
|
N/a (finished) |
|
Construction Style Attachment
|
Detached |
|
Cooling Type
|
Central Air Conditioning |
|
Exterior Finish
|
Brick, Vinyl Siding |
|
Fireplace Present
|
Yes |
|
Foundation Type
|
Brick |
|
Heating Fuel
|
Natural Gas |
|
Heating Type
|
Forced Air |
|
Stories Total
|
2 |
|
Type
|
House |
|
Utility Water
|
Municipal Water |
Parking
Land
|
Acreage
|
No |
|
Sewer
|
Sanitary Sewer |
|
Size Irregular
|
49.69 X 122.64 Ft |
|
Size Total Text
|
49.69 X 122.64 Ft |
Rooms
| Level |
Type |
Length |
Width |
Dimensions |
|
Second Level |
Primary Bedroom |
7.26 m |
3.45 m |
7.26 m x 3.45 m |
|
Second Level |
Bedroom 2 |
3.71 m |
3.53 m |
3.71 m x 3.53 m |
|
Second Level |
Bedroom 3 |
3.56 m |
3.51 m |
3.56 m x 3.51 m |
|
Second Level |
Bedroom 4 |
3.73 m |
3.51 m |
3.73 m x 3.51 m |
|
Basement |
Recreational, Games Room |
8.74 m |
3.3 m |
8.74 m x 3.3 m |
|
Basement |
Bathroom |
2.21 m |
2.05 m |
2.21 m x 2.05 m |
|
Main Level |
Living Room |
5.49 m |
3.43 m |
5.49 m x 3.43 m |
|
Main Level |
Dining Room |
3.43 m |
3.43 m |
3.43 m x 3.43 m |
|
Main Level |
Kitchen |
3.51 m |
2.64 m |
3.51 m x 2.64 m |
|
Main Level |
Eating Area |
3.51 m |
2.24 m |
3.51 m x 2.24 m |
|
Main Level |
Family Room |
5.49 m |
3.43 m |
5.49 m x 3.43 m |
|
Main Level |
Laundry Room |
2.62 m |
2.44 m |
2.62 m x 2.44 m |










































