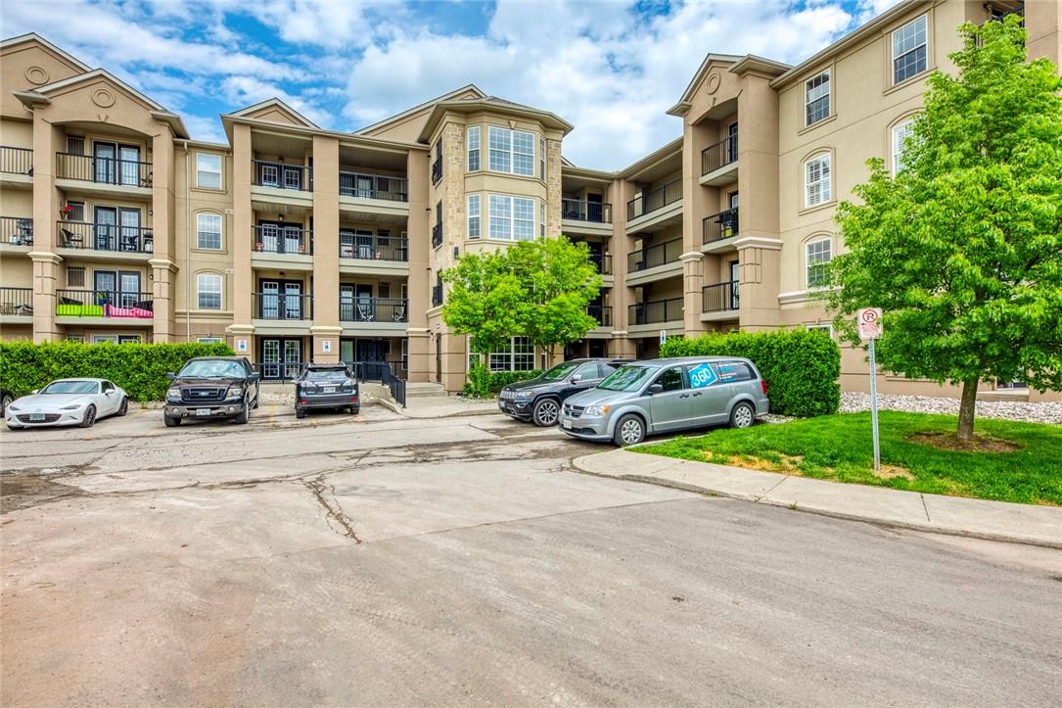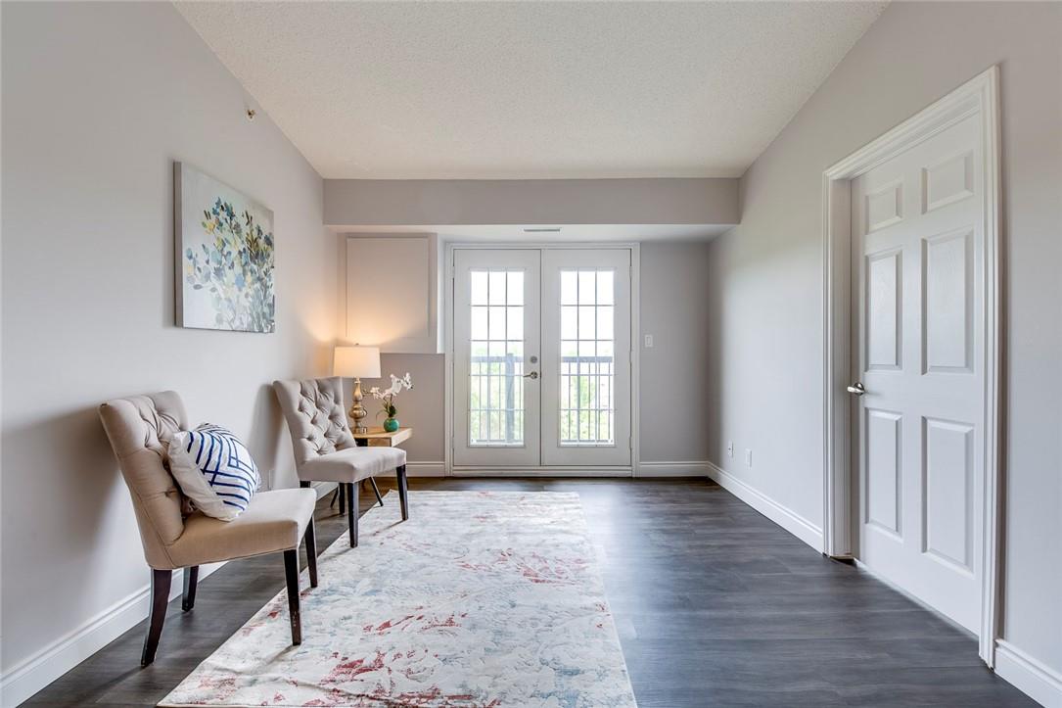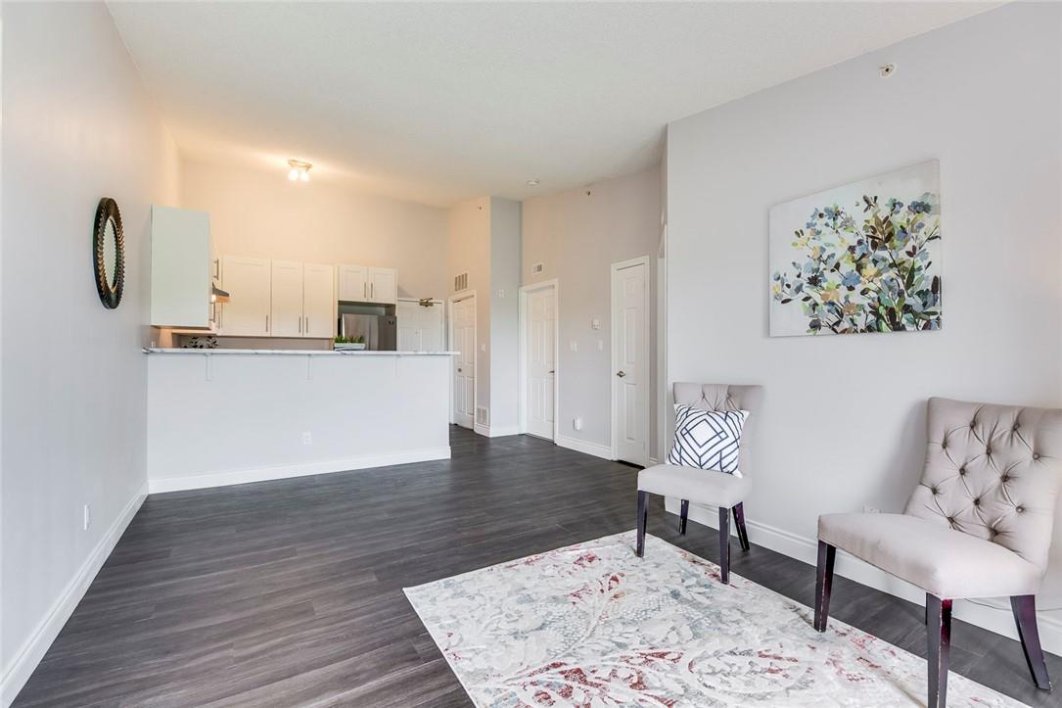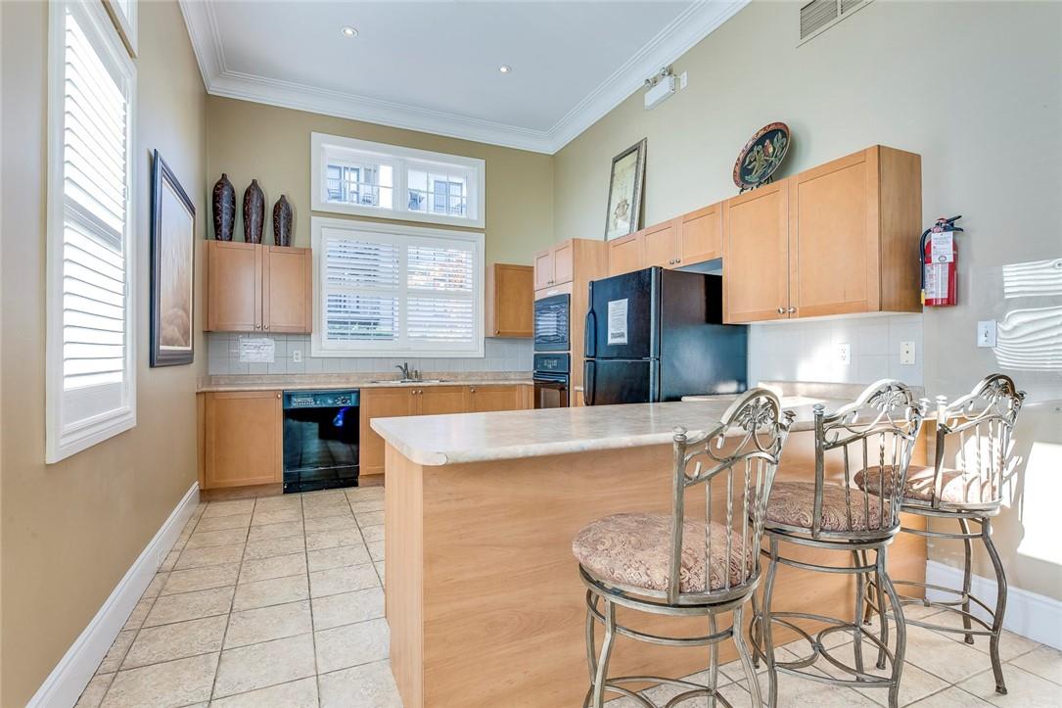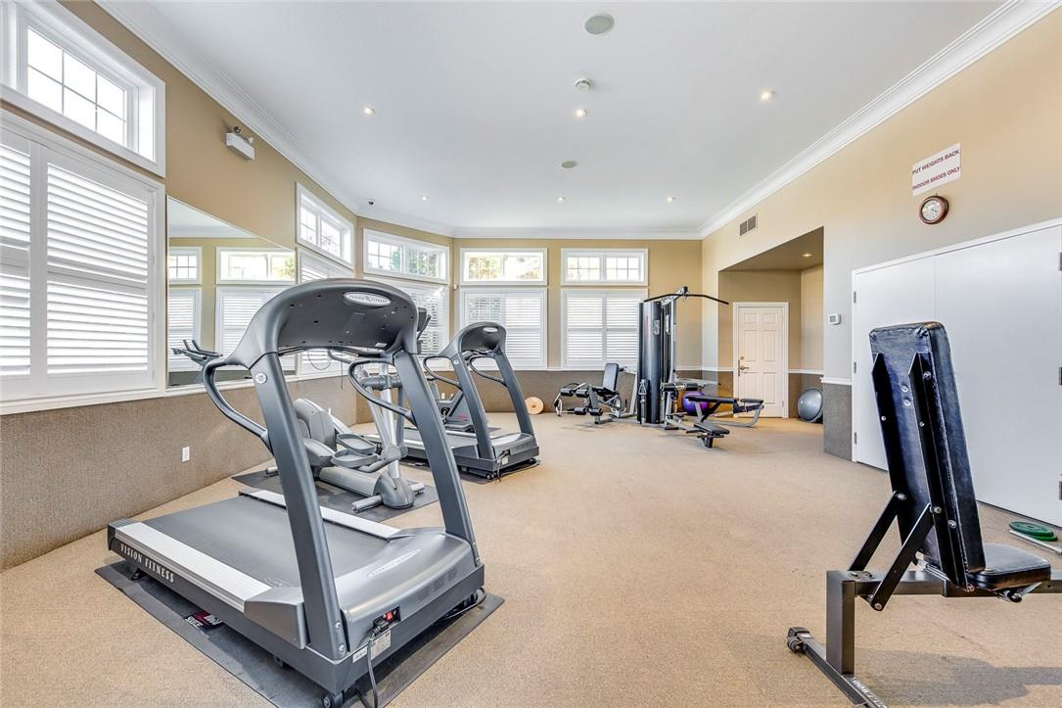2 Bedroom
1 Bathroom
767 sqft
$2,650 Monthly
Welcome to this beautiful 2 bed, 1 bath condo, located across the road from the Milcroft Shopping centre and in the lovely neighbourhood of the Orchard. This newly renovated unit features an open-concept layout with lofted ceilings and quiet ravine views. Enjoy the custom kitchen with tall cabinets, built-in breakfast bar and brand new appliances. Fresh contemporary bathroom and new paint and laminate flooring throughout. Both bedrooms and living room feature large windows overlooking the ravine. This unit includes an underground parking space and the use of free car wash station which brings a lot of convenience. One locker is also included. Ideal location, steps away from many amenities including Schools, Shopping, Restaurants, Parks/Trails, Highways & much more. Book a showing today! (id:27910)
Property Details
|
MLS® Number
|
H4195301 |
|
Property Type
|
Single Family |
|
Amenities Near By
|
Hospital, Schools |
|
Equipment Type
|
Water Heater |
|
Features
|
Park Setting, Park/reserve, Balcony |
|
Parking Space Total
|
1 |
|
Rental Equipment Type
|
Water Heater |
Building
|
Bathroom Total
|
1 |
|
Bedrooms Above Ground
|
2 |
|
Bedrooms Total
|
2 |
|
Amenities
|
Car Wash, Exercise Centre, Party Room |
|
Appliances
|
Dishwasher, Dryer, Refrigerator, Stove, Washer & Dryer, Window Coverings |
|
Basement Type
|
None |
|
Exterior Finish
|
Stucco |
|
Heating Fuel
|
Natural Gas |
|
Stories Total
|
1 |
|
Size Exterior
|
767 Sqft |
|
Size Interior
|
767 Sqft |
|
Type
|
Apartment |
|
Utility Water
|
Municipal Water |
Parking
Land
|
Acreage
|
No |
|
Land Amenities
|
Hospital, Schools |
|
Sewer
|
Municipal Sewage System |
|
Size Irregular
|
X |
|
Size Total Text
|
X |
|
Soil Type
|
Clay |
Rooms
| Level |
Type |
Length |
Width |
Dimensions |
|
Ground Level |
4pc Bathroom |
|
|
Measurements not available |
|
Ground Level |
Bedroom |
|
|
12' 10'' x 7' 9'' |
|
Ground Level |
Bedroom |
|
|
12' 0'' x 10' 9'' |
|
Ground Level |
Kitchen |
|
|
12' 7'' x 8' 1'' |
|
Ground Level |
Living Room/dining Room |
|
|
17' 7'' x 11' 1'' |

