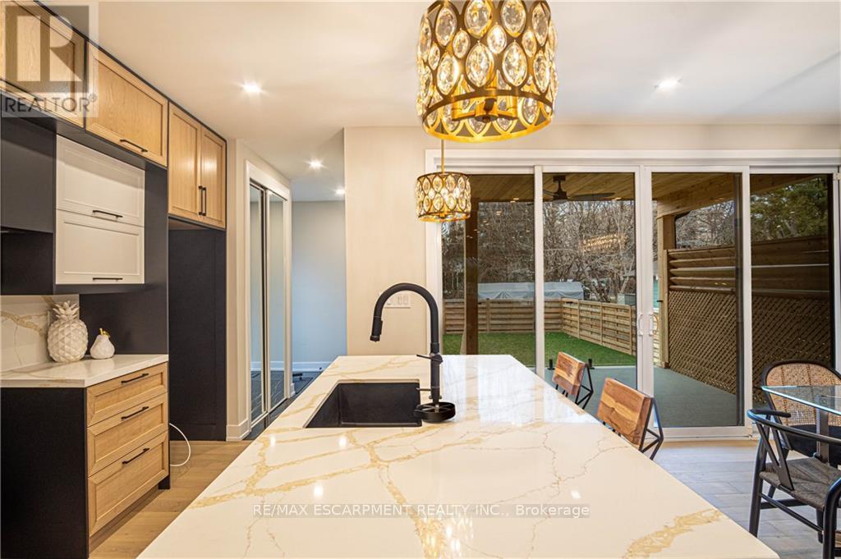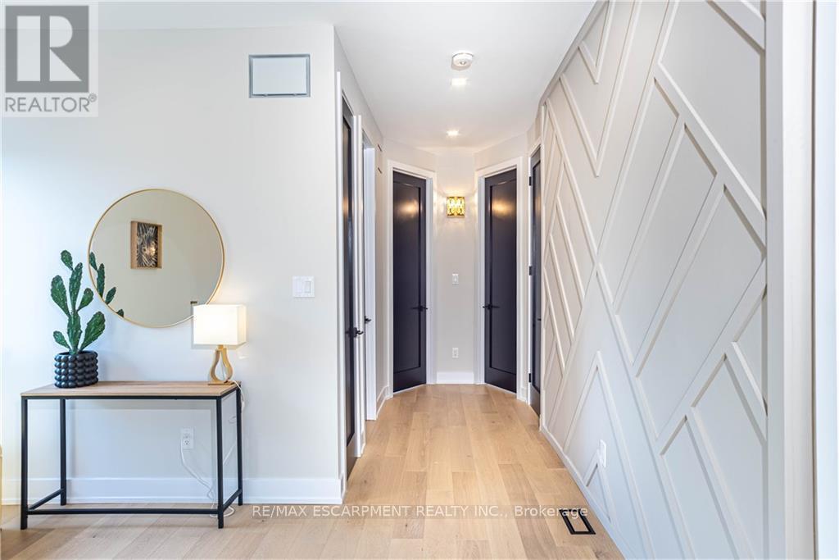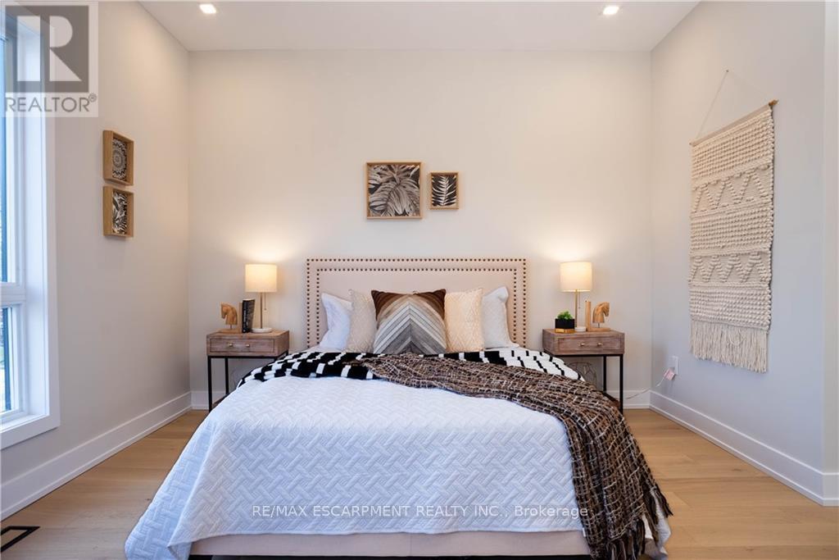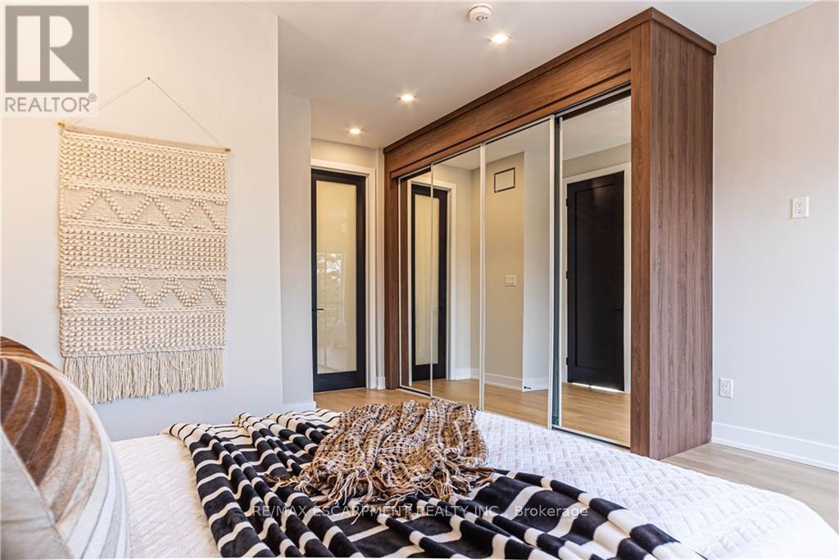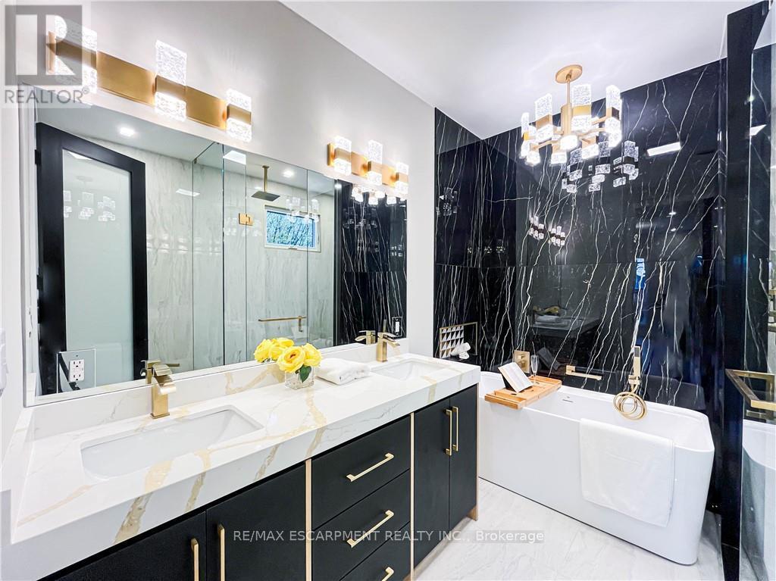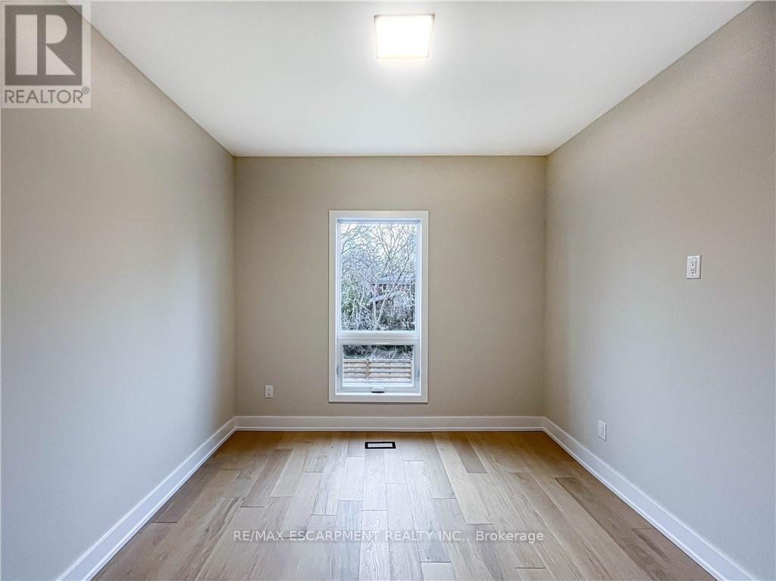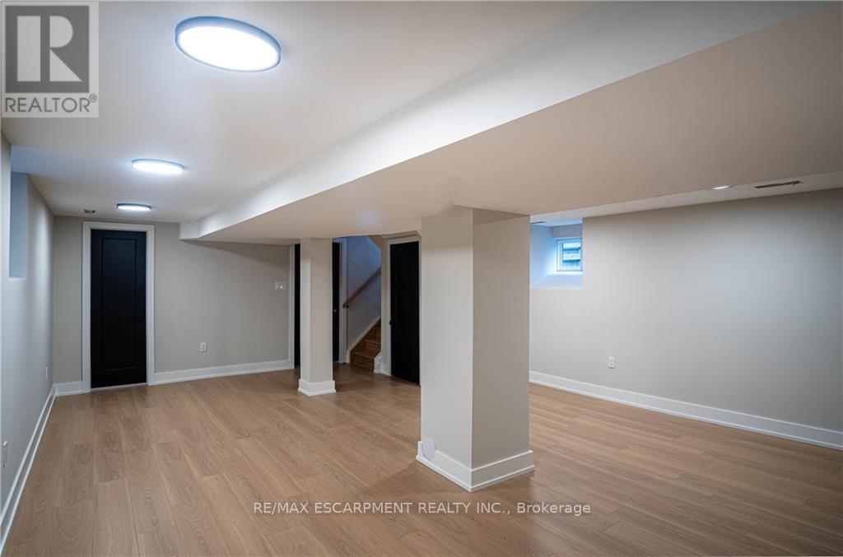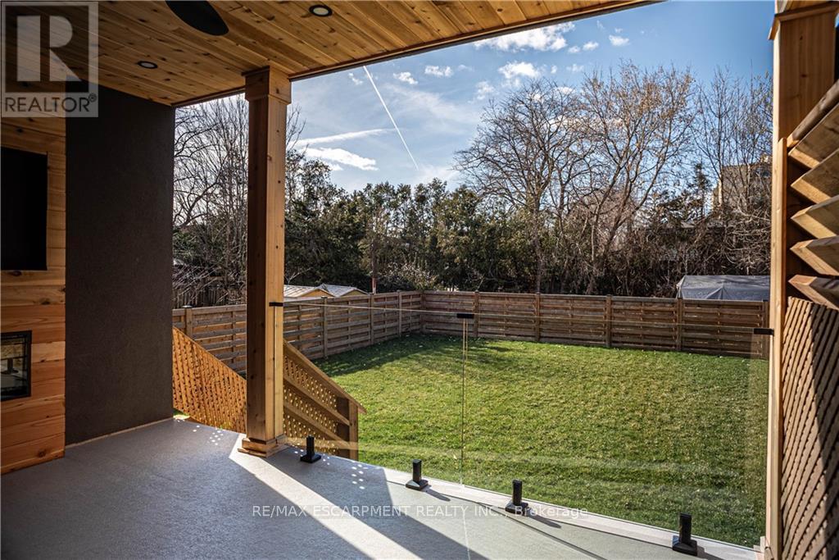3 Bedroom
3 Bathroom
Fireplace
Central Air Conditioning
Forced Air
$1,849,000
Welcome to your luxurious retreat nestled in an exclusive South Burlington neighborhood, where sophistication meets comfort & every detail speaks of conspicuous elegance. Be greeted by the grandeur of 8-foot solid doors, while glass railings along the oak stairs elevate the ambiance to new heights. Step into the heart of the home, where the gourmet 3-tone kitchen awaits, featuring sleek wood cabinetry adding a touch of modernity to your culinary adventures. Entertain effortlessly in the main floor living space, perfect for hosting lavish gatherings or intimate dinners. Guests can congregate over a drink at the wet bar or unwind by the water vapor fireplace, casting a warm glow & creating an ambiance of tranquility. With a 200 amp service, this residence effortlessly caters to modern living demands, while the stamped asphalt driveway leads you to your elegant haven. A covered Duradeck awaits, complete with a fireplace, pot lights & a fan, perfect for alfresco relaxation any time of year. (id:27910)
Property Details
|
MLS® Number
|
W8445722 |
|
Property Type
|
Single Family |
|
Community Name
|
Roseland |
|
Amenities Near By
|
Park, Public Transit, Schools |
|
Community Features
|
Community Centre |
|
Parking Space Total
|
2 |
Building
|
Bathroom Total
|
3 |
|
Bedrooms Above Ground
|
3 |
|
Bedrooms Total
|
3 |
|
Appliances
|
Dishwasher, Dryer, Refrigerator, Stove, Washer |
|
Basement Development
|
Finished |
|
Basement Type
|
Full (finished) |
|
Construction Style Attachment
|
Detached |
|
Cooling Type
|
Central Air Conditioning |
|
Exterior Finish
|
Stone, Stucco |
|
Fireplace Present
|
Yes |
|
Foundation Type
|
Block |
|
Heating Fuel
|
Natural Gas |
|
Heating Type
|
Forced Air |
|
Stories Total
|
2 |
|
Type
|
House |
|
Utility Water
|
Municipal Water |
Land
|
Acreage
|
No |
|
Land Amenities
|
Park, Public Transit, Schools |
|
Sewer
|
Sanitary Sewer |
|
Size Irregular
|
44 X 121 Ft |
|
Size Total Text
|
44 X 121 Ft |
Rooms
| Level |
Type |
Length |
Width |
Dimensions |
|
Second Level |
Primary Bedroom |
4.27 m |
5.49 m |
4.27 m x 5.49 m |
|
Second Level |
Bedroom |
3.96 m |
3.05 m |
3.96 m x 3.05 m |
|
Second Level |
Bedroom |
3.66 m |
3.05 m |
3.66 m x 3.05 m |
|
Second Level |
Laundry Room |
2.74 m |
3.05 m |
2.74 m x 3.05 m |
|
Second Level |
Den |
2.74 m |
3.05 m |
2.74 m x 3.05 m |
|
Basement |
Utility Room |
3.35 m |
2.13 m |
3.35 m x 2.13 m |
|
Basement |
Recreational, Games Room |
7.01 m |
5.18 m |
7.01 m x 5.18 m |
|
Basement |
Bathroom |
1.83 m |
2.44 m |
1.83 m x 2.44 m |
|
Main Level |
Living Room |
10.67 m |
4.27 m |
10.67 m x 4.27 m |
|
Main Level |
Foyer |
2.13 m |
2.44 m |
2.13 m x 2.44 m |
|
Main Level |
Kitchen |
4.27 m |
3.05 m |
4.27 m x 3.05 m |
|
Main Level |
Mud Room |
3.35 m |
1.83 m |
3.35 m x 1.83 m |














