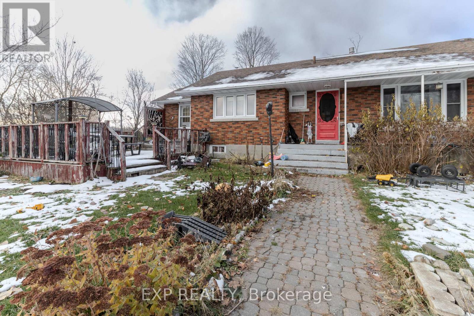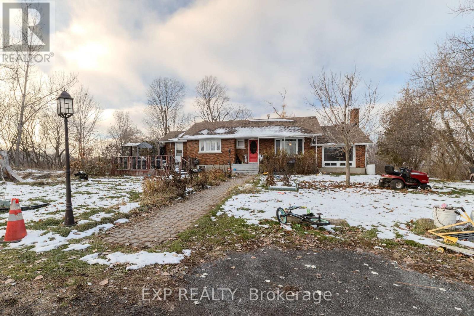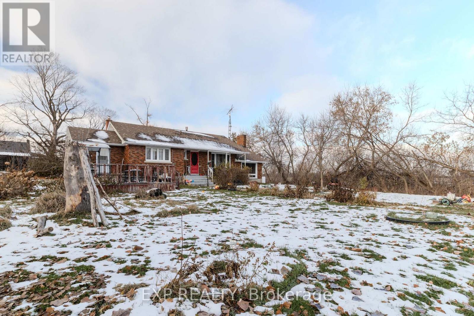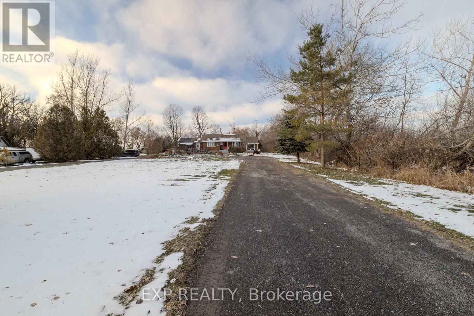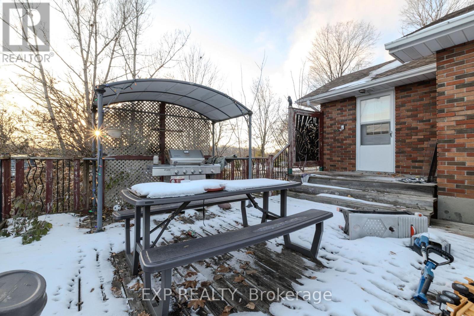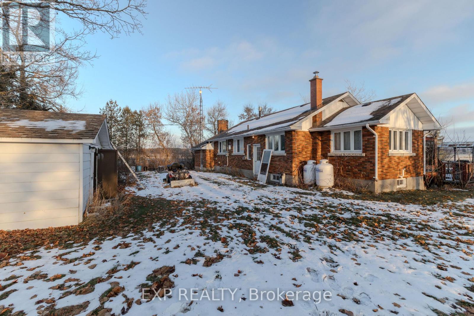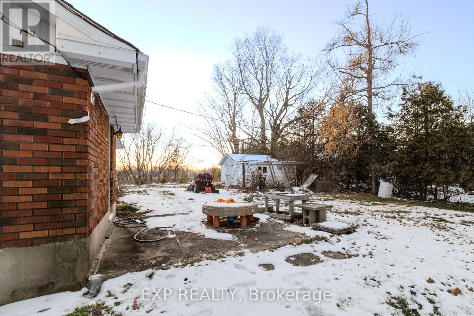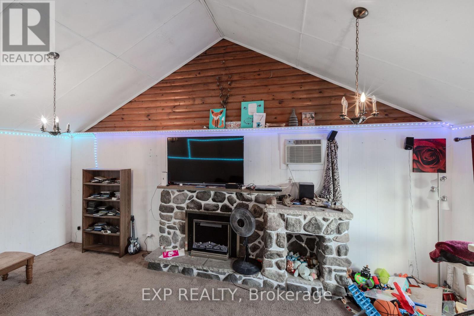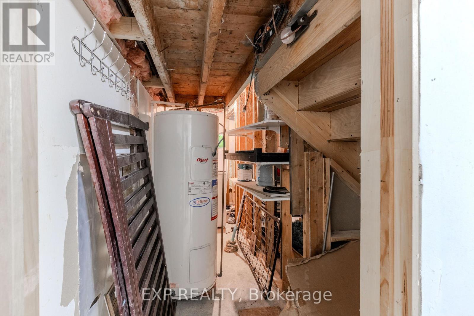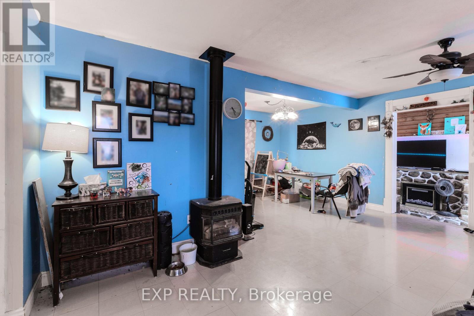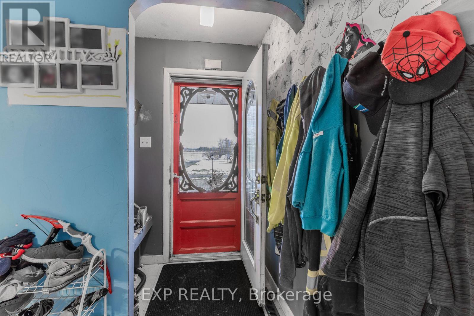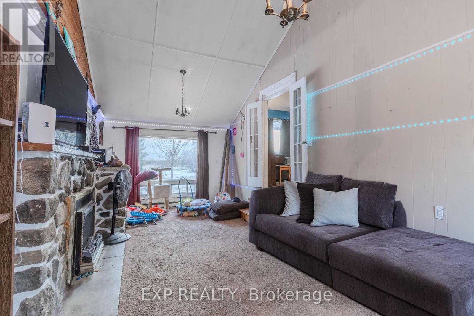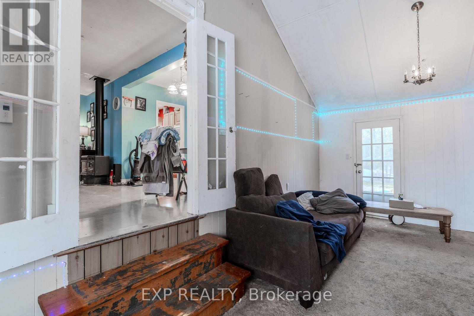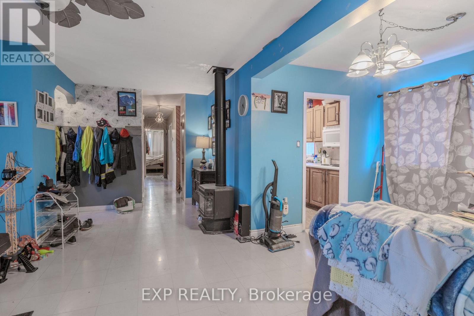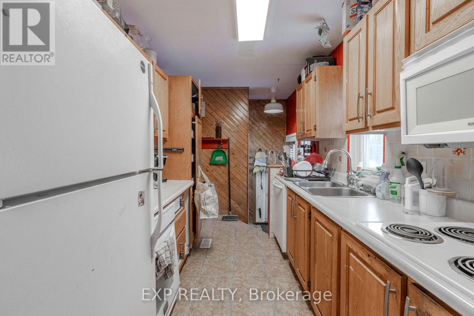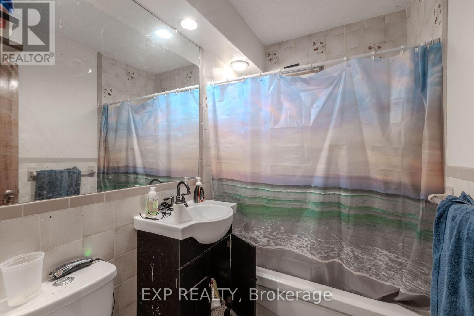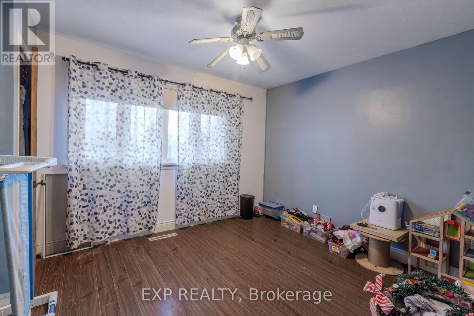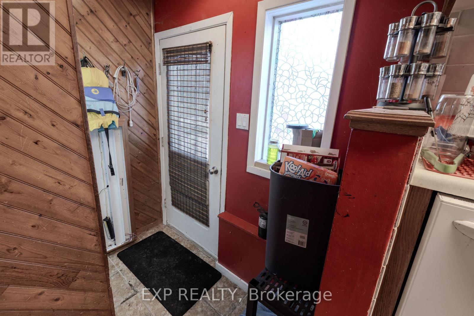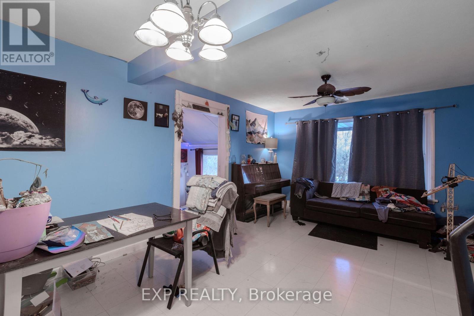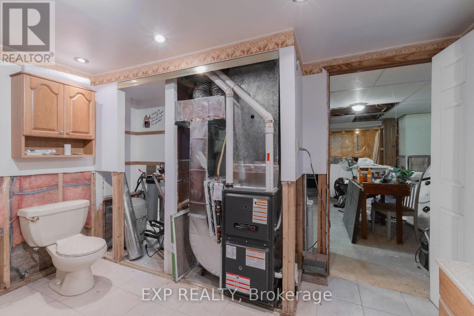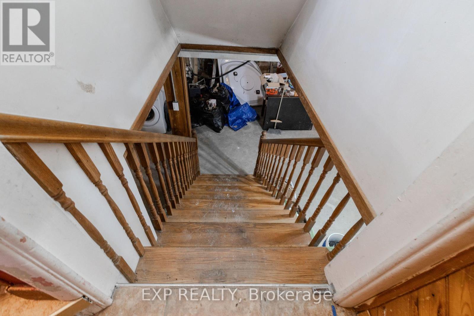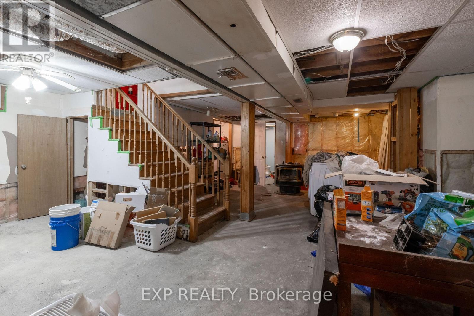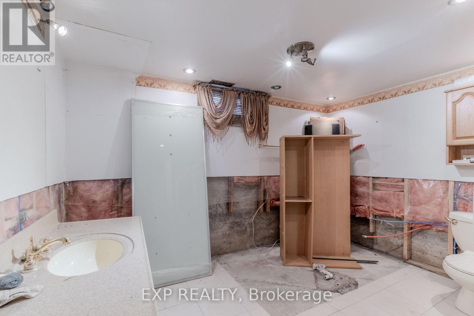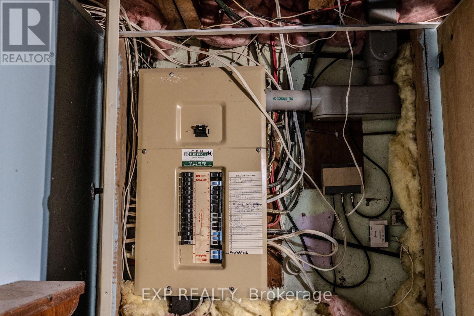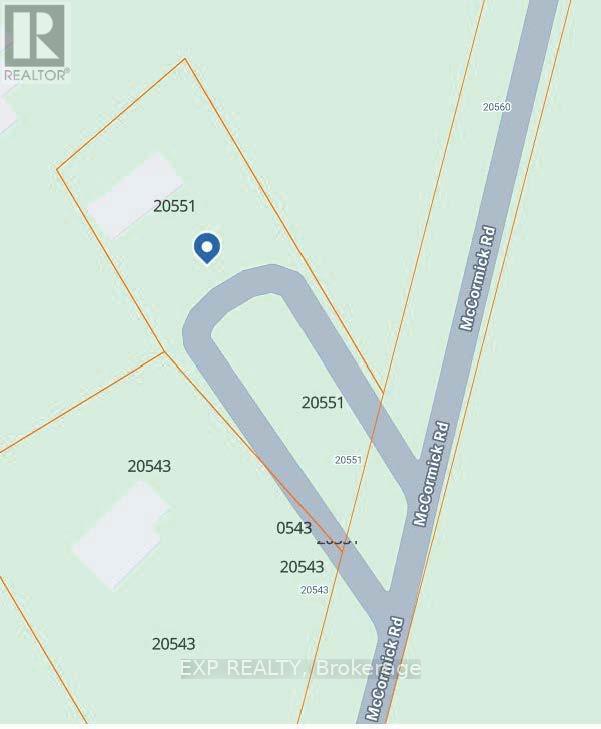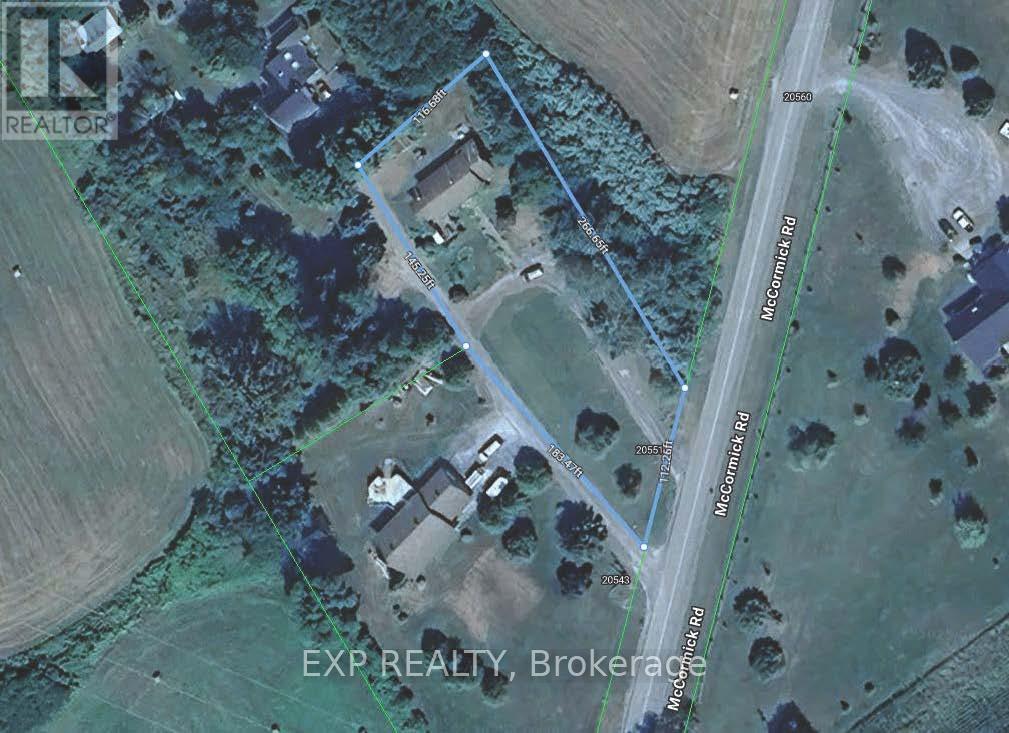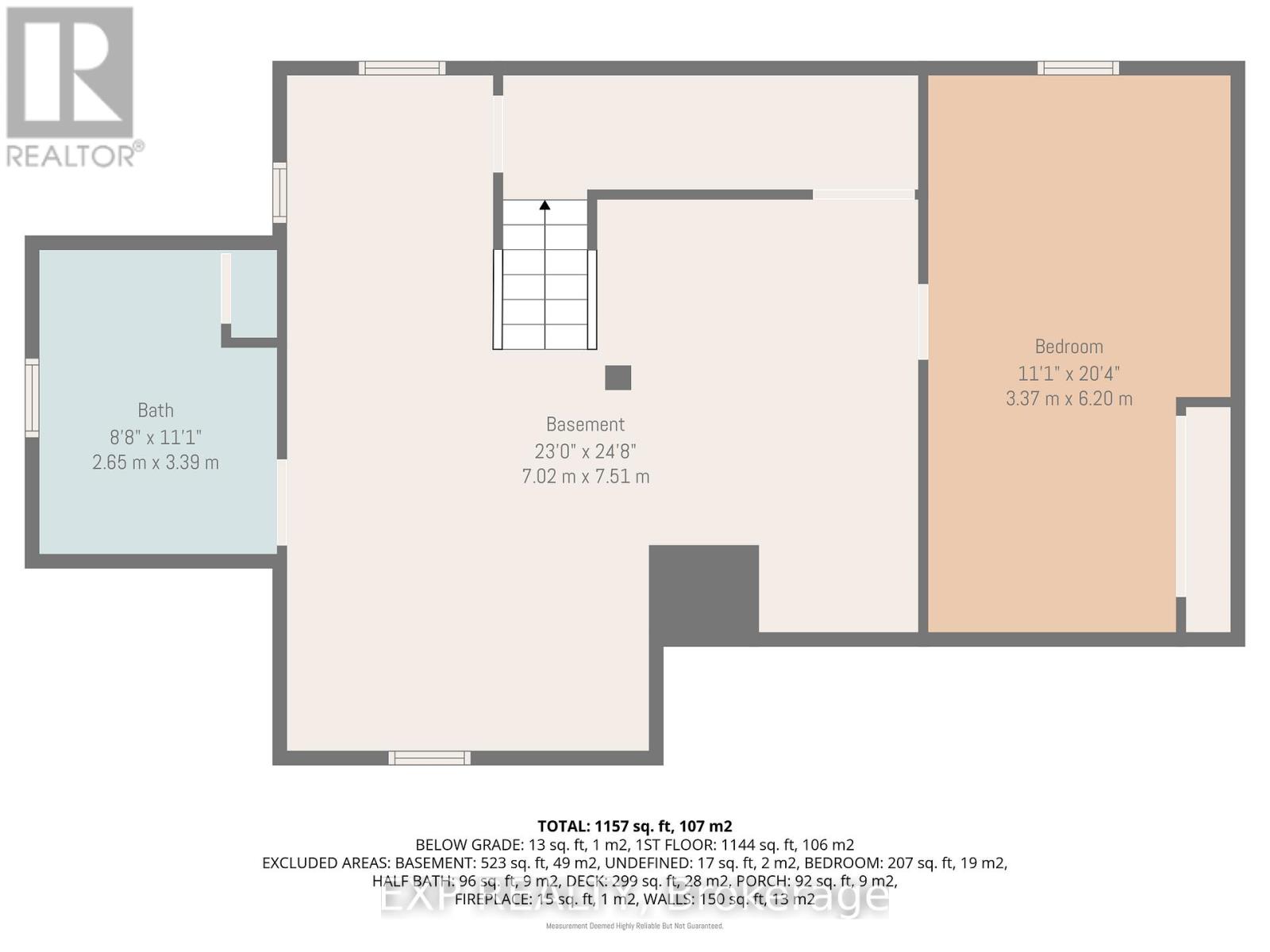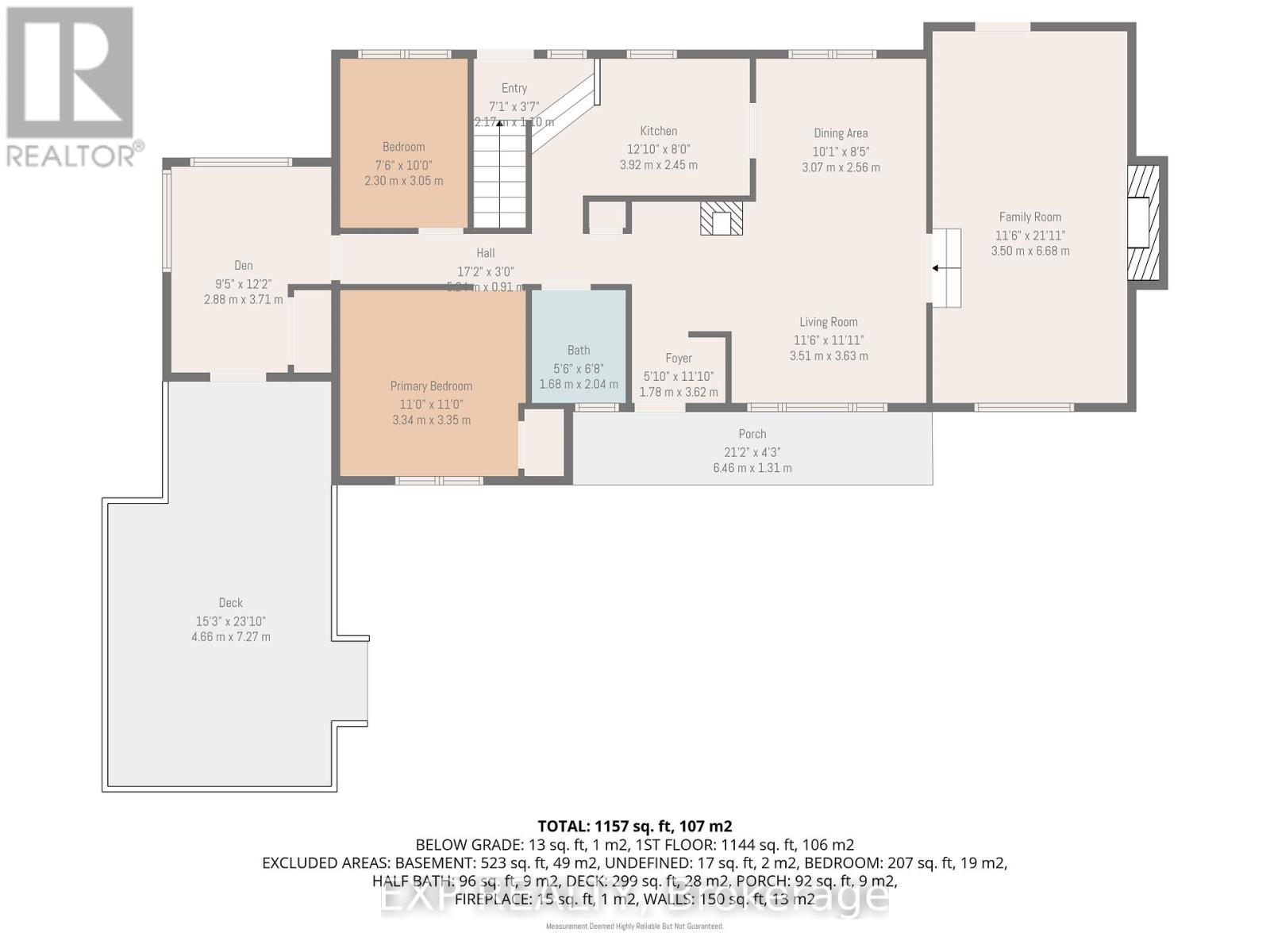3 Bedroom
2 Bathroom
1,100 - 1,500 ft2
Bungalow
Fireplace
Wall Unit
Forced Air
$239,000
Great opportunity to bring your finishing touches to this 1,295 sq ft (as per MPAC) brick bungalow located just 1.5 km east of Alexandria and close to the Glengarry Golf Club! The main floor offers a bright living area featuring a stone fireplace (requires a new flue) currently has an electric fireplace in it , a propane gas fireplace stove, and a Galley Style Kitchen with a built-in oven, cooktop, built-in microwave/fan, and a 6-year-old dishwasher. Two main-floor bedrooms plus a den/office (currently used as a third bedroom) make this layout flexible for families or retirees alike. Downstairs, the partially finished basement is a work in progress, offering a spacious family room with a second propane gas stove, a bedroom, and a full bathroom (tub removed-ready for a new shower kit).The home features newer windows, a forced-air propane furnace (2020), roof approx. 10 years old, and mixed flooring (laminate, vinyl, and carpet). Outside, enjoy a front deck with gazebo, a powered shed, a circular driveway, and a large 100 ax 270 ft lot with plenty of room for kids, pets, or gardening. Shared use of a neighbouring dug well (plentiful supply) and a right-of-way over the west-side laneway add convenience. With a little finishing, this solid home could shine again - a great opportunity for buyers seeking country living close to town conveniences. Sq Footage provided by MPAC - Buyer to verify all measurements (id:28469)
Property Details
|
MLS® Number
|
X12567602 |
|
Property Type
|
Single Family |
|
Community Name
|
721 - North Glengarry (Lochiel) Twp |
|
Equipment Type
|
Water Heater |
|
Features
|
Gazebo, Sump Pump |
|
Parking Space Total
|
4 |
|
Rental Equipment Type
|
Water Heater |
|
Structure
|
Deck, Shed |
Building
|
Bathroom Total
|
2 |
|
Bedrooms Above Ground
|
2 |
|
Bedrooms Below Ground
|
1 |
|
Bedrooms Total
|
3 |
|
Age
|
51 To 99 Years |
|
Amenities
|
Fireplace(s) |
|
Appliances
|
Oven - Built-in, Range, Cooktop, Dishwasher, Dryer, Microwave, Stove, Washer, Refrigerator |
|
Architectural Style
|
Bungalow |
|
Basement Development
|
Partially Finished |
|
Basement Type
|
Partial (partially Finished) |
|
Construction Style Attachment
|
Detached |
|
Cooling Type
|
Wall Unit |
|
Exterior Finish
|
Brick |
|
Fireplace Present
|
Yes |
|
Fireplace Total
|
3 |
|
Foundation Type
|
Concrete |
|
Half Bath Total
|
1 |
|
Heating Fuel
|
Propane |
|
Heating Type
|
Forced Air |
|
Stories Total
|
1 |
|
Size Interior
|
1,100 - 1,500 Ft2 |
|
Type
|
House |
|
Utility Water
|
Dug Well |
Parking
Land
|
Acreage
|
No |
|
Sewer
|
Septic System |
|
Size Depth
|
270 Ft ,10 In |
|
Size Frontage
|
100 Ft |
|
Size Irregular
|
100 X 270.9 Ft |
|
Size Total Text
|
100 X 270.9 Ft |
Rooms
| Level |
Type |
Length |
Width |
Dimensions |
|
Basement |
Other |
7.51 m |
7.02 m |
7.51 m x 7.02 m |
|
Basement |
Bedroom |
6.2 m |
3.37 m |
6.2 m x 3.37 m |
|
Main Level |
Den |
3.05 m |
2.3 m |
3.05 m x 2.3 m |
|
Main Level |
Kitchen |
3.92 m |
2.45 m |
3.92 m x 2.45 m |
|
Main Level |
Dining Room |
3.07 m |
2.56 m |
3.07 m x 2.56 m |
|
Main Level |
Family Room |
6.88 m |
3.5 m |
6.88 m x 3.5 m |
|
Main Level |
Living Room |
3.63 m |
3.51 m |
3.63 m x 3.51 m |
|
Main Level |
Bedroom |
3.35 m |
3.34 m |
3.35 m x 3.34 m |
|
Main Level |
Foyer |
3.62 m |
1.78 m |
3.62 m x 1.78 m |

