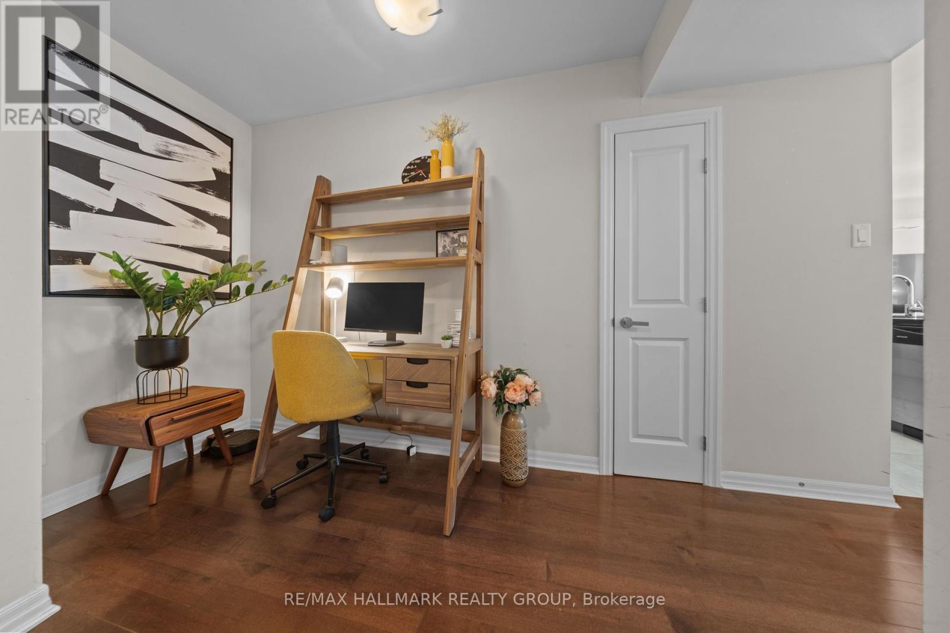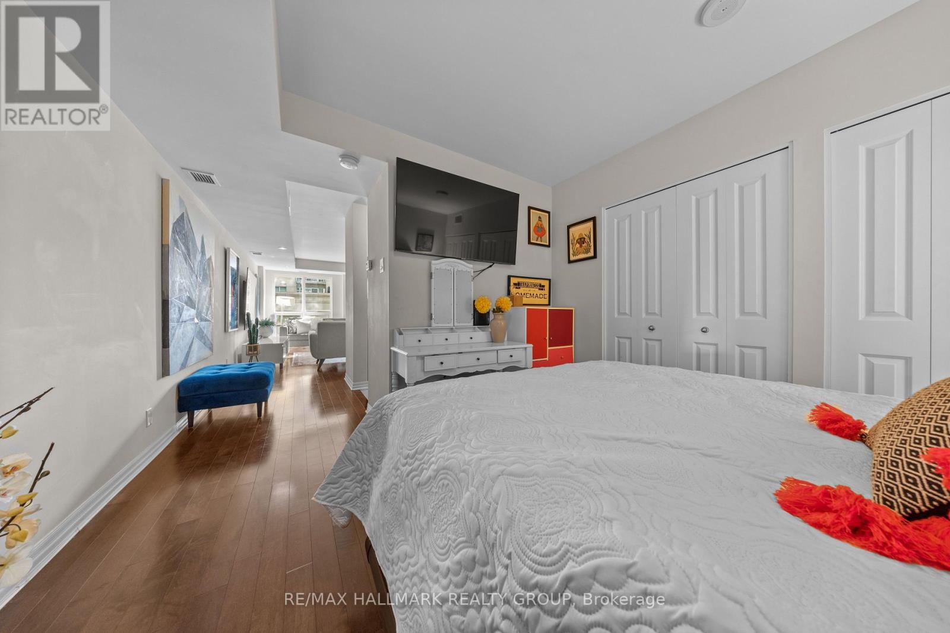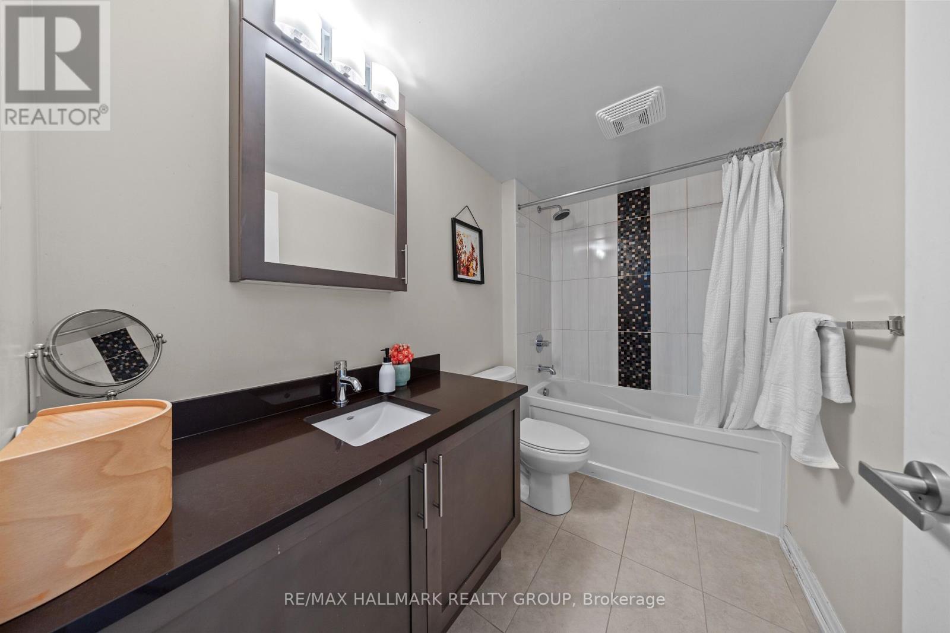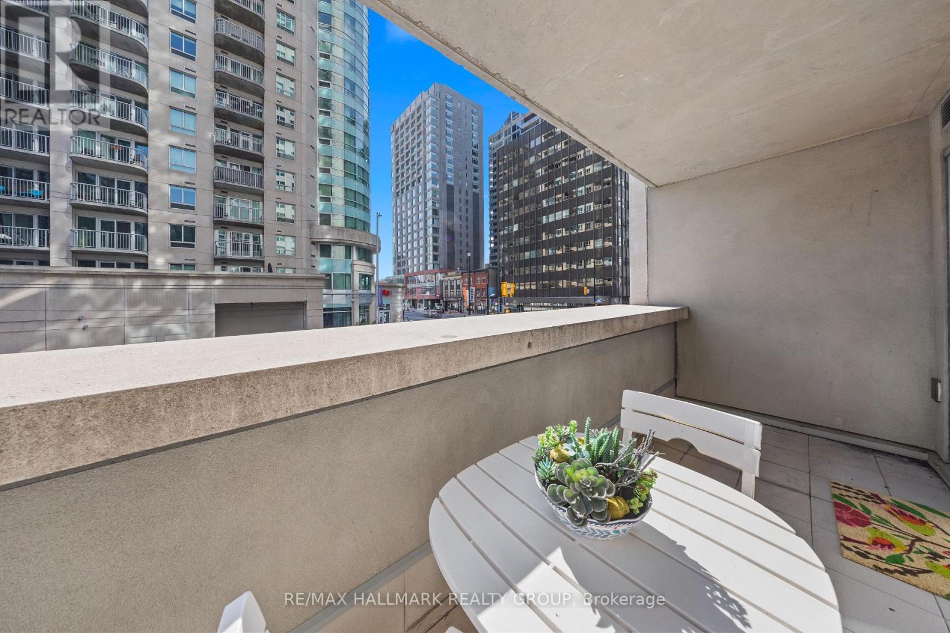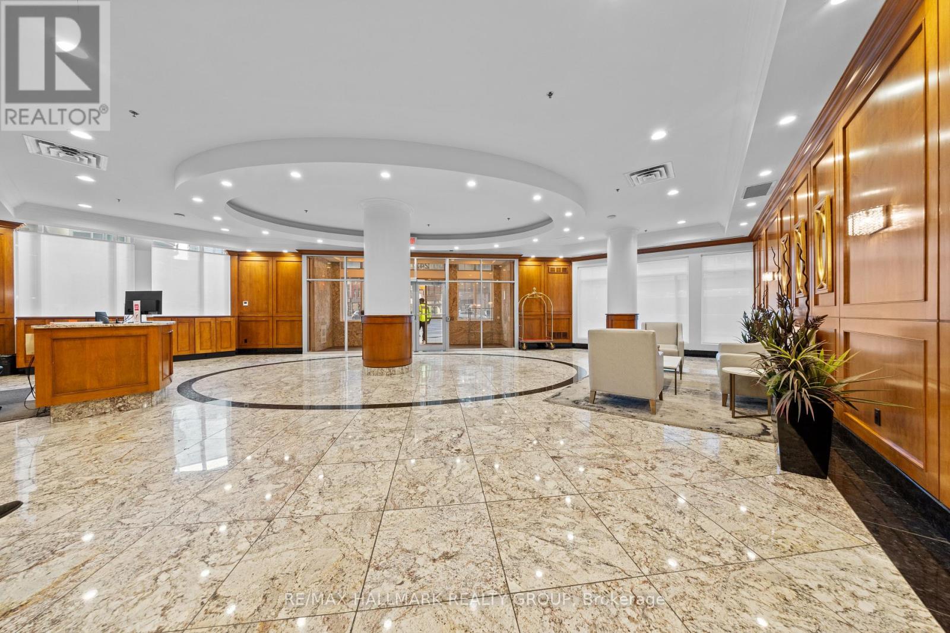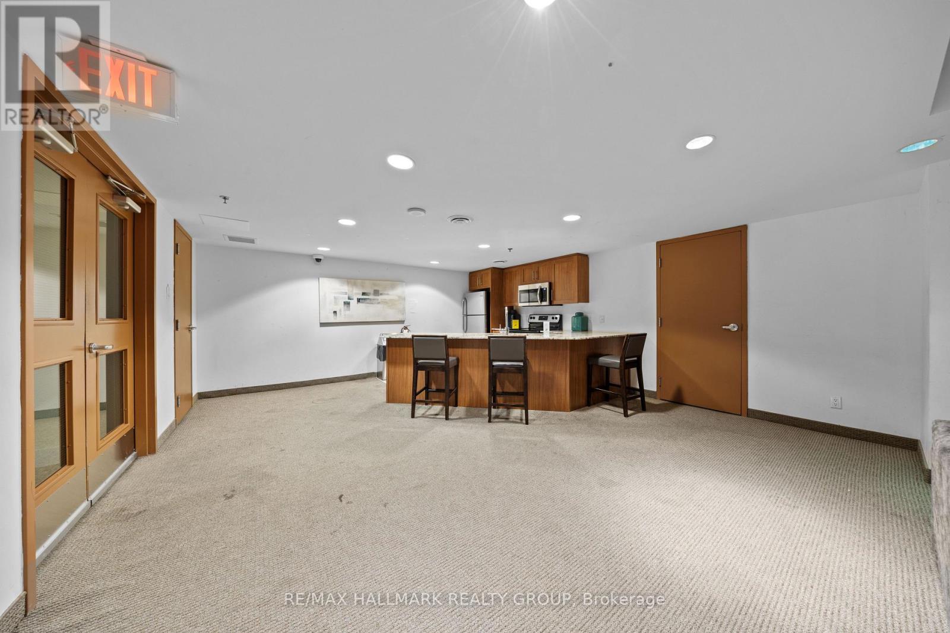206 - 242 Rideau Street Ottawa, Ontario K1N 0B7
$425,000Maintenance, Heat, Water, Insurance, Common Area Maintenance
$790 Monthly
Maintenance, Heat, Water, Insurance, Common Area Maintenance
$790 MonthlyWelcome to this spacious and unique 1 bedroom + den condo with 1 underground parking and storage locker, ideally located on the second floor of a well-maintained building in the heart of downtown Ottawa!! Enjoy the convenience of being just steps from the University of Ottawa, Rideau Centre, Byward Market, and numerous public transit options. The bright, open-concept layout features a contemporary kitchen with stainless steel appliances and island seating, a sleek 3-piece bathroom with modern tiled finishes, and the added bonus of in-unit laundry. Step out onto your private balcony to enjoy your morning coffee or unwind after a long day with city views. This unit includes a dedicated underground parking space and a storage locker conveniently located on the same floor. Residents also have access to exceptional amenities, including an indoor swimming pool, a fully equipped gym, a conference room, and a welcoming common lounge. (id:28469)
Property Details
| MLS® Number | X12197059 |
| Property Type | Single Family |
| Neigbourhood | Byward Market |
| Community Name | 4003 - Sandy Hill |
| Community Features | Pet Restrictions |
| Features | Balcony, Carpet Free, In Suite Laundry |
| Parking Space Total | 1 |
Building
| Bathroom Total | 1 |
| Bedrooms Above Ground | 1 |
| Bedrooms Total | 1 |
| Amenities | Storage - Locker |
| Appliances | Dishwasher, Dryer, Microwave, Stove, Washer, Refrigerator |
| Cooling Type | Central Air Conditioning |
| Exterior Finish | Concrete |
| Heating Fuel | Natural Gas |
| Heating Type | Forced Air |
| Size Interior | 800 - 899 Ft2 |
| Type | Apartment |
Parking
| Underground | |
| Garage |
Land
| Acreage | No |
Rooms
| Level | Type | Length | Width | Dimensions |
|---|---|---|---|---|
| Main Level | Primary Bedroom | 3.65 m | 3.17 m | 3.65 m x 3.17 m |
| Main Level | Dining Room | 4.95 m | Measurements not available x 4.95 m | |
| Main Level | Kitchen | 2.59 m | 2.28 m | 2.59 m x 2.28 m |
| Main Level | Den | 2.28 m | 1.75 m | 2.28 m x 1.75 m |
| Main Level | Living Room | 5.68 m | 5.68 m x Measurements not available |





