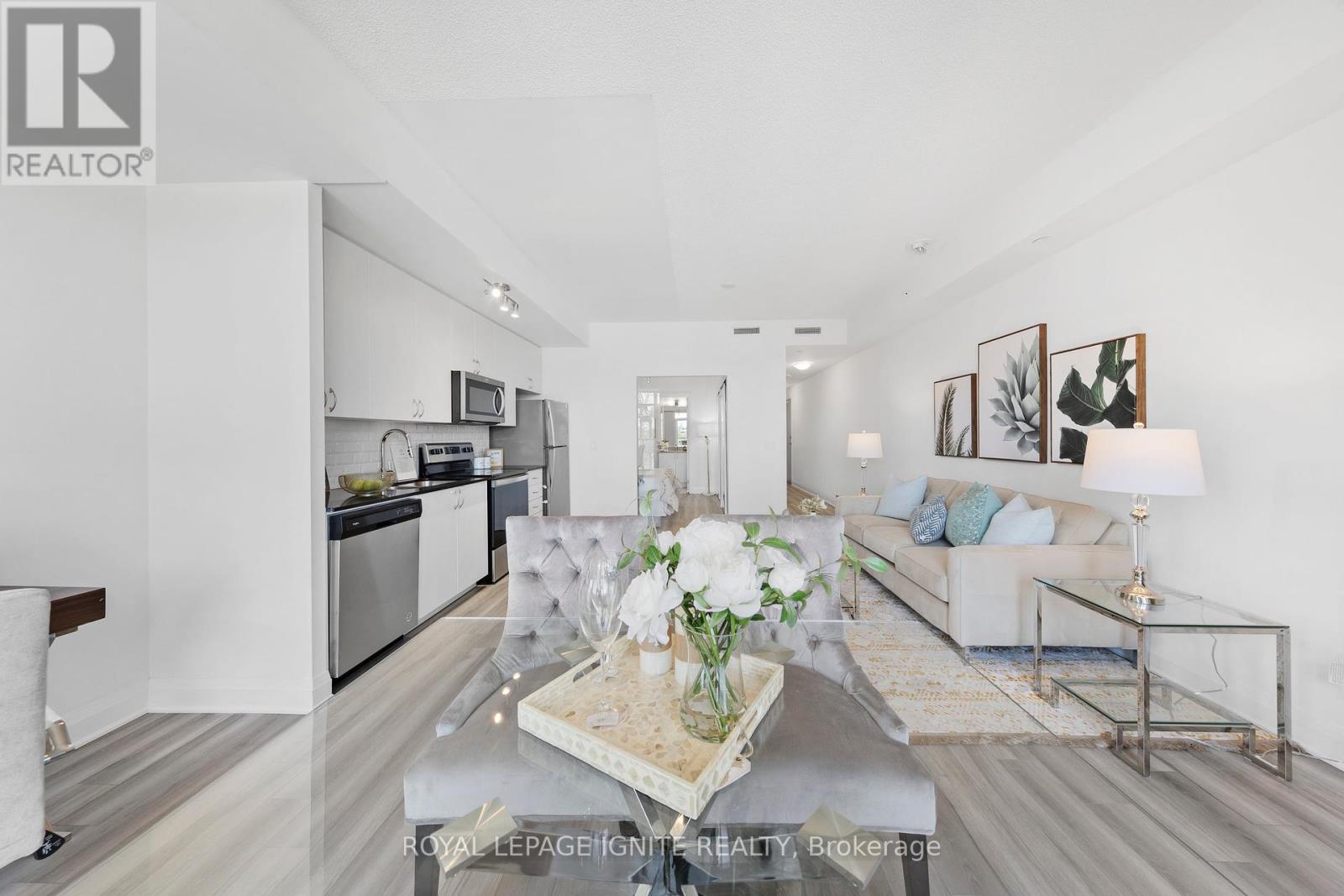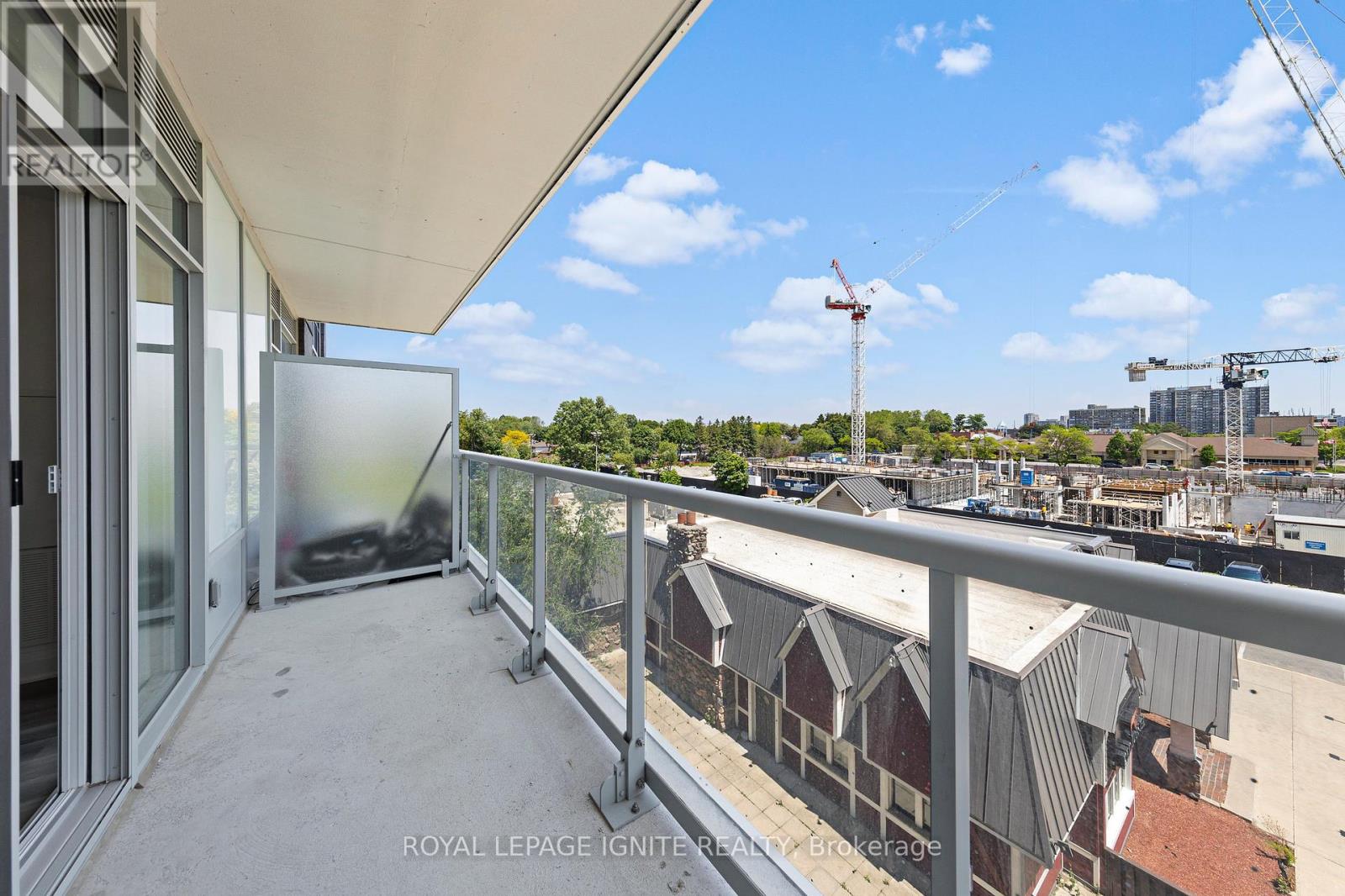2 Bedroom
2 Bathroom
Central Air Conditioning
Forced Air
$648,800Maintenance,
$448.69 Monthly
Welcome To East 3220 Condominiums! Toronto's Premiere Upper East Side Community. This Spacious and Modern Unit Offers A Functional Layout with 9 Ft Ceiling, 821 Sf Of Interior Living Space + Large Balcony. The Unit Boasts A Sophisticated Master Bedroom With A Large Double Sliding Door Closets with Glass Barn Door. The Den Is A Spacious Room With A Closet and A Door, Can Be Comfortably Used As A Bedroom. Open Concept Living and Dining Room with Floor To Ceiling Windows. Upgrades Include: Vinyl Flooring, Granite Countertops with Backsplash, Bathroom Tile Wall. Conveniently Located Near401, 404, And The Dvp, Schools, Fairview Mall, TTC, Restaurants, And Shops. **** EXTRAS **** All S/S Appliances, Fridge, Stove, B/I Microwave & Range hood, Dishwasher, Washer & Dryer, Upgraded White Front Load Washer & Dryer, All ELFs. One Parking & One Locker. (id:27910)
Property Details
|
MLS® Number
|
E8444134 |
|
Property Type
|
Single Family |
|
Community Name
|
Tam O'Shanter-Sullivan |
|
Amenities Near By
|
Hospital, Place Of Worship, Public Transit, Schools |
|
Community Features
|
Pet Restrictions, Community Centre |
|
Features
|
Balcony, Carpet Free |
|
Parking Space Total
|
1 |
Building
|
Bathroom Total
|
2 |
|
Bedrooms Above Ground
|
1 |
|
Bedrooms Below Ground
|
1 |
|
Bedrooms Total
|
2 |
|
Amenities
|
Security/concierge, Exercise Centre, Party Room, Storage - Locker |
|
Cooling Type
|
Central Air Conditioning |
|
Exterior Finish
|
Brick, Concrete |
|
Heating Fuel
|
Natural Gas |
|
Heating Type
|
Forced Air |
|
Type
|
Apartment |
Parking
Land
|
Acreage
|
No |
|
Land Amenities
|
Hospital, Place Of Worship, Public Transit, Schools |
Rooms
| Level |
Type |
Length |
Width |
Dimensions |
|
Flat |
Living Room |
5.4 m |
5.1 m |
5.4 m x 5.1 m |
|
Flat |
Dining Room |
5.4 m |
5.1 m |
5.4 m x 5.1 m |
|
Flat |
Kitchen |
5.4 m |
5.1 m |
5.4 m x 5.1 m |
|
Flat |
Primary Bedroom |
3.37 m |
2.9 m |
3.37 m x 2.9 m |
|
Flat |
Bedroom 2 |
2.6 m |
2.4 m |
2.6 m x 2.4 m |
























