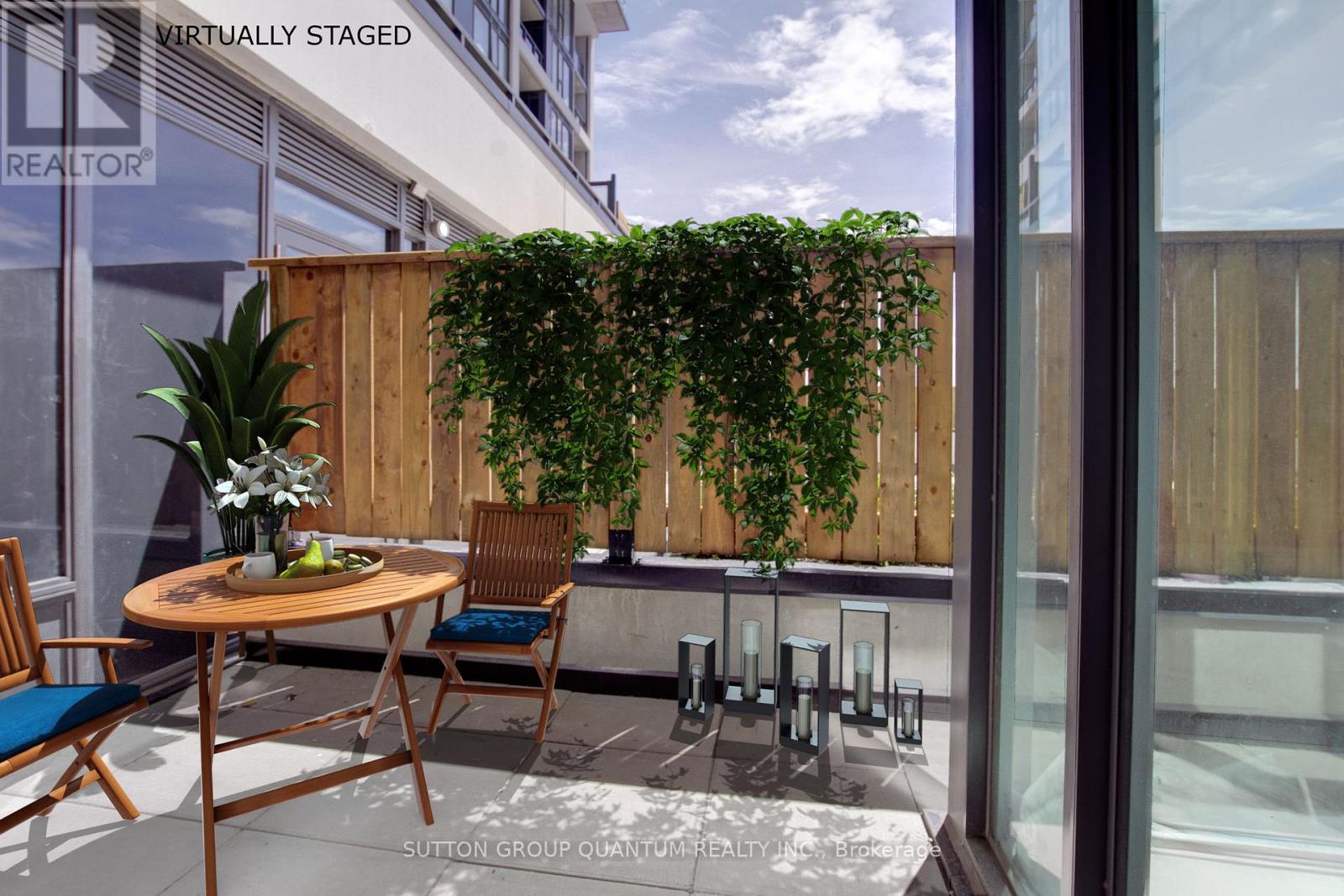2 Bedroom
1 Bathroom
Central Air Conditioning
$548,000Maintenance,
$477 Monthly
Discover the Allure of 859 West Queensway Condos by First Avenue Development. (This is Not An Assignment Sale - No Assignment Fees.) This 11 Storey Contemporary Architectural Gem with a Striking Crisp White Facade Setting Itself Apart in this Toronto Neighbourhood. FLOOR TO CEILING Windows with Afternoon Natural Light. A One Bedroom + Flex Space to Create a Sit Down Eat-In Experience or a Home Office - You Could Have it All Here. A Private Walk Out Terrace to Enjoy the Fresh Air and a Quite Reprieve. Nestled in The Queensway Community, this Residence is Appealing to Young Families, Professionals or Investors. With Queensway Park Nearby Hosting 2 Baseball Fields and a Tennis Court Transforming into a Hockey Rink in the Winter Season Offering Active Lifestyle Choices, In Addition Many Amenities Offered On Sight Including, But Not Limited to a Full Size Gym, Outdoor Cabanas, BBQs , Dining Areas and Lounge and Childrens Play Area. A Host of Nearby Shops Including Sherway Gardens, Restaurants and Coffee Houses and Sherway Cineplex Odeon Theatre with Public Transit at Your Doorsteps and Easy Access to HWY 427 and the QEW - This Location Lacks for Very Little. LOOK NO FURTHER AND COME HOME!! **** EXTRAS **** Condo Corp and # Has Not Been Assigned. Property Has Been Virtually Staged. (id:27910)
Property Details
|
MLS® Number
|
W8390984 |
|
Property Type
|
Single Family |
|
Community Name
|
Stonegate-Queensway |
|
Amenities Near By
|
Hospital, Public Transit, Place Of Worship |
|
Community Features
|
Pet Restrictions |
|
Features
|
Balcony, Carpet Free |
|
Parking Space Total
|
1 |
Building
|
Bathroom Total
|
1 |
|
Bedrooms Above Ground
|
1 |
|
Bedrooms Below Ground
|
1 |
|
Bedrooms Total
|
2 |
|
Amenities
|
Storage - Locker, Security/concierge |
|
Appliances
|
Dishwasher, Dryer, Freezer, Refrigerator, Stove, Washer, Whirlpool, Window Coverings |
|
Cooling Type
|
Central Air Conditioning |
|
Exterior Finish
|
Concrete |
|
Type
|
Apartment |
Parking
Land
|
Acreage
|
No |
|
Land Amenities
|
Hospital, Public Transit, Place Of Worship |
Rooms
| Level |
Type |
Length |
Width |
Dimensions |
|
Main Level |
Living Room |
2.51 m |
3.2 m |
2.51 m x 3.2 m |
|
Main Level |
Dining Room |
3.37 m |
2.53 m |
3.37 m x 2.53 m |
|
Main Level |
Kitchen |
3.8 m |
3.55 m |
3.8 m x 3.55 m |
|
Main Level |
Primary Bedroom |
3.3 m |
3.16 m |
3.3 m x 3.16 m |













