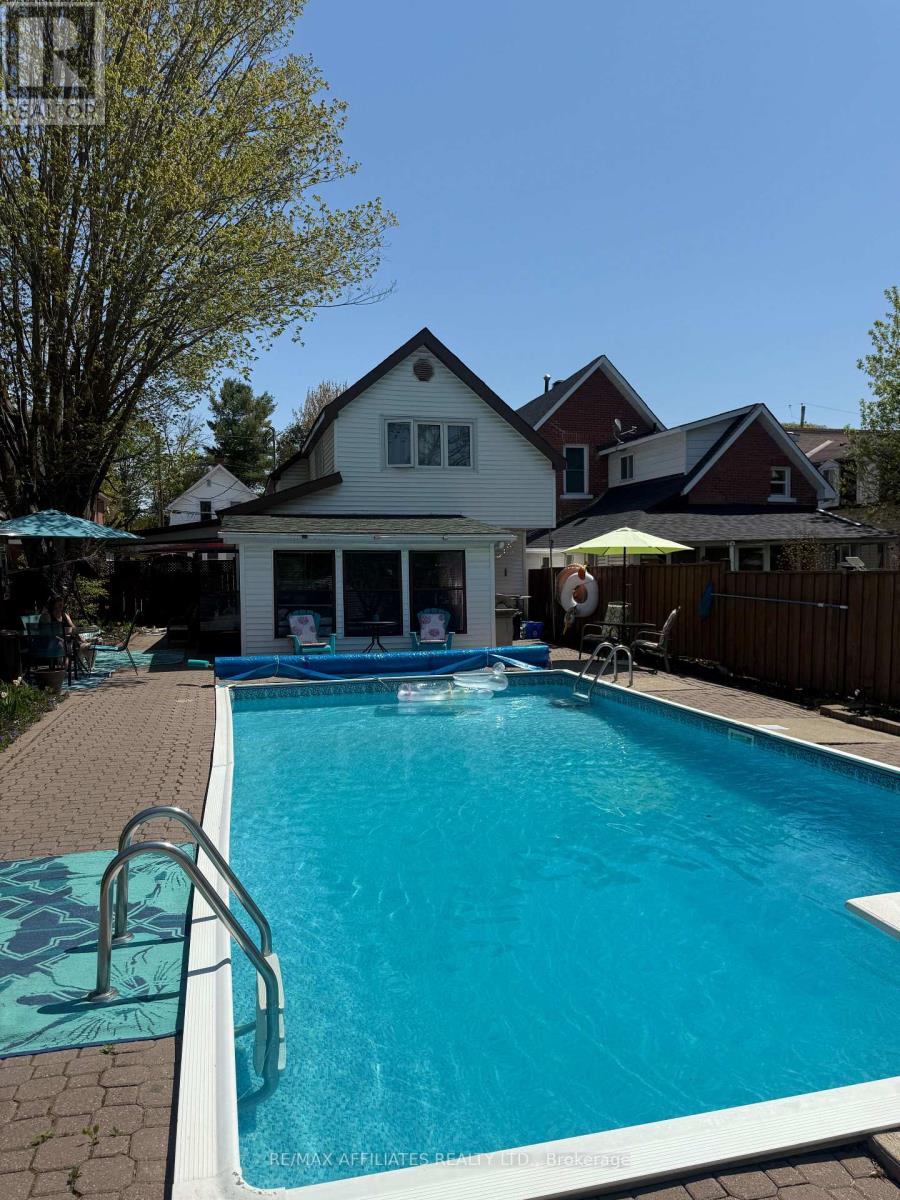206 Harriet Street Arnprior, Ontario K7S 2T1
3 Bedroom
2 Bathroom
1,100 - 1,500 ft2
Fireplace
Inground Pool
Central Air Conditioning
Forced Air
$439,000
This home is a perfect opportunity for affordable homeownership. A perfect starter home Boasting 3-bedrooms, 2 bathrooms, convenience, and outdoor paradise. Enjoy warm summer days by the in-ground pool and beautifully landscaped backyard full of mature perennials. Perfect for entertaining or unwinding in privacy. Located just steps from the scenic Grove Old Forest and waterfront walking paths, nature is right at your doorstep. Only two blocks from schools, the hospital, and shopping, this home blends quiet residential living with unbeatable access to everyday amenities. Don't miss this opportunity to own a home that has it all - location, lifestyle, value and opportunity! (id:28469)
Open House
This property has open houses!
May
25
Sunday
Starts at:
2:00 pm
Ends at:4:00 pm
Property Details
| MLS® Number | X12078452 |
| Property Type | Single Family |
| Community Name | 550 - Arnprior |
| Features | Paved Yard |
| Parking Space Total | 3 |
| Pool Type | Inground Pool |
| Structure | Porch, Patio(s), Shed |
Building
| Bathroom Total | 2 |
| Bedrooms Above Ground | 3 |
| Bedrooms Total | 3 |
| Amenities | Fireplace(s) |
| Appliances | Dryer, Hood Fan, Oven, Stove, Washer, Refrigerator |
| Basement Type | Crawl Space |
| Construction Style Attachment | Detached |
| Cooling Type | Central Air Conditioning |
| Exterior Finish | Vinyl Siding |
| Fireplace Present | Yes |
| Foundation Type | Stone |
| Half Bath Total | 1 |
| Heating Fuel | Natural Gas |
| Heating Type | Forced Air |
| Stories Total | 2 |
| Size Interior | 1,100 - 1,500 Ft2 |
| Type | House |
| Utility Water | Municipal Water |
Parking
| Carport | |
| Garage |
Land
| Acreage | No |
| Sewer | Sanitary Sewer |
| Size Depth | 150 Ft |
| Size Frontage | 37 Ft ,6 In |
| Size Irregular | 37.5 X 150 Ft |
| Size Total Text | 37.5 X 150 Ft |
Rooms
| Level | Type | Length | Width | Dimensions |
|---|---|---|---|---|
| Second Level | Primary Bedroom | 3.55 m | 6.17 m | 3.55 m x 6.17 m |
| Second Level | Bedroom 2 | 5.38 m | 3.88 m | 5.38 m x 3.88 m |
| Second Level | Bedroom 3 | 2.74 m | 2.54 m | 2.74 m x 2.54 m |
| Second Level | Bathroom | 2.54 m | 2.74 m | 2.54 m x 2.74 m |
| Main Level | Kitchen | 3.73 m | 4.14 m | 3.73 m x 4.14 m |
| Main Level | Living Room | 4.87 m | 6.9 m | 4.87 m x 6.9 m |























