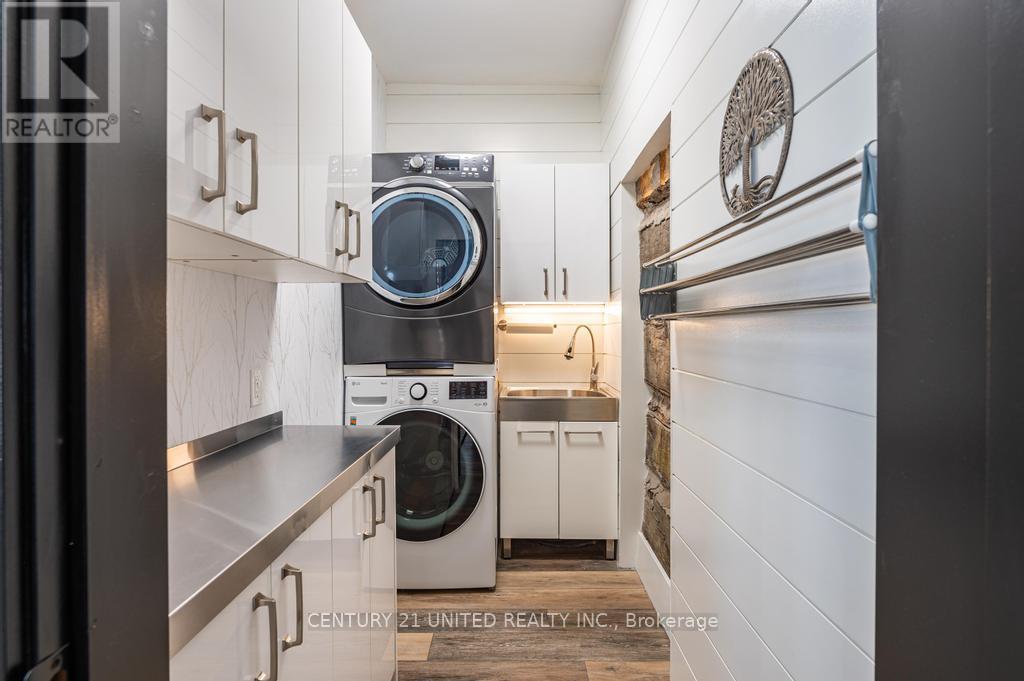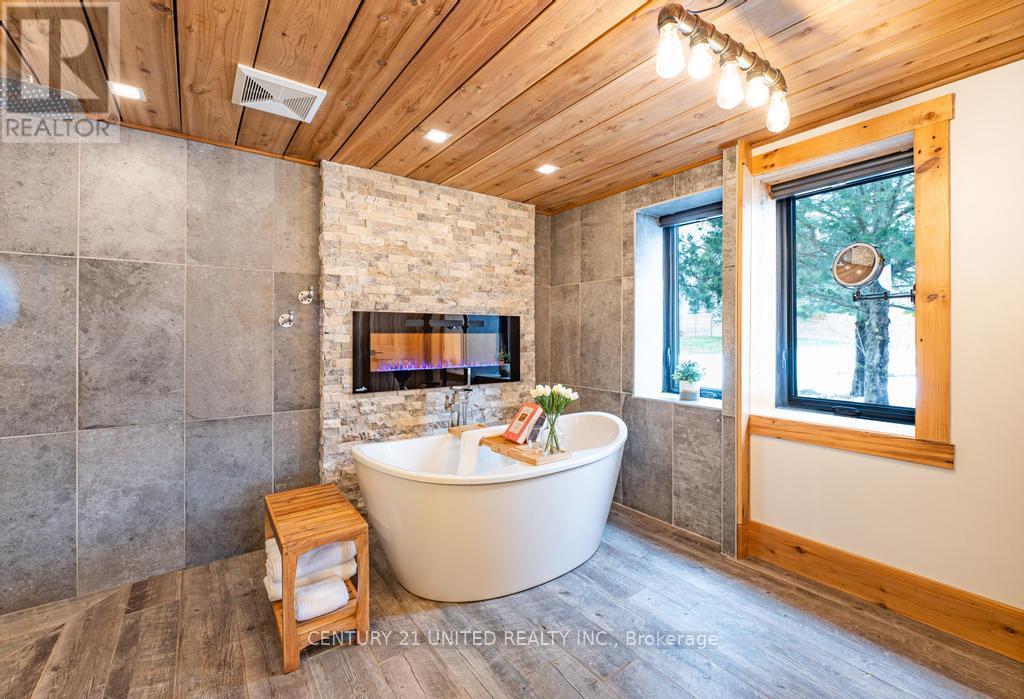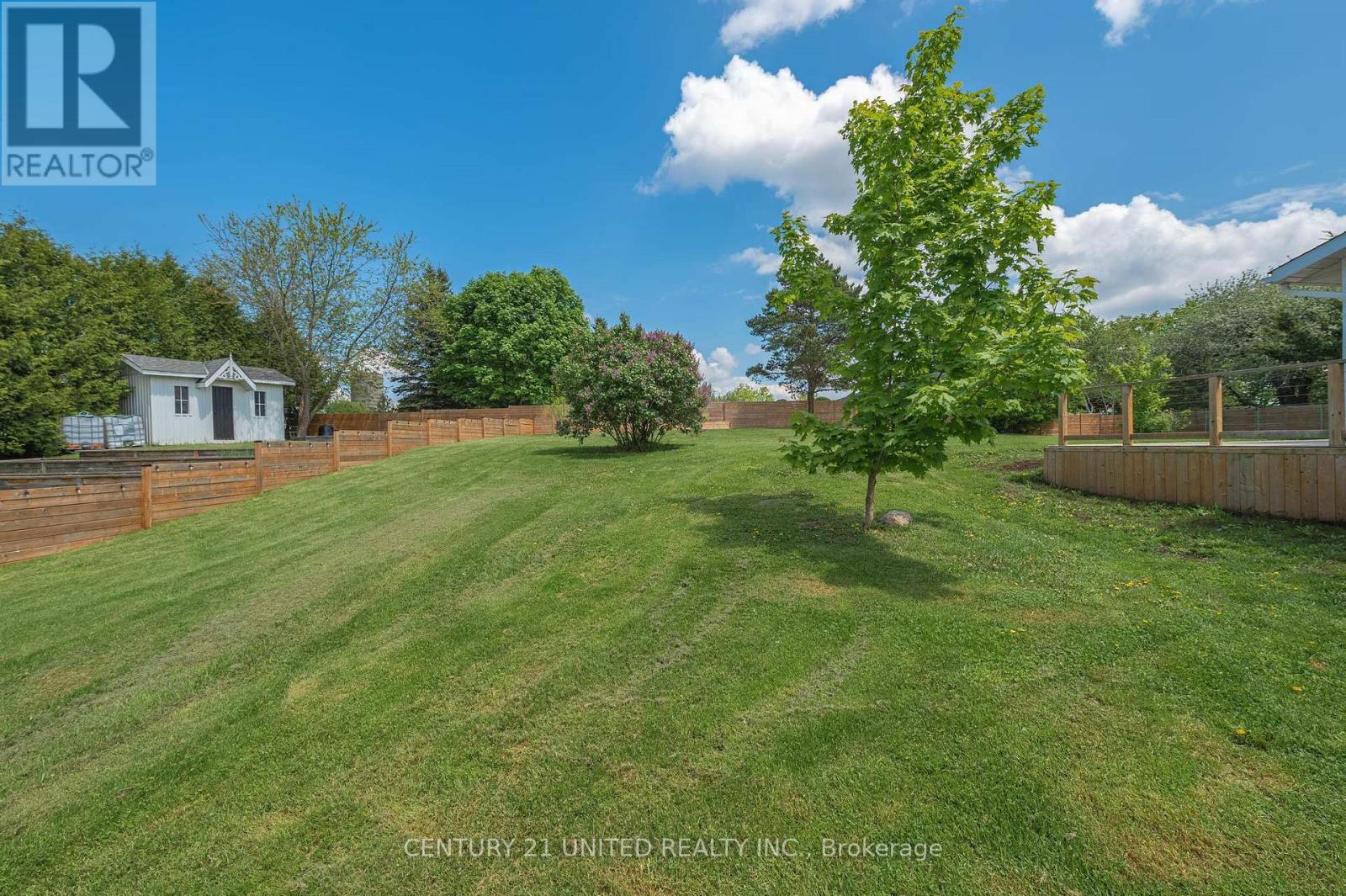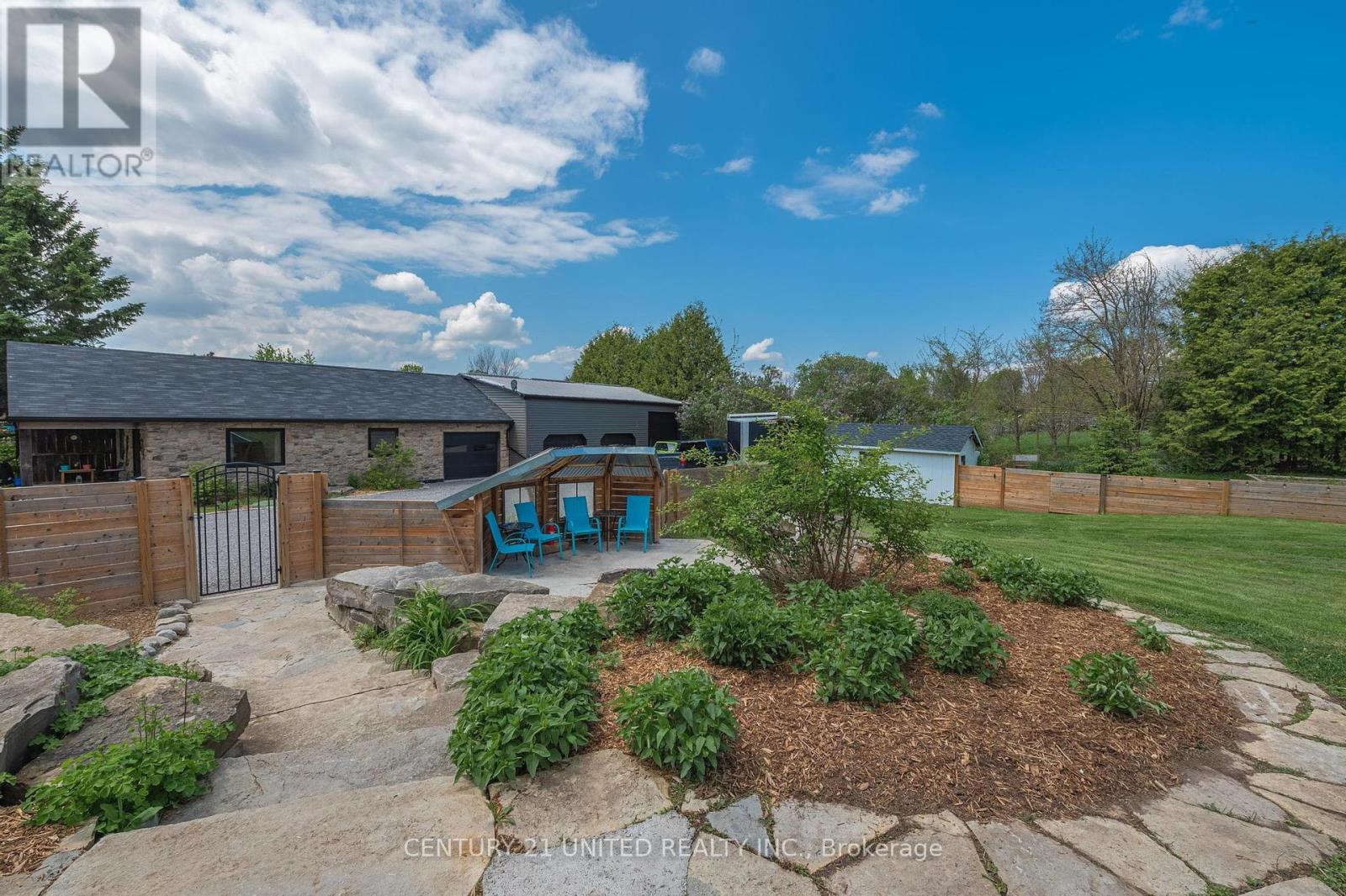4 Bedroom
3 Bathroom
Fireplace
Central Air Conditioning
Forced Air
$1,595,000
Welcome to 206 Kerry Line, where modern luxury meets rural charm. This fully renovated 1.5-story home offers a large amount of living space on a sprawling 1.252-acre lot. The property features exceptional amenities, including a detached in-law suite and an expansive garage/workshop, and is just a stone's throw from Pigeon Lake and Windward Sands.The main home has undergone extensive renovations in 2023/2024, featuring new windows and doors, updated siding, and new flooring with in-floor heating in the kitchen and living room. The kitchen is a chef's dream, with quartz countertops, a large sink, extensive cabinetry along a 10 ft island, on-demand hot water, a reverse osmosis system, and a convenient pantry. The living room is highlighted by a custom wood fireplace, adding warmth and charm to the space. The dining room is perfect for entertaining, with a built-in wet bar. The main entrance impresses with wall-to-wall cabinetry and bench seating, complemented by a 2-piece washroom and office space. In addition to the main home, the property includes a detached legal in-law suite with an attached garage, ideal for extended family or generating rental income. Car enthusiasts and hobbyists will appreciate the insulated, 3-bay garage/workshop, which also features a storage loft. Additional storage is available in the wood shed and garden shed. Outdoor living is a delight on this 1.252-acre lot, featuring mature trees and multiple covered decks that provide year-round enjoyment. Plus, the proximity to Pigeon Lake and Windward Sands offers fantastic recreational opportunities just moments away.This property offers a rare opportunity to own a meticulously upgraded home with abundant space and versatile living options. Experience comfort, style, and functionality in one of the most desirable settings. Dont miss out on this incredible opportunity (id:27910)
Property Details
|
MLS® Number
|
X8467296 |
|
Property Type
|
Single Family |
|
Community Name
|
Rural Smith-Ennismore-Lakefield |
|
Parking Space Total
|
10 |
Building
|
Bathroom Total
|
3 |
|
Bedrooms Above Ground
|
4 |
|
Bedrooms Total
|
4 |
|
Basement Development
|
Partially Finished |
|
Basement Type
|
Full (partially Finished) |
|
Construction Style Attachment
|
Detached |
|
Cooling Type
|
Central Air Conditioning |
|
Exterior Finish
|
Vinyl Siding |
|
Fireplace Present
|
Yes |
|
Heating Fuel
|
Natural Gas |
|
Heating Type
|
Forced Air |
|
Stories Total
|
2 |
|
Type
|
House |
Parking
Land
|
Acreage
|
No |
|
Sewer
|
Septic System |
|
Size Irregular
|
213.56 X 250 Ft |
|
Size Total Text
|
213.56 X 250 Ft |
Rooms
| Level |
Type |
Length |
Width |
Dimensions |
|
Second Level |
Bedroom |
2.5 m |
3.05 m |
2.5 m x 3.05 m |
|
Second Level |
Bedroom |
3.07 m |
5.09 m |
3.07 m x 5.09 m |
|
Second Level |
Bedroom |
3.37 m |
1.88 m |
3.37 m x 1.88 m |
|
Main Level |
Living Room |
4.46 m |
5.53 m |
4.46 m x 5.53 m |
|
Main Level |
Primary Bedroom |
4.36 m |
5.09 m |
4.36 m x 5.09 m |
|
Main Level |
Kitchen |
4.43 m |
5.87 m |
4.43 m x 5.87 m |
|
Main Level |
Dining Room |
4.42 m |
|
4.42 m x Measurements not available |
|
Main Level |
Laundry Room |
2.81 m |
1.31 m |
2.81 m x 1.31 m |










































