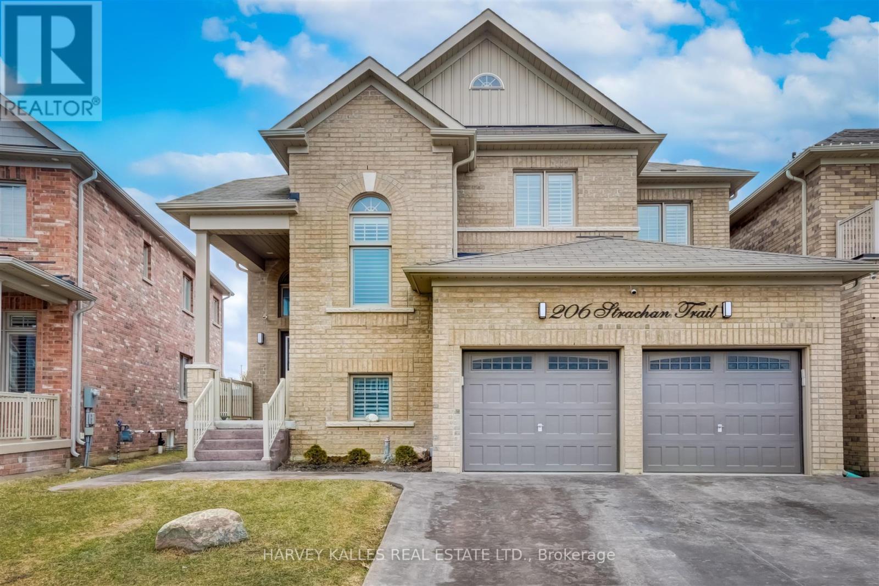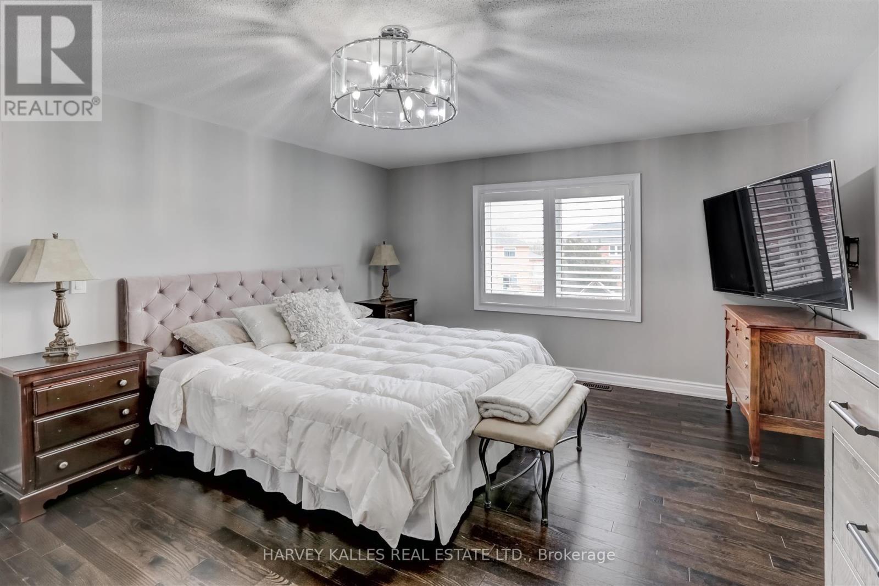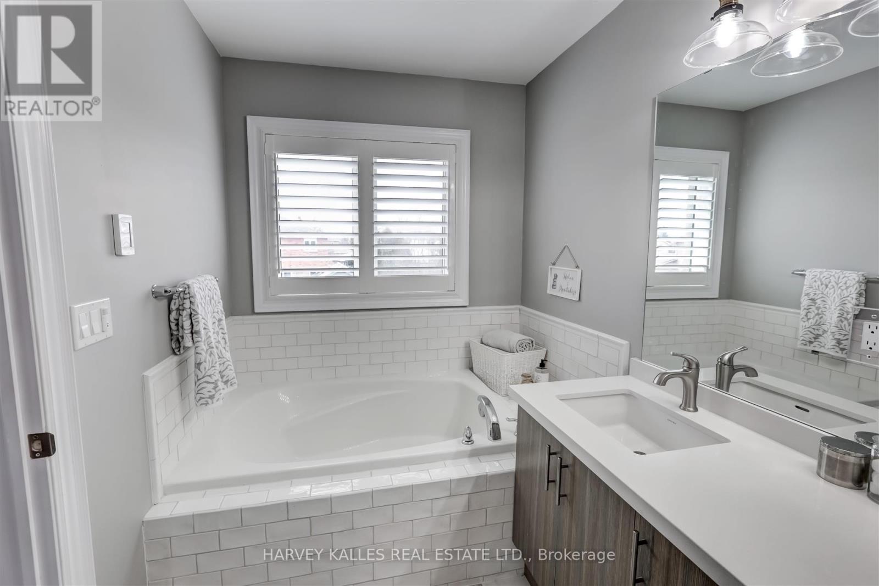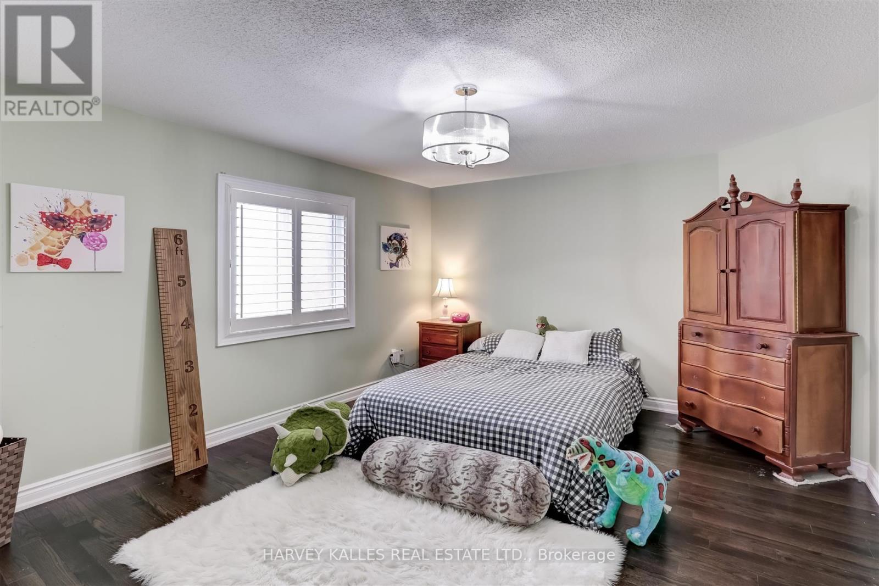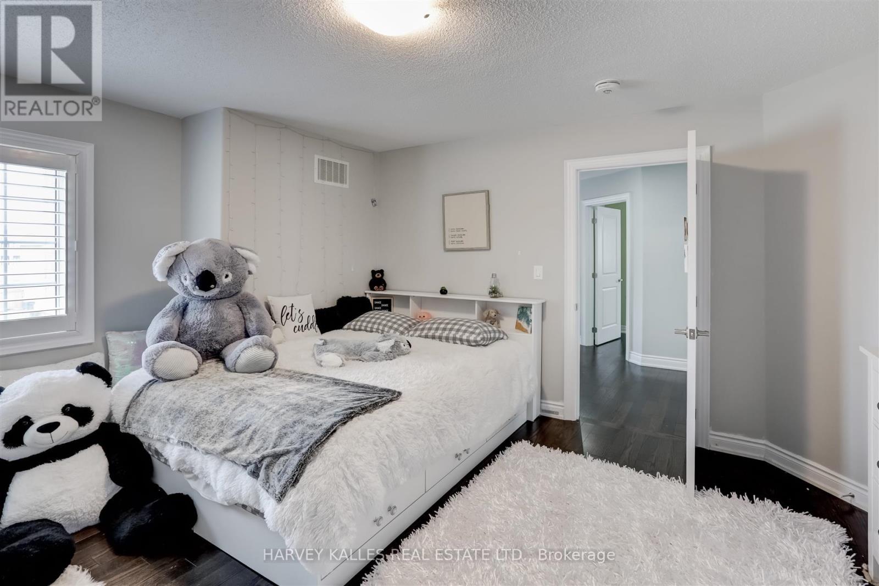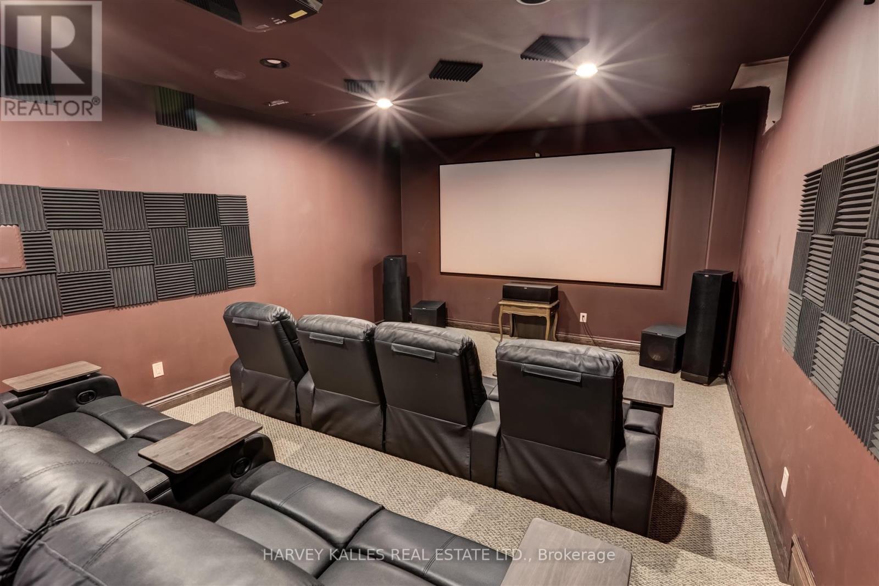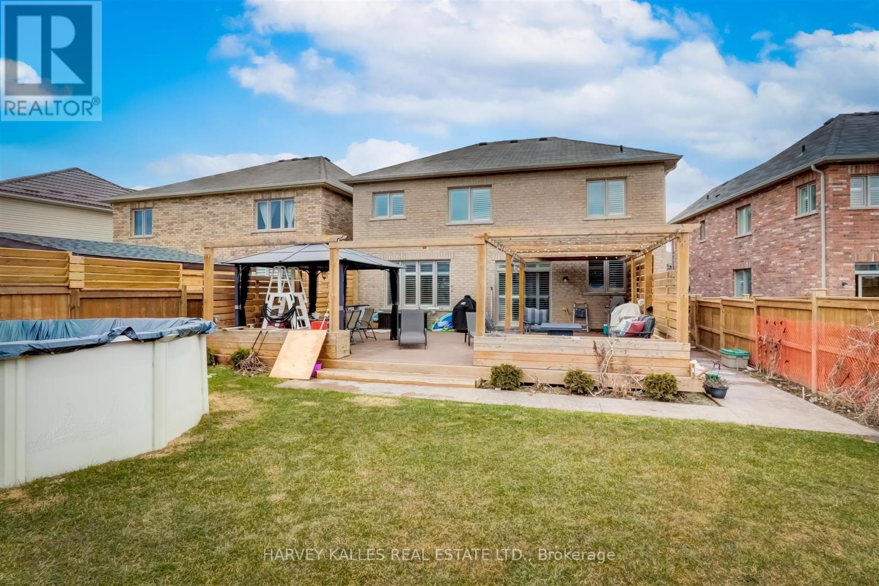5 Bedroom
5 Bathroom
Fireplace
Inground Pool
Central Air Conditioning
Forced Air
$1,599,000
Welcome To 206 Strachan Trail In Beautiful Beeton. Executive 4 Bed, 5 Bath Dream Home. FeaturingHardwood Floors, 9 Ft Ceilings, Chef's Kitchen With Upgraded Monogram Stainless Steel Appliance,Centre Island, Heated Kitchen Floor, Heated Driveway, Heated Floor In 3 Bathrooms, Pot Lights AndCalifornia Shutters Thru Out, Finished Basement With 9Ft Ceilings And Fully Insulated Theatre WithProjection Screen And Bistro Bar. Covered Outdoor Cooking Area (2022), Gym And So So Much More, SeeSchedule For Upgrades. **** EXTRAS **** Backyard Shed,Auto Generator, Heated Inground Saltwater Pool (2023),Pergola&Hardtop Gazebo,200 AmpService,Composite Deck,Attic Insulated (2020),Upgraded Light Fixtures,Upgraded Laundry Room W/GrgAccess.Excude2 Freezers In Garage. (id:27910)
Property Details
|
MLS® Number
|
N8482670 |
|
Property Type
|
Single Family |
|
Community Name
|
Beeton |
|
Amenities Near By
|
Park, Place Of Worship |
|
Parking Space Total
|
4 |
|
Pool Type
|
Inground Pool |
Building
|
Bathroom Total
|
5 |
|
Bedrooms Above Ground
|
4 |
|
Bedrooms Below Ground
|
1 |
|
Bedrooms Total
|
5 |
|
Appliances
|
Central Vacuum, Dishwasher, Dryer, Oven, Refrigerator, Stove, Washer |
|
Basement Development
|
Finished |
|
Basement Type
|
N/a (finished) |
|
Construction Style Attachment
|
Detached |
|
Cooling Type
|
Central Air Conditioning |
|
Exterior Finish
|
Brick, Concrete |
|
Fireplace Present
|
Yes |
|
Heating Fuel
|
Natural Gas |
|
Heating Type
|
Forced Air |
|
Stories Total
|
2 |
|
Type
|
House |
|
Utility Water
|
Municipal Water |
Parking
Land
|
Acreage
|
No |
|
Land Amenities
|
Park, Place Of Worship |
|
Sewer
|
Sanitary Sewer |
|
Size Irregular
|
40.03 X 144.52 Ft |
|
Size Total Text
|
40.03 X 144.52 Ft|under 1/2 Acre |
|
Surface Water
|
River/stream |
Rooms
| Level |
Type |
Length |
Width |
Dimensions |
|
Basement |
Exercise Room |
2.28 m |
5.41 m |
2.28 m x 5.41 m |
|
Basement |
Media |
6.56 m |
4.05 m |
6.56 m x 4.05 m |
|
Main Level |
Foyer |
3.81 m |
2.58 m |
3.81 m x 2.58 m |
|
Main Level |
Dining Room |
3.83 m |
4.62 m |
3.83 m x 4.62 m |
|
Main Level |
Den |
3.66 m |
3.69 m |
3.66 m x 3.69 m |
|
Main Level |
Kitchen |
5.31 m |
4.23 m |
5.31 m x 4.23 m |
|
Main Level |
Family Room |
4.21 m |
4.24 m |
4.21 m x 4.24 m |
|
Main Level |
Laundry Room |
3.63 m |
4.99 m |
3.63 m x 4.99 m |
|
Upper Level |
Primary Bedroom |
3.92 m |
5.29 m |
3.92 m x 5.29 m |
|
Upper Level |
Bedroom 2 |
3.63 m |
4.65 m |
3.63 m x 4.65 m |
|
Upper Level |
Bedroom 3 |
3.9 m |
4.25 m |
3.9 m x 4.25 m |
|
Upper Level |
Bedroom 4 |
2.97 m |
4.02 m |
2.97 m x 4.02 m |

