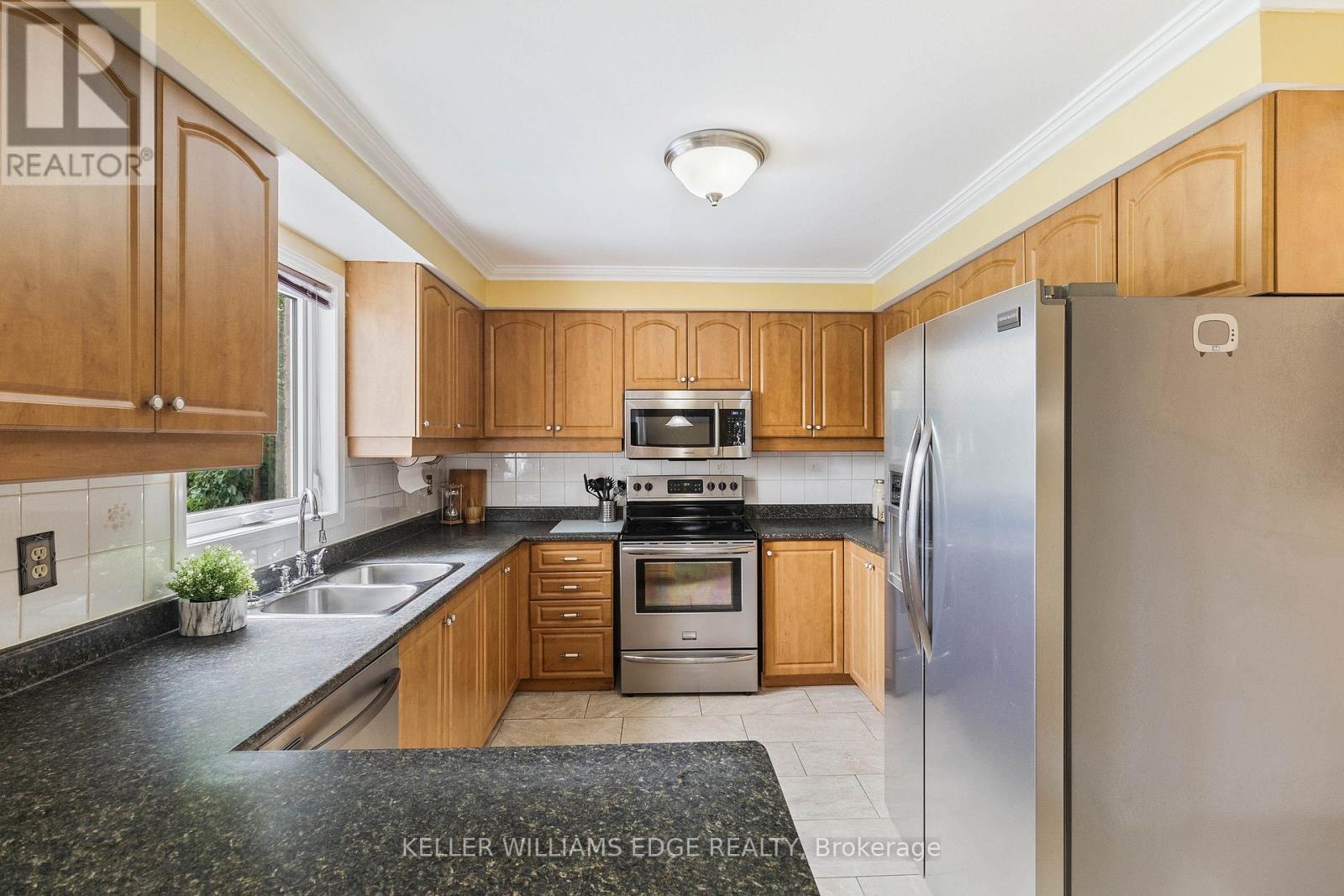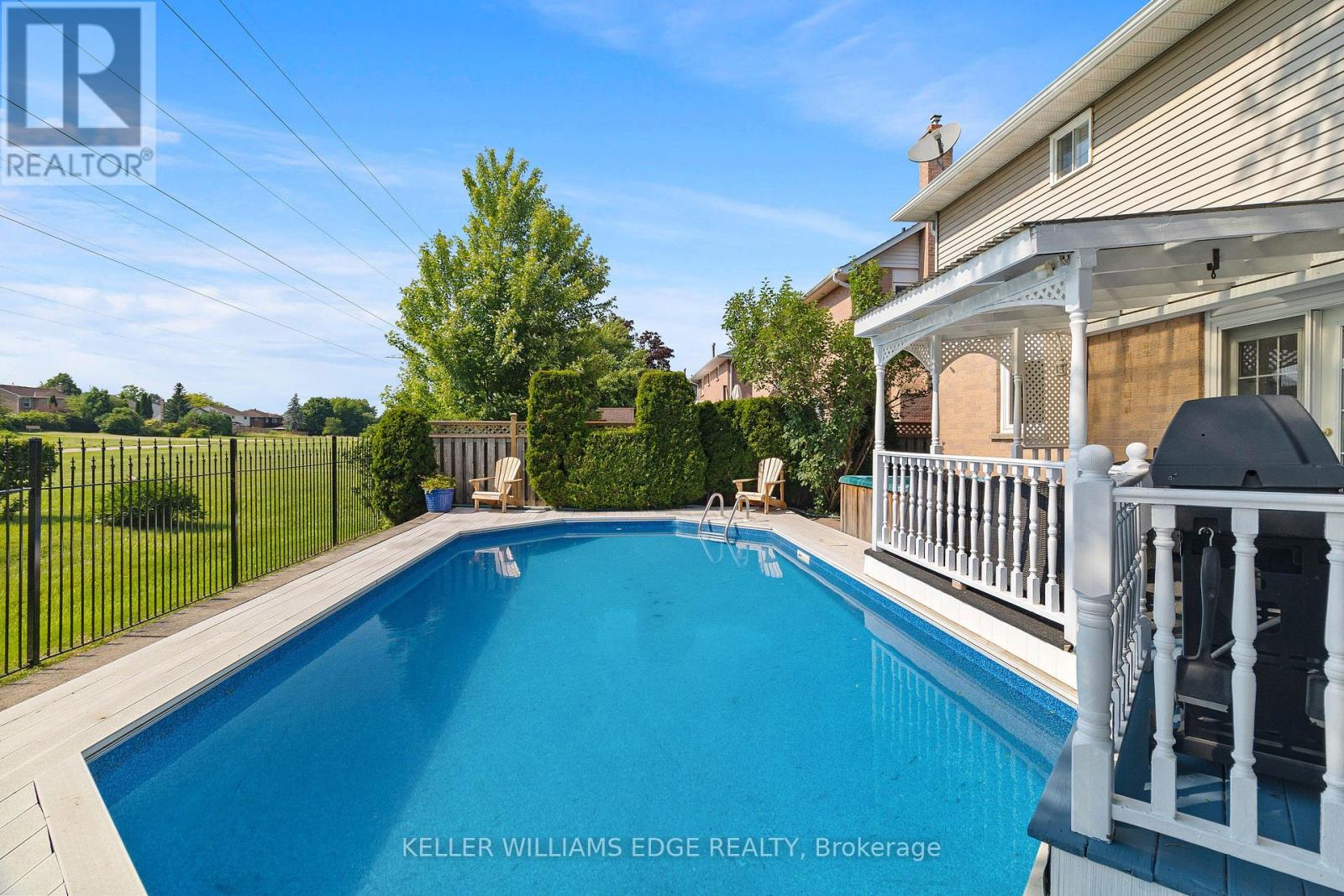4 Bedroom
4 Bathroom
Fireplace
Inground Pool
Central Air Conditioning
Forced Air
Landscaped
$1,390,000
Welcome to this stunning 2-story detached home, perfectly situated in one of the most sought-after neighbourhoods of Headon Forest. This beautiful property backs onto serene green space, providing you with a private and picturesque backyard oasis. Enjoy the best of both worlds with close proximity to parks, top-rated schools, and all the amenities you could need. 4 spacious bedrooms on the upper level plus 2 additional rooms in the fully finished basement, ideal for guests or a home office. 3.5 well-appointed bathrooms. A well laid out main floor with ample natural light, perfect for family living and entertaining. A gourmet eat-in kitchen with appliances and plenty of storage. A fully finished basement offering additional living space, including a rec room, two bonus rooms, and a full bathroom. A backyard paradise featuring a pool and hot tub (as is), perfect for summer relaxation and entertaining. A 2-car garage with additional 3 car driveway parking. This home combines luxury, comfort, and convenience, making it the perfect choice for families looking to settle in a vibrant community. Don't miss the opportunity to make this your dream home! (id:27910)
Property Details
|
MLS® Number
|
W8459584 |
|
Property Type
|
Single Family |
|
Community Name
|
Headon |
|
Amenities Near By
|
Park, Public Transit, Place Of Worship, Hospital |
|
Features
|
Conservation/green Belt |
|
Parking Space Total
|
5 |
|
Pool Type
|
Inground Pool |
Building
|
Bathroom Total
|
4 |
|
Bedrooms Above Ground
|
4 |
|
Bedrooms Total
|
4 |
|
Appliances
|
Dishwasher, Dryer, Hot Tub, Microwave, Refrigerator, Stove, Window Coverings |
|
Basement Development
|
Finished |
|
Basement Type
|
N/a (finished) |
|
Construction Style Attachment
|
Detached |
|
Cooling Type
|
Central Air Conditioning |
|
Exterior Finish
|
Aluminum Siding, Brick |
|
Fireplace Present
|
Yes |
|
Fireplace Total
|
1 |
|
Foundation Type
|
Poured Concrete |
|
Heating Fuel
|
Natural Gas |
|
Heating Type
|
Forced Air |
|
Stories Total
|
2 |
|
Type
|
House |
|
Utility Water
|
Municipal Water |
Parking
Land
|
Acreage
|
No |
|
Land Amenities
|
Park, Public Transit, Place Of Worship, Hospital |
|
Landscape Features
|
Landscaped |
|
Sewer
|
Sanitary Sewer |
|
Size Irregular
|
50.03 X 100.1 Ft |
|
Size Total Text
|
50.03 X 100.1 Ft|under 1/2 Acre |
Rooms
| Level |
Type |
Length |
Width |
Dimensions |










































