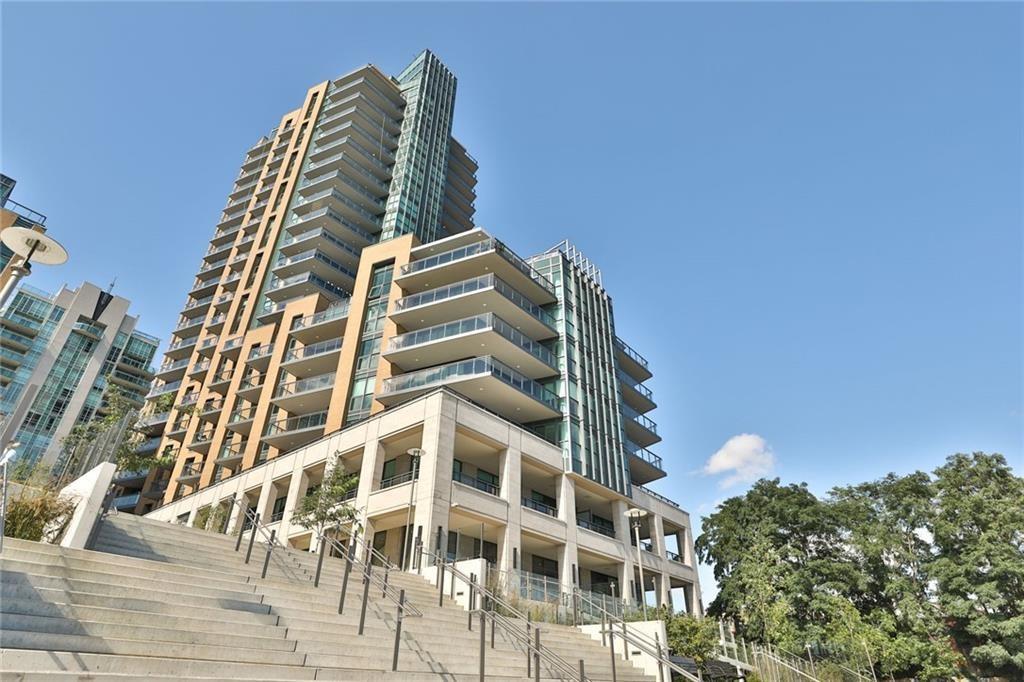1 Bedroom
2 Bathroom
719 sqft
Indoor Pool, Outdoor Pool
Central Air Conditioning
Waterfront
$3,200 Monthly
Immaculate condition and as good as new! Make this suite yours and enjoy this gorgeous home in the ultra popular and luxurious Bridgewater Residences on the Lake. This ultra prestigious suite includes all the incredible amenities you could want. Trendy restaurants, walking trails, beach, iconic Spencer Smith Park and more right outside your door. Be where everyone wants to be, make this amazing suite yours today. The amenities include two gyms: one within the condo and a state-of-the-art 24/7 gym at The Pearl Hotel. Additionally, condo residents have access to The Pearl Hotel's stunning pool, a condominium entertainment lounge, an 8th-floor rooftop garden with a view of Lake Ontario, and adjacent access to The Marriott's Pearl Hotel luxury restaurants, lounge, and spa. (id:27910)
Property Details
|
MLS® Number
|
H4195690 |
|
Property Type
|
Single Family |
|
Amenities Near By
|
Golf Course, Hospital |
|
Equipment Type
|
None |
|
Features
|
Park Setting, Park/reserve, Golf Course/parkland, Beach, Balcony, Carpet Free |
|
Parking Space Total
|
1 |
|
Pool Type
|
Indoor Pool, Outdoor Pool |
|
Rental Equipment Type
|
None |
|
Water Front Type
|
Waterfront |
Building
|
Bathroom Total
|
2 |
|
Bedrooms Above Ground
|
1 |
|
Bedrooms Total
|
1 |
|
Amenities
|
Exercise Centre, Party Room |
|
Basement Type
|
None |
|
Cooling Type
|
Central Air Conditioning |
|
Exterior Finish
|
Brick, Stone |
|
Foundation Type
|
Poured Concrete |
|
Half Bath Total
|
1 |
|
Heating Fuel
|
Electric |
|
Stories Total
|
1 |
|
Size Exterior
|
719 Sqft |
|
Size Interior
|
719 Sqft |
|
Type
|
Apartment |
|
Utility Water
|
Municipal Water |
Parking
Land
|
Acreage
|
No |
|
Land Amenities
|
Golf Course, Hospital |
|
Sewer
|
Municipal Sewage System |
|
Size Irregular
|
X |
|
Size Total Text
|
X |
|
Soil Type
|
Clay |
Rooms
| Level |
Type |
Length |
Width |
Dimensions |
|
Ground Level |
2pc Bathroom |
|
|
Measurements not available |
|
Ground Level |
4pc Bathroom |
|
|
Measurements not available |
|
Ground Level |
Laundry Room |
|
|
Measurements not available |
|
Ground Level |
Living Room |
|
|
13' 2'' x 11' 9'' |
|
Ground Level |
Kitchen |
|
|
10' '' x 8' 6'' |
|
Ground Level |
Ensuite |
|
|
8' 11'' x 8' 7'' |
|
Ground Level |
Bedroom |
|
|
11' 3'' x 10' '' |


























