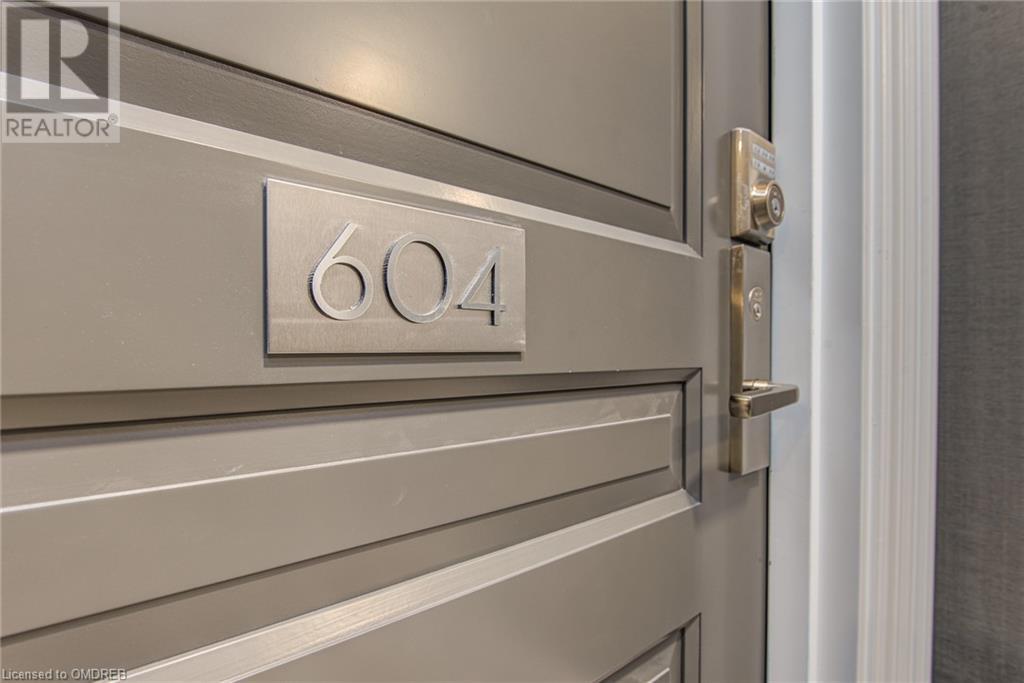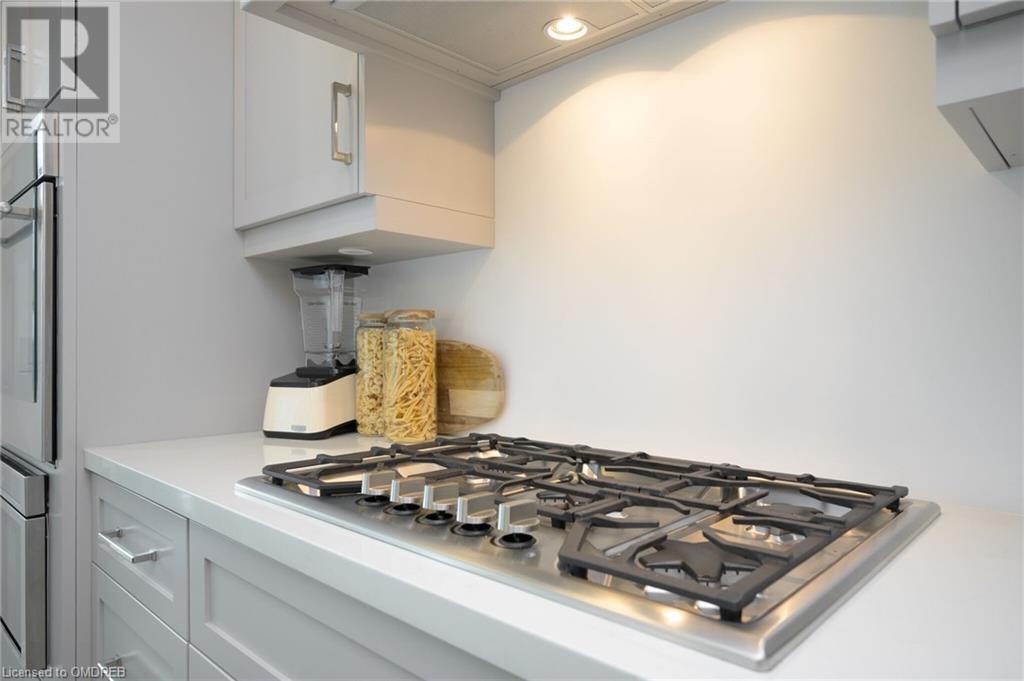2 Bedroom
2 Bathroom
916 sqft
Indoor Pool
Central Air Conditioning
Forced Air
Acreage
Landscaped
$1,349,000Maintenance,
$1,091.55 Monthly
Welcome to this stunning lakeside retreat at Bridgewater Residents-by-the-Lake, located in the heart of downtown Burlington! This exceptional 2-bed, 2-bath condo offers an open-concept layout, floor to ceiling windows, hand scraped hardwood flooring & lake views, providing the perfect backdrop for tranquil & luxurious waterfront living. Residents enjoy the plethora of amenities at The Pearle Hotel & Spa including an indoor pool, two fitness facilities, luxurious spa and fine dining experiences at the Isabelle. Live in the place tourists travel to from across Ontario. In the heart of this abode lies its gourmet kitchen with premium Thermador appliances, gas stove, sleek granite countertops, walnut island & ample storage space. Sunrises and your morning coffee can be enjoyed on the large balcony off the living room. Pamper yourself in the spa-like ensuite bathroom, complete with heated flooring, luxurious fixtures, a soaking tub, and a spacious all marble walk-in shower. It's a sanctuary of rejuvenation, offering a blissful escape from the hustle of daily life. A bright spare room can be used as a bedroom, office or den. **2 coveted primely located parking spaces near the elevator make shopping a breeze.** The concierge will direct you to the elegant party room & rooftop terrace overlooking the lake, added space for yoga on the terrace or book a private bbq with friends. Enjoy the piano or a game of pool or join the buildings monthly book clubs and yearly golf tournaments. In the heart of Downtown Burlington immerse yourself in the natural beauty of the waterfront, with scenic walking trails, a sandy beach, & Spencer Smith Park just steps away. Close to premier golf clubs, the Arts, Royal Botanical Gardens, Joseph Brant Hospital, Bayfront Park & major highways. ****Access to 2 gyms and personal storage unit included. Yearly bike storage is available*. (id:27910)
Property Details
|
MLS® Number
|
40575569 |
|
Property Type
|
Single Family |
|
Amenities Near By
|
Golf Nearby, Hospital, Park, Place Of Worship, Public Transit, Shopping |
|
Community Features
|
Community Centre |
|
Features
|
Southern Exposure, Balcony, Automatic Garage Door Opener |
|
Parking Space Total
|
2 |
|
Pool Type
|
Indoor Pool |
|
View Type
|
Lake View |
Building
|
Bathroom Total
|
2 |
|
Bedrooms Above Ground
|
2 |
|
Bedrooms Total
|
2 |
|
Amenities
|
Exercise Centre, Guest Suite, Party Room |
|
Appliances
|
Dishwasher, Dryer, Oven - Built-in, Washer, Microwave Built-in, Gas Stove(s), Hood Fan, Garage Door Opener |
|
Basement Type
|
None |
|
Constructed Date
|
2020 |
|
Construction Style Attachment
|
Attached |
|
Cooling Type
|
Central Air Conditioning |
|
Exterior Finish
|
Brick |
|
Fire Protection
|
Smoke Detectors, Security System |
|
Foundation Type
|
Poured Concrete |
|
Heating Fuel
|
Natural Gas |
|
Heating Type
|
Forced Air |
|
Stories Total
|
1 |
|
Size Interior
|
916 Sqft |
|
Type
|
Apartment |
|
Utility Water
|
Municipal Water |
Parking
|
Underground
|
|
|
Visitor Parking
|
|
Land
|
Access Type
|
Road Access, Highway Access, Highway Nearby |
|
Acreage
|
Yes |
|
Land Amenities
|
Golf Nearby, Hospital, Park, Place Of Worship, Public Transit, Shopping |
|
Landscape Features
|
Landscaped |
|
Sewer
|
Municipal Sewage System |
|
Size Depth
|
287 Ft |
|
Size Frontage
|
313 Ft |
|
Size Irregular
|
1.687 |
|
Size Total
|
1.687 Ac|1/2 - 1.99 Acres |
|
Size Total Text
|
1.687 Ac|1/2 - 1.99 Acres |
|
Zoning Description
|
Dw - 373 |
Rooms
| Level |
Type |
Length |
Width |
Dimensions |
|
Main Level |
3pc Bathroom |
|
|
Measurements not available |
|
Main Level |
Bedroom |
|
|
10'0'' x 9'8'' |
|
Main Level |
Full Bathroom |
|
|
12'4'' x 7'0'' |
|
Main Level |
Primary Bedroom |
|
|
12'7'' x 11'3'' |
|
Main Level |
Kitchen |
|
|
12'6'' x 7'0'' |
|
Main Level |
Living Room |
|
|
16'10'' x 12'6'' |













































