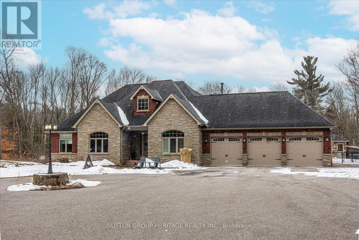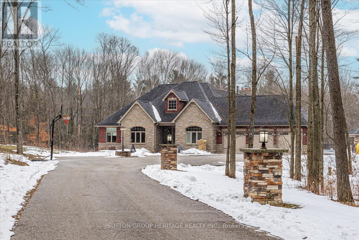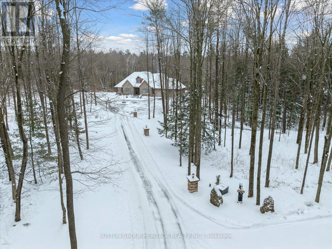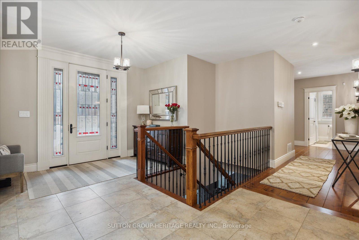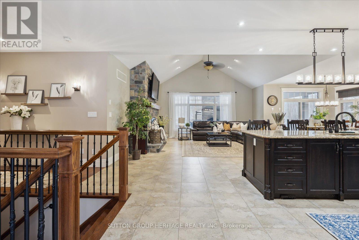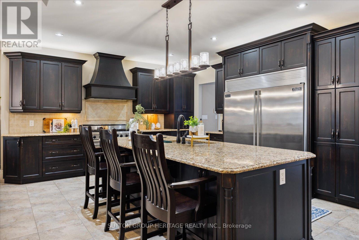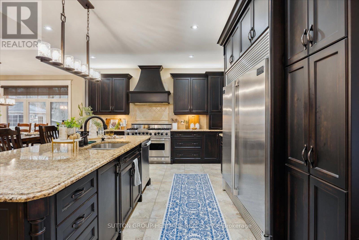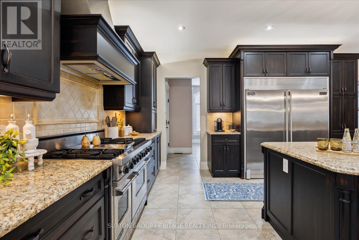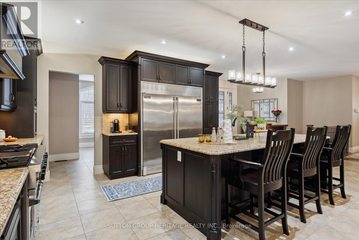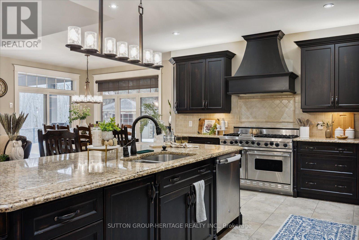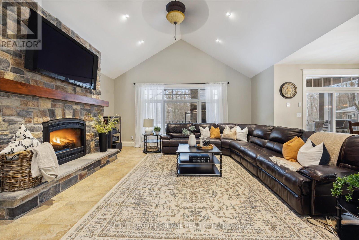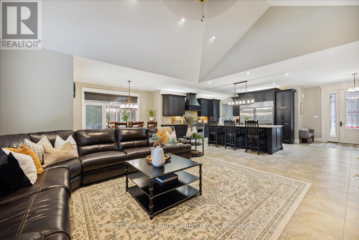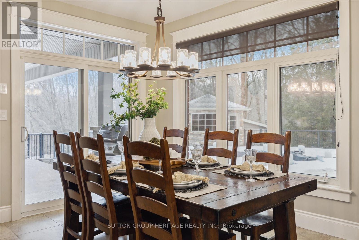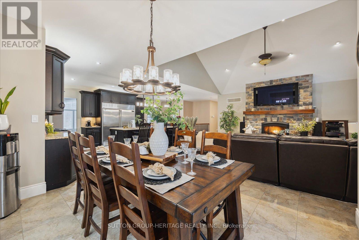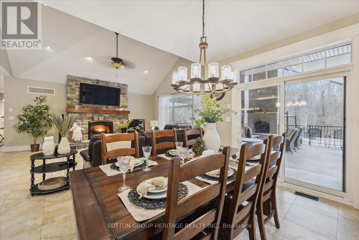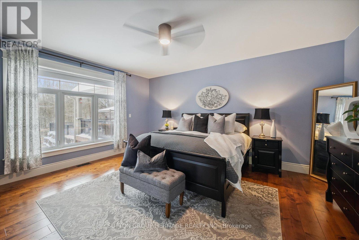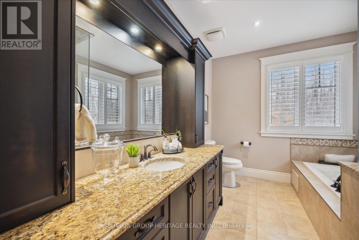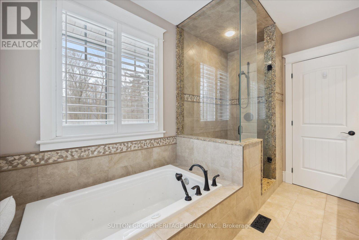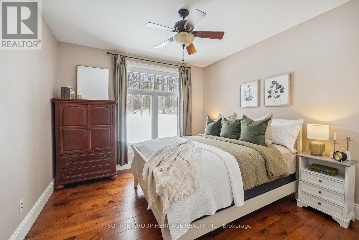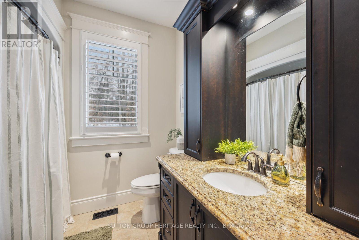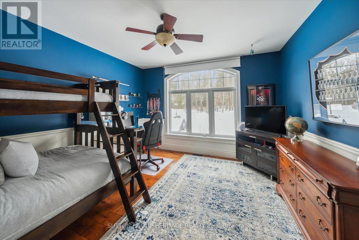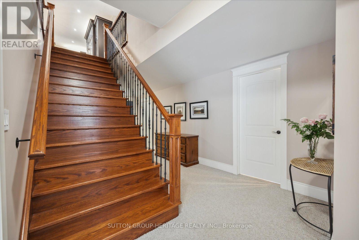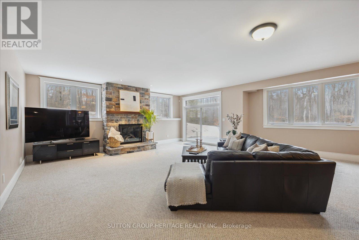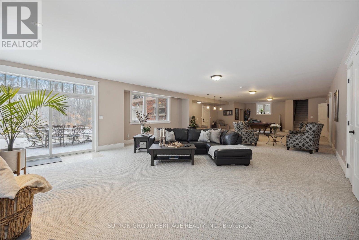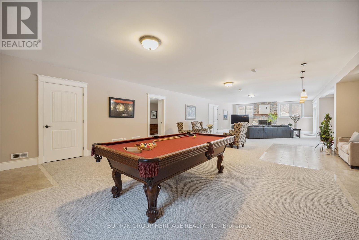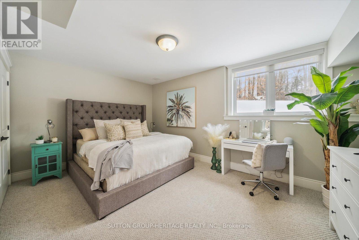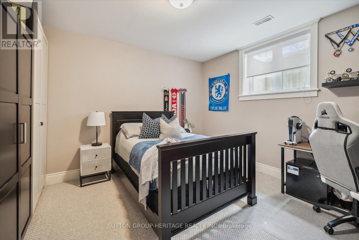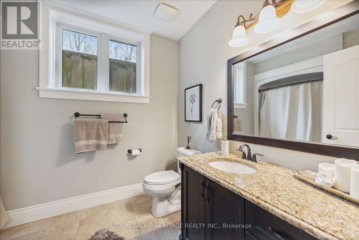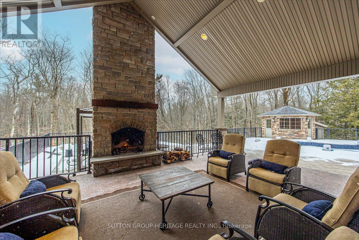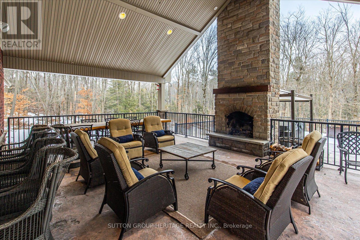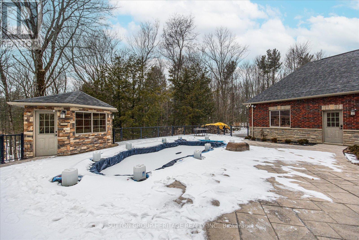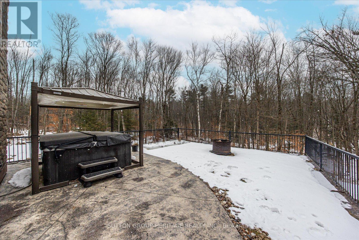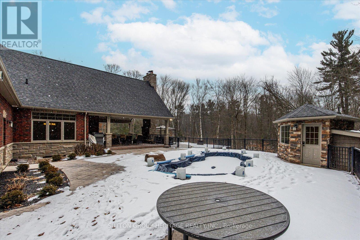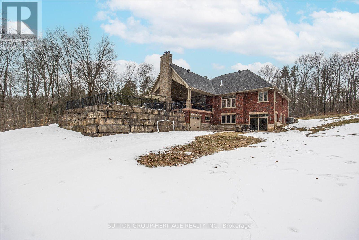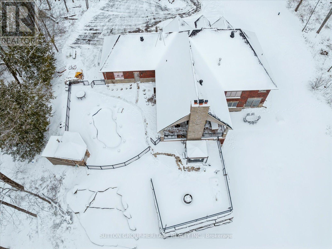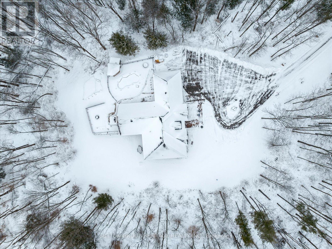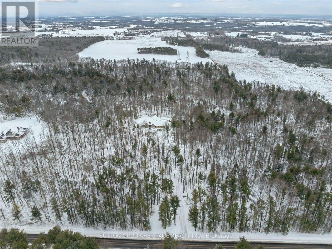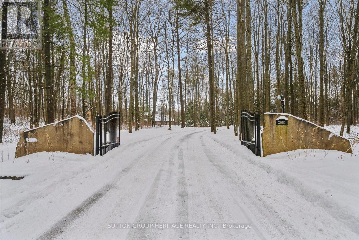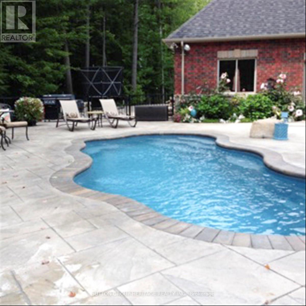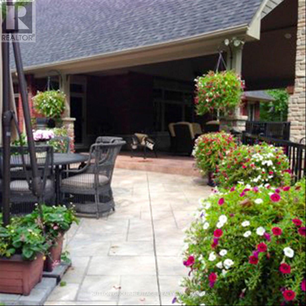5 Bedroom
3 Bathroom
Bungalow
Fireplace
Inground Pool
Central Air Conditioning
Forced Air
Acreage
$2,999,000
Nestled within the tranquil embrace of a 10-acre gated property, this breathtaking bungalow stands as a testament to luxury living. Greeted by the expansive great rm, adorned with cathedral ceilings, plenty of natural light, stone fireplace & rich hardwood flrs. The gourmet kitchen is a culinary haven equipped with top-of-the-line appliances, custom cabinetry, granite counter tops & centre island. Heated flrs in the kitchen & baths ensure warmth & comfort underfoot, while pot lights & 9' ceilings add an element of sophistication. Venturing outdoors, enjoy the covered porch with outdoor fireplace, cabana with 2 bath, swimming pool & hot tub that beckons for indulgent evenings. The finished basement is complete with 2 spacious bedrooms, sprawling rec rm & walkout to the yard. The property features not only a heated triple car garage but also a utility garage at the rear of the house. This magnificent estate offers complete luxury & elegance, exemplifying the epitome of refined living. **** EXTRAS **** Bell Fibe available, Viking fridge & gas stove, B/I dishwasher, washer & dryer, 2 gas fireplaces, Lennox heat pump, garage wood stove & propane heater , humidifier, outdoor speaker system, security system, GDO & remotes, pool pump & heater. (id:27910)
Property Details
|
MLS® Number
|
E8075802 |
|
Property Type
|
Single Family |
|
Community Name
|
Rural Clarington |
|
Parking Space Total
|
14 |
|
Pool Type
|
Inground Pool |
Building
|
Bathroom Total
|
3 |
|
Bedrooms Above Ground
|
3 |
|
Bedrooms Below Ground
|
2 |
|
Bedrooms Total
|
5 |
|
Architectural Style
|
Bungalow |
|
Basement Development
|
Finished |
|
Basement Features
|
Walk Out |
|
Basement Type
|
N/a (finished) |
|
Construction Style Attachment
|
Detached |
|
Cooling Type
|
Central Air Conditioning |
|
Exterior Finish
|
Brick, Stone |
|
Fireplace Present
|
Yes |
|
Heating Fuel
|
Propane |
|
Heating Type
|
Forced Air |
|
Stories Total
|
1 |
|
Type
|
House |
Parking
Land
|
Acreage
|
Yes |
|
Sewer
|
Septic System |
|
Size Irregular
|
10 Acre ; 10 Acres - Gated/treed |
|
Size Total Text
|
10 Acre ; 10 Acres - Gated/treed|10 - 24.99 Acres |
Rooms
| Level |
Type |
Length |
Width |
Dimensions |
|
Lower Level |
Bedroom 4 |
5.08 m |
3.54 m |
5.08 m x 3.54 m |
|
Lower Level |
Bedroom 5 |
4.13 m |
3.79 m |
4.13 m x 3.79 m |
|
Lower Level |
Recreational, Games Room |
16.61 m |
6.88 m |
16.61 m x 6.88 m |
|
Lower Level |
Utility Room |
5.57 m |
3.95 m |
5.57 m x 3.95 m |
|
Main Level |
Kitchen |
4.94 m |
4.5 m |
4.94 m x 4.5 m |
|
Main Level |
Eating Area |
3.8 m |
3.05 m |
3.8 m x 3.05 m |
|
Main Level |
Great Room |
6.1 m |
5.57 m |
6.1 m x 5.57 m |
|
Main Level |
Primary Bedroom |
5.35 m |
4.46 m |
5.35 m x 4.46 m |
|
Main Level |
Bedroom 2 |
3.6 m |
3.54 m |
3.6 m x 3.54 m |
|
Main Level |
Bedroom 3 |
4.22 m |
4.02 m |
4.22 m x 4.02 m |

