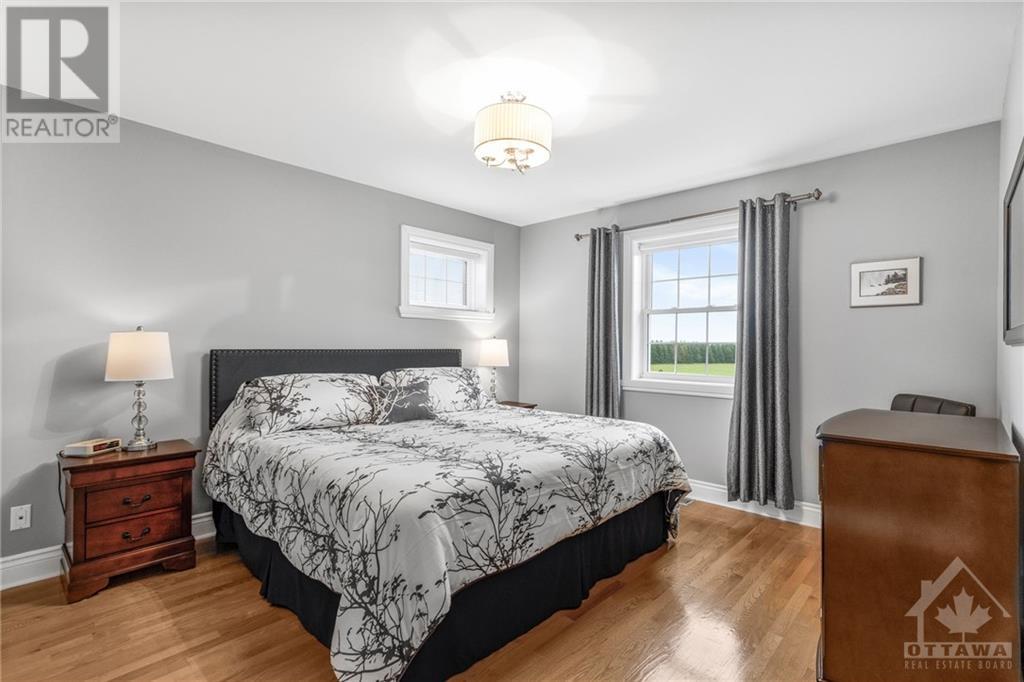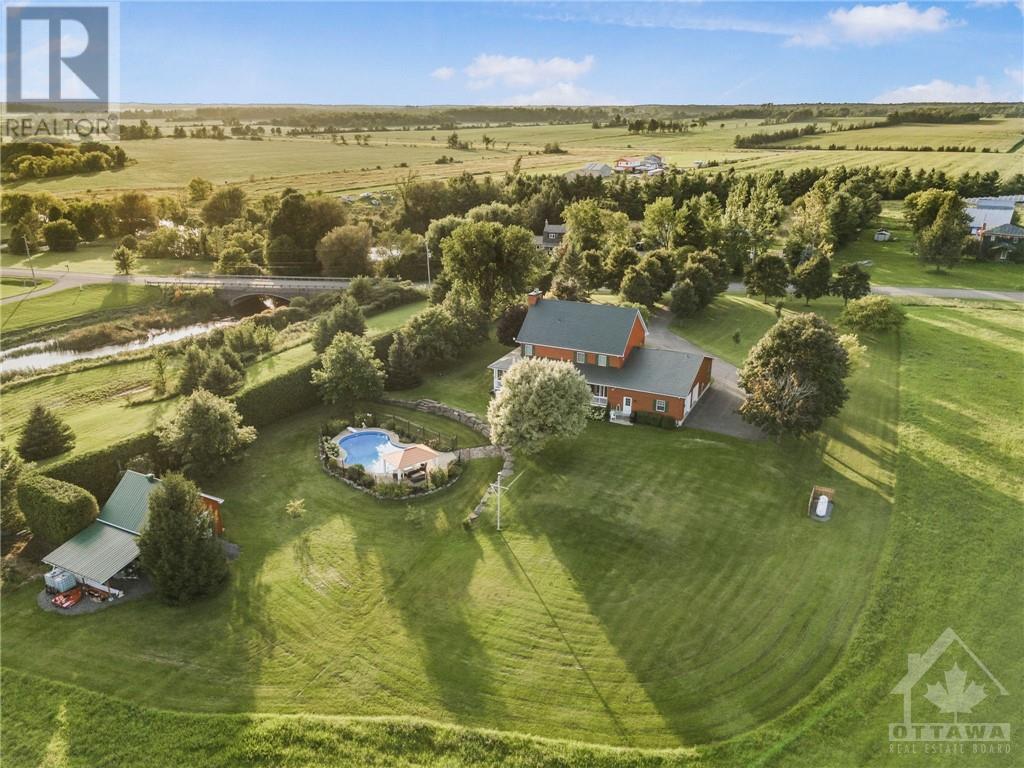3 Bedroom
3 Bathroom
Fireplace
Inground Pool
Central Air Conditioning
Forced Air
Acreage
$1,149,900
Your dream home awaits! Nestled on a sprawling 15.56-acre private, treed lot, this stunning property offers the ultimate tranquility. Featuring an inviting open concept design boasting gleaming hrdwd floors and a sunny interior w/an ICF Foundation. Enjoy the cozy living room, complete w/a wood fireplace, the lovely dining area, & a chef's kitchen featuring a sit-at island, pantry, & sleek stainless steel appliances. The main floor is complete w/a partial bath, laundry facilities, & a versatile office space. Upstairs, you'll find 3 spacious bedrms, each w/its own walk-in closet, 2 bathrooms, & a charming loft area. The partially finished lower level provides additional space w/ rough in, perfect for relaxation or hobbies, & has the roughing for a fourth bathroom. Outdoors, you'll discover your own private oasis with a fenced-in inground pool, mature trees, and a screened-in porch. This property is complete with the added security of a Generac generator for peace of mind. A rare find!, Flooring: Hardwood, Flooring: Ceramic (id:28469)
Property Details
|
MLS® Number
|
X9518027 |
|
Property Type
|
Single Family |
|
Neigbourhood
|
Alexandria |
|
Community Name
|
721 - North Glengarry (Lochiel) Twp |
|
AmenitiesNearBy
|
Park |
|
ParkingSpaceTotal
|
10 |
|
PoolType
|
Inground Pool |
Building
|
BathroomTotal
|
3 |
|
BedroomsAboveGround
|
3 |
|
BedroomsTotal
|
3 |
|
Amenities
|
Fireplace(s) |
|
Appliances
|
Water Heater, Water Treatment, Dishwasher, Dryer, Freezer, Refrigerator, Stove, Washer |
|
BasementDevelopment
|
Partially Finished |
|
BasementType
|
Full (partially Finished) |
|
ConstructionStyleAttachment
|
Detached |
|
CoolingType
|
Central Air Conditioning |
|
ExteriorFinish
|
Brick |
|
FireplacePresent
|
Yes |
|
FireplaceTotal
|
1 |
|
FoundationType
|
Concrete |
|
HeatingFuel
|
Propane |
|
HeatingType
|
Forced Air |
|
StoriesTotal
|
2 |
|
Type
|
House |
Parking
Land
|
Acreage
|
Yes |
|
LandAmenities
|
Park |
|
Sewer
|
Septic System |
|
SizeDepth
|
1452 Ft ,10 In |
|
SizeFrontage
|
805 Ft ,11 In |
|
SizeIrregular
|
805.97 X 1452.88 Ft ; 1 |
|
SizeTotalText
|
805.97 X 1452.88 Ft ; 1|10 - 24.99 Acres |
|
ZoningDescription
|
Residential |
Rooms
| Level |
Type |
Length |
Width |
Dimensions |
|
Second Level |
Primary Bedroom |
4.47 m |
3.63 m |
4.47 m x 3.63 m |
|
Second Level |
Bathroom |
3.86 m |
3.6 m |
3.86 m x 3.6 m |
|
Second Level |
Other |
1.82 m |
1.82 m |
1.82 m x 1.82 m |
|
Second Level |
Bedroom |
4.06 m |
3.93 m |
4.06 m x 3.93 m |
|
Second Level |
Other |
2.05 m |
1.21 m |
2.05 m x 1.21 m |
|
Second Level |
Bedroom |
4.16 m |
3.07 m |
4.16 m x 3.07 m |
|
Second Level |
Other |
1.9 m |
1.21 m |
1.9 m x 1.21 m |
|
Second Level |
Bathroom |
4.26 m |
2.74 m |
4.26 m x 2.74 m |
|
Second Level |
Loft |
3.58 m |
1.93 m |
3.58 m x 1.93 m |
|
Lower Level |
Recreational, Games Room |
8.43 m |
3.45 m |
8.43 m x 3.45 m |
|
Lower Level |
Recreational, Games Room |
6.55 m |
5.08 m |
6.55 m x 5.08 m |
|
Lower Level |
Den |
2.81 m |
2.56 m |
2.81 m x 2.56 m |
|
Main Level |
Foyer |
4.08 m |
2.56 m |
4.08 m x 2.56 m |
|
Main Level |
Living Room |
8.43 m |
4.72 m |
8.43 m x 4.72 m |
|
Main Level |
Dining Room |
4.06 m |
2.89 m |
4.06 m x 2.89 m |
|
Main Level |
Kitchen |
5.53 m |
4.06 m |
5.53 m x 4.06 m |
|
Main Level |
Pantry |
2.31 m |
1.67 m |
2.31 m x 1.67 m |
|
Main Level |
Laundry Room |
2.84 m |
2.46 m |
2.84 m x 2.46 m |
|
Main Level |
Bathroom |
2.23 m |
1.16 m |
2.23 m x 1.16 m |
|
Main Level |
Office |
4.36 m |
3.91 m |
4.36 m x 3.91 m |
































