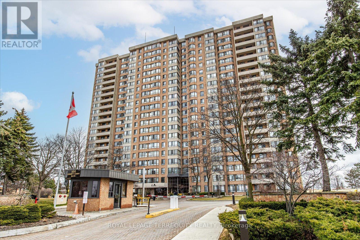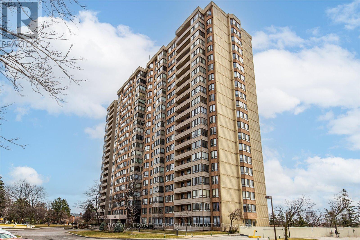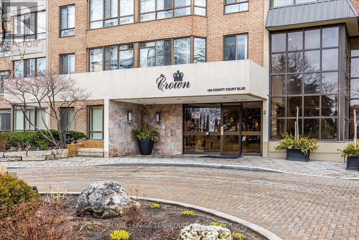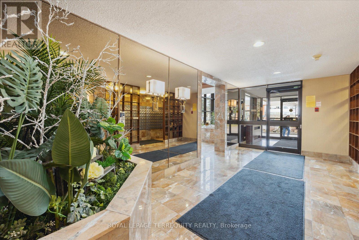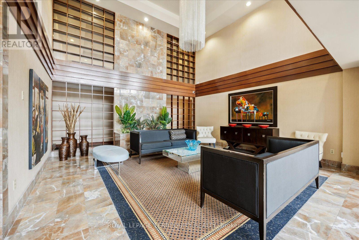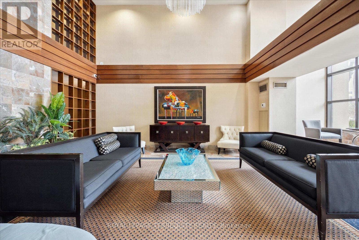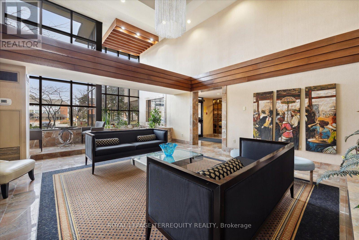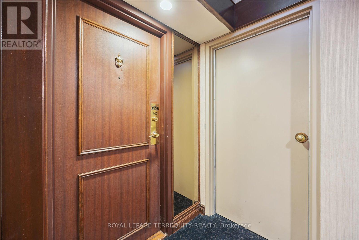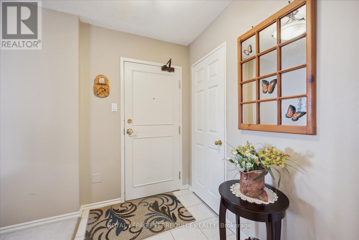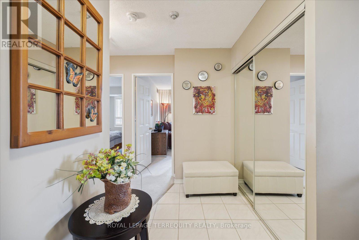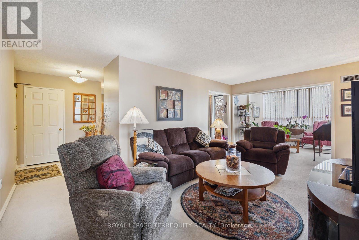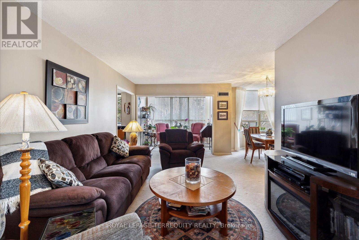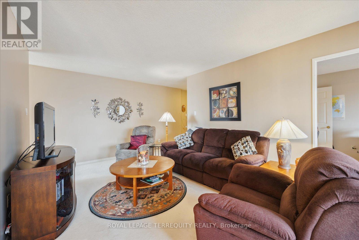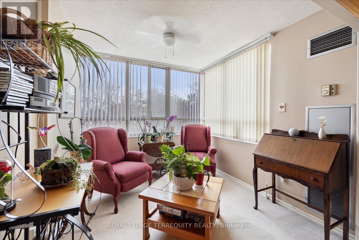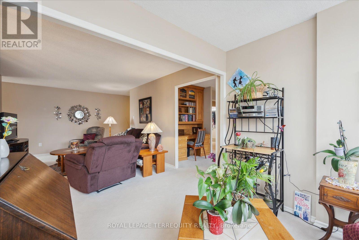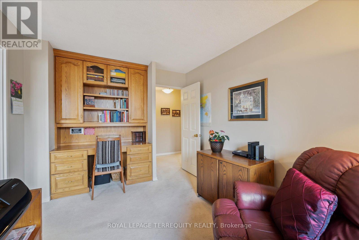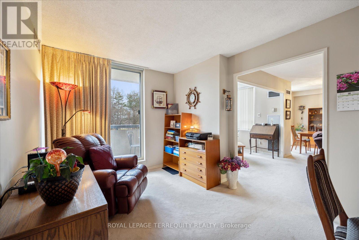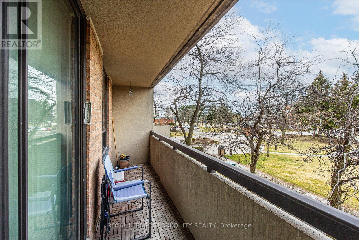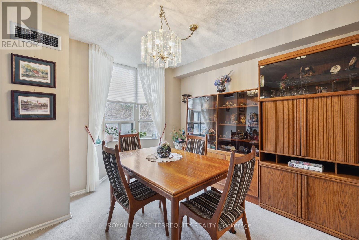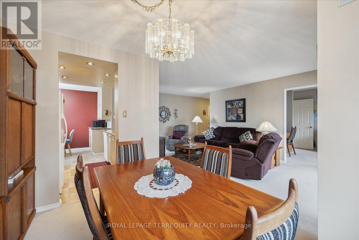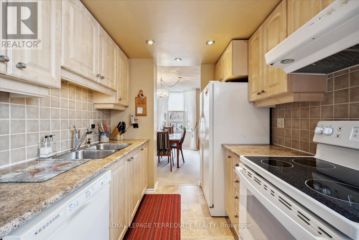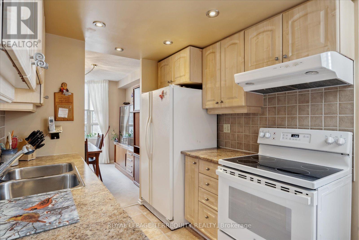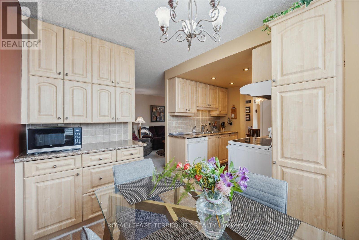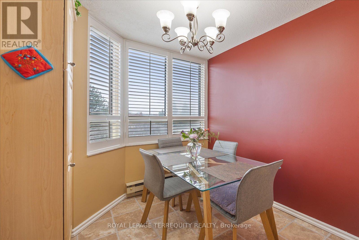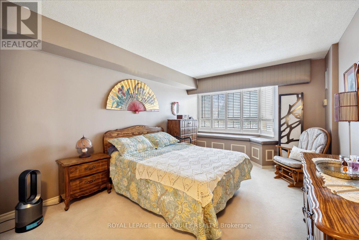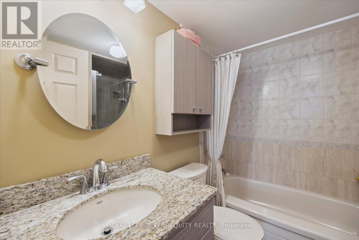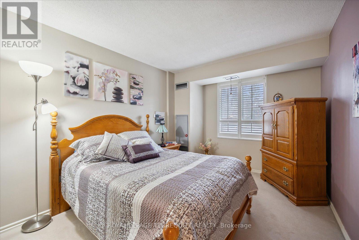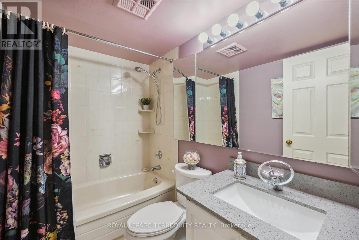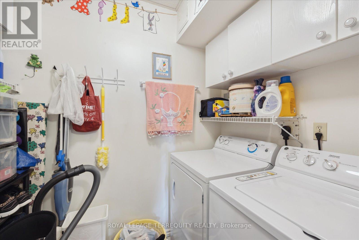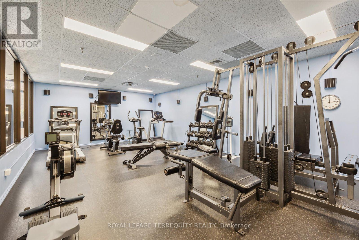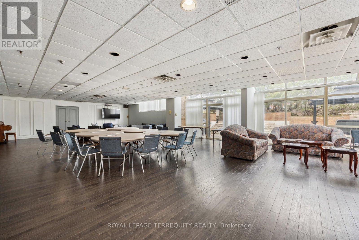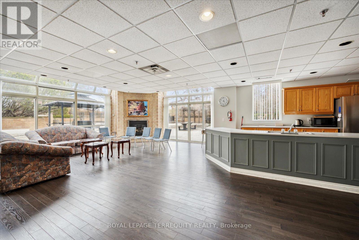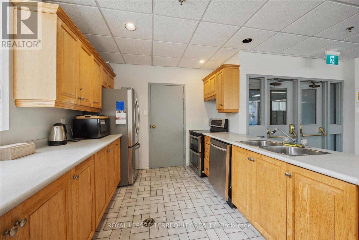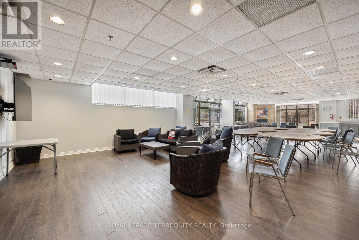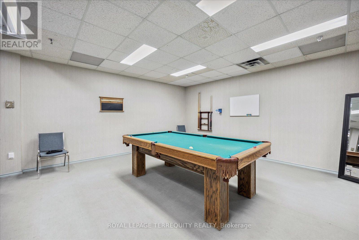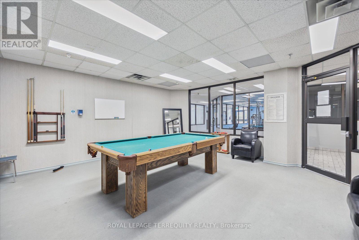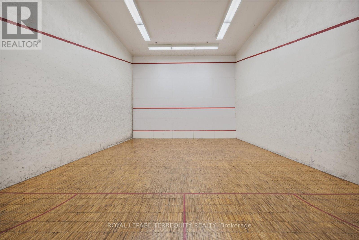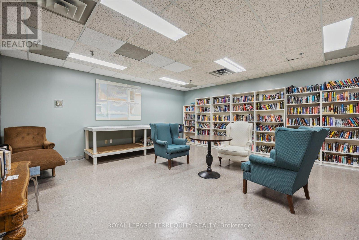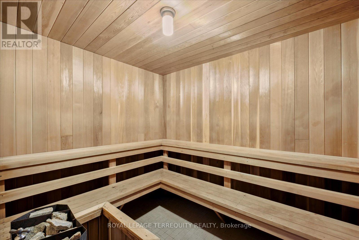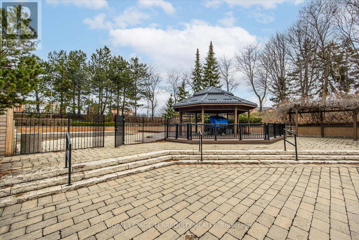4 Bedroom
2 Bathroom
Central Air Conditioning
Forced Air
$599,988Maintenance,
$1,246.54 Monthly
Welcome to The Crown; one of the most sought-after well-maintained, established, beautiful, private, and overall elegant buildings of Fletcher's Creek. 24-hour Gated Security with lots of visitor parking. A city oasis with tailored gardens, mature trees, parks, and many outstanding amenities: bike storage, car wash, BBQ area, outdoor pool, tennis court, shuffleboard, basketball, gym, sauna, indoor squash crt, library, party/meeting rm, billard rm, WOW! This much loved rare lower-level corner unit ( 1416 sqft plus approx 75 sqft Balcony with custom flooring) is sun filled with extra large rooms, great storage space, and easy access without depending on the elevators. Many upgrades throughout. Gorgeous green views from every window. Ready for you to move in. Welcome Home. **** EXTRAS **** this priv crnr unit provides tranquility w amazing space & modrn convenience. maint fees incl: all utilities, even basic cable. mins to transit, Shoppers World, all you need within walking distance. (id:27910)
Property Details
|
MLS® Number
|
W8214502 |
|
Property Type
|
Single Family |
|
Community Name
|
Fletcher's Meadow |
|
Amenities Near By
|
Park, Place Of Worship, Public Transit, Schools |
|
Features
|
Balcony |
|
Parking Space Total
|
2 |
Building
|
Bathroom Total
|
2 |
|
Bedrooms Above Ground
|
3 |
|
Bedrooms Below Ground
|
1 |
|
Bedrooms Total
|
4 |
|
Amenities
|
Storage - Locker, Party Room, Exercise Centre, Recreation Centre |
|
Cooling Type
|
Central Air Conditioning |
|
Exterior Finish
|
Brick, Concrete |
|
Heating Fuel
|
Natural Gas |
|
Heating Type
|
Forced Air |
|
Type
|
Apartment |
Land
|
Acreage
|
No |
|
Land Amenities
|
Park, Place Of Worship, Public Transit, Schools |
Rooms
| Level |
Type |
Length |
Width |
Dimensions |
|
Flat |
Foyer |
3.23 m |
1.55 m |
3.23 m x 1.55 m |
|
Flat |
Living Room |
4.32 m |
3.45 m |
4.32 m x 3.45 m |
|
Flat |
Sitting Room |
3 m |
2.67 m |
3 m x 2.67 m |
|
Flat |
Dining Room |
3.45 m |
2.36 m |
3.45 m x 2.36 m |
|
Flat |
Kitchen |
2.46 m |
2.34 m |
2.46 m x 2.34 m |
|
Flat |
Eating Area |
3.15 m |
2.21 m |
3.15 m x 2.21 m |
|
Flat |
Laundry Room |
2.18 m |
1.6 m |
2.18 m x 1.6 m |
|
Flat |
Den |
3.99 m |
2.9 m |
3.99 m x 2.9 m |
|
Flat |
Bedroom 2 |
3.81 m |
3.02 m |
3.81 m x 3.02 m |
|
Flat |
Bathroom |
|
|
Measurements not available |
|
Flat |
Primary Bedroom |
5.21 m |
3.43 m |
5.21 m x 3.43 m |

