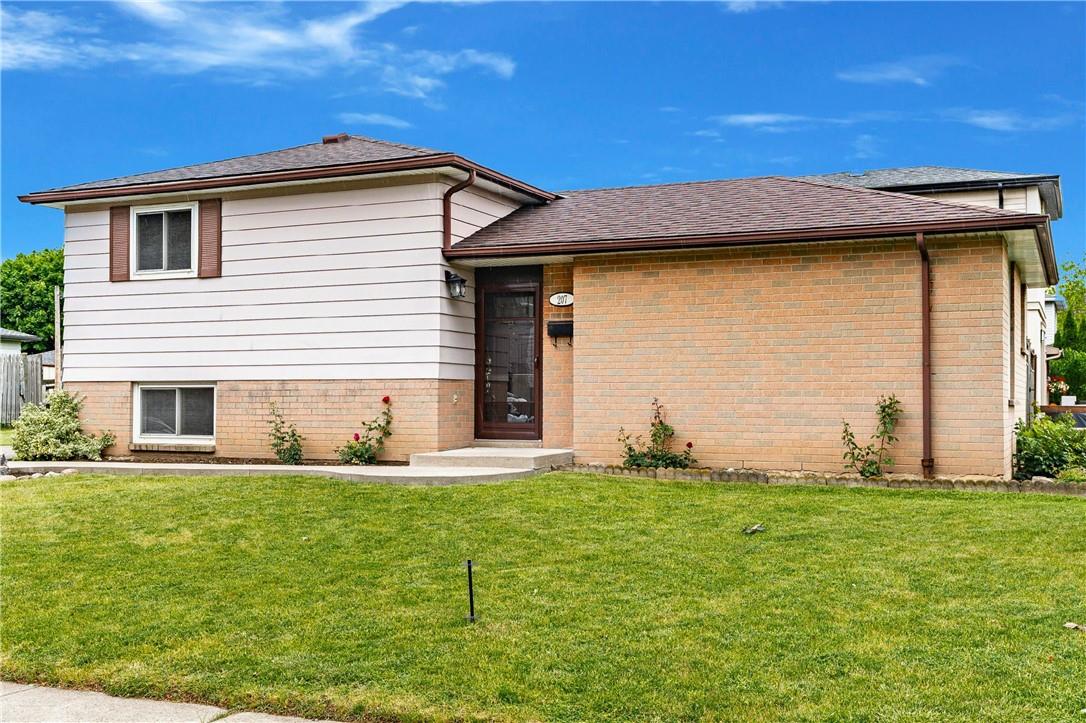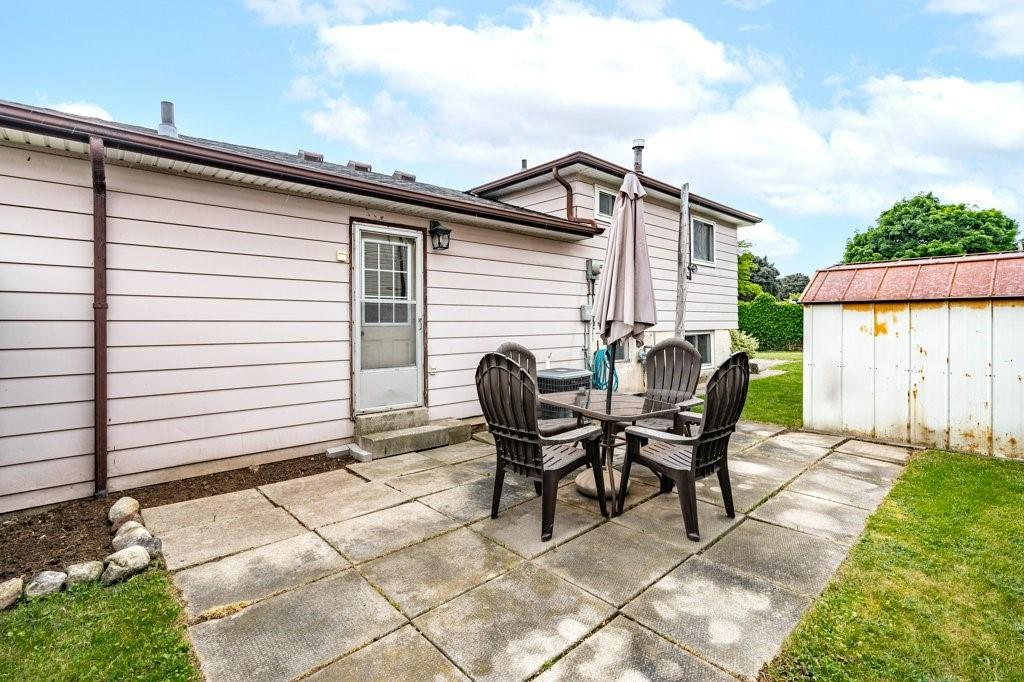3 Bedroom
1 Bathroom
911 sqft
Central Air Conditioning
Forced Air
$640,000
Nestled in the heart of the sought-after Berrisfield neighbourhood, this charming 3-level side-split residence offers abundant space and potential. Positioned on a generous corner lot, the property boasts convenience and versatility, awaiting your personal touch to breathe new life into its timeless design. Step inside to a welcoming foyer with ample space for coats and belongings. The main level features a formal living room with hardwood flooring and a large, light-filled window. Adjacent, the renovated kitchen impresses with ceiling-high cabinets, a built-in dishwasher, and a cozy dining area. A door leads to the rear patio, perfect for al fresco dining and relaxation. The second level reveals two inviting bedrooms, each with hardwood flooring. The primary bedroom boasts a walk-in closet. The second level is also complemented by a well cared for 4-piece bathroom. The lower level offers a family room, an additional bedroom, and a practical laundry/utility room, along with a crawl space for ample storage. Outside, the private patio and expansive yard offer endless possibilities. Envision a shimmering pool, a tranquil pergola, or a spacious garage—the canvas is yours to transform. Thoughtfully updated with new windows, exterior doors, a roof, and a modern breaker panel, this home provides peace of mind. With parks, schools, and amenities just moments away, seize the opportunity to make this house your home and create a lifetime of cherished memories. (id:27910)
Property Details
|
MLS® Number
|
H4195539 |
|
Property Type
|
Single Family |
|
Amenities Near By
|
Hospital, Public Transit, Schools |
|
Equipment Type
|
Water Heater |
|
Features
|
Park Setting, Park/reserve, Paved Driveway |
|
Parking Space Total
|
3 |
|
Rental Equipment Type
|
Water Heater |
|
Structure
|
Shed |
Building
|
Bathroom Total
|
1 |
|
Bedrooms Above Ground
|
2 |
|
Bedrooms Below Ground
|
1 |
|
Bedrooms Total
|
3 |
|
Appliances
|
Dishwasher, Dryer, Refrigerator, Stove, Washer |
|
Basement Development
|
Finished |
|
Basement Type
|
Full (finished) |
|
Constructed Date
|
1973 |
|
Construction Style Attachment
|
Detached |
|
Cooling Type
|
Central Air Conditioning |
|
Exterior Finish
|
Brick, Vinyl Siding |
|
Foundation Type
|
Poured Concrete |
|
Heating Fuel
|
Natural Gas |
|
Heating Type
|
Forced Air |
|
Size Exterior
|
911 Sqft |
|
Size Interior
|
911 Sqft |
|
Type
|
House |
|
Utility Water
|
Municipal Water |
Parking
Land
|
Acreage
|
No |
|
Land Amenities
|
Hospital, Public Transit, Schools |
|
Sewer
|
Municipal Sewage System |
|
Size Depth
|
101 Ft |
|
Size Frontage
|
60 Ft |
|
Size Irregular
|
60.56 X 101.24 |
|
Size Total Text
|
60.56 X 101.24|under 1/2 Acre |
Rooms
| Level |
Type |
Length |
Width |
Dimensions |
|
Second Level |
4pc Bathroom |
|
|
8' 7'' x 5' '' |
|
Second Level |
Bedroom |
|
|
10' 4'' x 10' 6'' |
|
Second Level |
Primary Bedroom |
|
|
10' 3'' x 14' 9'' |
|
Basement |
Storage |
|
|
4' 4'' x 5' 6'' |
|
Basement |
Laundry Room |
|
|
8' 4'' x 7' 6'' |
|
Basement |
Bedroom |
|
|
8' 2'' x 10' 6'' |
|
Basement |
Recreation Room |
|
|
11' 1'' x 18' 5'' |
|
Ground Level |
Dining Room |
|
|
7' 11'' x 12' 2'' |
|
Ground Level |
Kitchen |
|
|
7' 11'' x 8' 2'' |
|
Ground Level |
Living Room |
|
|
10' 8'' x 14' 3'' |




















































