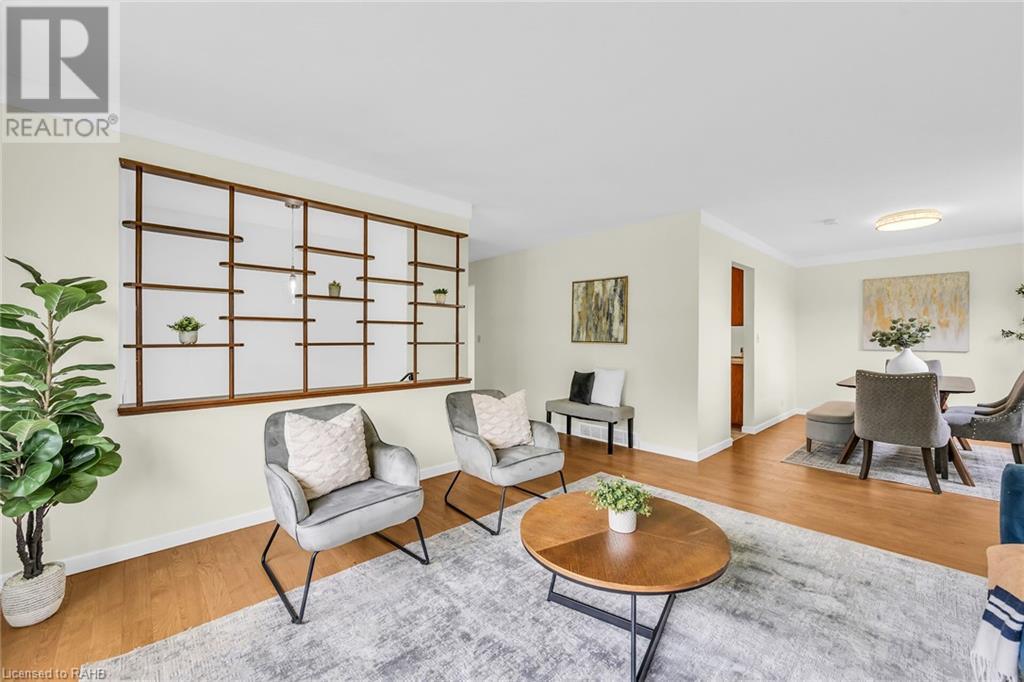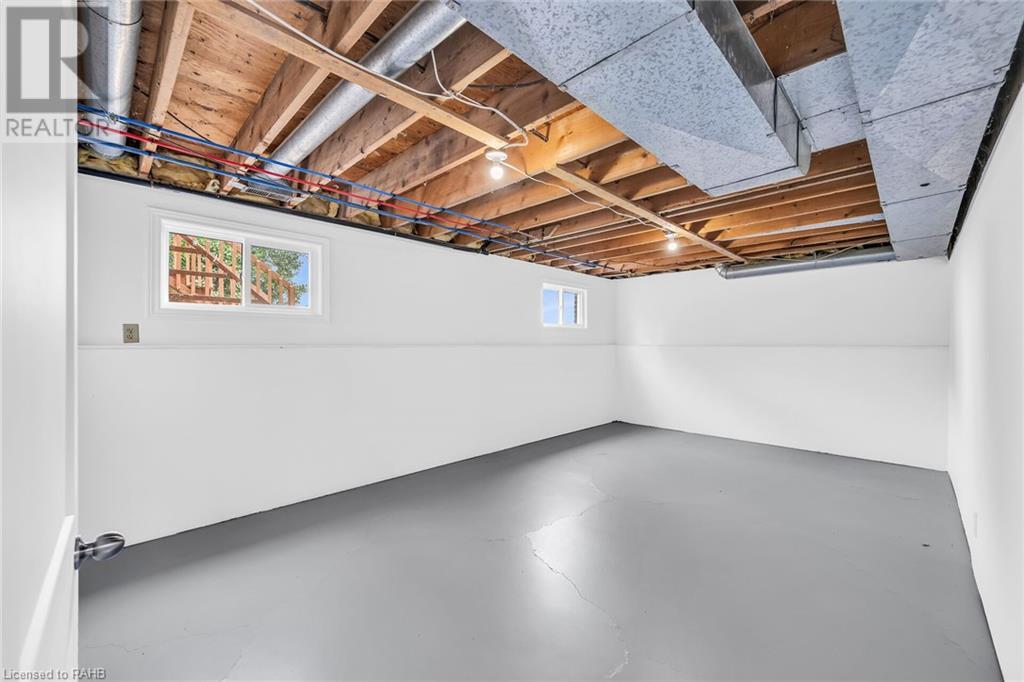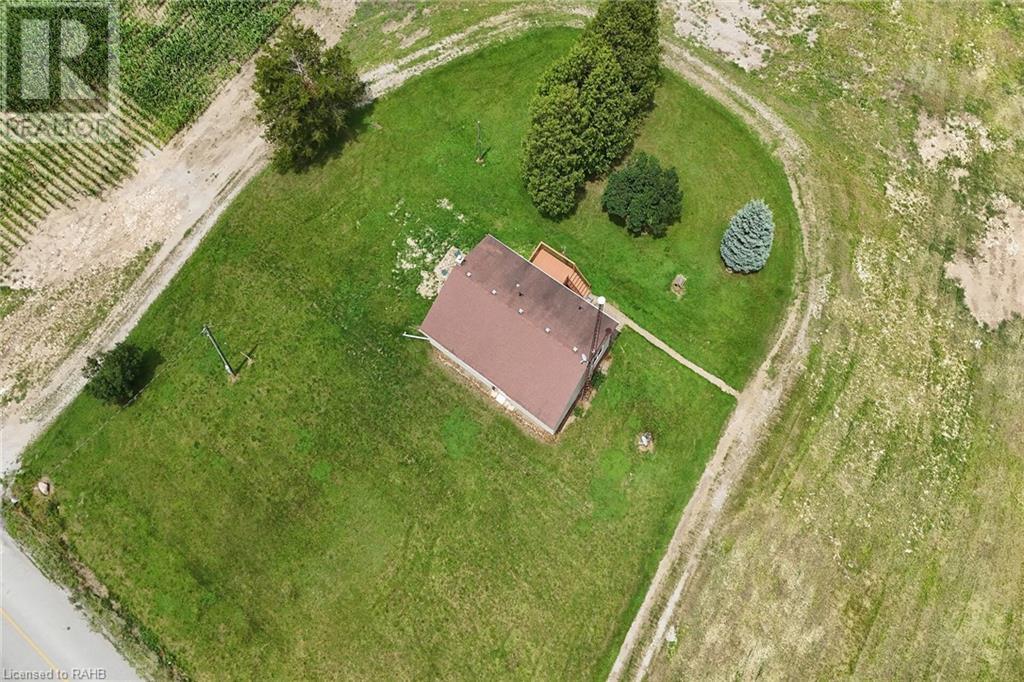4 Bedroom
1 Bathroom
1178 sqft
Raised Bungalow
Forced Air
$659,900
Beautifully updated, Ideally located 4 bedroom Hagersville Raised Ranch on sought after Concession 15 situated on private 213’ x 203’ lot. Great curb appeal set well back from the road, circular driveway, sided exterior with accenting brick, & elevated back deck overlooking calming Country views. The flowing interior layout includes 1178 sq ft of updated living space highlighted by eat in kitchen with ample cabinetry & walk out to back deck, formal dining area, front living room with picture window, 3 spacious MF bedrooms, & refreshed 4 pc bathroom. The partially finished lower level features the 4th bedroom, large rec room area, & office / den area. Recent updates include premium flooring, fresh modern decor, updated 4 pc bathroom, lighting & fixtures, majority of windows & doors – 24’, some interior doors, high eff furnace – 22’, septic tank – 24’, & more! Conveniently located minutes to the Hamlet of Springvale, Hagersville, Waterford, & Simcoe. Quick commute to Brantford, Ancaster, Hamilton, & 403. Rarely do properties with this privacy, seclusion, updates, & setting come available for sale in this price range & location. Call today for your viewing & Experience all that Country Living has to Offer. (id:27910)
Property Details
|
MLS® Number
|
XH4199171 |
|
Property Type
|
Single Family |
|
CommunityFeatures
|
Quiet Area |
|
EquipmentType
|
Propane Tank |
|
Features
|
Level Lot, Crushed Stone Driveway, Level, No Driveway, Country Residential |
|
ParkingSpaceTotal
|
10 |
|
RentalEquipmentType
|
Propane Tank |
|
ViewType
|
View |
Building
|
BathroomTotal
|
1 |
|
BedroomsAboveGround
|
3 |
|
BedroomsBelowGround
|
1 |
|
BedroomsTotal
|
4 |
|
ArchitecturalStyle
|
Raised Bungalow |
|
BasementDevelopment
|
Partially Finished |
|
BasementType
|
Full (partially Finished) |
|
ConstructedDate
|
1977 |
|
ConstructionStyleAttachment
|
Detached |
|
ExteriorFinish
|
Brick, Other |
|
FoundationType
|
Block |
|
HeatingFuel
|
Propane |
|
HeatingType
|
Forced Air |
|
StoriesTotal
|
1 |
|
SizeInterior
|
1178 Sqft |
|
Type
|
House |
|
UtilityWater
|
Drilled Well, Well |
Land
|
Acreage
|
No |
|
Sewer
|
Septic System |
|
SizeDepth
|
203 Ft |
|
SizeFrontage
|
213 Ft |
|
SizeTotalText
|
1/2 - 1.99 Acres |
|
SoilType
|
Clay |
Rooms
| Level |
Type |
Length |
Width |
Dimensions |
|
Basement |
Utility Room |
|
|
15' x 18'2'' |
|
Basement |
Laundry Room |
|
|
20' x 8' |
|
Basement |
Storage |
|
|
10'1'' x 7'7'' |
|
Basement |
Storage |
|
|
11'10'' x 19'5'' |
|
Basement |
Bedroom |
|
|
12'5'' x 12'7'' |
|
Main Level |
4pc Bathroom |
|
|
6'5'' x 11'5'' |
|
Main Level |
Bedroom |
|
|
9'9'' x 10'1'' |
|
Main Level |
Bedroom |
|
|
11'5'' x 10'9'' |
|
Main Level |
Bedroom |
|
|
11'8'' x 8'1'' |
|
Main Level |
Eat In Kitchen |
|
|
14' x 11'5'' |
|
Main Level |
Dining Room |
|
|
8'9'' x 12'2'' |
|
Main Level |
Living Room |
|
|
13'9'' x 15'3'' |




















































