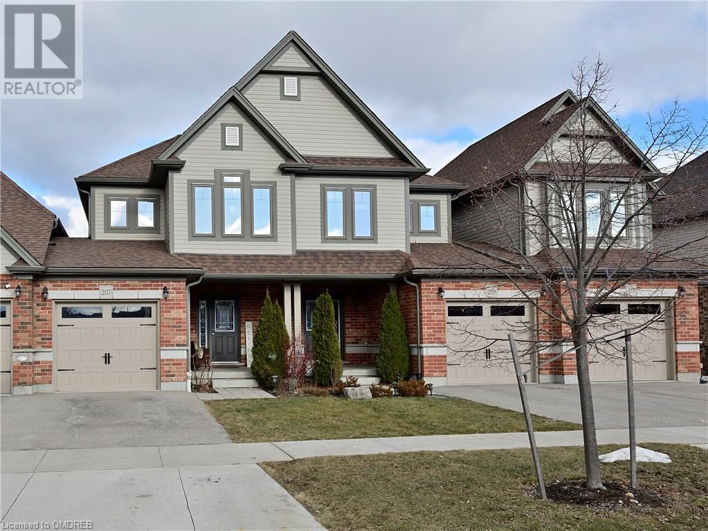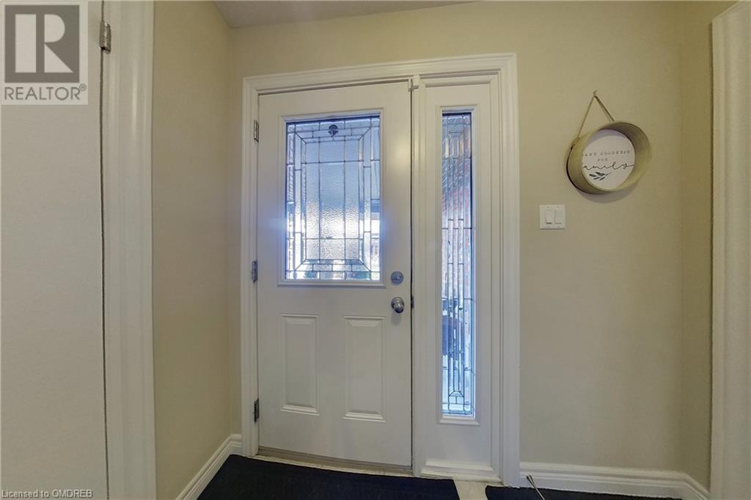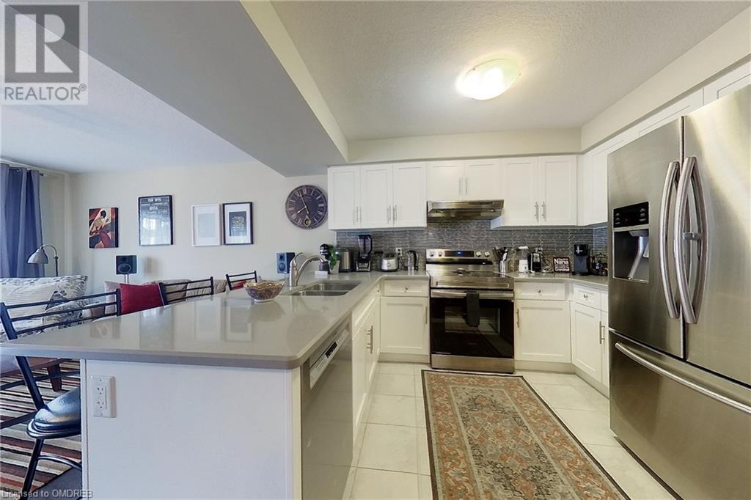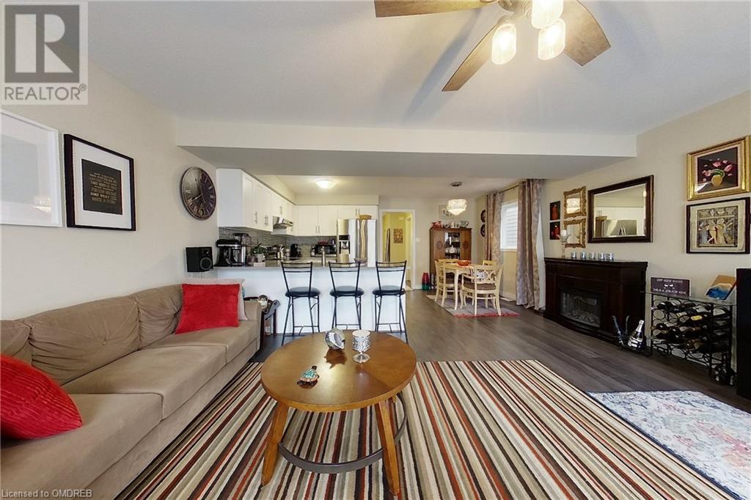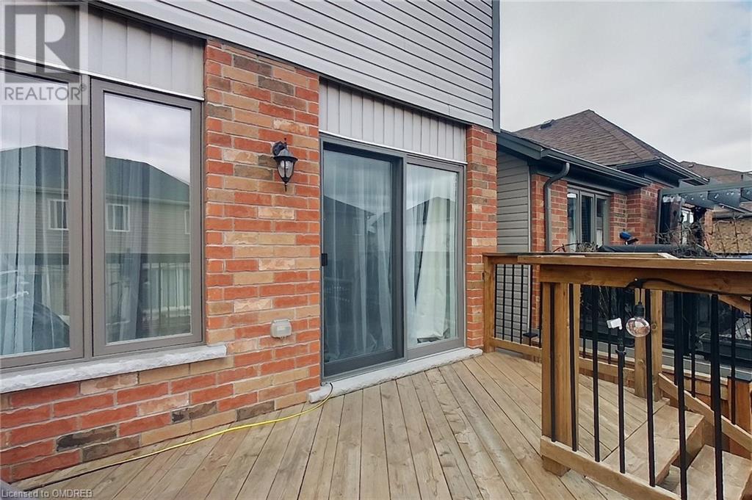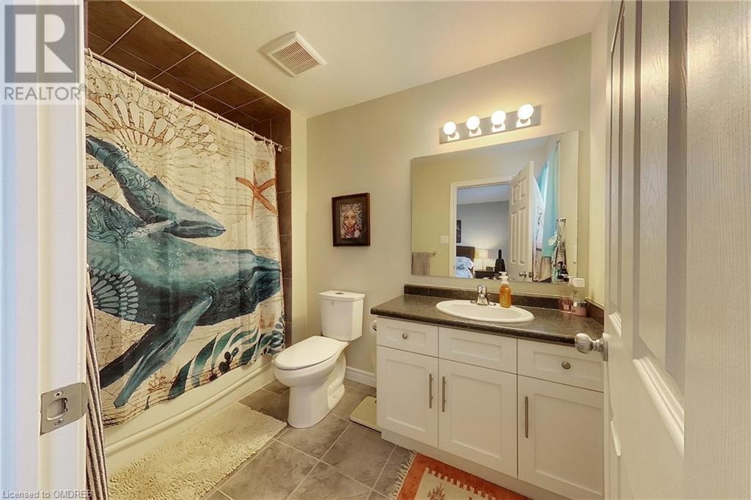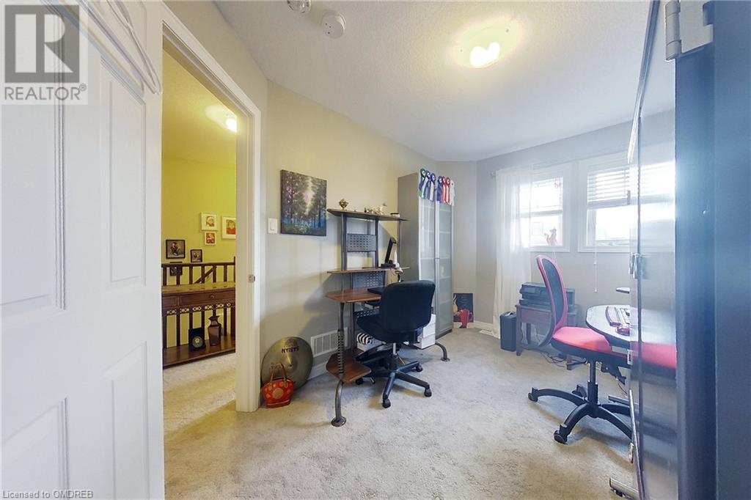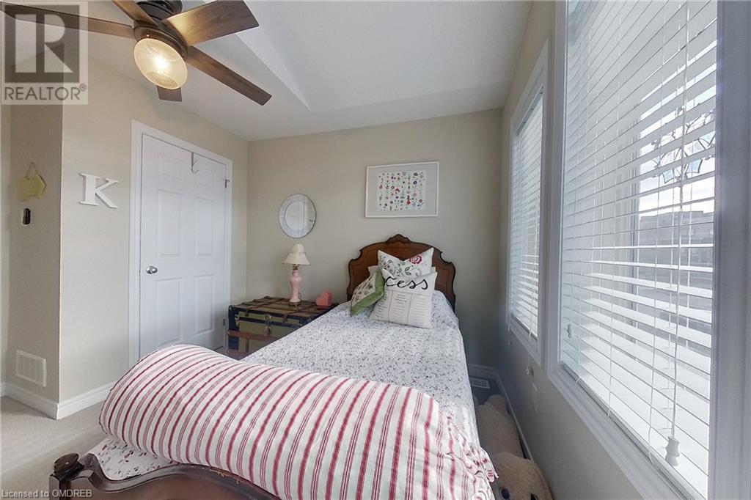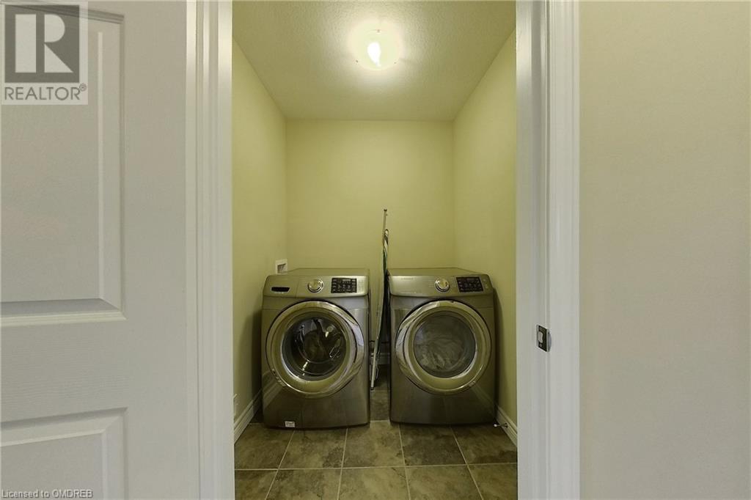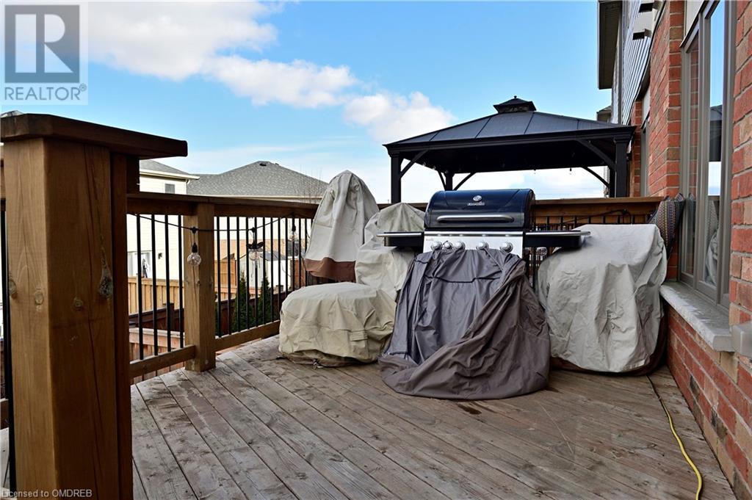3 Bedroom
3 Bathroom
1497 sqft
2 Level
Central Air Conditioning
Forced Air
$829,990
Immaculate FREEHOLD (No POTL FEE) Townhouse in Desirable Grand River South! Don't miss out on this stunning townhouse with 3 beds, 3 baths, Attached Garage, Second Floor Laundry, and Elevated Deck that walks down to a private fully fenced backyard. This home has been meticulously maintained (Freshly Painted)- all you need to do is drop off your furniture! Huge master bedroom with walk-in closet and full ensuite, second floor laundry, large cold cellar and a big open basement with 3 piece rough-in. Owned Water Softener, and more! Don't miss out - book your showings today!! (id:27910)
Property Details
|
MLS® Number
|
40587720 |
|
Property Type
|
Single Family |
|
Amenities Near By
|
Place Of Worship, Public Transit, Schools, Shopping |
|
Community Features
|
School Bus |
|
Equipment Type
|
Water Heater |
|
Features
|
Sump Pump, Automatic Garage Door Opener |
|
Parking Space Total
|
3 |
|
Rental Equipment Type
|
Water Heater |
Building
|
Bathroom Total
|
3 |
|
Bedrooms Above Ground
|
3 |
|
Bedrooms Total
|
3 |
|
Appliances
|
Dishwasher, Dryer, Refrigerator, Washer, Hood Fan, Garage Door Opener |
|
Architectural Style
|
2 Level |
|
Basement Development
|
Unfinished |
|
Basement Type
|
Full (unfinished) |
|
Constructed Date
|
2015 |
|
Construction Style Attachment
|
Attached |
|
Cooling Type
|
Central Air Conditioning |
|
Exterior Finish
|
Aluminum Siding, Brick |
|
Half Bath Total
|
1 |
|
Heating Fuel
|
Natural Gas |
|
Heating Type
|
Forced Air |
|
Stories Total
|
2 |
|
Size Interior
|
1497 Sqft |
|
Type
|
Row / Townhouse |
|
Utility Water
|
Municipal Water |
Parking
Land
|
Access Type
|
Road Access |
|
Acreage
|
No |
|
Land Amenities
|
Place Of Worship, Public Transit, Schools, Shopping |
|
Sewer
|
Municipal Sewage System |
|
Size Depth
|
99 Ft |
|
Size Frontage
|
22 Ft |
|
Size Total Text
|
Under 1/2 Acre |
|
Zoning Description
|
R6 |
Rooms
| Level |
Type |
Length |
Width |
Dimensions |
|
Second Level |
Bedroom |
|
|
9'10'' x 11'7'' |
|
Second Level |
Bedroom |
|
|
8'2'' x 12'5'' |
|
Second Level |
Primary Bedroom |
|
|
10'10'' x 15'4'' |
|
Second Level |
Full Bathroom |
|
|
Measurements not available |
|
Second Level |
3pc Bathroom |
|
|
Measurements not available |
|
Main Level |
2pc Bathroom |
|
|
Measurements not available |
|
Main Level |
Kitchen |
|
|
8'3'' x 10'1'' |
|
Main Level |
Living Room |
|
|
16'10'' x 13'5'' |
|
Main Level |
Dining Room |
|
|
8'7'' x 10'5'' |

