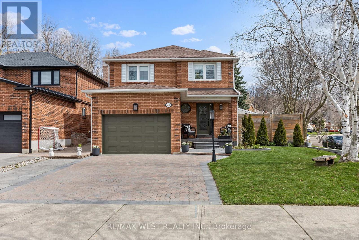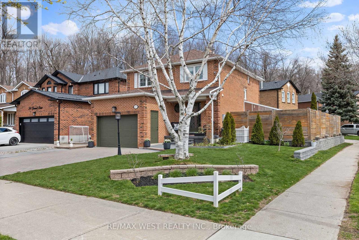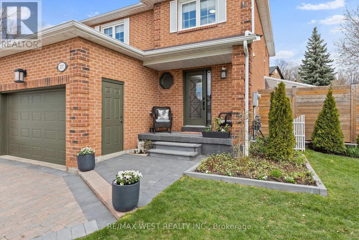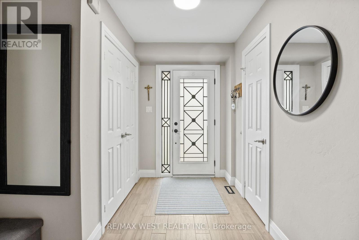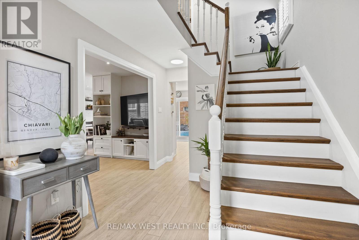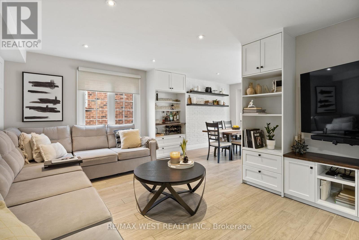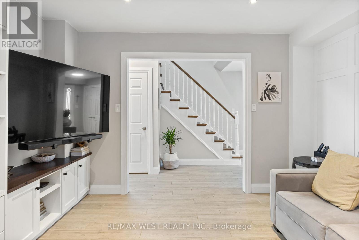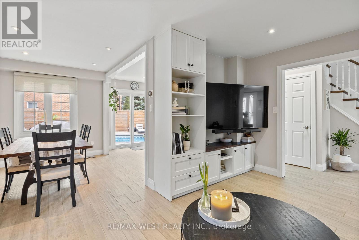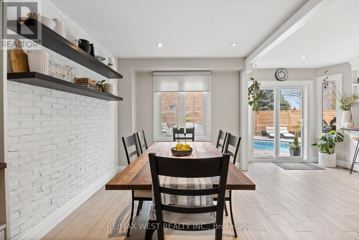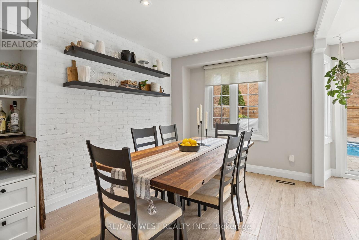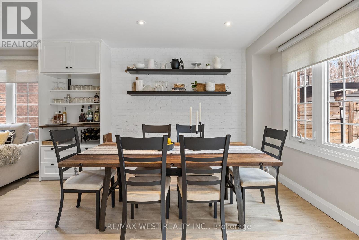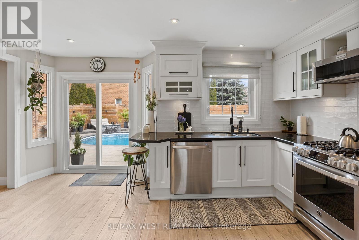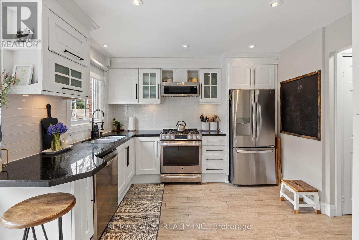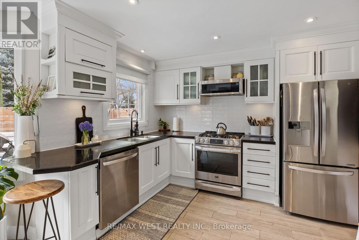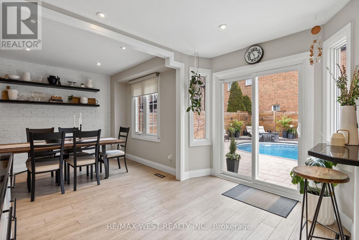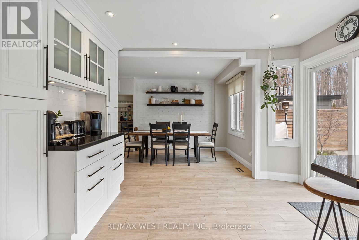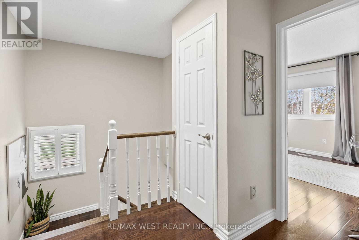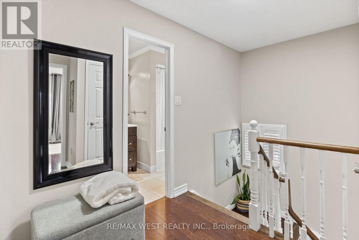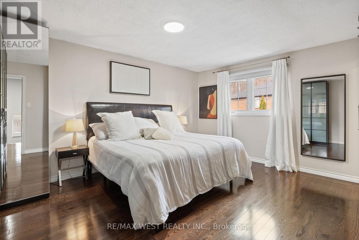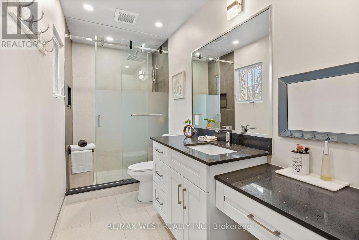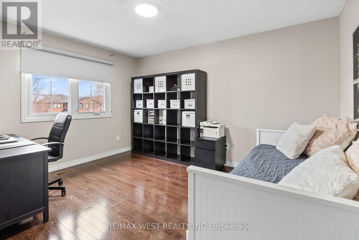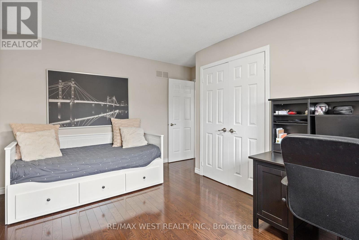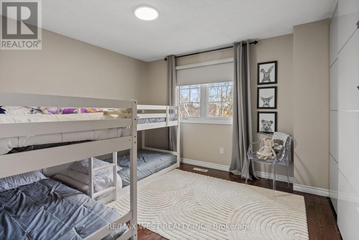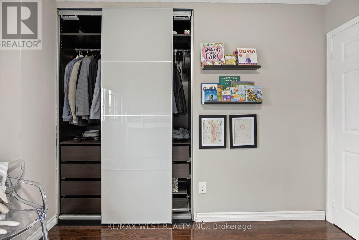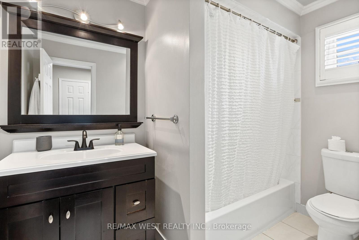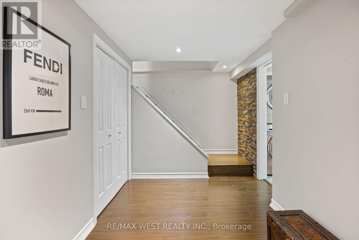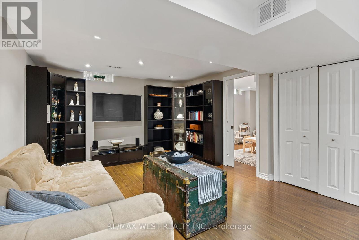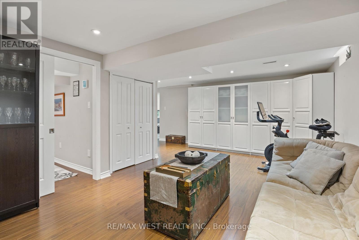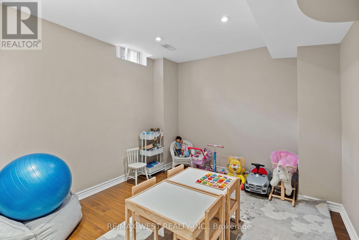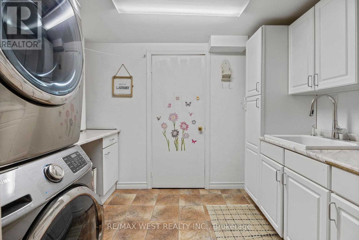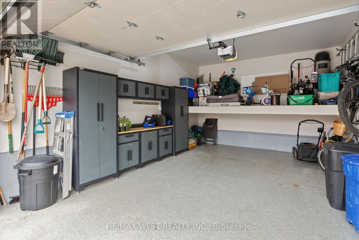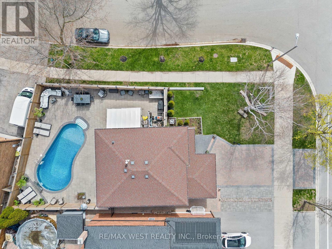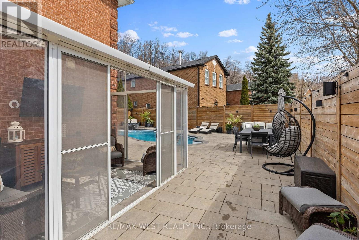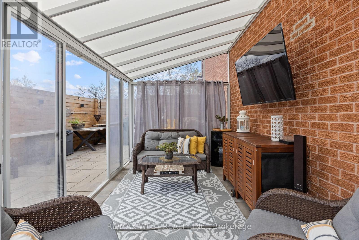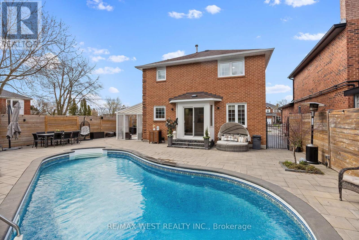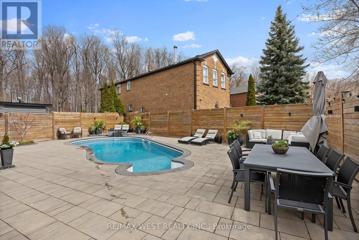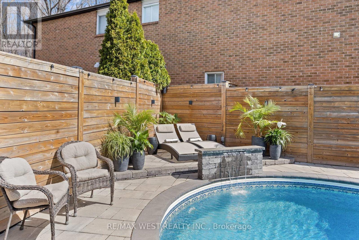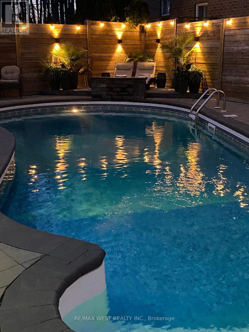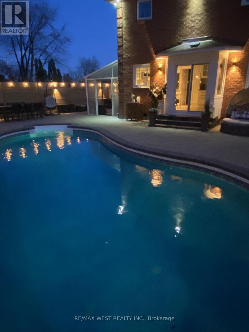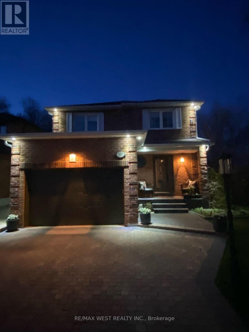207 Greenock Dr Vaughan, Ontario L6A 1V1
$1,495,000
FALL IN LOVE IN MAPLE! Rare offering in one of the best neighborhoods, featuring a sprawling, resort-like backyard with in ground pool, water fountain, automated lighting, surround sound, sunroom, separate barbecue area and more. This home has been renovated and lovingly cared for over the years, featuring imported Italian kitchen with granite counters, premium porcelain and hardwood flooring, custom built-ins, new ensuite bath, main floor powder room and finished basement. Over 300k spent on every detail, absolutely move-in condition. Step out, and the private SPA like setting naturally lends to many sunny afternoon swims, late night dinners and pool dips with friends and family. All with the backdrop of Frank Robson Woodlot forest and its bursts of Fall colors. Take a quick stroll to the Bartley Smith Greenway trail and experience the soothing marvels of Nature along the West Don River. Start building lifelong memories, don't miss this unique opportunity. **** EXTRAS **** See List Of Improvements In Attachments (id:27910)
Open House
This property has open houses!
2:00 pm
Ends at:4:00 pm
2:00 pm
Ends at:4:00 pm
Property Details
| MLS® Number | N8263530 |
| Property Type | Single Family |
| Community Name | Maple |
| Amenities Near By | Park |
| Features | Wooded Area |
| Parking Space Total | 4 |
| Pool Type | Inground Pool |
Building
| Bathroom Total | 3 |
| Bedrooms Above Ground | 3 |
| Bedrooms Below Ground | 1 |
| Bedrooms Total | 4 |
| Basement Development | Finished |
| Basement Type | N/a (finished) |
| Construction Style Attachment | Detached |
| Cooling Type | Central Air Conditioning |
| Exterior Finish | Brick |
| Heating Fuel | Natural Gas |
| Heating Type | Forced Air |
| Stories Total | 2 |
| Type | House |
Parking
| Attached Garage |
Land
| Acreage | No |
| Land Amenities | Park |
| Size Irregular | 33.97 X 112.98 Ft ; Irregular As Per Mpac |
| Size Total Text | 33.97 X 112.98 Ft ; Irregular As Per Mpac |
Rooms
| Level | Type | Length | Width | Dimensions |
|---|---|---|---|---|
| Second Level | Primary Bedroom | 4.91 m | 4.81 m | 4.91 m x 4.81 m |
| Second Level | Bedroom | 4.11 m | 4 m | 4.11 m x 4 m |
| Second Level | Bedroom | 3.27 m | 3.61 m | 3.27 m x 3.61 m |
| Basement | Recreational, Games Room | 6.61 m | 6.6 m | 6.61 m x 6.6 m |
| Basement | Bedroom | 2.87 m | 3.07 m | 2.87 m x 3.07 m |
| Basement | Laundry Room | 2.29 m | 3.07 m | 2.29 m x 3.07 m |
| Basement | Cold Room | 1.23 m | 3.07 m | 1.23 m x 3.07 m |
| Main Level | Foyer | 6.04 m | 2.67 m | 6.04 m x 2.67 m |
| Main Level | Living Room | 3.84 m | 4.98 m | 3.84 m x 4.98 m |
| Main Level | Dining Room | 3.1 m | 2.8 m | 3.1 m x 2.8 m |
| Main Level | Kitchen | 3.59 m | 4.85 m | 3.59 m x 4.85 m |

