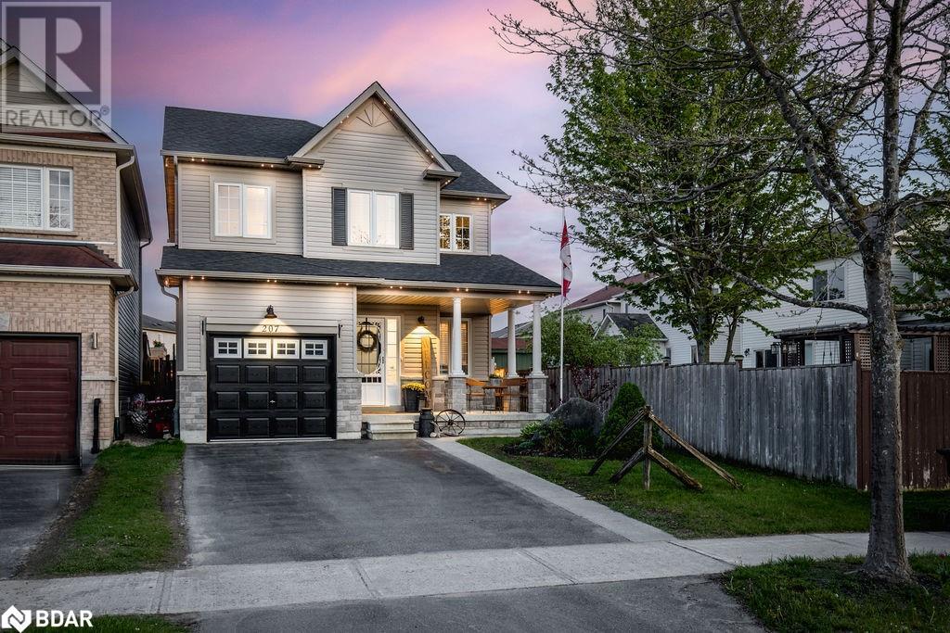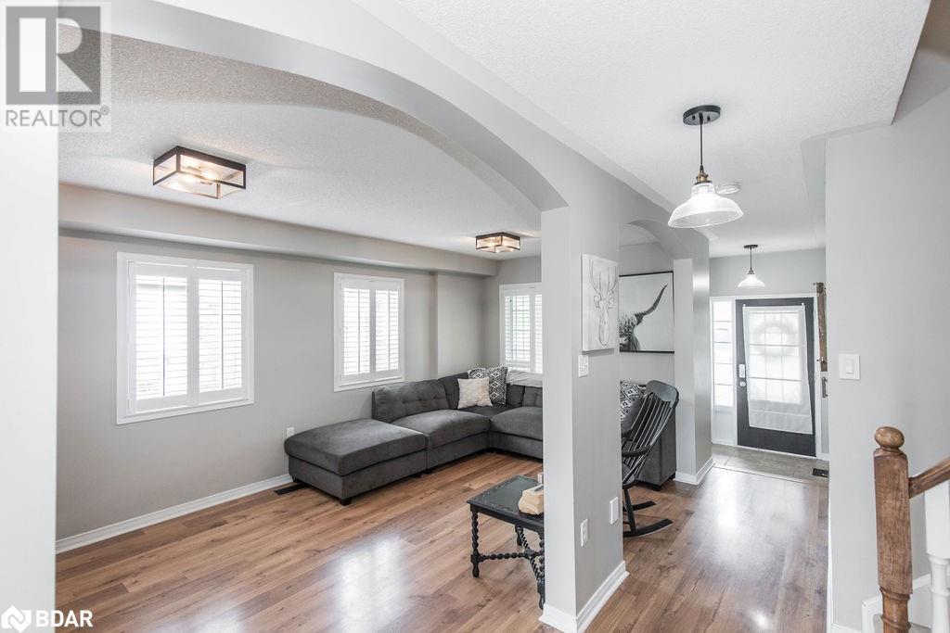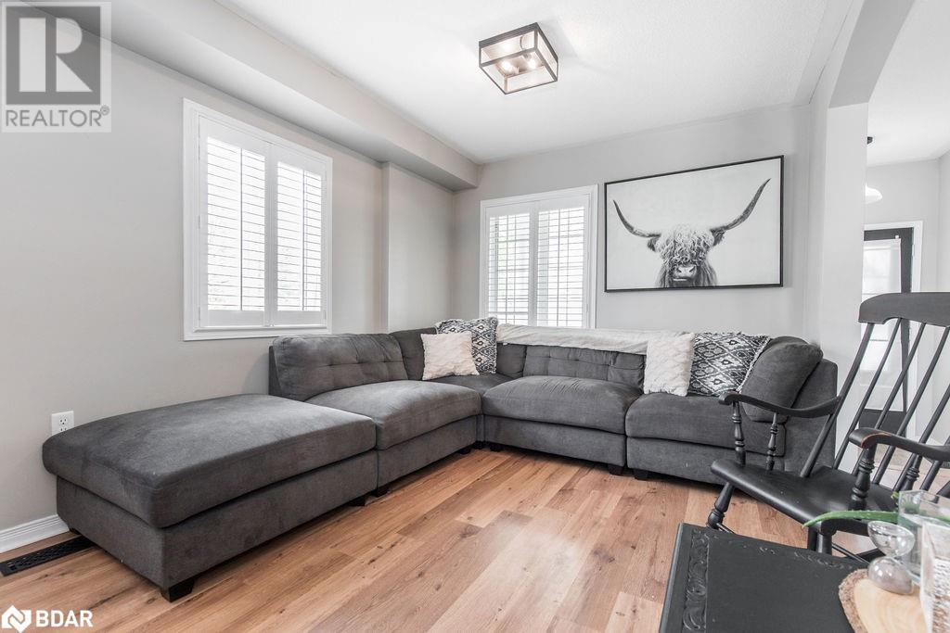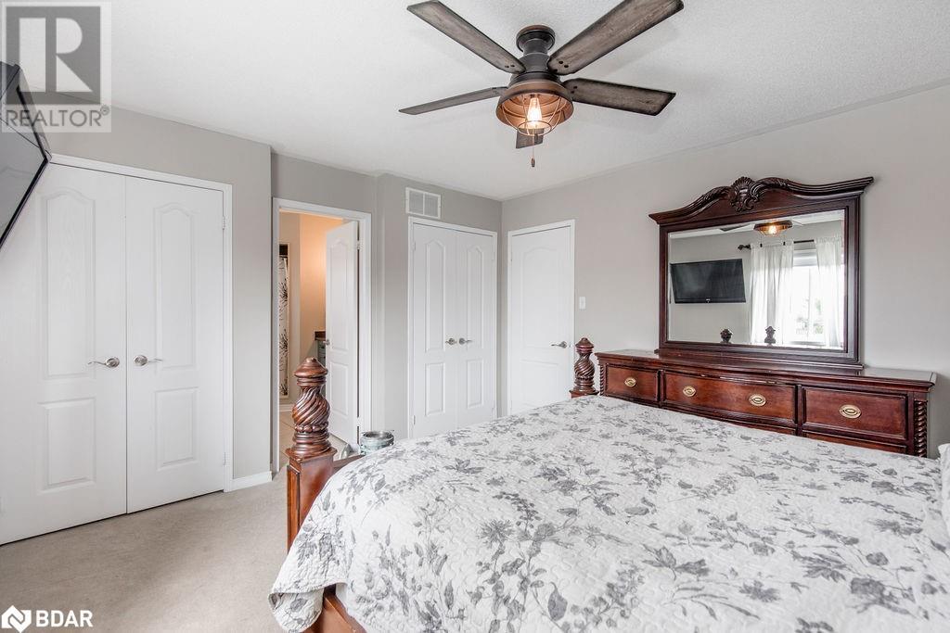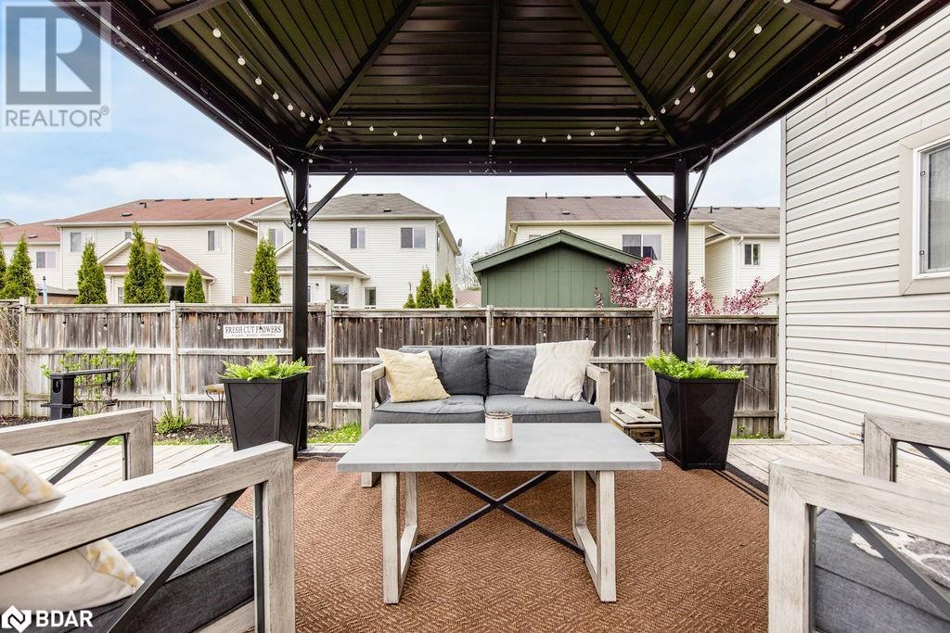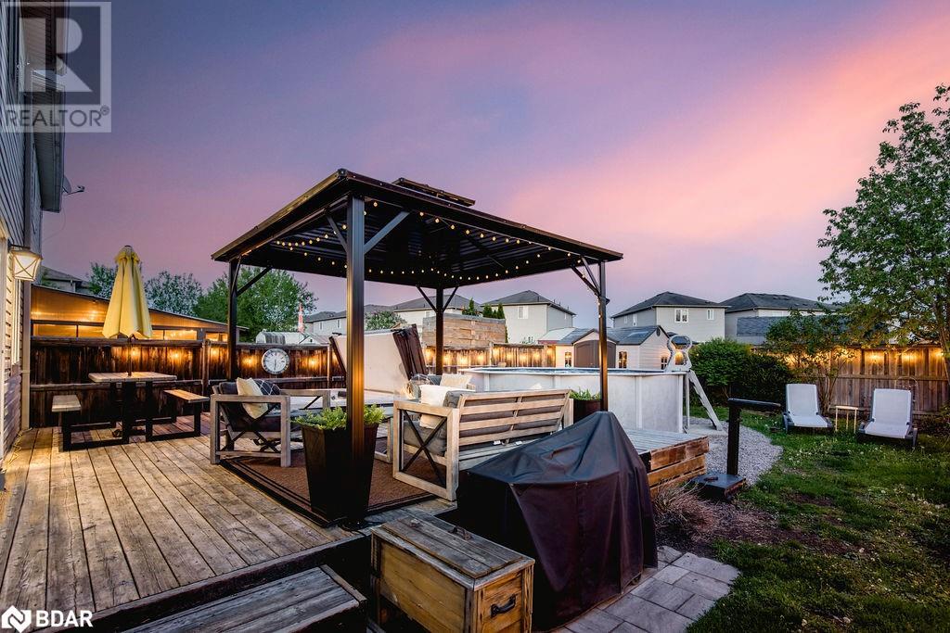3 Bedroom
3 Bathroom
1826 sqft
2 Level
Fireplace
Above Ground Pool
Central Air Conditioning
Forced Air
$775,000
Welcome home to this fully finished 3-Bedroom, 3-Bathroom gem in the Essa area, perfectly situated for a quick commute to Borden, Alliston, and Barrie. The eat-in kitchen offers a convenient walkout to a fully fenced yard, perfect for entertaining or relaxing. Enjoy the above-ground pool and hot tub on those hot summer days or cool winter nights. The home features three generously sized bedrooms, including a primary bedroom with a walk-in closet and a full ensuite. The fully finished basement includes a built-in desk area and a shiplap electric fireplace, adding to the home's charm and functionality. The kitchen is equipped with stainless steel appliances, and the property boasts newer shingles with warranty and Beautiful Gemstone Outdoor lighting. Overall, this move-in-ready home is a perfect blend of comfort with a focus on modern amenities, spacious bedrooms, and a fantastic outdoor entertaining area. Please note, this is a linked property. (id:27910)
Property Details
|
MLS® Number
|
40592137 |
|
Property Type
|
Single Family |
|
Amenities Near By
|
Park |
|
Equipment Type
|
Water Heater |
|
Features
|
Paved Driveway, Automatic Garage Door Opener |
|
Parking Space Total
|
3 |
|
Pool Type
|
Above Ground Pool |
|
Rental Equipment Type
|
Water Heater |
|
Structure
|
Shed |
Building
|
Bathroom Total
|
3 |
|
Bedrooms Above Ground
|
3 |
|
Bedrooms Total
|
3 |
|
Appliances
|
Dishwasher, Dryer, Refrigerator, Stove, Washer, Microwave Built-in, Window Coverings, Garage Door Opener, Hot Tub |
|
Architectural Style
|
2 Level |
|
Basement Development
|
Finished |
|
Basement Type
|
Full (finished) |
|
Constructed Date
|
2008 |
|
Construction Style Attachment
|
Detached |
|
Cooling Type
|
Central Air Conditioning |
|
Exterior Finish
|
Stone, Vinyl Siding |
|
Fireplace Fuel
|
Electric |
|
Fireplace Present
|
Yes |
|
Fireplace Total
|
1 |
|
Fireplace Type
|
Other - See Remarks |
|
Fixture
|
Ceiling Fans |
|
Foundation Type
|
Poured Concrete |
|
Half Bath Total
|
1 |
|
Heating Fuel
|
Natural Gas |
|
Heating Type
|
Forced Air |
|
Stories Total
|
2 |
|
Size Interior
|
1826 Sqft |
|
Type
|
House |
|
Utility Water
|
Municipal Water |
Parking
Land
|
Acreage
|
No |
|
Fence Type
|
Fence |
|
Land Amenities
|
Park |
|
Sewer
|
Municipal Sewage System |
|
Size Frontage
|
32 Ft |
|
Size Total Text
|
Under 1/2 Acre |
|
Zoning Description
|
Res, |
Rooms
| Level |
Type |
Length |
Width |
Dimensions |
|
Second Level |
4pc Bathroom |
|
|
Measurements not available |
|
Second Level |
4pc Bathroom |
|
|
Measurements not available |
|
Second Level |
Bedroom |
|
|
11'2'' x 16'8'' |
|
Second Level |
Bedroom |
|
|
9'5'' x 9'11'' |
|
Second Level |
Primary Bedroom |
|
|
12'4'' x 13'10'' |
|
Main Level |
2pc Bathroom |
|
|
Measurements not available |
|
Main Level |
Kitchen |
|
|
8'11'' x 20'6'' |
|
Main Level |
Great Room |
|
|
9'10'' x 18'6'' |
Utilities
|
Cable
|
Available |
|
Natural Gas
|
Available |


