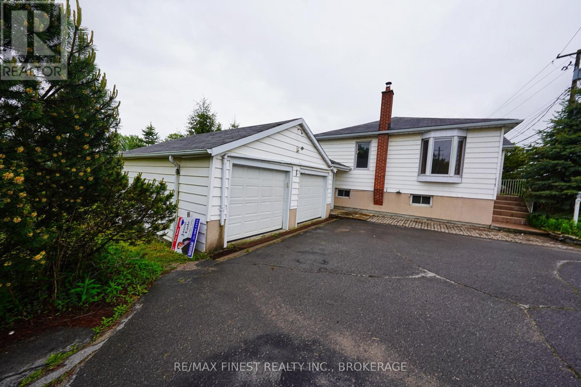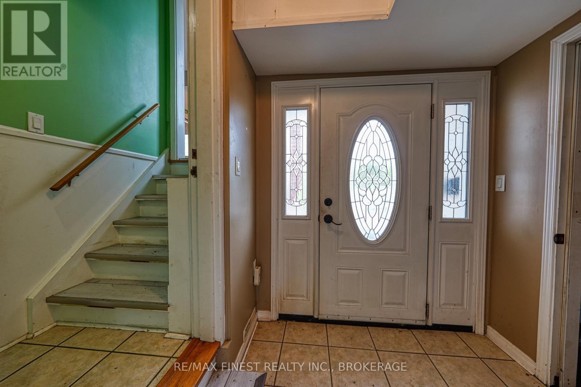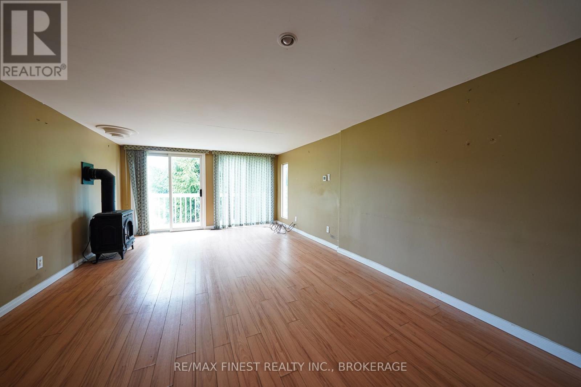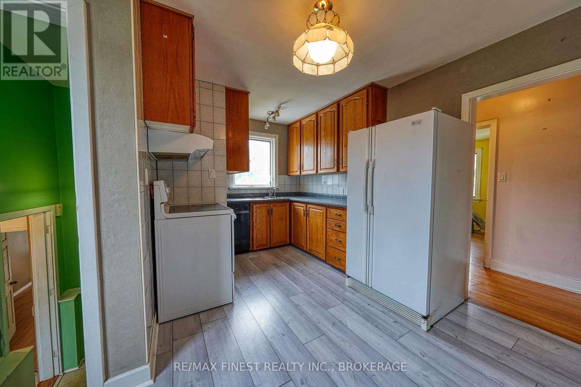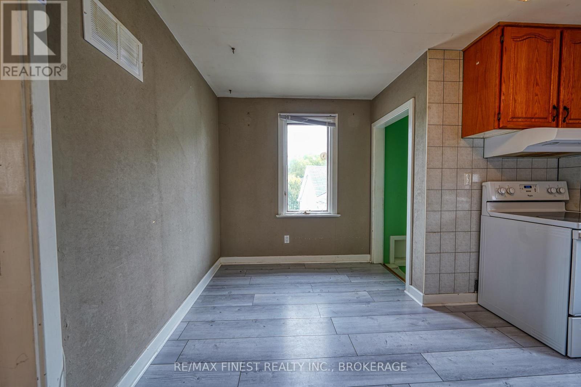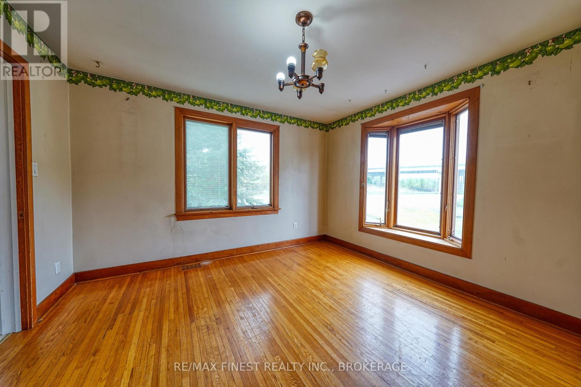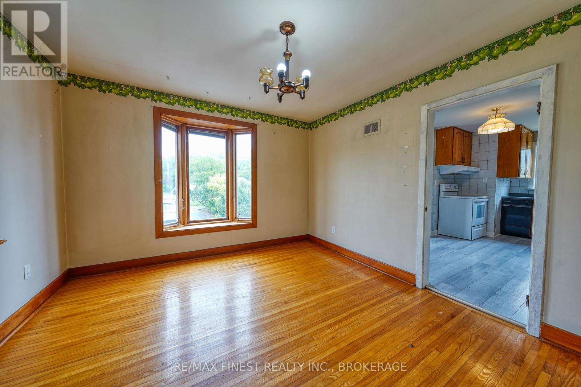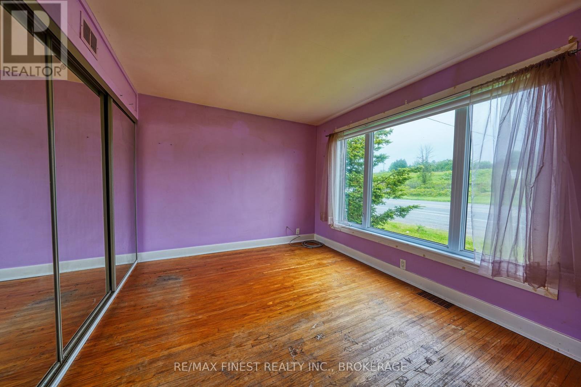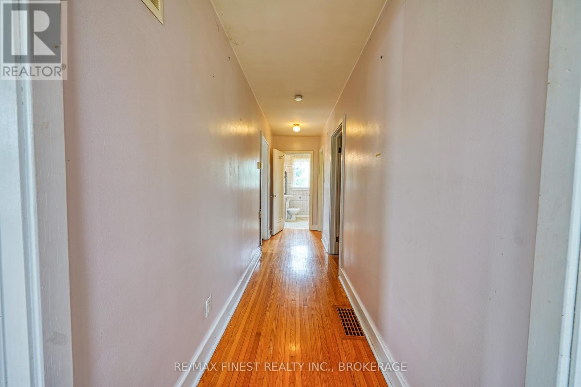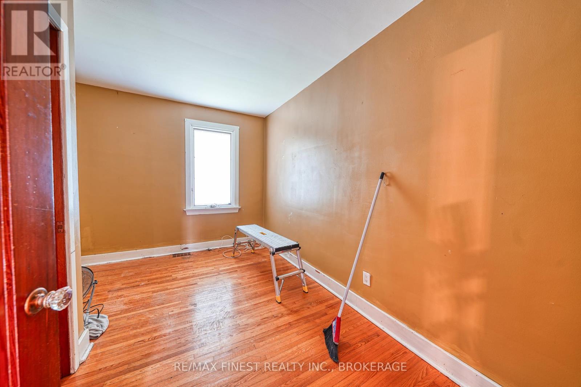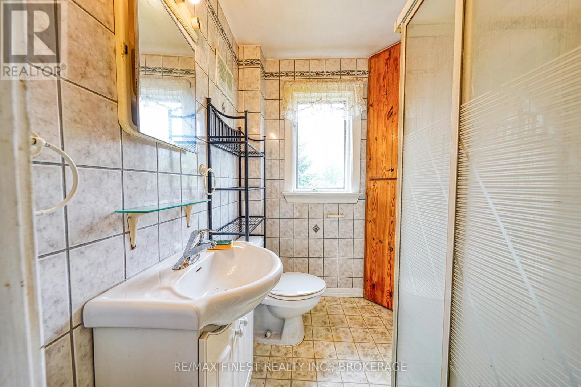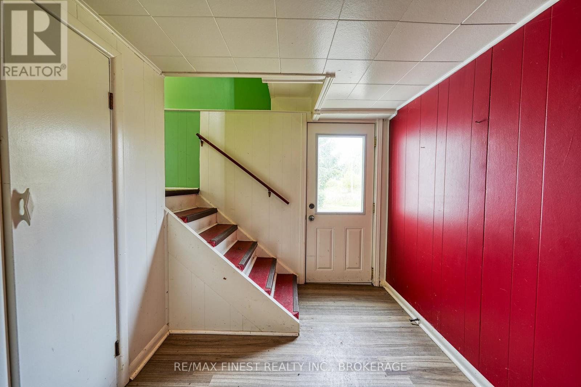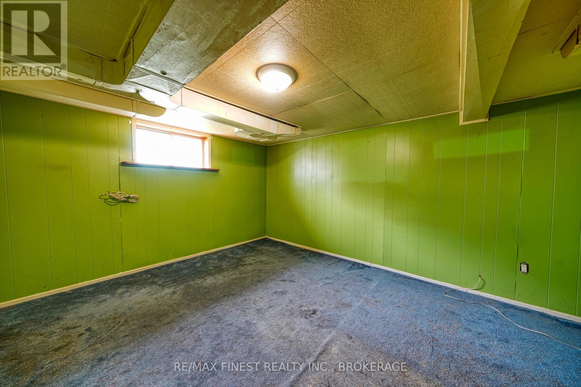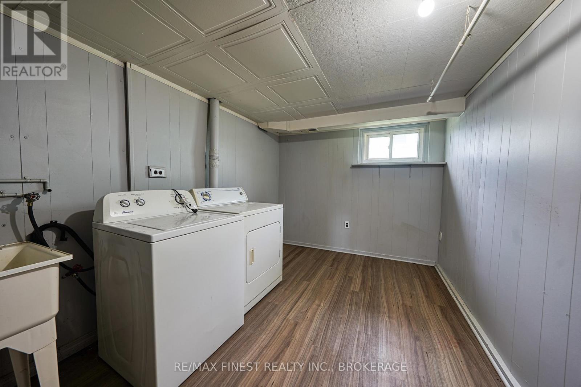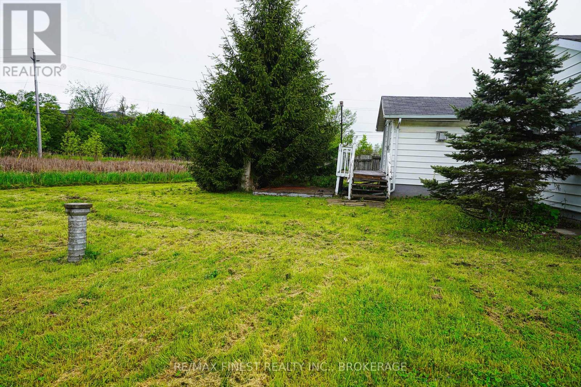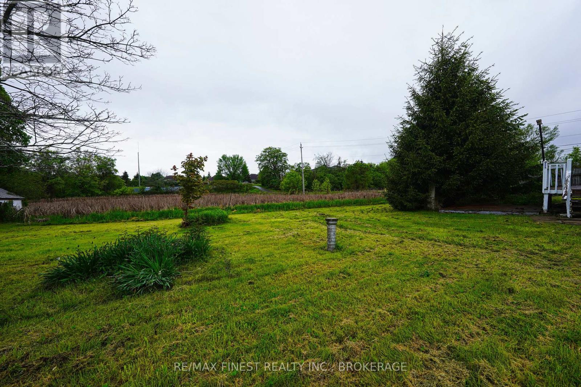2073 Bath Road Kingston, Ontario K7M 8V9
3 Bedroom
1 Bathroom
700 - 1,100 ft2
Bungalow
Fireplace
Central Air Conditioning
Forced Air
$299,900
LARGE DOUBLE-WIDE LOT (120 FEET X 175 FEET) BACKING ONTO PROTECTED CONSERVATION LAND! THIS WELLMAINTAINED THREE BEDROOM BUNGALOW IS CLOSE TO ALL AMENITIES. MAIN FLOOR IS CARPET FREE WITHFORMAL DINING AND EAT-IN KITCHEN. LARGE FAMILY ROOM ADDITION WITH LAMINATE FLOORS AND TWO SETSOF SLIDING DOORS EXITING TO SUNNY BACK DECK. BASEMENT IS PARTIALLY FINISHED WITH A FOURTHBEDROOM AND WALKOUT TO BACKYARD. DOUBLE WIDE GARAGE HAS INTERIOR ENTRANCE AND NEWER DOORS (id:28469)
Property Details
| MLS® Number | X12185310 |
| Property Type | Single Family |
| Neigbourhood | Hillview |
| Community Name | 28 - City SouthWest |
| Parking Space Total | 10 |
Building
| Bathroom Total | 1 |
| Bedrooms Above Ground | 3 |
| Bedrooms Total | 3 |
| Amenities | Fireplace(s) |
| Architectural Style | Bungalow |
| Basement Development | Partially Finished |
| Basement Features | Walk Out |
| Basement Type | N/a (partially Finished) |
| Construction Style Attachment | Detached |
| Cooling Type | Central Air Conditioning |
| Exterior Finish | Vinyl Siding |
| Fireplace Present | Yes |
| Foundation Type | Block |
| Heating Fuel | Electric |
| Heating Type | Forced Air |
| Stories Total | 1 |
| Size Interior | 700 - 1,100 Ft2 |
| Type | House |
| Utility Water | Municipal Water |
Parking
| Attached Garage | |
| Garage |
Land
| Acreage | No |
| Sewer | Septic System |
| Size Depth | 156 Ft |
| Size Frontage | 120 Ft |
| Size Irregular | 120 X 156 Ft |
| Size Total Text | 120 X 156 Ft |
Rooms
| Level | Type | Length | Width | Dimensions |
|---|---|---|---|---|
| Main Level | Kitchen | 3 m | 3 m | 3 m x 3 m |
| Main Level | Living Room | 3 m | 3 m | 3 m x 3 m |
| Main Level | Primary Bedroom | 3 m | 3 m | 3 m x 3 m |
| Main Level | Bedroom 2 | 3 m | 3 m | 3 m x 3 m |
| Main Level | Bedroom 3 | 3 m | 3 m | 3 m x 3 m |
| Main Level | Bathroom | 3 m | 3 m | 3 m x 3 m |
| Ground Level | Family Room | 3 m | 3 m | 3 m x 3 m |


