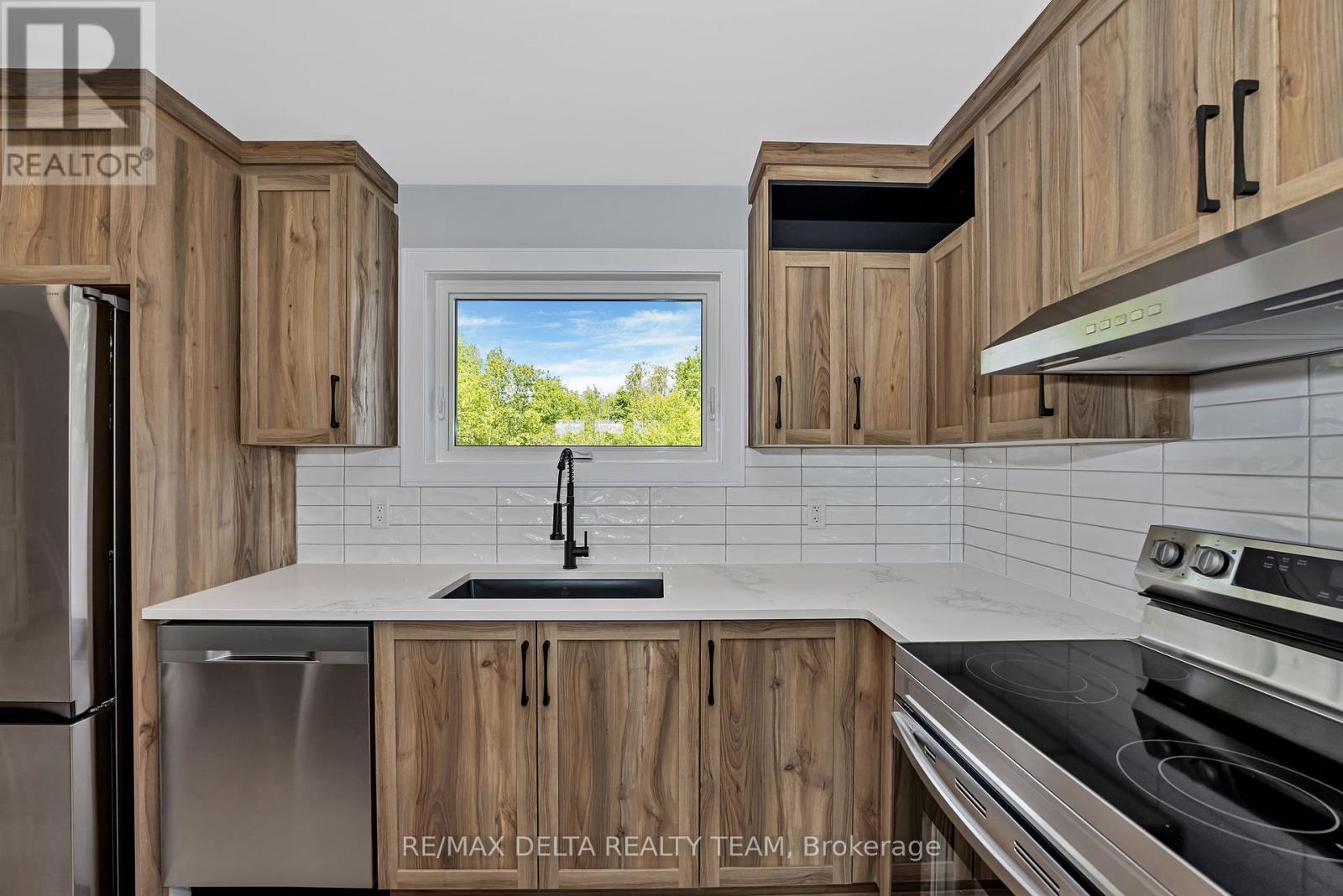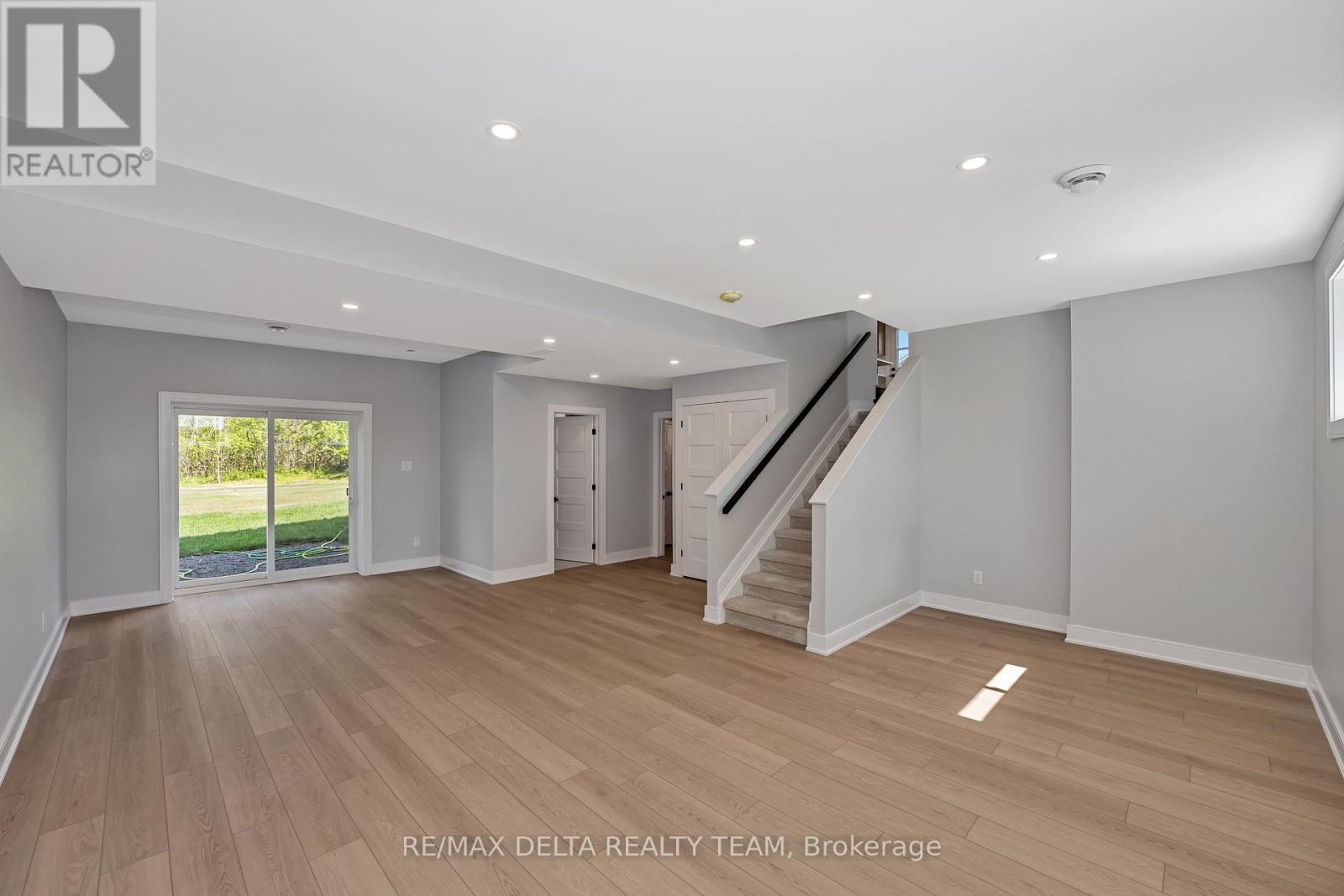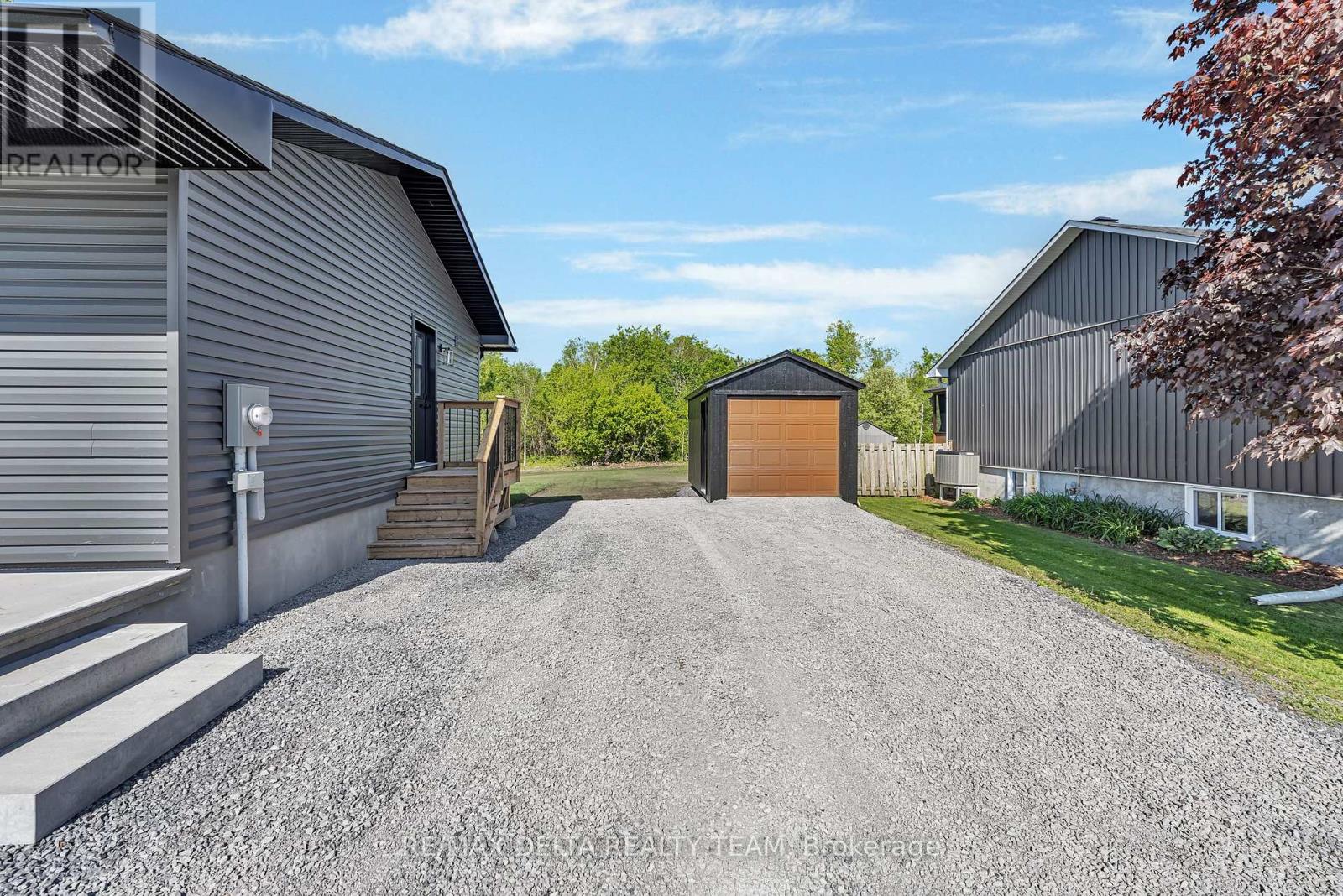3 Bedroom
2 Bathroom
1,500 - 2,000 ft2
Central Air Conditioning
Forced Air
$649,900
Welcome to this beautifully renovated 3-bedroom, 2-bathroom home, perfectly situated on a private half-acre lot with no rear neighbours offering the ideal blend of modern comfort and serene living. Professionally renovated by the trusted team at DaxGroup.ca and inspected by the Electrical Safety Authority (ESA), this home delivers peace of mind along with impeccable style. Step inside to a bright, open-concept layout that seamlessly combines warmth and sophistication. The main level features quality laminate flooring and recessed pot lights throughout, creating an inviting, contemporary atmosphere. At the heart of the home is the stunning kitchen, complete with an island featuring quartz countertops, a built-in microwave, ample cabinetry, and generous workspace perfect for everyday living and effortless entertaining. A sliding patio door leads to a brand-new deck overlooking the expansive, private backyard ideal for outdoor relaxation or hosting gatherings. The home offers three generously sized bedrooms, including a spacious primary suite with a full wall-to-wall closet. The fully finished lower level provides versatile living space with a large walk-out rec room, a second full bathroom, and a roomy laundry area perfect for a home office, guest suite, or additional family space. Additional highlights include: A brand-new poured concrete foundation with 9ft ceilings in basement, A detached single car garage, updated finishes throughout. A peaceful, private location with convenient access to local amenities. This thoughtfully renovated property is ready to welcome you home. (id:28469)
Property Details
|
MLS® Number
|
X12180287 |
|
Property Type
|
Single Family |
|
Community Name
|
607 - Clarence/Rockland Twp |
|
Features
|
Carpet Free |
|
Parking Space Total
|
11 |
Building
|
Bathroom Total
|
2 |
|
Bedrooms Above Ground
|
3 |
|
Bedrooms Total
|
3 |
|
Appliances
|
Dishwasher, Dryer, Water Heater, Microwave, Stove, Washer, Refrigerator |
|
Basement Development
|
Finished |
|
Basement Type
|
Full (finished) |
|
Construction Style Attachment
|
Detached |
|
Construction Style Split Level
|
Sidesplit |
|
Cooling Type
|
Central Air Conditioning |
|
Exterior Finish
|
Vinyl Siding |
|
Foundation Type
|
Concrete |
|
Heating Fuel
|
Natural Gas |
|
Heating Type
|
Forced Air |
|
Size Interior
|
1,500 - 2,000 Ft2 |
|
Type
|
House |
|
Utility Water
|
Municipal Water |
Parking
Land
|
Acreage
|
No |
|
Sewer
|
Septic System |
|
Size Depth
|
209 Ft |
|
Size Frontage
|
97 Ft |
|
Size Irregular
|
97 X 209 Ft |
|
Size Total Text
|
97 X 209 Ft |
Rooms
| Level |
Type |
Length |
Width |
Dimensions |
|
Second Level |
Primary Bedroom |
4.02 m |
3.58 m |
4.02 m x 3.58 m |
|
Second Level |
Bedroom |
3 m |
3.93 m |
3 m x 3.93 m |
|
Second Level |
Bedroom |
3.01 m |
2.64 m |
3.01 m x 2.64 m |
|
Basement |
Recreational, Games Room |
5.58 m |
7.85 m |
5.58 m x 7.85 m |
|
Basement |
Laundry Room |
6.41 m |
2.84 m |
6.41 m x 2.84 m |
|
Basement |
Other |
6.88 m |
3.9 m |
6.88 m x 3.9 m |
|
Main Level |
Living Room |
4.26 m |
3.47 m |
4.26 m x 3.47 m |
|
Main Level |
Dining Room |
2.93 m |
3.37 m |
2.93 m x 3.37 m |
|
Main Level |
Kitchen |
3.68 m |
3.37 m |
3.68 m x 3.37 m |













































