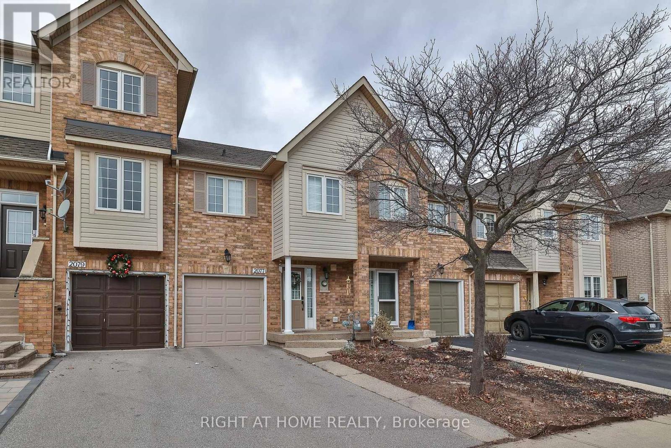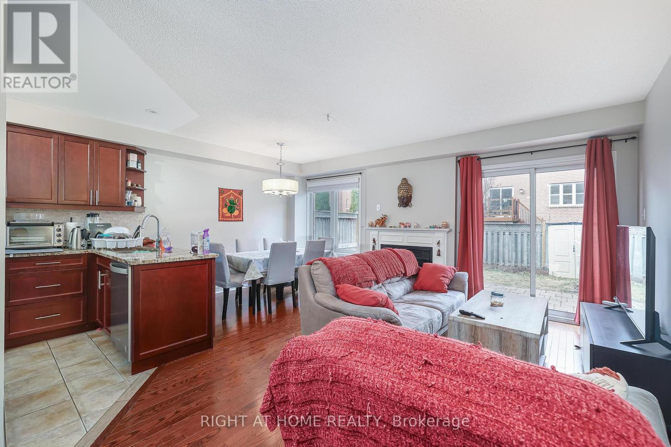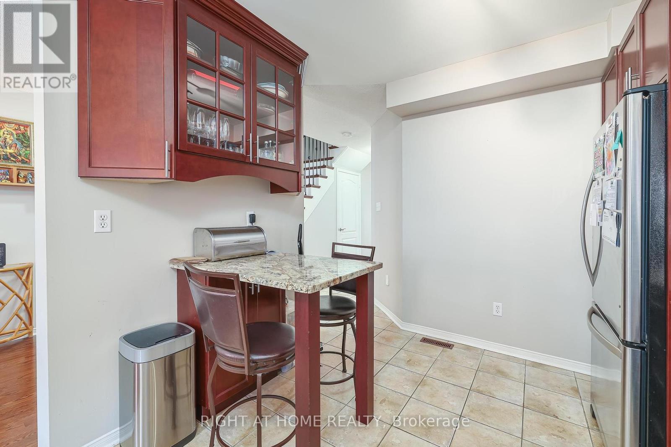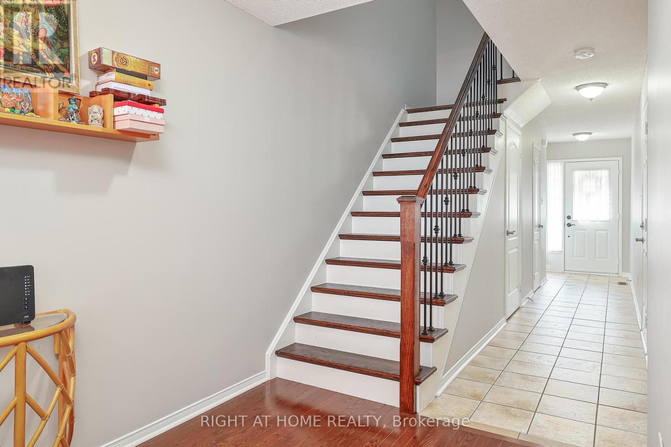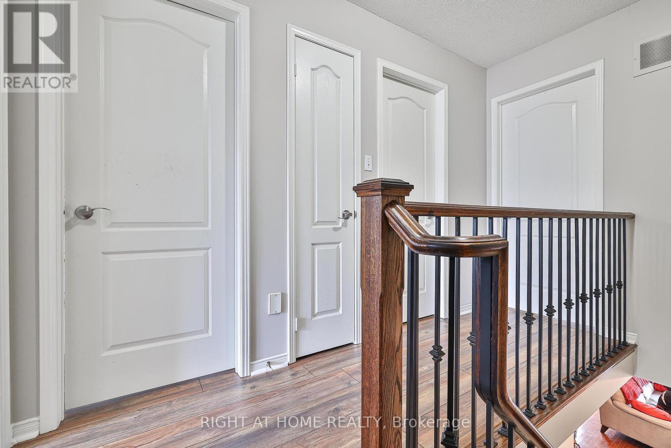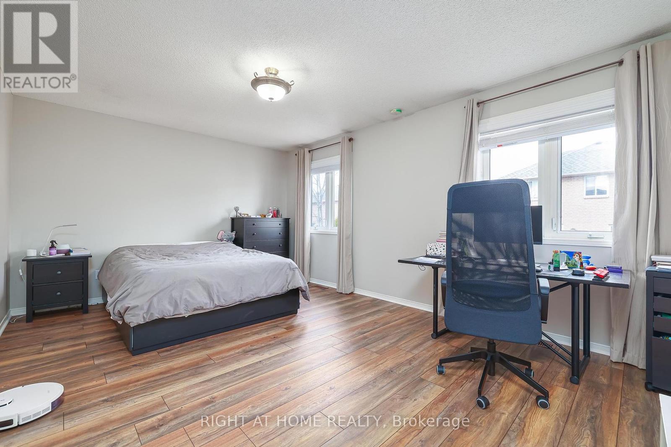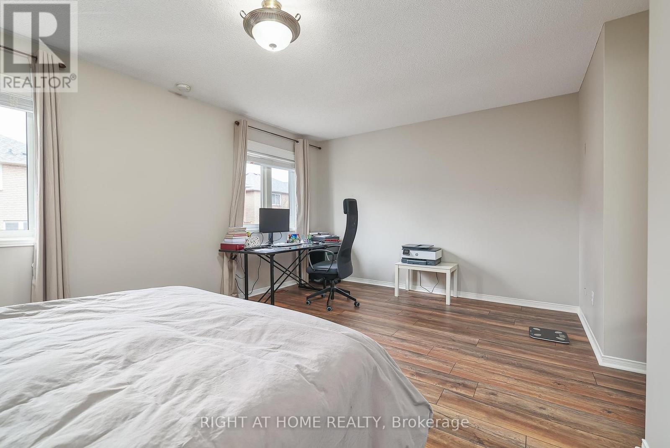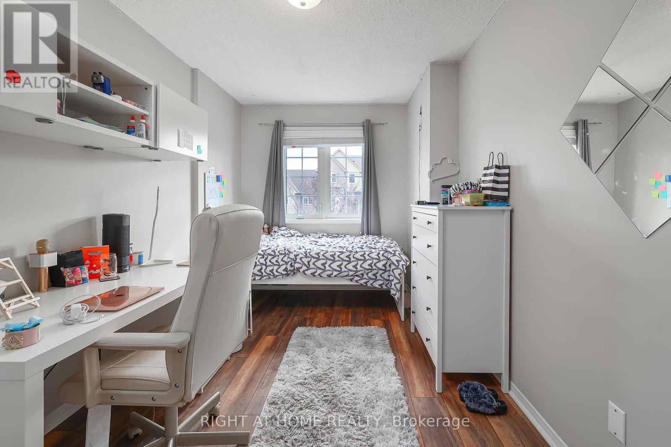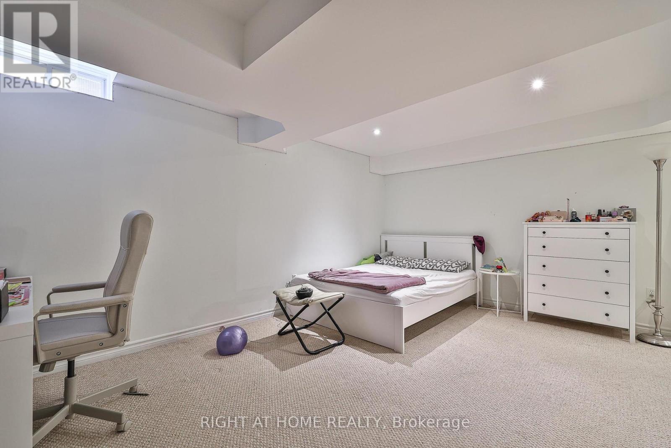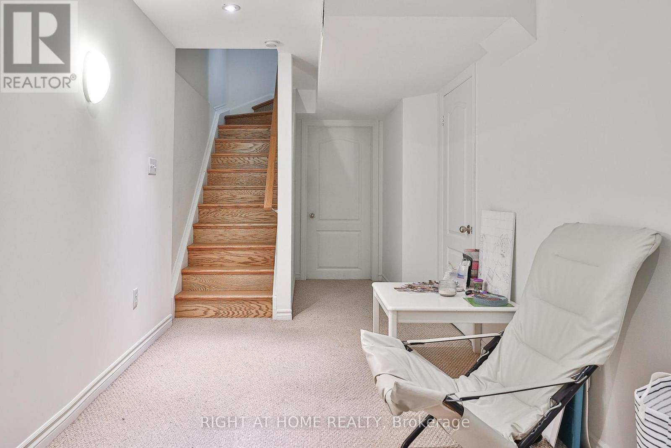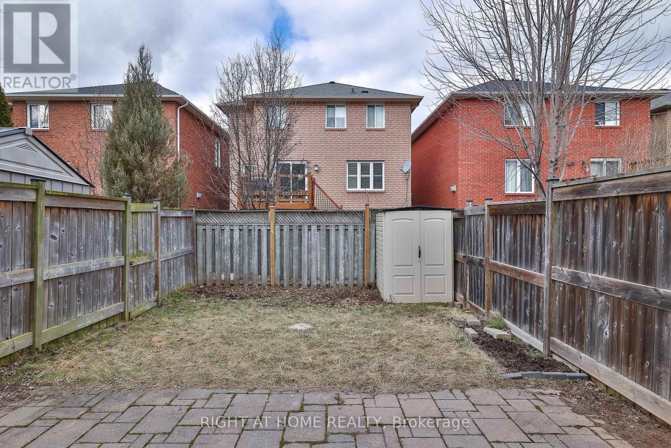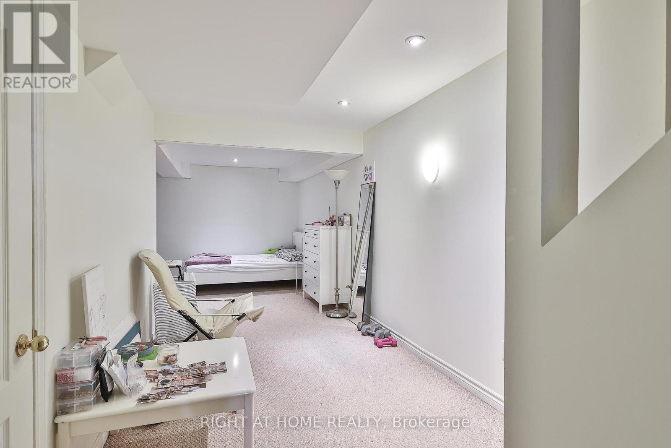2077 Glenhampton Road Oakville, Ontario L6M 3W9
3 Bedroom
3 Bathroom
Fireplace
Central Air Conditioning
Forced Air
$1,149,000
Freehold TH nested in High Demanded location of Oakville. Bright and Spacious Home locate on the quiet street. This property boasts 3 decent size BRs, 2 1/2 Baths, Eat-in Kitchen, S/S appliances, B/I Microwave. Granite Counter-tops, Central Air, W/D. Close to Schools, Parks, Hospital **** EXTRAS **** S/S Fridge, Stove, B/I Microwave, S/S Dishwasher, Granite Counter-tops, W/D, Shed, Garage Door 2021 (id:27910)
Open House
This property has open houses!
June
30
Sunday
Starts at:
2:00 pm
Ends at:4:00 pm
Property Details
| MLS® Number | W8063126 |
| Property Type | Single Family |
| Community Name | West Oak Trails |
| Parking Space Total | 2 |
Building
| Bathroom Total | 3 |
| Bedrooms Above Ground | 3 |
| Bedrooms Total | 3 |
| Basement Development | Finished |
| Basement Type | N/a (finished) |
| Construction Style Attachment | Attached |
| Cooling Type | Central Air Conditioning |
| Exterior Finish | Brick |
| Fireplace Present | Yes |
| Heating Fuel | Natural Gas |
| Heating Type | Forced Air |
| Stories Total | 2 |
| Type | Row / Townhouse |
| Utility Water | Municipal Water |
Parking
| Attached Garage |
Land
| Acreage | No |
| Sewer | Sanitary Sewer |
| Size Irregular | 18 X 100 Ft |
| Size Total Text | 18 X 100 Ft |
Rooms
| Level | Type | Length | Width | Dimensions |
|---|---|---|---|---|
| Second Level | Primary Bedroom | 5 m | 3.6 m | 5 m x 3.6 m |
| Second Level | Bedroom 2 | 4.7 m | 2.4 m | 4.7 m x 2.4 m |
| Second Level | Bedroom 3 | 4.7 m | 2.75 m | 4.7 m x 2.75 m |
| Second Level | Bathroom | Measurements not available | ||
| Second Level | Bathroom | Measurements not available | ||
| Basement | Games Room | Measurements not available | ||
| Ground Level | Living Room | 4.4 m | 3 m | 4.4 m x 3 m |
| Ground Level | Dining Room | 3 m | 2.2 m | 3 m x 2.2 m |
| Ground Level | Kitchen | 3.95 m | 2.2 m | 3.95 m x 2.2 m |

