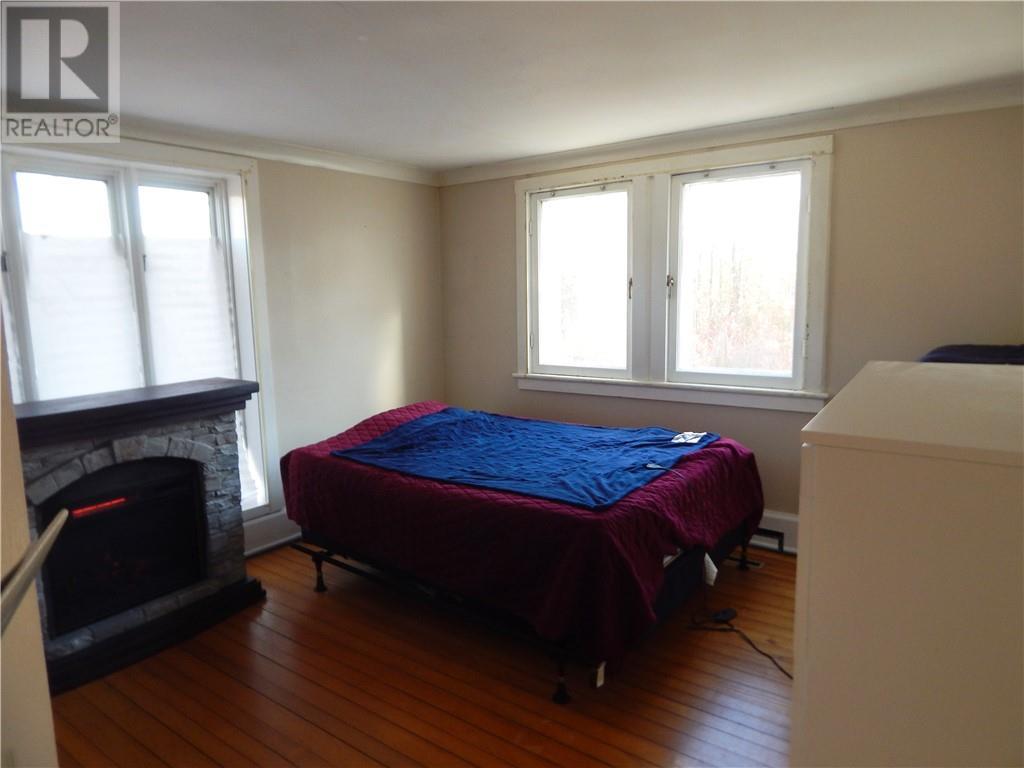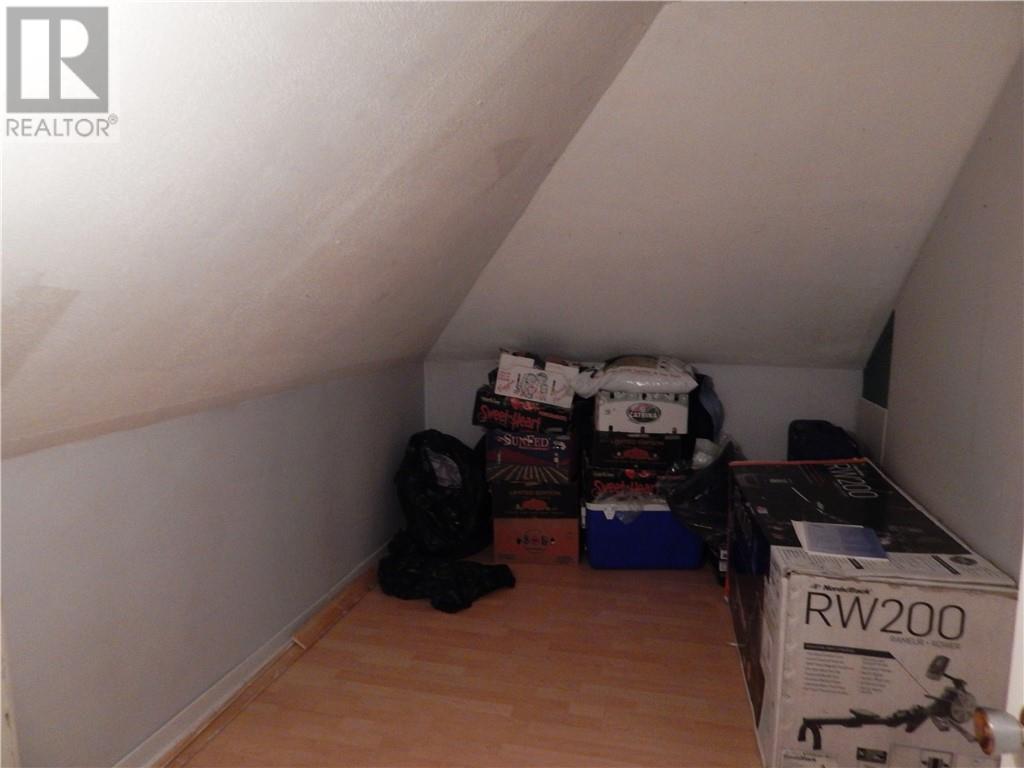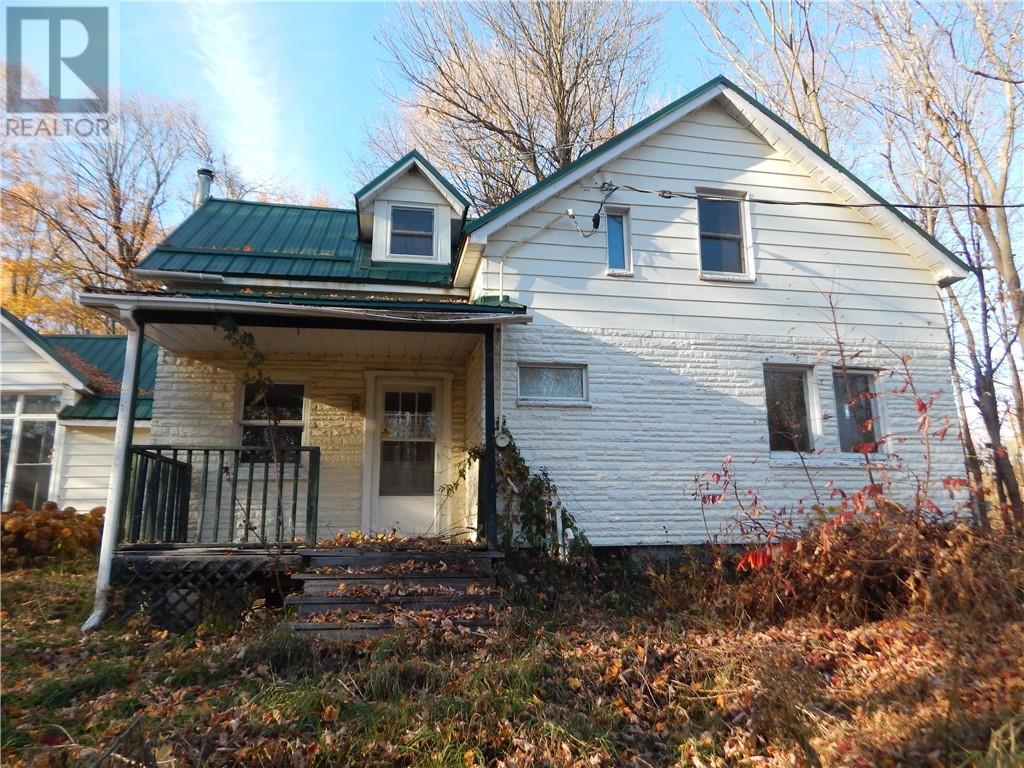4 Bedroom
1 Bathroom
Fireplace
None
Forced Air
$420,000
This grand family home, dating back to 1900, offers endless possibilities! It features a spacious family room with soaring vaulted ceilings and the warmth of a pellet stove. The kitchen boasts ample cabinetry and a generous dining area that opens onto the back deck through patio doors. The main floor is completed by an expansive living room, a bedroom, and a 4-piece bath. Upstairs, a vast primary bedroom awaits, along with two additional bedrooms. Updates in the last 5yrs include a metal roof, an on-demand hot water system, a new holding tank for the septic system, and a well pump. Abundant windows provide a flood of natural light, and the surrounding trees offer the seclusion of country living, yet it's just minutes away from Lancaster. Book your viewing today! (id:28469)
Property Details
|
MLS® Number
|
1418450 |
|
Property Type
|
Single Family |
|
Neigbourhood
|
Lancaster |
|
AmenitiesNearBy
|
Airport, Golf Nearby, Recreation Nearby |
|
Features
|
Treed |
|
ParkingSpaceTotal
|
4 |
|
RoadType
|
Paved Road |
|
Structure
|
Deck, Porch |
Building
|
BathroomTotal
|
1 |
|
BedroomsAboveGround
|
4 |
|
BedroomsTotal
|
4 |
|
Appliances
|
Refrigerator, Dishwasher, Hood Fan |
|
BasementDevelopment
|
Unfinished |
|
BasementType
|
Crawl Space (unfinished) |
|
ConstructedDate
|
1900 |
|
ConstructionStyleAttachment
|
Detached |
|
CoolingType
|
None |
|
ExteriorFinish
|
Brick, Siding |
|
FireplacePresent
|
Yes |
|
FireplaceTotal
|
1 |
|
FlooringType
|
Hardwood, Tile |
|
FoundationType
|
Stone |
|
HeatingFuel
|
Propane |
|
HeatingType
|
Forced Air |
|
SizeExterior
|
2089 Sqft |
|
Type
|
House |
|
UtilityWater
|
Dug Well |
Parking
Land
|
AccessType
|
Highway Access |
|
Acreage
|
No |
|
LandAmenities
|
Airport, Golf Nearby, Recreation Nearby |
|
Sewer
|
Septic System |
|
SizeDepth
|
139 Ft ,9 In |
|
SizeFrontage
|
104 Ft ,11 In |
|
SizeIrregular
|
104.9 Ft X 139.77 Ft |
|
SizeTotalText
|
104.9 Ft X 139.77 Ft |
|
ZoningDescription
|
Agr |
Rooms
| Level |
Type |
Length |
Width |
Dimensions |
|
Second Level |
Primary Bedroom |
|
|
13'5" x 14'1" |
|
Second Level |
Bedroom |
|
|
7'10" x 10'2" |
|
Second Level |
Bedroom |
|
|
11'8" x 9'5" |
|
Main Level |
Family Room |
|
|
14'9" x 13'4" |
|
Main Level |
Kitchen |
|
|
9'5" x 9'4" |
|
Main Level |
Eating Area |
|
|
9'5" x 13'4" |
|
Main Level |
Living Room |
|
|
15'1" x 19'2" |
|
Main Level |
Bedroom |
|
|
11'7" x 11'6" |
|
Main Level |
4pc Bathroom |
|
|
Measurements not available |


















