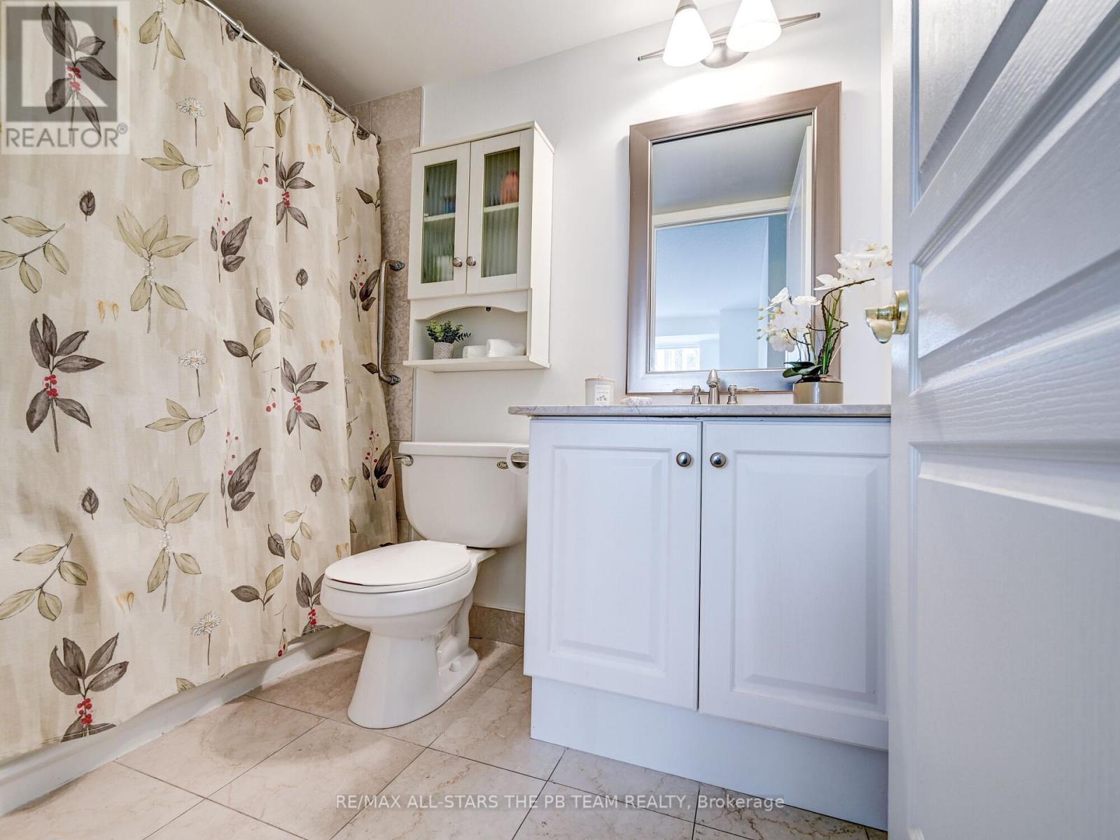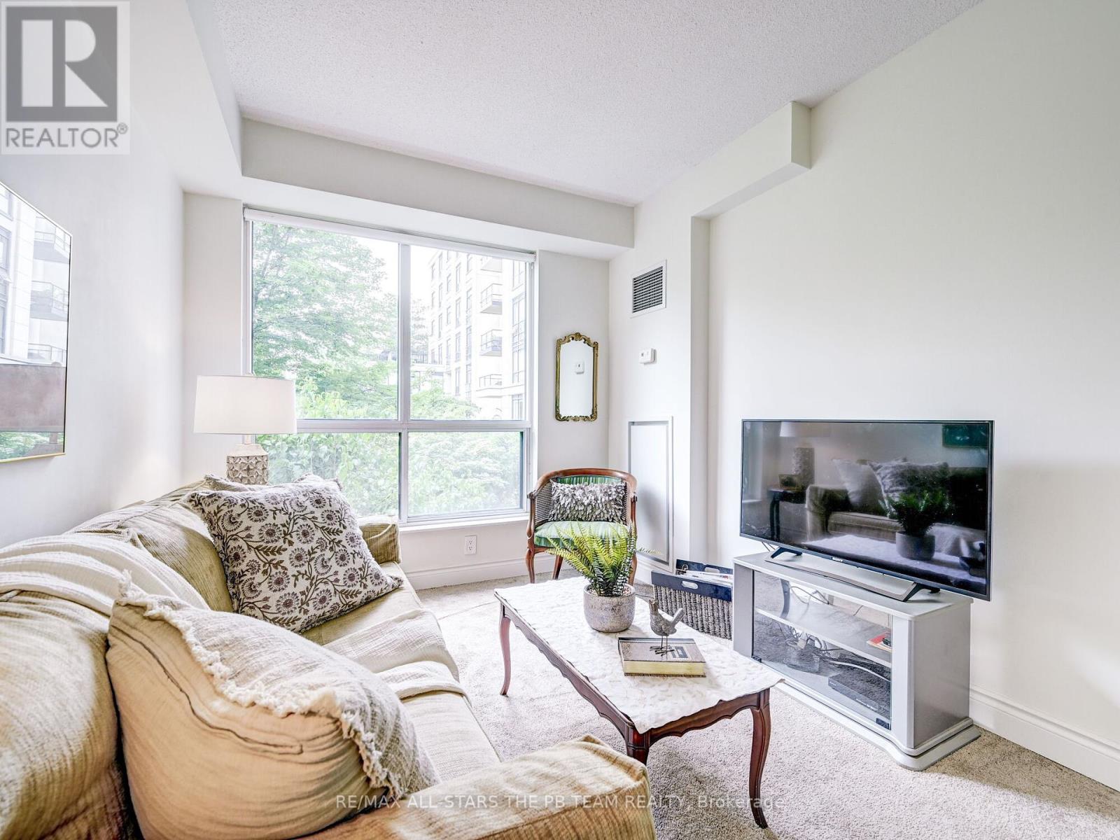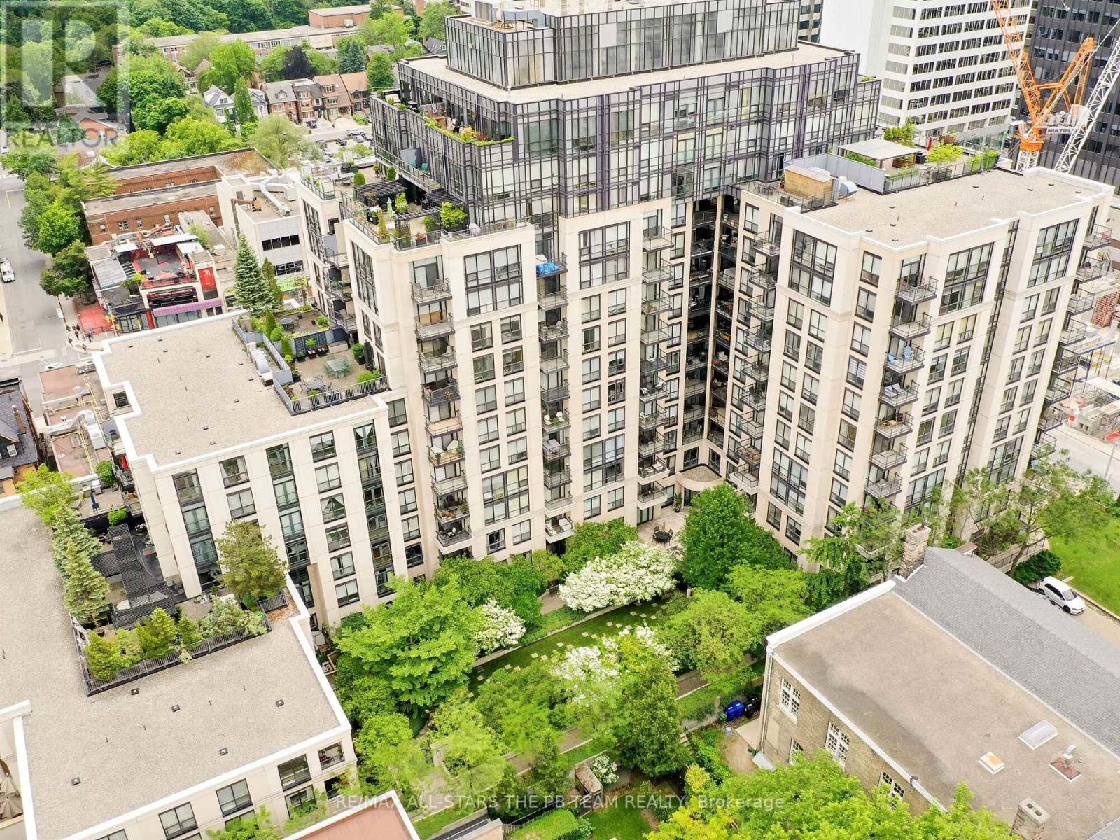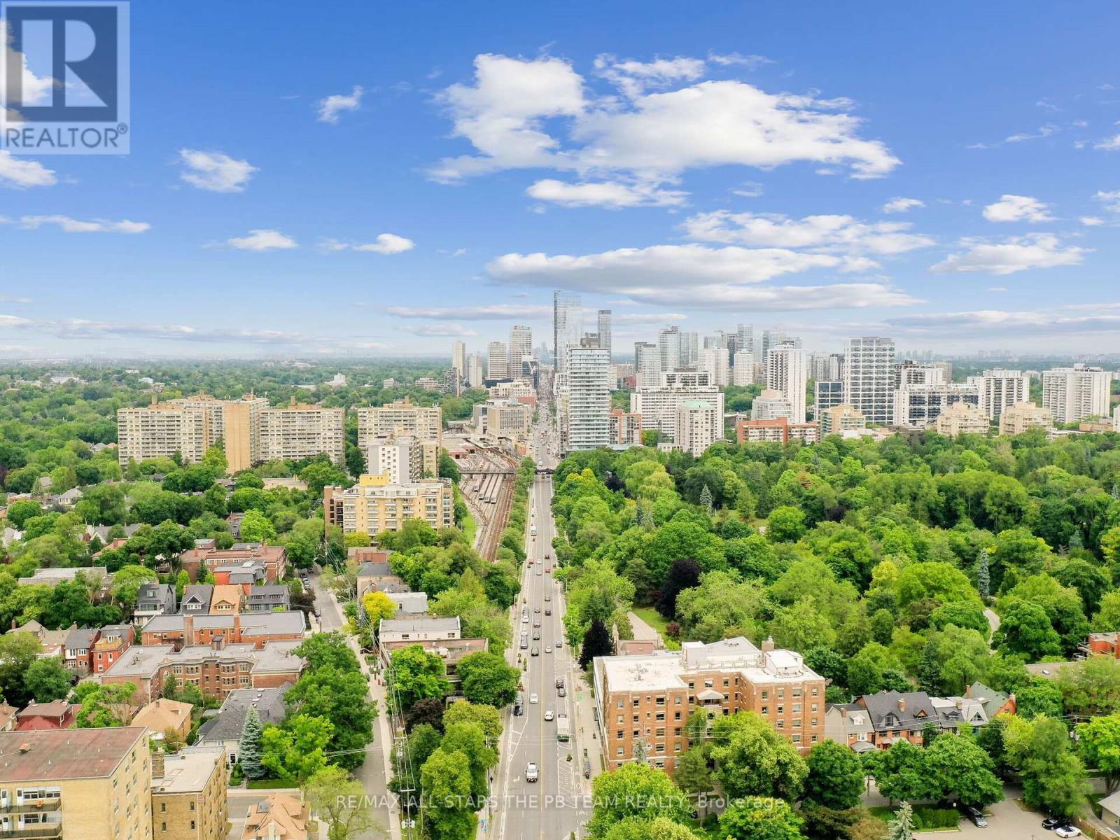2 Bedroom
2 Bathroom
Central Air Conditioning
Forced Air
$1,025,000Maintenance,
$1,125.65 Monthly
Your search for an expansive bungalow in the sky stops here at the well managed and sought-after boutique building ""The St. Clair"" - at the heart of Yonge/ St. Clair and Midtown. Step inside unit 208 to find a 2 bedroom, 2 full-bathroom meticulously cared for unit offered by its original owner with beautiful garden views. This delightful 975 sq. ft. airy, open-concept yet defined floor plan is perfect for both everyday living and seamless guest entertaining. Features include 8.5 ft ceilings; hardwood floors and crown mouldings in the living and dining spaces; A bright and spacious living area with floor-to-ceiling windows and a walk-out to a spacious balcony overlooking the courtyard garden; A functional, open-concept U shaped kitchen with ample granite counter space, a breakfast bar, full-size kitchen appliances and neutral cabinetry, overlooking the large dining area; Two generous-sized bedrooms with garden views flooded with natural light including a primary bedroom with a 4-piece ensuite++ This beauty comes complete with owned parking and an oversized locker conveniently located on the same floor of the unit. Perfectly located amongst all conveniences, including a short walk to shops, boutiques, multiple grocery stores, restaurants/cafes, public transit, subway, great schools, public library, parks/trails, pharmacies, movie theatre, community centre, churches, temples, minutes to Yorkville and downtown++ Complete with owned parking and convenient same/level locker. **** EXTRAS **** 10 Delisle Ave. offers top-notch building amenities to be enjoyed, including a grand lobby , 24-hr concierge, gym, party/meeting room, garden/terrace, games/recreation room+++ A world of luxury convenience awaits you. (id:27910)
Property Details
|
MLS® Number
|
C8438748 |
|
Property Type
|
Single Family |
|
Community Name
|
Yonge-St. Clair |
|
Community Features
|
Pet Restrictions |
|
Features
|
Balcony |
|
Parking Space Total
|
1 |
Building
|
Bathroom Total
|
2 |
|
Bedrooms Above Ground
|
2 |
|
Bedrooms Total
|
2 |
|
Amenities
|
Security/concierge, Exercise Centre, Party Room, Storage - Locker |
|
Appliances
|
Dishwasher, Dryer, Microwave, Refrigerator, Stove, Washer, Window Coverings |
|
Cooling Type
|
Central Air Conditioning |
|
Exterior Finish
|
Concrete |
|
Heating Fuel
|
Natural Gas |
|
Heating Type
|
Forced Air |
|
Type
|
Apartment |
Parking
Land
Rooms
| Level |
Type |
Length |
Width |
Dimensions |
|
Flat |
Living Room |
5.33 m |
3.45 m |
5.33 m x 3.45 m |
|
Flat |
Dining Room |
3.78 m |
3.32 m |
3.78 m x 3.32 m |
|
Flat |
Kitchen |
2.74 m |
2.43 m |
2.74 m x 2.43 m |
|
Flat |
Primary Bedroom |
4.54 m |
3.02 m |
4.54 m x 3.02 m |
|
Flat |
Bedroom 2 |
3.75 m |
2.74 m |
3.75 m x 2.74 m |

































