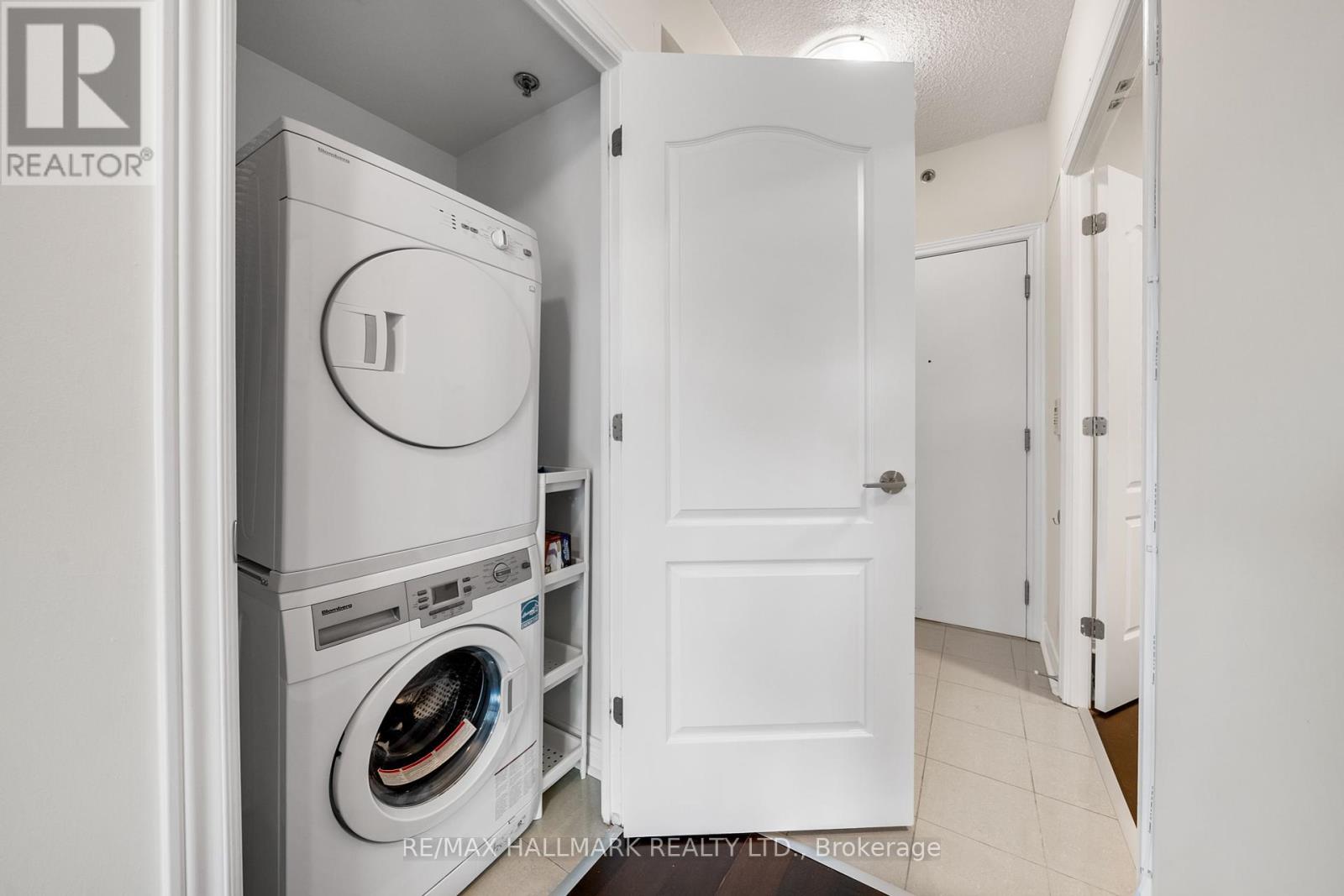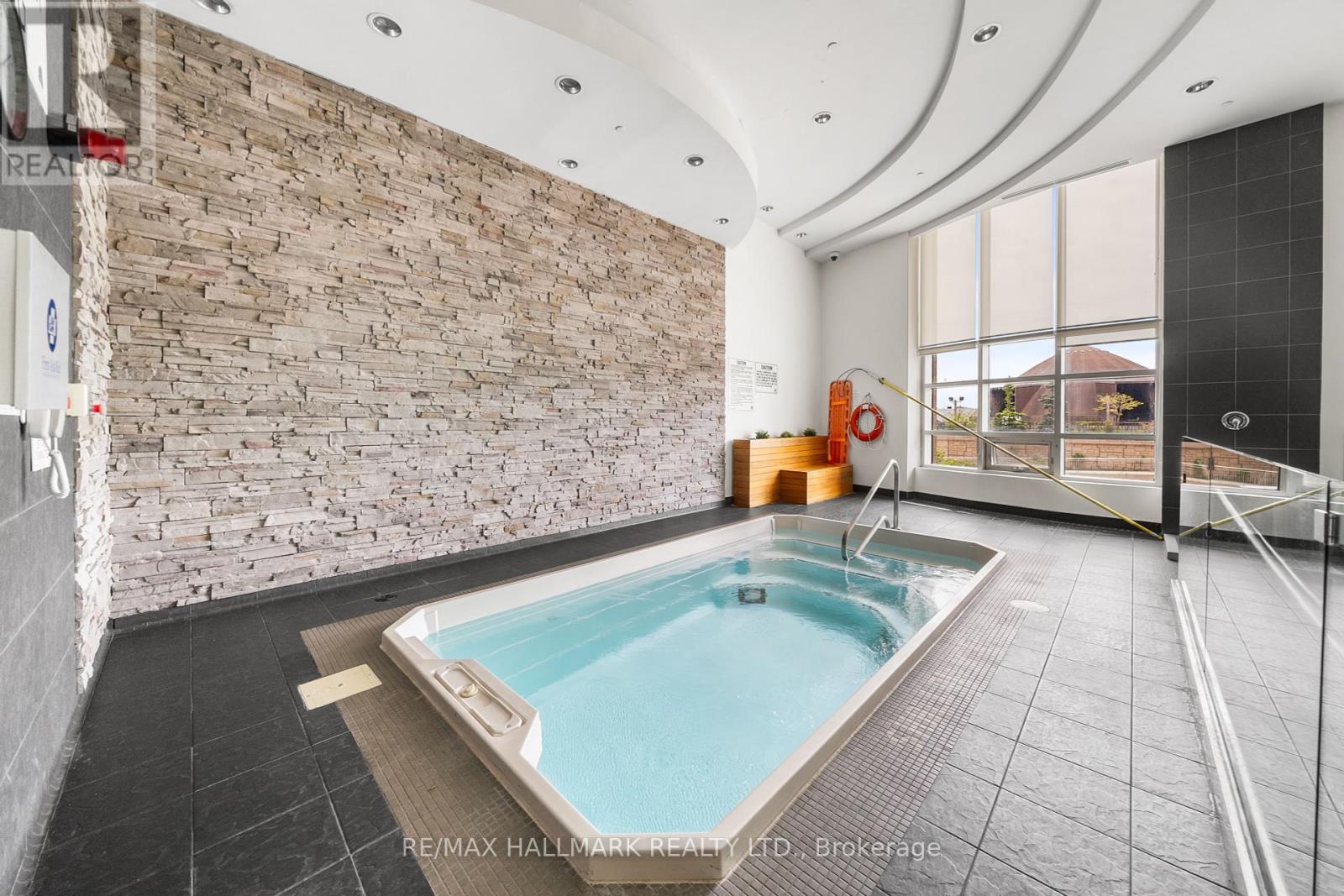2 Bedroom
2 Bathroom
Indoor Pool
Central Air Conditioning
Heat Pump
$599,000Maintenance,
$606.11 Monthly
Style, function, and location - this 640sqft one-bedroom plus den condo in the Leslie Boutique Residences is the low-maintenance home ownership you've been waiting for! Find sleek wood floors, big east-facing windows, and high ceilings throughout the unit allowing for bright natural light. The open-concept living/ dining room walks out to the open balcony, and is great whether you are hosting friends or enjoying a quiet night-in. The open kitchen boasts stone counters, full-sized stainless steel appliances, tile backsplash, a breakfast bar peninsula, and ample storage with ceiling-height cabinetry! You'll have sweet dreams in the well-appointed bedroom that offers a double closet with organizers and a modern 4pc ensuite. The den is a room of its own with double door entry and lighting, making it a second bedroom option or work-from-home space. A separate full bath is great for guests, and the ensuite laundry makes the chore easy with a stacked, front-loading washer and dryer. Parking and locker are in included! This boutique condo offers great amenities including an exercise room, indoor pool, and a stunning 2nd floor rooftop patio with BBQs and seating! With it's Bayview Village location and neighbourhood amenities, Unit 208 is an absolute must-see! **** EXTRAS **** Fantastically located just steps to Leslie station, North York Hospital, IKEA, shops, restaurants, and minutes to 401/ DVP/ 404! (id:27910)
Property Details
|
MLS® Number
|
C8467220 |
|
Property Type
|
Single Family |
|
Community Name
|
Bayview Village |
|
Amenities Near By
|
Public Transit, Hospital, Park, Schools |
|
Community Features
|
Pets Not Allowed, Community Centre |
|
Features
|
Balcony, In Suite Laundry |
|
Parking Space Total
|
1 |
|
Pool Type
|
Indoor Pool |
Building
|
Bathroom Total
|
2 |
|
Bedrooms Above Ground
|
1 |
|
Bedrooms Below Ground
|
1 |
|
Bedrooms Total
|
2 |
|
Amenities
|
Security/concierge, Recreation Centre, Party Room, Exercise Centre, Storage - Locker |
|
Cooling Type
|
Central Air Conditioning |
|
Exterior Finish
|
Brick, Concrete |
|
Heating Fuel
|
Natural Gas |
|
Heating Type
|
Heat Pump |
|
Type
|
Apartment |
Parking
Land
|
Acreage
|
No |
|
Land Amenities
|
Public Transit, Hospital, Park, Schools |
Rooms
| Level |
Type |
Length |
Width |
Dimensions |
|
Flat |
Foyer |
3.98 m |
1.64 m |
3.98 m x 1.64 m |
|
Flat |
Living Room |
3.33 m |
2.83 m |
3.33 m x 2.83 m |
|
Flat |
Dining Room |
3.33 m |
2.83 m |
3.33 m x 2.83 m |
|
Flat |
Kitchen |
3.95 m |
2.56 m |
3.95 m x 2.56 m |
|
Flat |
Bedroom |
4.34 m |
3.09 m |
4.34 m x 3.09 m |
|
Flat |
Bathroom |
|
|
Measurements not available |
|
Flat |
Den |
2.4 m |
2.31 m |
2.4 m x 2.31 m |
|
Flat |
Bathroom |
|
|
Measurements not available |




























