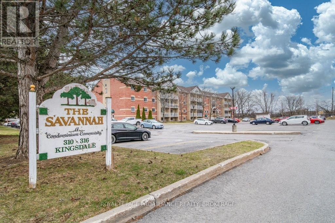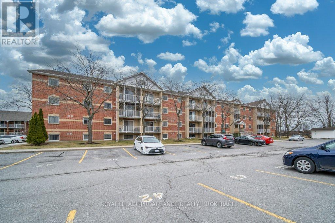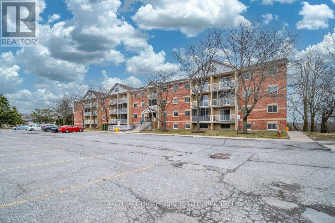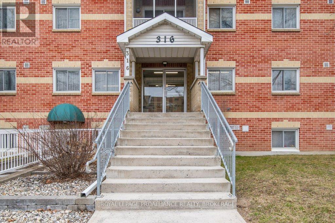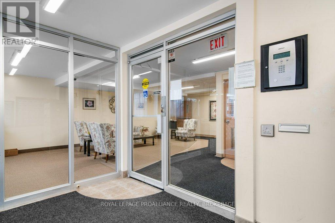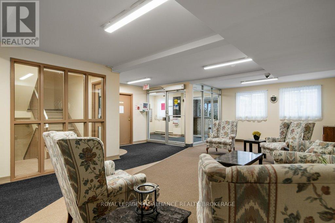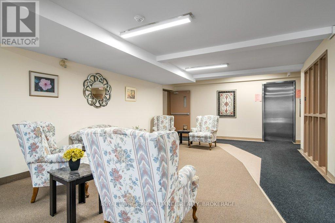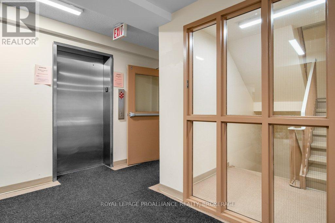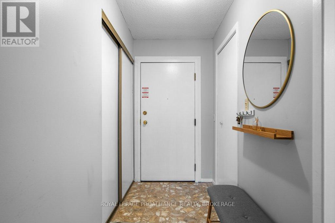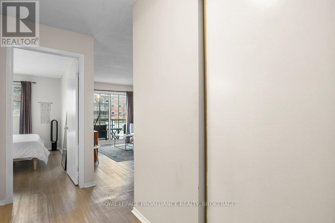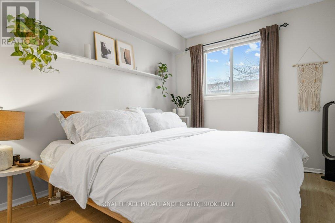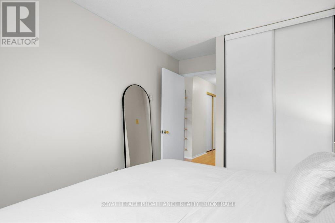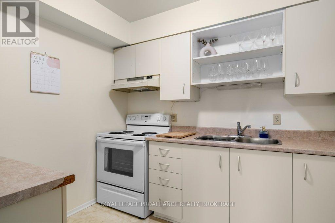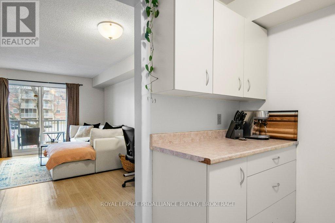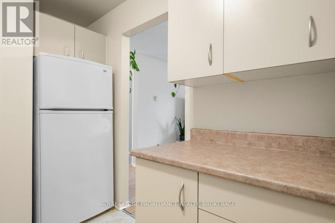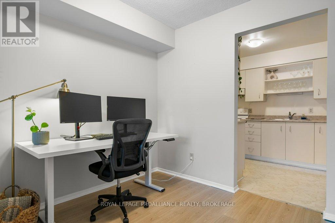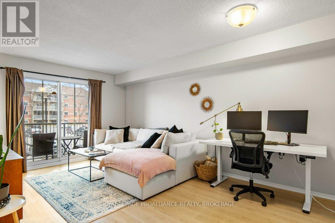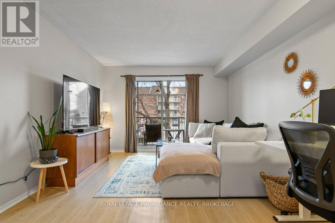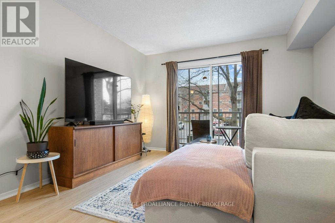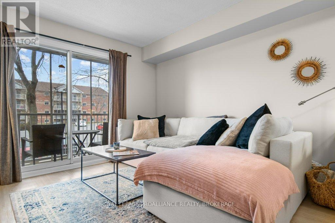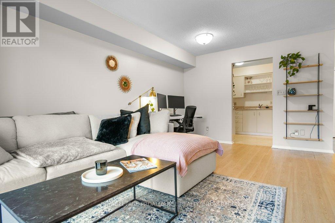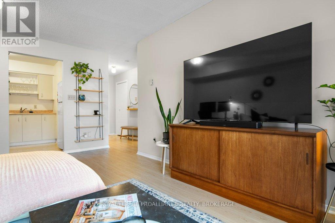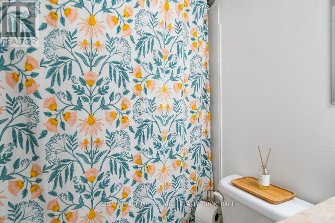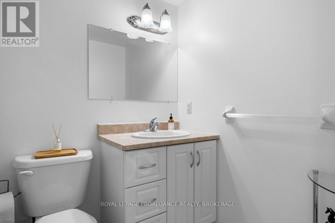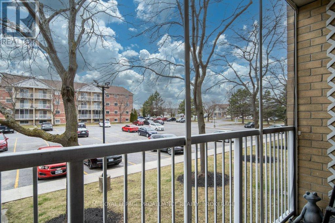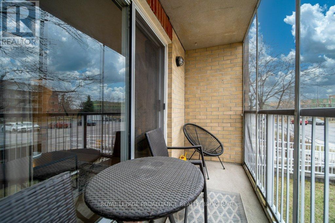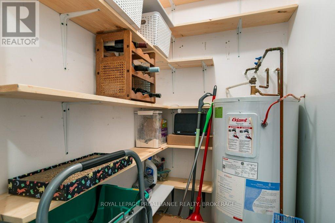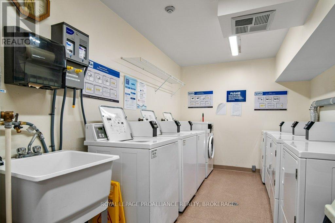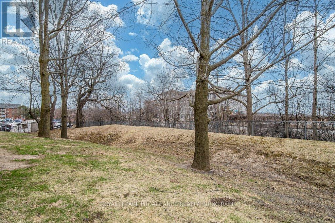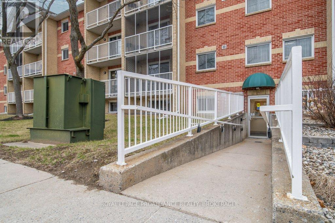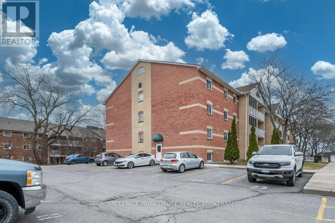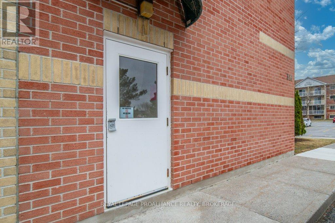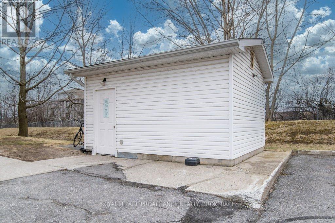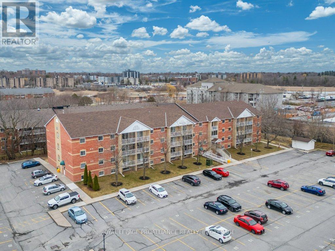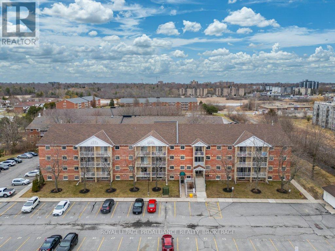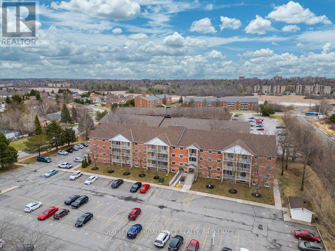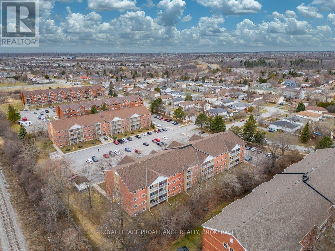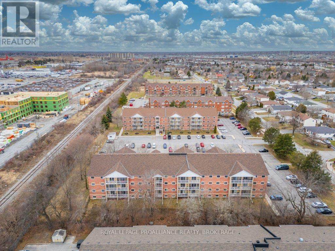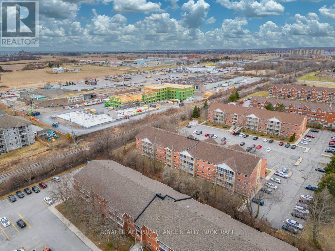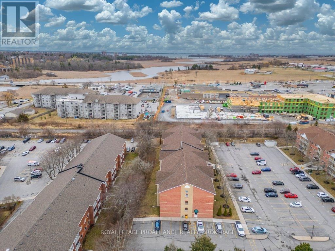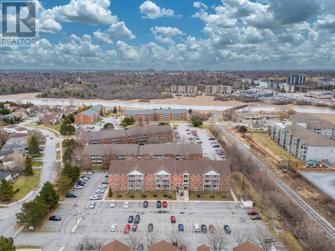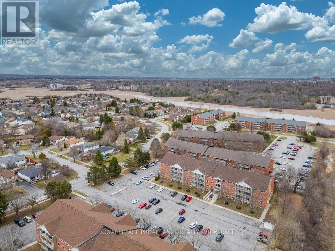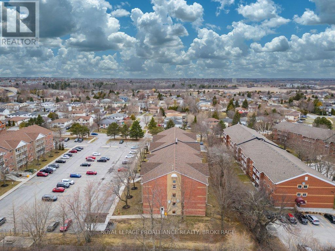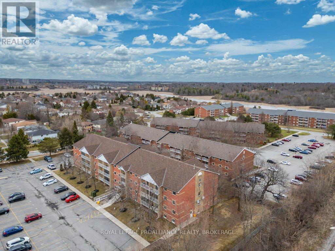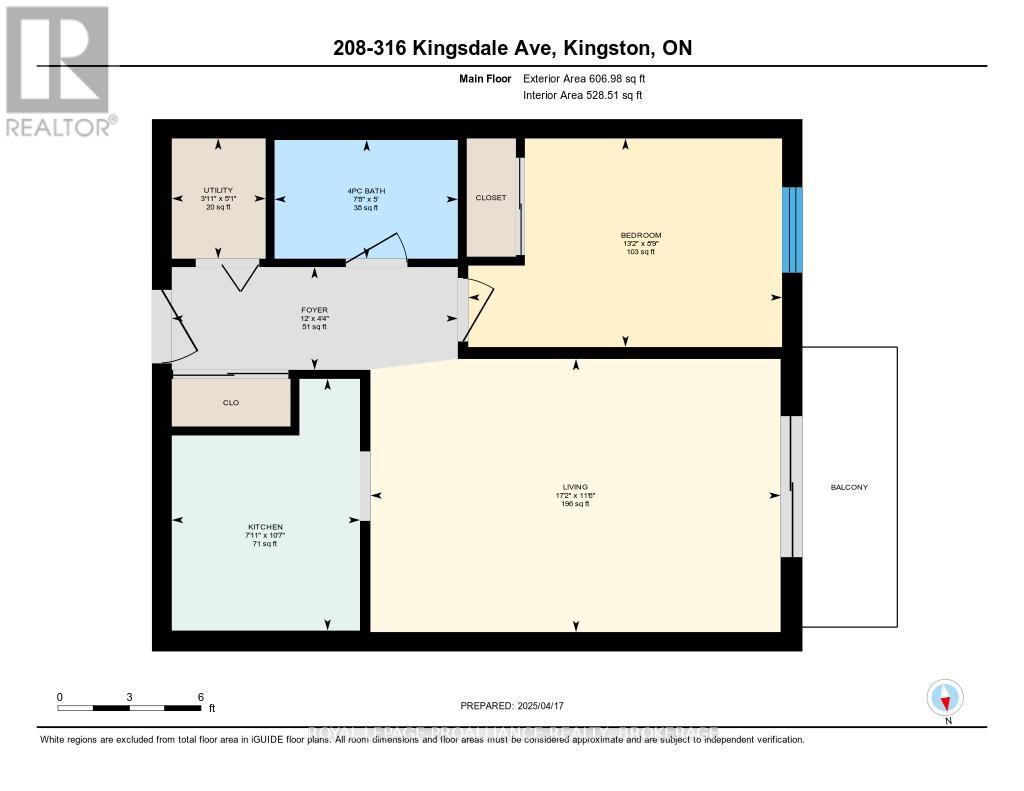208 - 316 Kingsdale Avenue Kingston, Ontario K7M 8S2
$269,900Maintenance, Common Area Maintenance, Insurance, Water
$278.28 Monthly
Maintenance, Common Area Maintenance, Insurance, Water
$278.28 MonthlyWelcome to this adorable 1-bedroom, 1-bathroom condo perfectly situated in a central location that puts everything within easy reach! Whether you're a first-time buyer, downsizer, or savvy investor, this home offers the perfect blend of comfort and convenience. Located on the main floor just steps from the elevator for added accessibility this carpet-free unit boasts an efficient layout with a bright, open living space, a cozy bedroom, and a full bathroom. You'll love the covered balcony, ideal for enjoying your morning coffee or relaxing in the evening, rain or shine. The suite includes in-unit storage to keep your space tidy and organized. With its cute charm and unbeatable location, this condo is a gem you wont want to miss! (id:28469)
Property Details
| MLS® Number | X12089185 |
| Property Type | Single Family |
| Community Name | 35 - East Gardiners Rd |
| Amenities Near By | Public Transit |
| Community Features | Pet Restrictions |
| Features | Elevator, Balcony, Carpet Free, Laundry- Coin Operated |
| Parking Space Total | 1 |
Building
| Bathroom Total | 1 |
| Bedrooms Above Ground | 1 |
| Bedrooms Total | 1 |
| Age | 31 To 50 Years |
| Amenities | Party Room |
| Appliances | Stove, Refrigerator |
| Exterior Finish | Brick |
| Heating Fuel | Electric |
| Heating Type | Baseboard Heaters |
| Size Interior | 600 - 699 Ft2 |
| Type | Apartment |
Parking
| No Garage |
Land
| Acreage | No |
| Land Amenities | Public Transit |
Rooms
| Level | Type | Length | Width | Dimensions |
|---|---|---|---|---|
| Main Level | Bathroom | 1.52 m | 2.34 m | 1.52 m x 2.34 m |
| Main Level | Bedroom | 2.67 m | 4.01 m | 2.67 m x 4.01 m |
| Main Level | Foyer | 1.31 m | 3.66 m | 1.31 m x 3.66 m |
| Main Level | Kitchen | 3.22 m | 2.41 m | 3.22 m x 2.41 m |
| Main Level | Living Room | 3.49 m | 5.25 m | 3.49 m x 5.25 m |
| Main Level | Utility Room | 1.54 m | 1.2 m | 1.54 m x 1.2 m |

