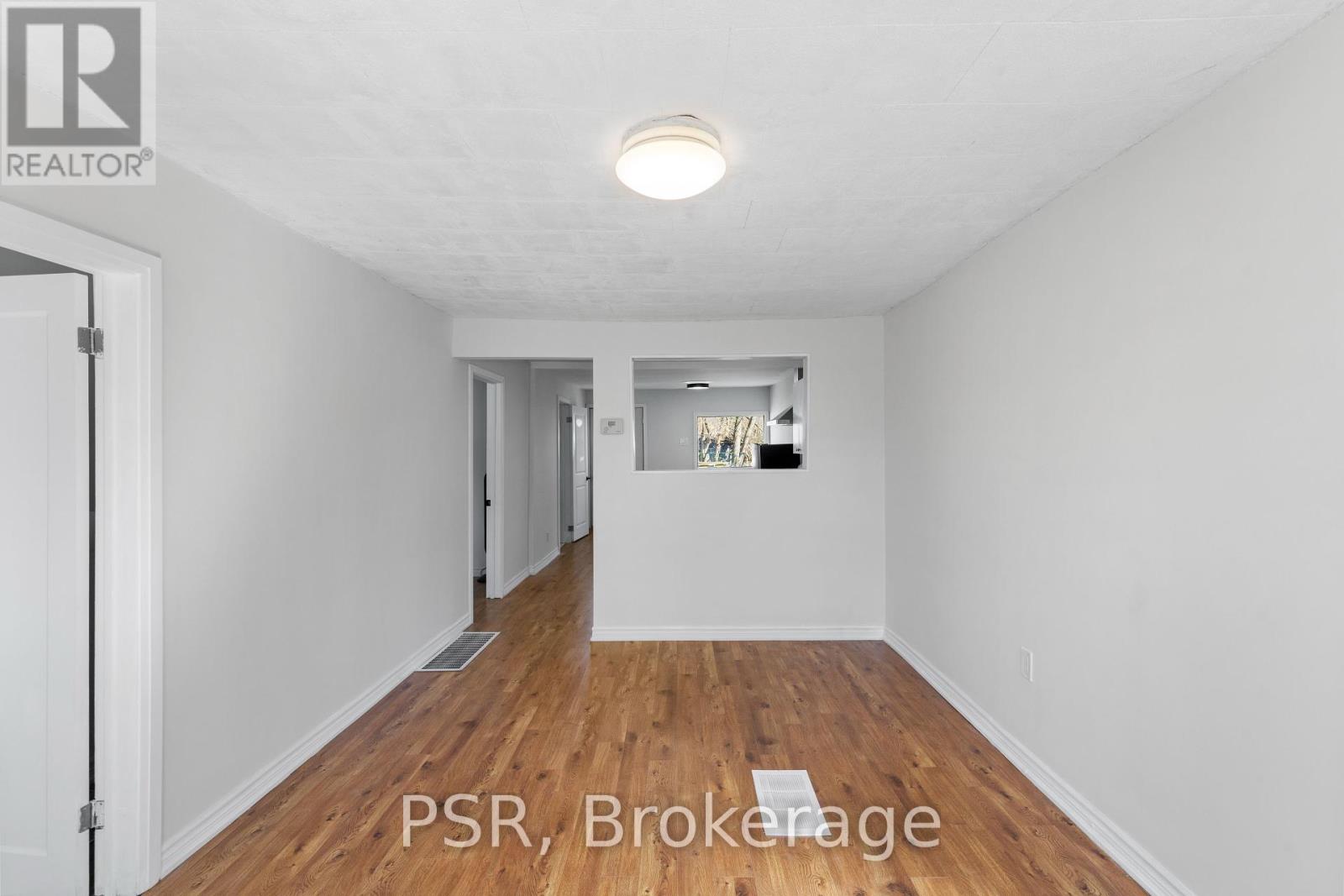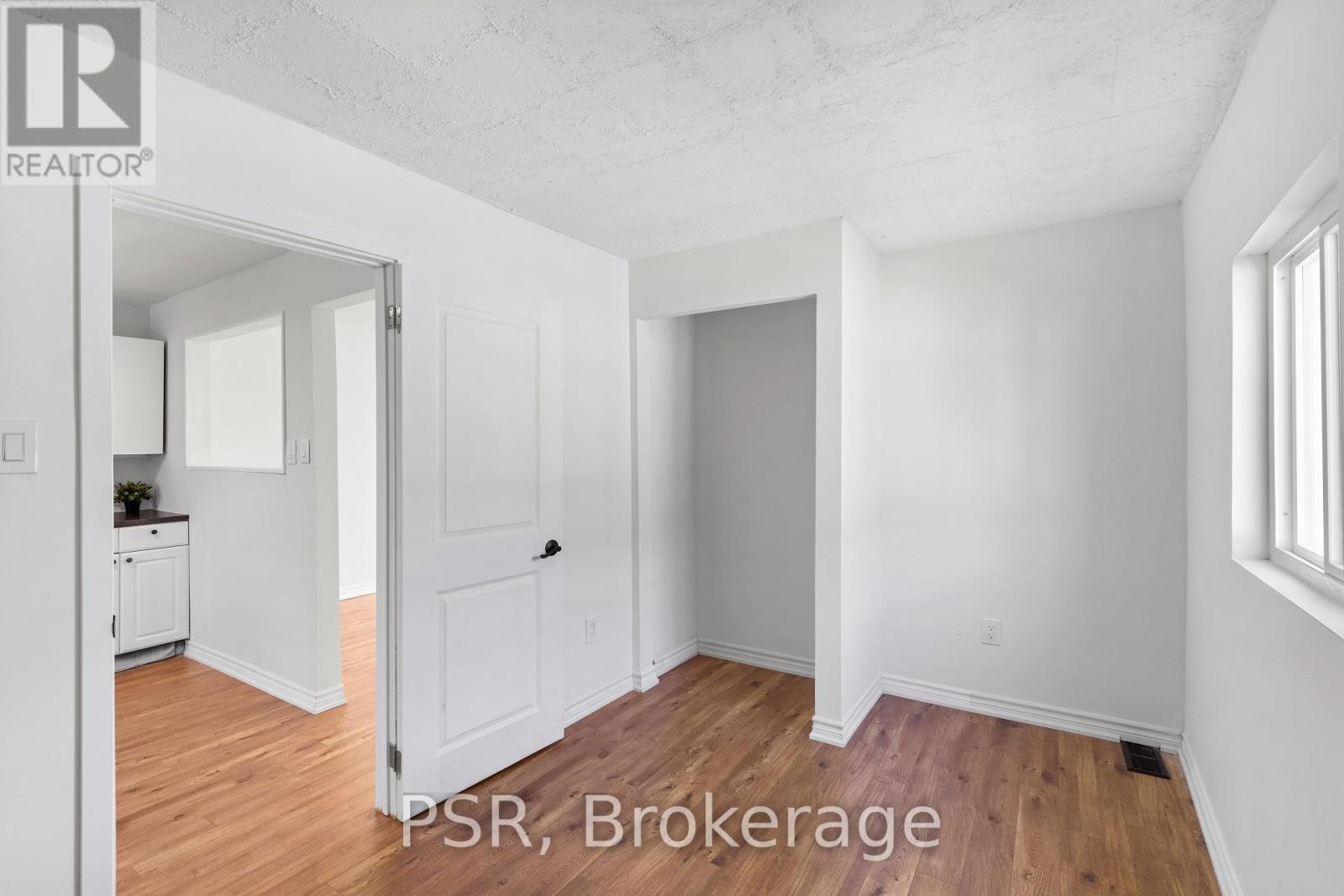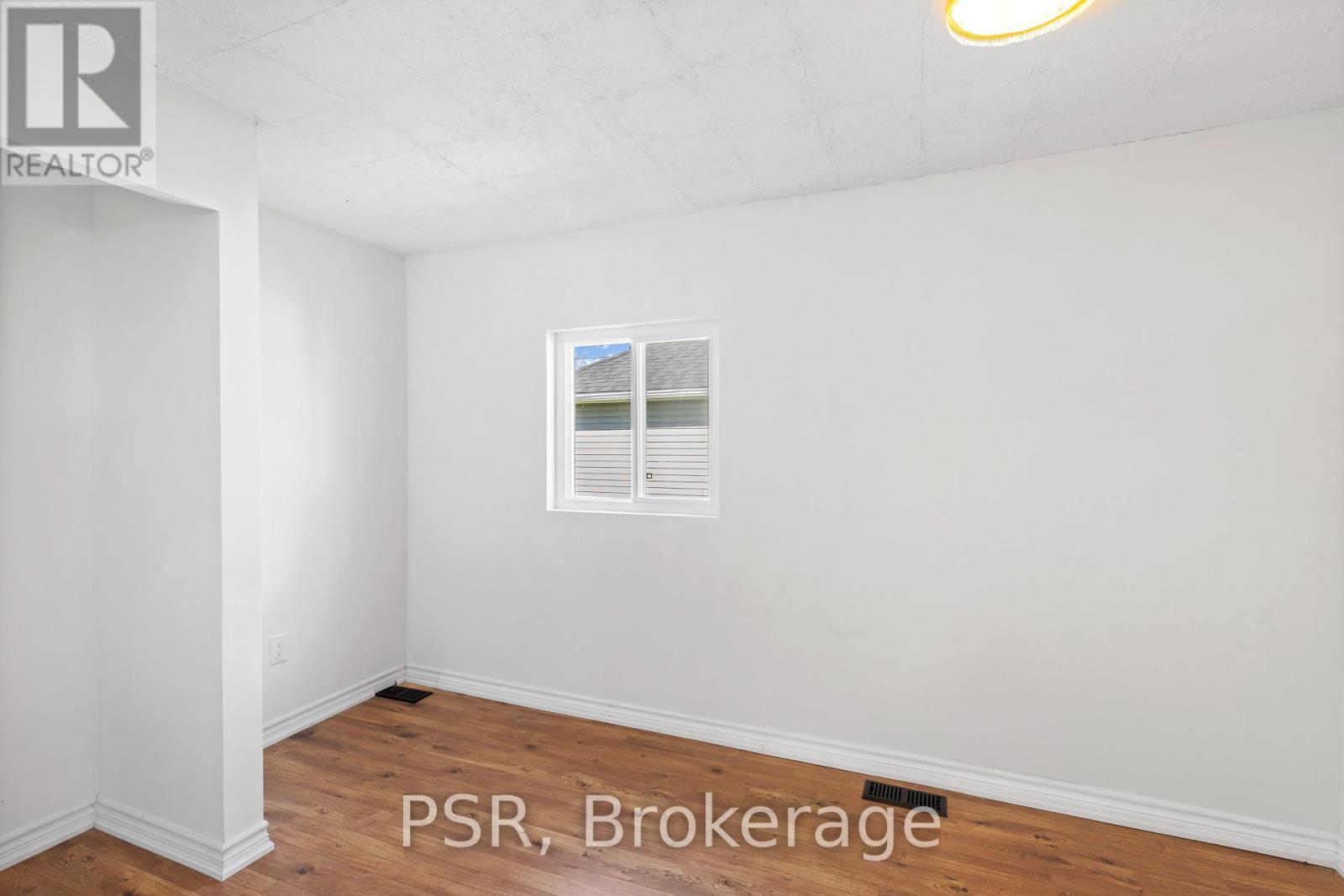2 Bedroom
1 Bathroom
Bungalow
Above Ground Pool
Central Air Conditioning
Forced Air
$749,999
Down By The Bay! This Fantastic Home Is Perfect For Everyone From First Time Home Buyers, To Builders, And To Investors. A Semi-Detached Build Proposal Has Been Approved By The Town - See The Renderings In The Pictures! Nestled In A Great Location As You Are Steps Away From The Gorgeous Lake Simcoe Waterfront With Private Beach Access. This Bungalow Is Perfect To Move In, Ideal For Any Builder Looking To Develop On This Premium 50' X 186' Lot Right Away, Or For Any Investor Looking For A Great Property To Add To Their Portfolio. Completely Renovated Inside And Out With Generously Sized Bedrooms And An Open Concept Kitchen And Living Area Along With An Above Ground Pool, What More Could You Want. With Easy Access To Highway 404 And Endless Amenities Such As Supermarkets, Shops, Restaurants, Cafes, Marinas, And More. You Do Not Want To Miss This Opportunity! **** EXTRAS **** Furnace And Hot Water Heater Have Been Completely Paid For. (id:27910)
Property Details
|
MLS® Number
|
N8484594 |
|
Property Type
|
Single Family |
|
Community Name
|
Keswick South |
|
AmenitiesNearBy
|
Park, Public Transit, Schools, Beach |
|
ParkingSpaceTotal
|
6 |
|
PoolType
|
Above Ground Pool |
Building
|
BathroomTotal
|
1 |
|
BedroomsAboveGround
|
2 |
|
BedroomsTotal
|
2 |
|
Appliances
|
Dryer, Refrigerator, Stove, Washer |
|
ArchitecturalStyle
|
Bungalow |
|
BasementType
|
Crawl Space |
|
ConstructionStyleAttachment
|
Detached |
|
CoolingType
|
Central Air Conditioning |
|
ExteriorFinish
|
Vinyl Siding |
|
FlooringType
|
Hardwood |
|
FoundationType
|
Concrete |
|
HeatingFuel
|
Natural Gas |
|
HeatingType
|
Forced Air |
|
StoriesTotal
|
1 |
|
Type
|
House |
|
UtilityWater
|
Municipal Water |
Land
|
Acreage
|
No |
|
LandAmenities
|
Park, Public Transit, Schools, Beach |
|
Sewer
|
Sanitary Sewer |
|
SizeDepth
|
185 Ft ,6 In |
|
SizeFrontage
|
50 Ft |
|
SizeIrregular
|
50 X 185.5 Ft |
|
SizeTotalText
|
50 X 185.5 Ft |
Rooms
| Level |
Type |
Length |
Width |
Dimensions |
|
Main Level |
Living Room |
4.78 m |
3.18 m |
4.78 m x 3.18 m |
|
Main Level |
Dining Room |
2.9 m |
3.23 m |
2.9 m x 3.23 m |
|
Main Level |
Kitchen |
2.9 m |
3.23 m |
2.9 m x 3.23 m |
|
Main Level |
Bedroom |
2.42 m |
3.89 m |
2.42 m x 3.89 m |
|
Main Level |
Bedroom |
2.41 m |
2.43 m |
2.41 m x 2.43 m |







































