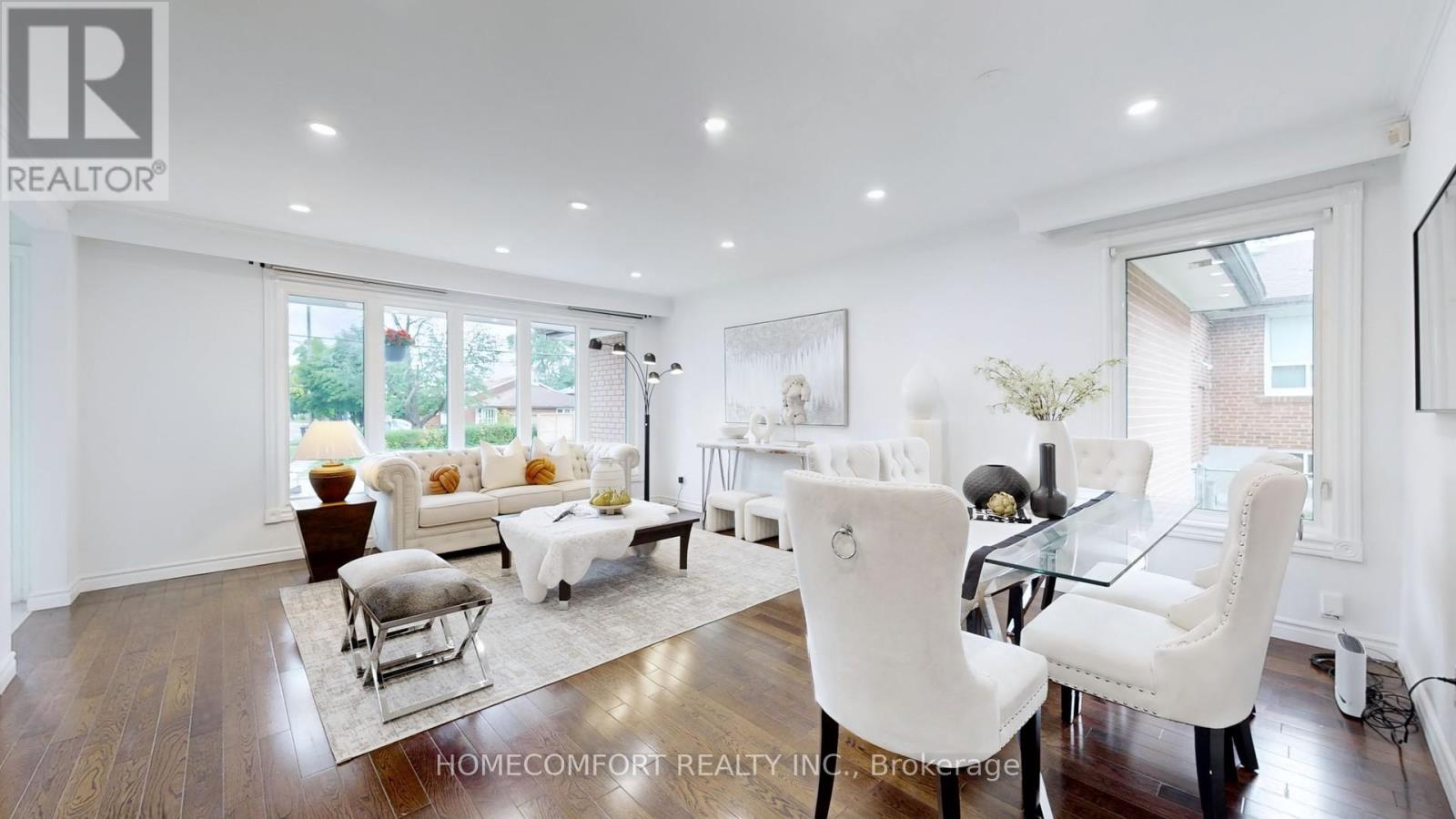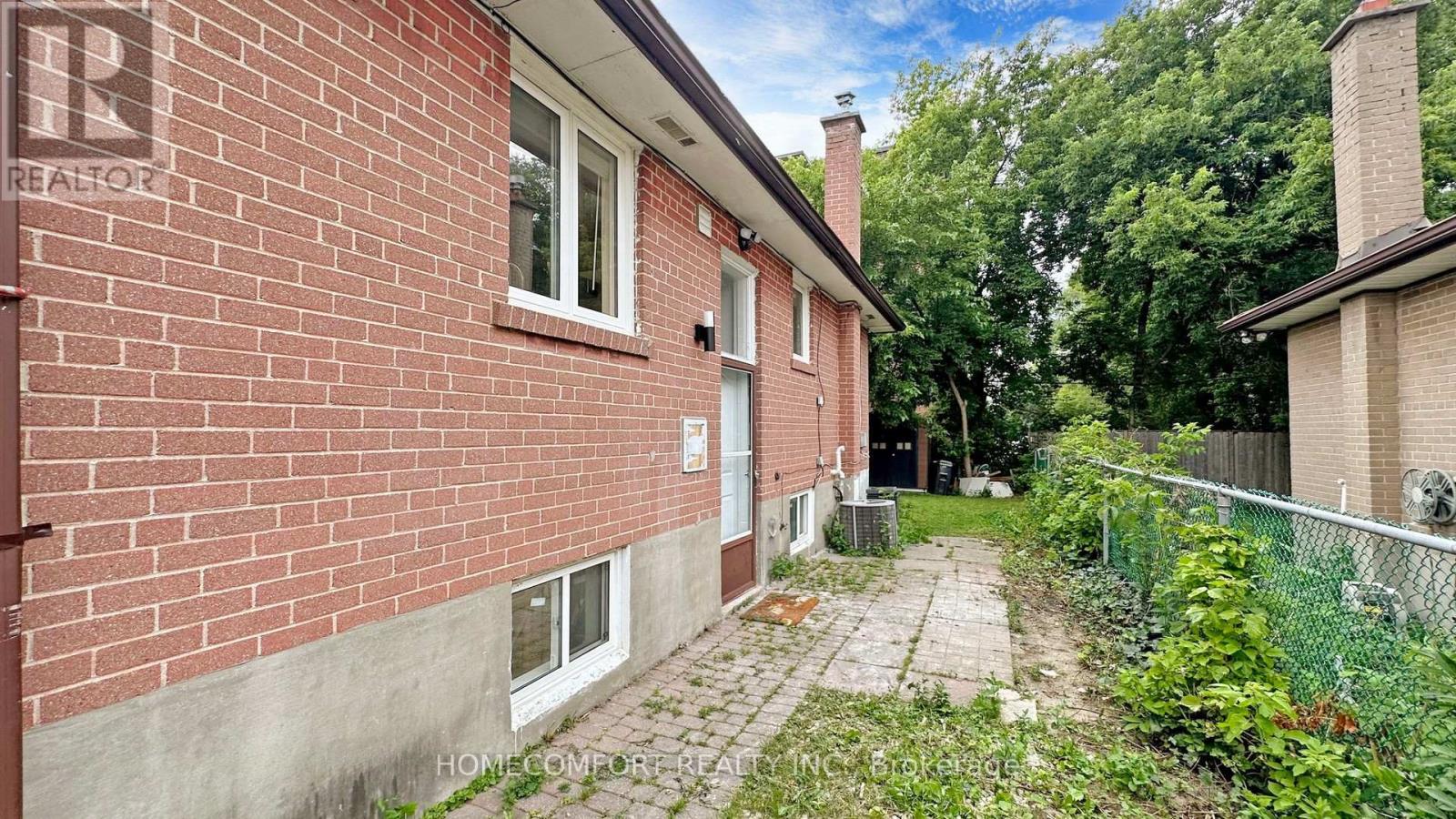208 Cass Avenue Toronto, Ontario M1T 2C2
$1,188,800
Just Renovated Detached Bungalow In A Premium 50-Ft Wide Lot. Prime Location For Convenient Living Experience And Close To All Amenities. 1 Minute Walk To Bus Stop, 3 Mins Drive To Hwy 401 and Agincourt Mall (Grocery, Library, Shopping, etc). South Facing House With A Front Porch To Sit On For Your Leisure Time. Double Front Step Stairs Going To The House. Upstairs Features Bright, Spacious Living Room And 3 Cozy Bedrooms With Newer Hardwood Floor(2019) And Big Windows. Brand New Pot Lights Throughout The House. Separate Entrance to Newly Renovated Basement (2024) That Features 1 Master Bedroom with Ensuite Bathroom, 2 More Bedrooms, 1 Kitchen and 2nd Bathroom. Opportunity for $2500-$2700 Potential Cashflow From the Basement. **** EXTRAS **** $$$ Upgrades Including: New Walls In Basement(2024), New Stove On Main Fl(2024), New Pot Lights On Main Fl & Bsmt(2024), New Mirror & Cabinet In Bsmt Bathroom(2024), Two Sheds In Backyard(2022), Roof (2019), Hardwood Floor On Main Fl(2019) (id:27910)
Open House
This property has open houses!
2:00 pm
Ends at:4:00 pm
2:00 pm
Ends at:4:00 pm
Property Details
| MLS® Number | E9010669 |
| Property Type | Single Family |
| Community Name | Tam O'Shanter-Sullivan |
| Amenities Near By | Public Transit |
| Features | In-law Suite |
| Parking Space Total | 4 |
Building
| Bathroom Total | 3 |
| Bedrooms Above Ground | 3 |
| Bedrooms Below Ground | 3 |
| Bedrooms Total | 6 |
| Appliances | Dryer, Garage Door Opener, Range, Refrigerator, Stove, Washer |
| Architectural Style | Bungalow |
| Basement Development | Finished |
| Basement Features | Separate Entrance |
| Basement Type | N/a (finished) |
| Construction Style Attachment | Detached |
| Cooling Type | Central Air Conditioning |
| Exterior Finish | Brick |
| Foundation Type | Concrete |
| Heating Fuel | Natural Gas |
| Heating Type | Forced Air |
| Stories Total | 1 |
| Type | House |
| Utility Water | Municipal Water |
Parking
| Garage |
Land
| Acreage | No |
| Land Amenities | Public Transit |
| Sewer | Sanitary Sewer |
| Size Irregular | 50 X 101.12 Ft |
| Size Total Text | 50 X 101.12 Ft |
Rooms
| Level | Type | Length | Width | Dimensions |
|---|---|---|---|---|
| Basement | Bedroom 3 | 3.33 m | 2.46 m | 3.33 m x 2.46 m |
| Basement | Living Room | 3.6 m | 3.6 m | 3.6 m x 3.6 m |
| Basement | Kitchen | 3.33 m | 2.22 m | 3.33 m x 2.22 m |
| Basement | Primary Bedroom | 7.04 m | 3.4 m | 7.04 m x 3.4 m |
| Basement | Bedroom 2 | 4 m | 3.7 m | 4 m x 3.7 m |
| Main Level | Living Room | 5.71 m | 4.6 m | 5.71 m x 4.6 m |
| Main Level | Kitchen | 4.73 m | 2.64 m | 4.73 m x 2.64 m |
| Main Level | Dining Room | 4.73 m | 2.64 m | 4.73 m x 2.64 m |
| Main Level | Bedroom | 3.96 m | 3.76 m | 3.96 m x 3.76 m |
| Main Level | Bedroom 2 | 3.15 m | 2.62 m | 3.15 m x 2.62 m |
| Main Level | Bedroom 3 | 3.1 m | 2.7 m | 3.1 m x 2.7 m |









































