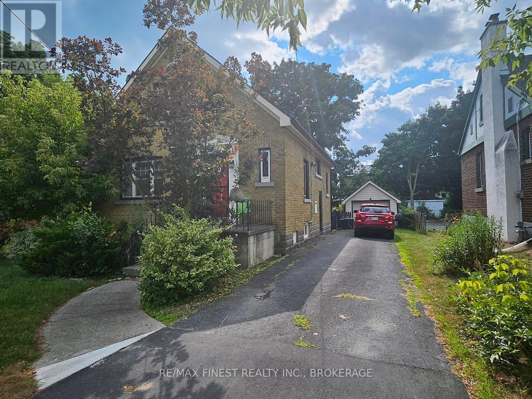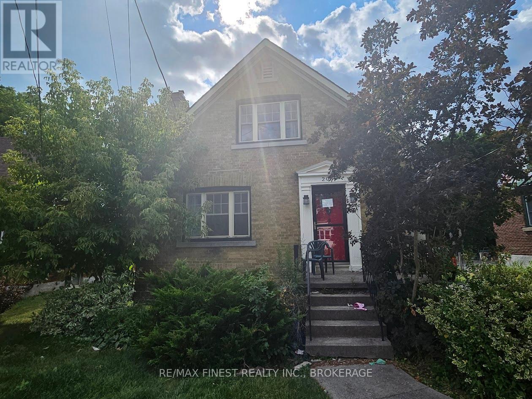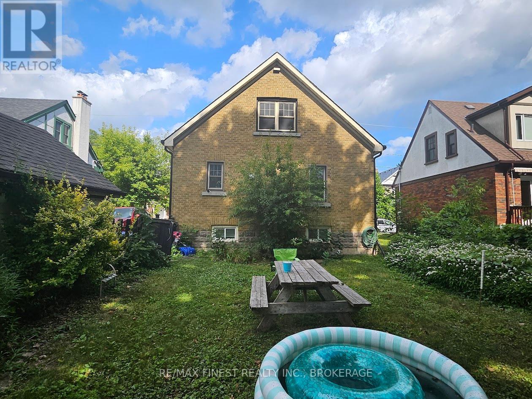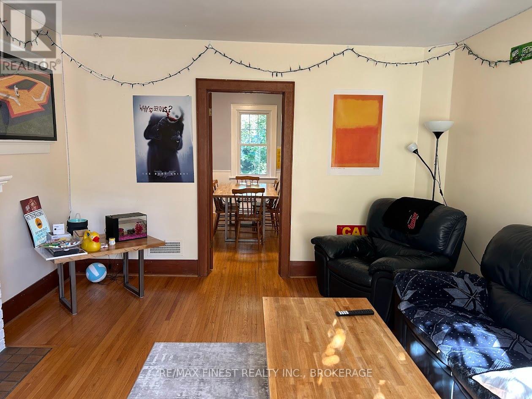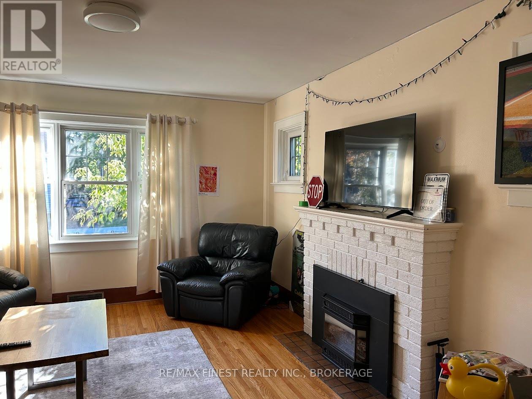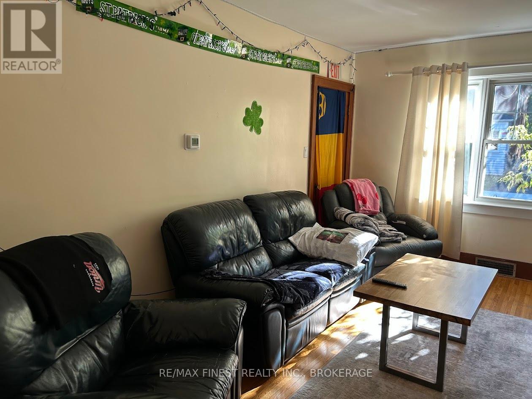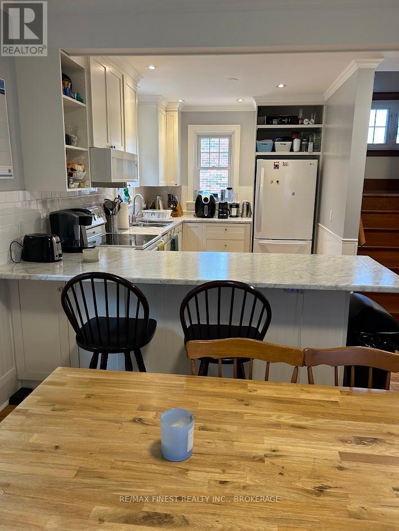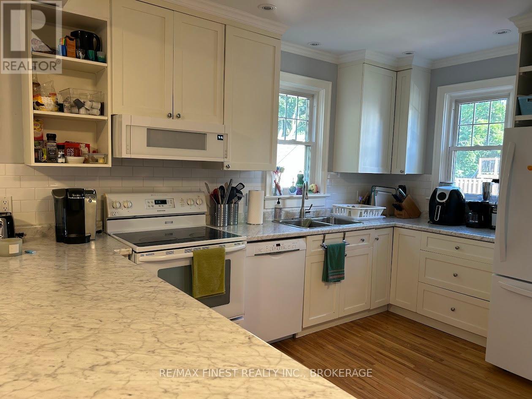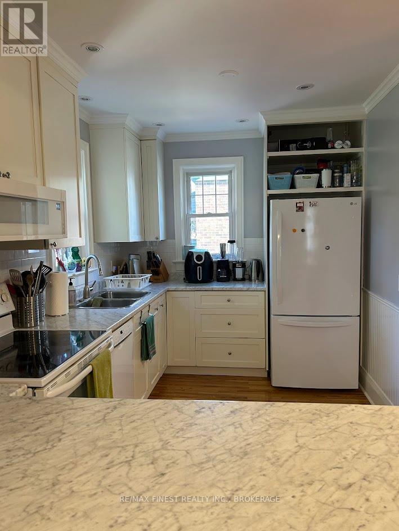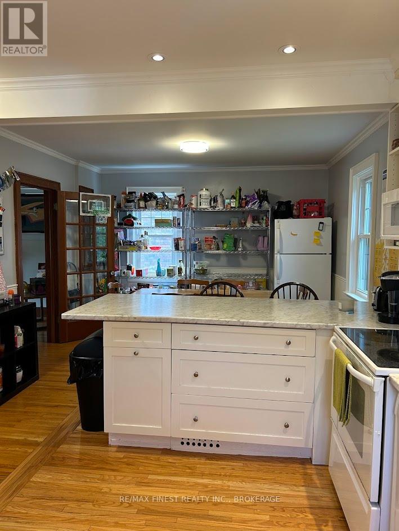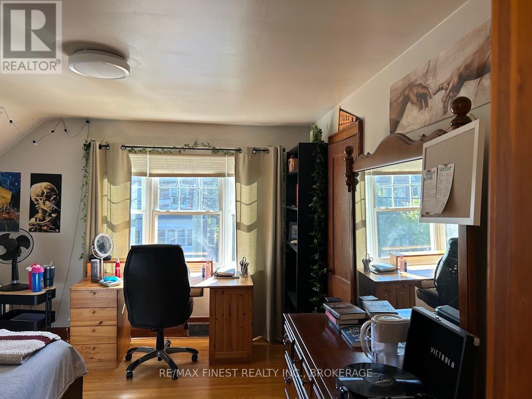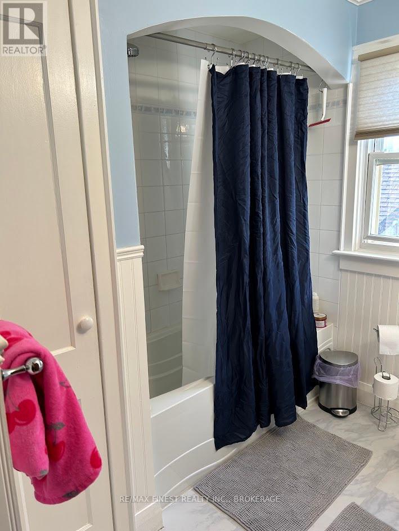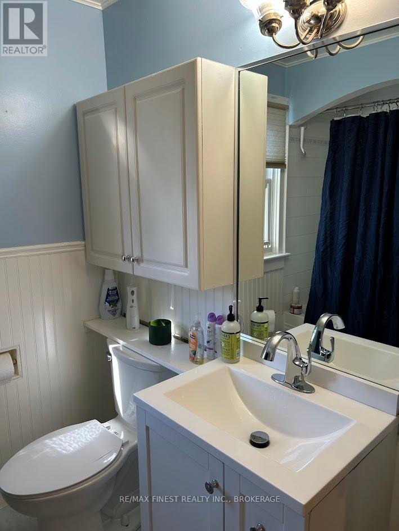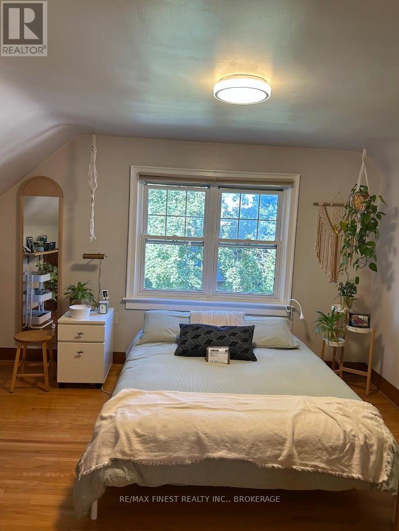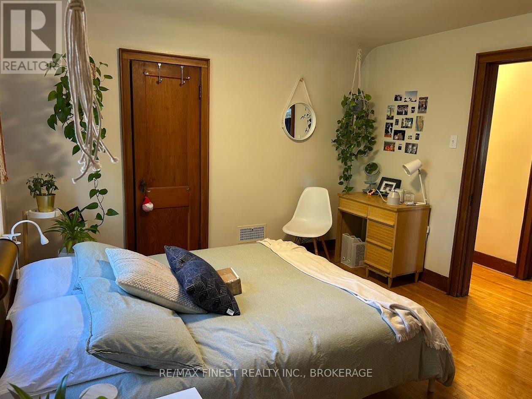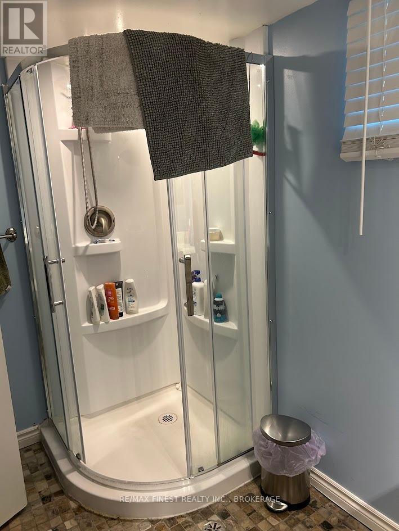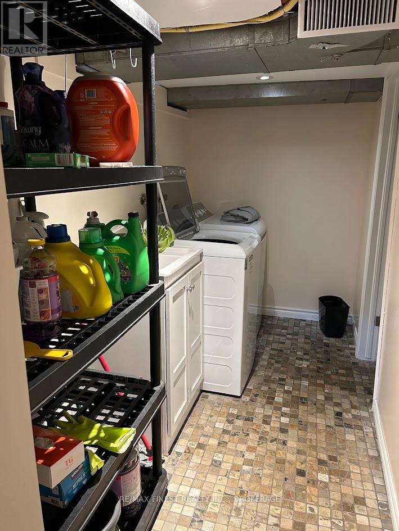208 Collingwood Street Kingston, Ontario K7L 3X8
5 Bedroom
2 Bathroom
1,100 - 1,500 ft2
Fireplace
Central Air Conditioning
Forced Air
$925,000
Great south side location on Collingwood near Union, Just 500 meters from the School of Business at Queen's University, sits this great 5 bedroom home. See Recent upgrades located in documents of the listing. The lower level has been fully spray foamed and completed into two bedrooms and a 3 piece bath. The main floor is in great shape with hardwood floors, an open concept kitchen and dining room. The living room has a gas fireplace and there is a bedroom on this level as well. The top floor has two large bedrooms and a 4 piece bath. Windows have also been updated. The house is heated with high efficiency forced air gas and there is a single detached garage great for bike storage etc. (id:28469)
Property Details
| MLS® Number | X12396951 |
| Property Type | Single Family |
| Community Name | 14 - Central City East |
| Amenities Near By | Hospital, Public Transit, Schools |
| Parking Space Total | 3 |
Building
| Bathroom Total | 2 |
| Bedrooms Above Ground | 3 |
| Bedrooms Below Ground | 2 |
| Bedrooms Total | 5 |
| Age | 51 To 99 Years |
| Amenities | Fireplace(s) |
| Appliances | Dishwasher, Dryer, Stove, Washer, Refrigerator |
| Construction Status | Insulation Upgraded |
| Construction Style Attachment | Detached |
| Cooling Type | Central Air Conditioning |
| Exterior Finish | Brick |
| Fireplace Present | Yes |
| Fireplace Total | 1 |
| Foundation Type | Block |
| Heating Fuel | Natural Gas |
| Heating Type | Forced Air |
| Stories Total | 2 |
| Size Interior | 1,100 - 1,500 Ft2 |
| Type | House |
| Utility Water | Municipal Water |
Parking
| Detached Garage | |
| Garage |
Land
| Acreage | No |
| Land Amenities | Hospital, Public Transit, Schools |
| Sewer | Sanitary Sewer |
| Size Depth | 100 Ft ,3 In |
| Size Frontage | 49 Ft ,3 In |
| Size Irregular | 49.3 X 100.3 Ft |
| Size Total Text | 49.3 X 100.3 Ft |
| Zoning Description | A4 |
Rooms
| Level | Type | Length | Width | Dimensions |
|---|---|---|---|---|
| Second Level | Primary Bedroom | 5.58 m | 5.43 m | 5.58 m x 5.43 m |
| Second Level | Bedroom 3 | 5.58 m | 5.43 m | 5.58 m x 5.43 m |
| Basement | Bedroom 4 | 5.02 m | 3.3 m | 5.02 m x 3.3 m |
| Basement | Bedroom 5 | 3.55 m | 3.4 m | 3.55 m x 3.4 m |
| Main Level | Living Room | 6.09 m | 3.96 m | 6.09 m x 3.96 m |
| Main Level | Dining Room | 3.04 m | 4.67 m | 3.04 m x 4.67 m |
| Main Level | Kitchen | 4.26 m | 2.94 m | 4.26 m x 2.94 m |
| Main Level | Bedroom 2 | 4.31 m | 2.74 m | 4.31 m x 2.74 m |


