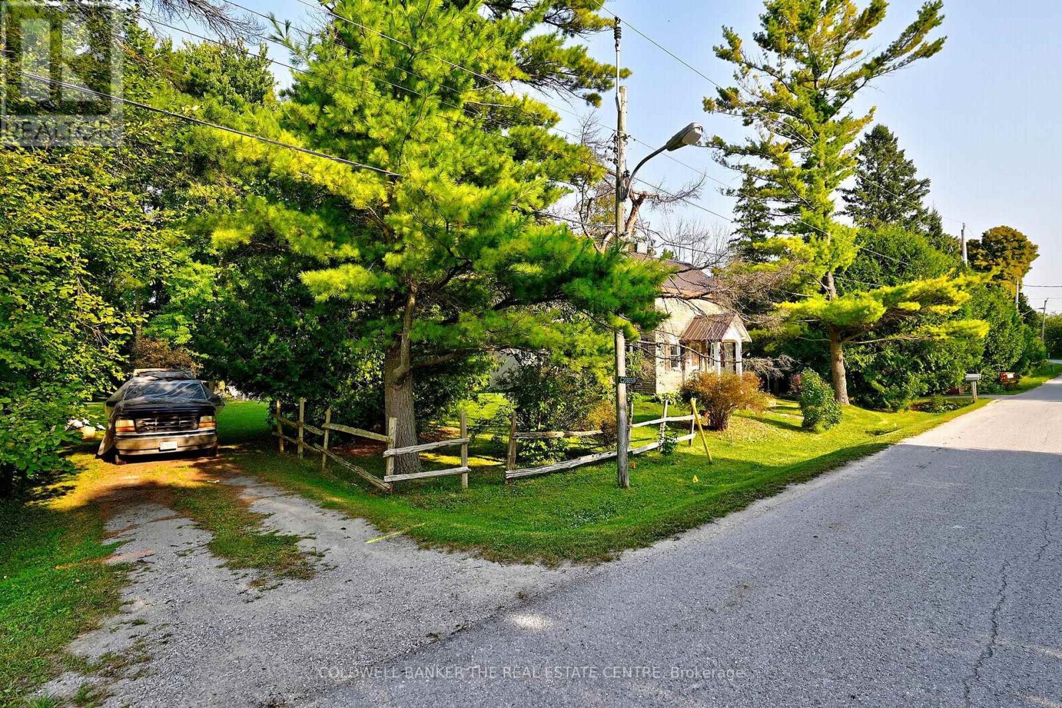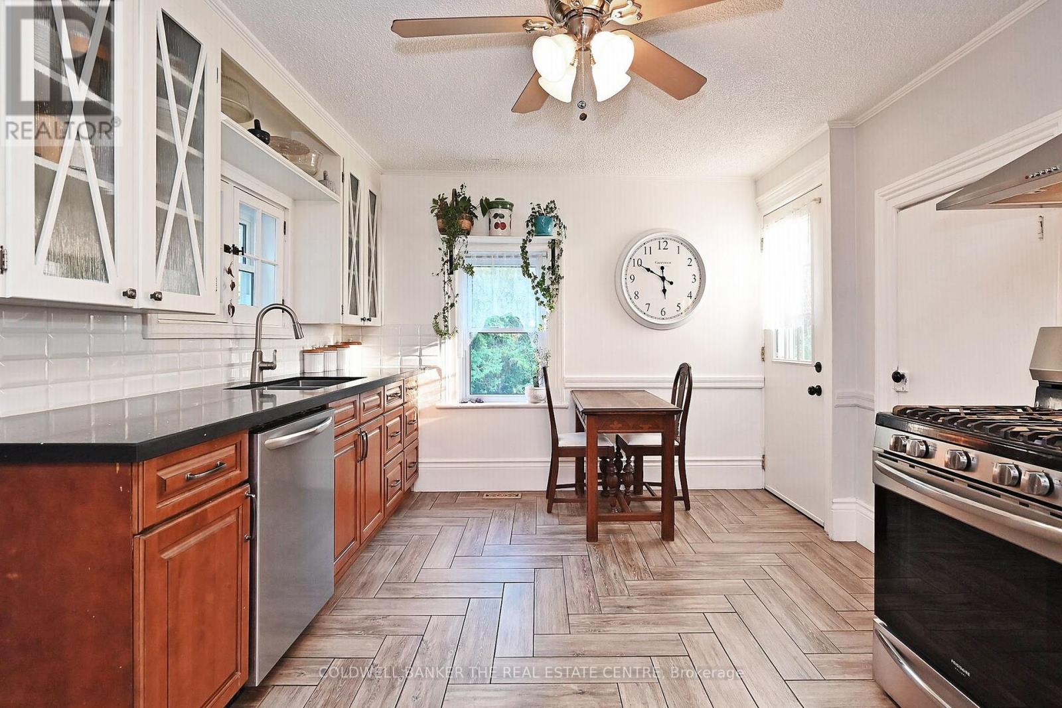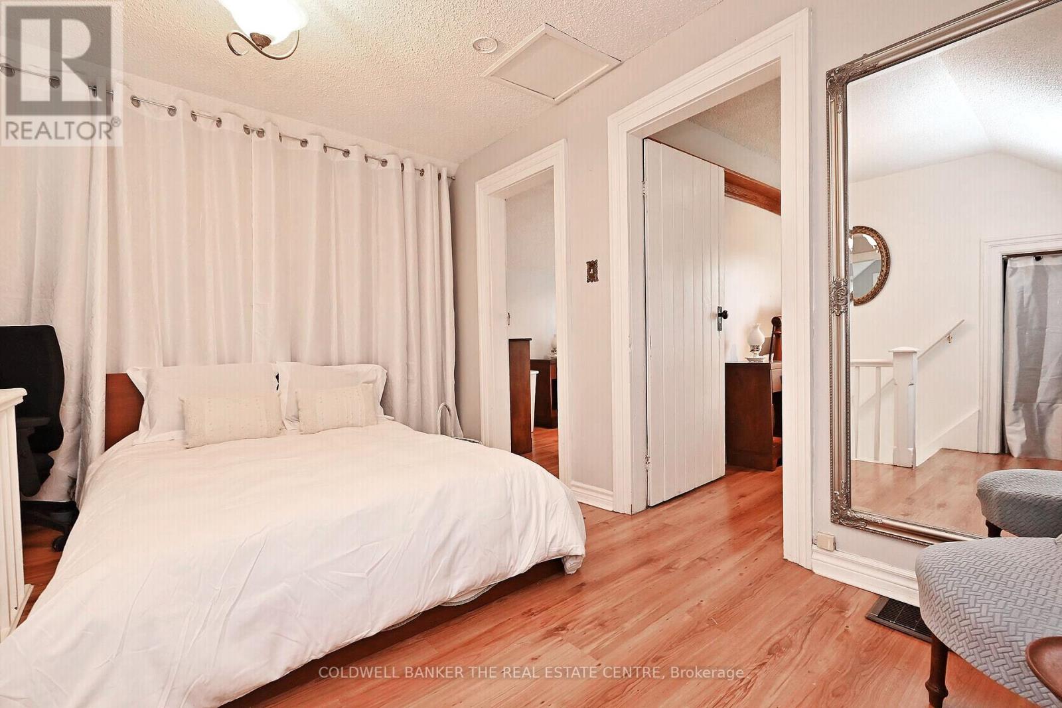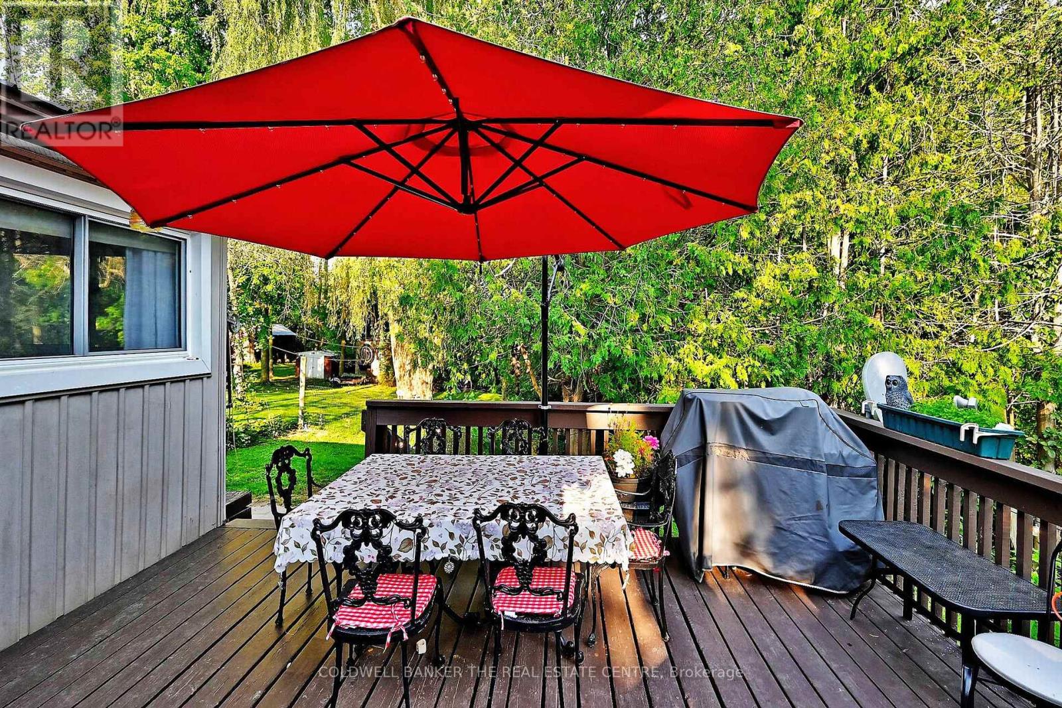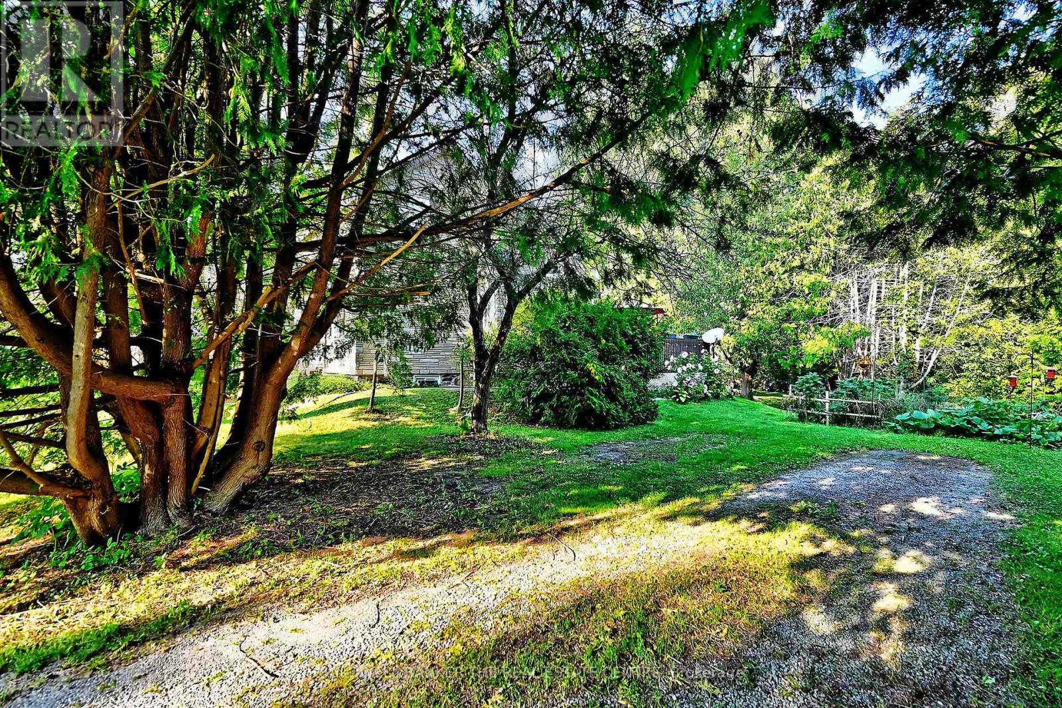3 Bedroom
1 Bathroom
Window Air Conditioner
Forced Air
Acreage
$1,100,000
Rare opportunity! 2.33 acre vacant building lot and adjacent .93 acre property with a lovingly maintained detached home. Two separate deeded lots!The quaint stone home has been modernized. Large windows provide plenty of natural light and allow views of the yard from every room. Beautiful easy to care for ceramic floors that look like wood plank flow thru the main floor. Family sized kitchen with sought after stainless steel appliances , stone counters and w/o to side yard The double sinks overlook the deck ! The family room with w/o to deck could be another bedroom. The living room is a perfect spot to relax when you want to be inside. The second floor with two bedrooms has a very spacious loft area, that currently is used as a bedroom. There is so much to enjoy outside.Plenty of perennial gardens and room for vegetable gardens, a fire pit for summer nights, Sit on the private deck and listen to the stream gurgle by.-- bliss! Two driveways under a canopy of cedars lead you to your sanctuary! The vacant 2.33 acres can be accessed by walking across the footbridge as well as a gravel drive ( right of way in favour of neighbour) on the south side of the lot.There is currently an old barn structure on the property. The 2.33 acre lot is suited for a single residential dwelling within the approval of Lake Simcoe Conservation Authority and Township of Brock. Located in the tranquil community of Wilfred you are minutes away from shopping and an about 30 mins to Hwy 404. **** EXTRAS **** Two separate Deeded Properties being sold together- property taxes are paid separately on each lot. T. There are three driveways : driveway 1 & 2 access .93 acre lot , driveway 3 for 2.33 acre lot (id:27910)
Property Details
|
MLS® Number
|
N9353535 |
|
Property Type
|
Single Family |
|
Community Name
|
Rural Brock |
|
Features
|
Level Lot, Wooded Area, Irregular Lot Size |
|
ParkingSpaceTotal
|
8 |
|
Structure
|
Shed |
Building
|
BathroomTotal
|
1 |
|
BedroomsAboveGround
|
3 |
|
BedroomsTotal
|
3 |
|
Amenities
|
Fireplace(s) |
|
Appliances
|
Water Purifier, Dishwasher, Dryer, Range, Refrigerator, Stove, Washer, Water Heater |
|
BasementType
|
Partial |
|
ConstructionStyleAttachment
|
Detached |
|
CoolingType
|
Window Air Conditioner |
|
ExteriorFinish
|
Stone, Vinyl Siding |
|
FlooringType
|
Ceramic, Laminate |
|
FoundationType
|
Stone |
|
HeatingFuel
|
Natural Gas |
|
HeatingType
|
Forced Air |
|
StoriesTotal
|
2 |
|
Type
|
House |
Land
|
Acreage
|
Yes |
|
Sewer
|
Septic System |
|
SizeFrontage
|
330.21 M |
|
SizeIrregular
|
330.21 X 427 Acre |
|
SizeTotalText
|
330.21 X 427 Acre|2 - 4.99 Acres |
|
SurfaceWater
|
River/stream |
|
ZoningDescription
|
Res |
Rooms
| Level |
Type |
Length |
Width |
Dimensions |
|
Second Level |
Bedroom |
3.85 m |
3.37 m |
3.85 m x 3.37 m |
|
Second Level |
Bedroom 2 |
287 m |
2.19 m |
287 m x 2.19 m |
|
Second Level |
Bedroom 3 |
2.87 m |
2.87 m |
2.87 m x 2.87 m |
|
Main Level |
Living Room |
5.29 m |
3.4 m |
5.29 m x 3.4 m |
|
Main Level |
Kitchen |
4.3 m |
3.52 m |
4.3 m x 3.52 m |
|
Main Level |
Dining Room |
3.7 m |
3.7 m |
3.7 m x 3.7 m |
|
Main Level |
Family Room |
4.15 m |
3.35 m |
4.15 m x 3.35 m |




