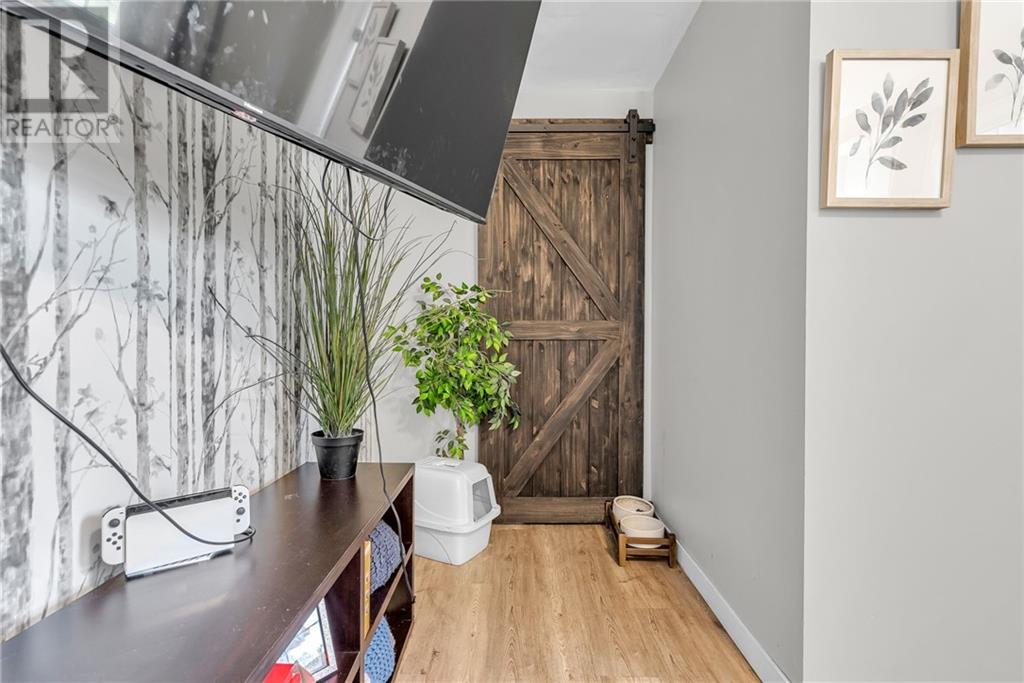4 Bedroom
2 Bathroom
Central Air Conditioning
Forced Air
Acreage
$1,150,000
A Dream Farm Awaits Just Outside Alexandria!Set on over 45 acres of fertile land, including expansive hay fields, this property offers the perfect combination of rural charm and modern convenience. The 4-bedroom, 2-bathroom home has been extensively updated since 2020, featuring new floors, windows, wiring, ductwork, ventilation, furnace, water softener, and hot water tank. The remodeled kitchen is truly breathtaking, designed for both functionality and style.In 2023, a brand-new 50x100 coverall with water and electricity was built, alongside a 30x40 hay barn for ample storage. The property also includes an attached garage and an unfinished basement, offering plenty of space for storage or future development.Whether you’re dreaming of farming, enjoying the wide-open hay fields, or seeking a peaceful retreat, this property is ready for you! (id:28469)
Business
|
BusinessType
|
Agriculture, Forestry, Fishing and Hunting, Other |
|
BusinessSubType
|
Hobby farm, Other |
Property Details
|
MLS® Number
|
1411664 |
|
Property Type
|
Agriculture |
|
Neigbourhood
|
Alexandria |
|
AmenitiesNearBy
|
Golf Nearby |
|
FarmType
|
Hobby Farm |
|
Features
|
Acreage, Farm Setting |
|
ParkingSpaceTotal
|
10 |
|
RoadType
|
Paved Road |
Building
|
BathroomTotal
|
2 |
|
BedroomsAboveGround
|
4 |
|
BedroomsTotal
|
4 |
|
BasementDevelopment
|
Unfinished |
|
BasementType
|
Full (unfinished) |
|
ConstructedDate
|
1975 |
|
ConstructionStyleAttachment
|
Detached |
|
CoolingType
|
Central Air Conditioning |
|
ExteriorFinish
|
Brick |
|
FlooringType
|
Laminate, Ceramic |
|
FoundationType
|
Poured Concrete |
|
HeatingFuel
|
Propane |
|
HeatingType
|
Forced Air |
|
StoriesTotal
|
2 |
|
Type
|
House |
|
UtilityWater
|
Dug Well |
Parking
Land
|
Acreage
|
Yes |
|
LandAmenities
|
Golf Nearby |
|
Sewer
|
Septic System |
|
SizeIrregular
|
48.21 |
|
SizeTotal
|
48.21 Ac |
|
SizeTotalText
|
48.21 Ac |
|
ZoningDescription
|
Agricultural |
Rooms
| Level |
Type |
Length |
Width |
Dimensions |
|
Second Level |
Primary Bedroom |
|
|
15'0" x 10'8" |
|
Second Level |
Bedroom |
|
|
11'2" x 12'10" |
|
Second Level |
Bedroom |
|
|
10'1" x 9'8" |
|
Second Level |
Bedroom |
|
|
15'2" x 11'10" |
|
Second Level |
3pc Bathroom |
|
|
10'6" x 9'1" |
|
Basement |
Recreation Room |
|
|
25'1" x 23'11" |
|
Main Level |
Foyer |
|
|
18'4" x 12'4" |
|
Main Level |
Dining Room |
|
|
18'6" x 13'2" |
|
Main Level |
Kitchen |
|
|
18'6" x 10'8" |
|
Main Level |
Family Room |
|
|
14'2" x 15'8" |
|
Main Level |
3pc Bathroom |
|
|
8'11" x 6'1" |
































