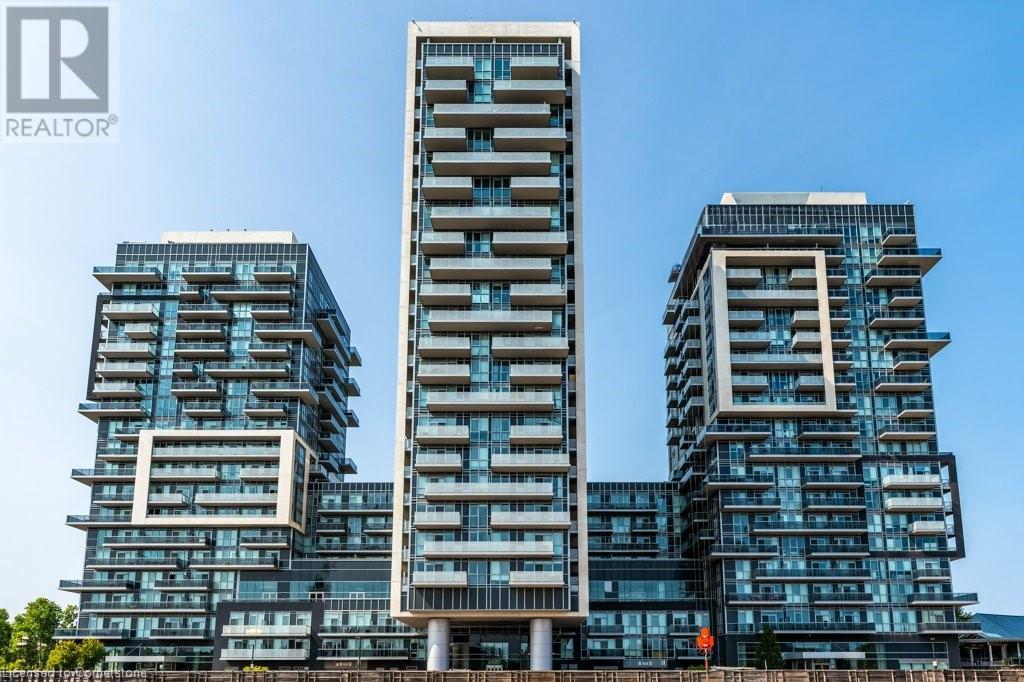2087 Fairview Street Unit# 1304 Burlington, Ontario L7R 0E5
$749,900Maintenance, Insurance, Heat, Water, Parking
$820.29 Monthly
Maintenance, Insurance, Heat, Water, Parking
$820.29 MonthlyGorgeous sun-filled 2 Bed, 2 full bath corner suite with a Lake & Escarpment views located in midtown Burlington. This condo has fantastic South/West exposure with two large balconies each with access from the living room, almost 250 sq ft. Enjoy the chef style kitchen with stainless steel appliances, granite counter tops and a kitchen that has an excellent amount of counter space with large island. The unit has been upgraded throughout with hickory hardwood flooring and baseboards, brick feature wall, and professionally painted. The layout is extremely functional with open concept living space that is great for entertaining. The bedrooms are laid out separately providing privacy and noise reduction. The bathroom features an oversized walk-in shower with added upgrade of towel warmer. Included is one single underground parking space (Level 2 #114) and one storage locker (Level 2, #71). This building is suited to the active commuter or first time home buyer as it provides access to an indoor swimming pool, hot tub, sauna, indoor/outdoor gym, 2 party rooms and a roof top lounge and deck. The condo is steps to the Burlington GO Station, transit, downtown Burlington, the lakefront, great schools, major highways, walking distance to shopping, restaurants, community centre, and banks. (id:27910)
Property Details
| MLS® Number | 40649845 |
| Property Type | Single Family |
| AmenitiesNearBy | Hospital, Park, Place Of Worship, Playground, Public Transit, Schools, Shopping |
| EquipmentType | None |
| Features | Southern Exposure, Balcony, Automatic Garage Door Opener |
| ParkingSpaceTotal | 1 |
| PoolType | Indoor Pool |
| RentalEquipmentType | None |
| StorageType | Locker |
| ViewType | City View |
Building
| BathroomTotal | 2 |
| BedroomsAboveGround | 2 |
| BedroomsTotal | 2 |
| Amenities | Exercise Centre, Guest Suite, Party Room |
| Appliances | Dishwasher, Dryer, Refrigerator, Sauna, Stove, Washer, Hood Fan, Window Coverings, Garage Door Opener |
| BasementType | None |
| ConstructedDate | 2019 |
| ConstructionMaterial | Concrete Block, Concrete Walls |
| ConstructionStyleAttachment | Attached |
| CoolingType | Central Air Conditioning |
| ExteriorFinish | Brick, Concrete, Other |
| FoundationType | Poured Concrete |
| HeatingFuel | Natural Gas |
| HeatingType | Forced Air |
| StoriesTotal | 1 |
| SizeInterior | 840 Sqft |
| Type | Apartment |
| UtilityWater | Municipal Water |
Parking
| Underground |
Land
| AccessType | Highway Nearby, Rail Access |
| Acreage | No |
| LandAmenities | Hospital, Park, Place Of Worship, Playground, Public Transit, Schools, Shopping |
| Sewer | Municipal Sewage System |
| ZoningDescription | Resi |
Rooms
| Level | Type | Length | Width | Dimensions |
|---|---|---|---|---|
| Main Level | 3pc Bathroom | 4'11'' x 10'1'' | ||
| Main Level | Bedroom | 9'1'' x 11'0'' | ||
| Main Level | 4pc Bathroom | 7'7'' x 4'11'' | ||
| Main Level | Primary Bedroom | 10'9'' x 10'1'' | ||
| Main Level | Living Room | 11'0'' x 14'11'' | ||
| Main Level | Eat In Kitchen | 8'4'' x 14'11'' |




















































